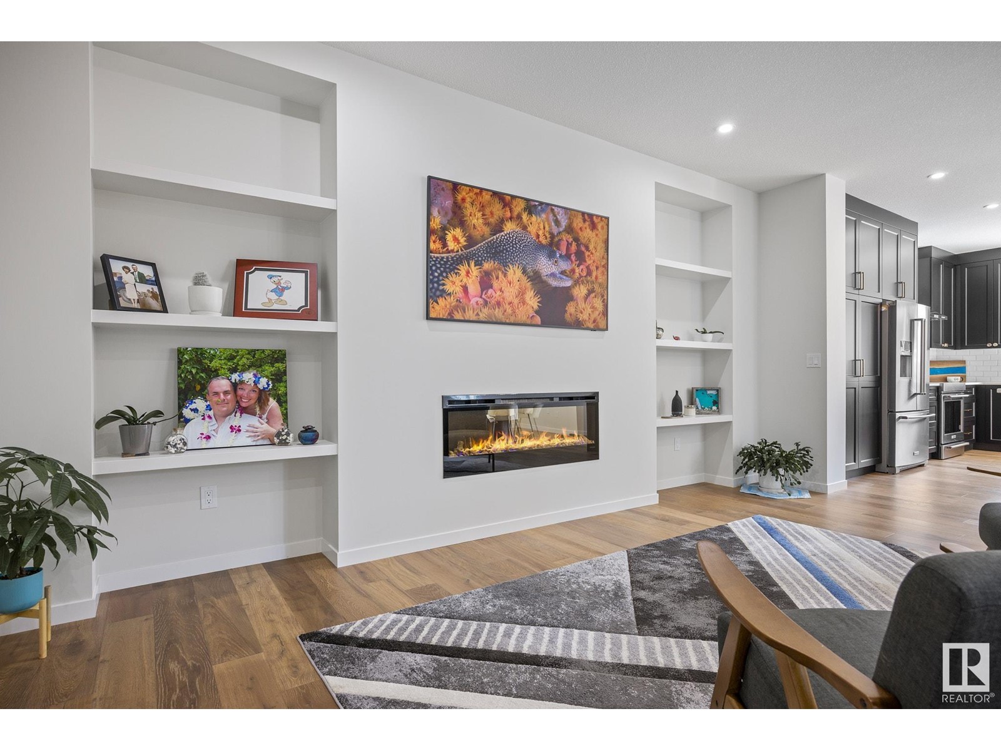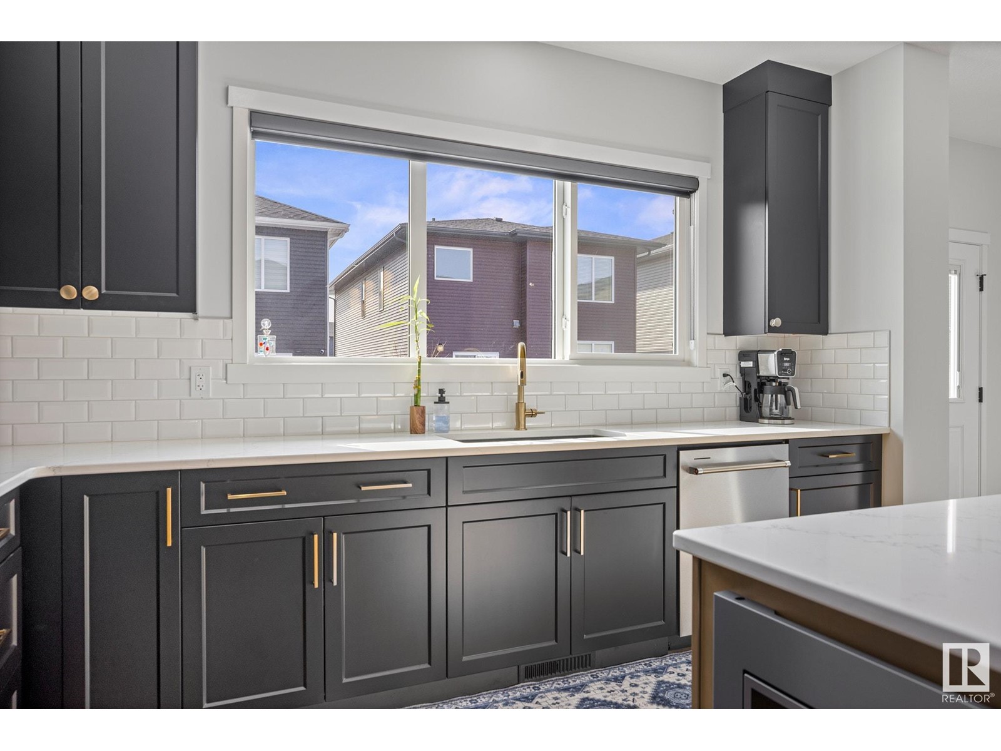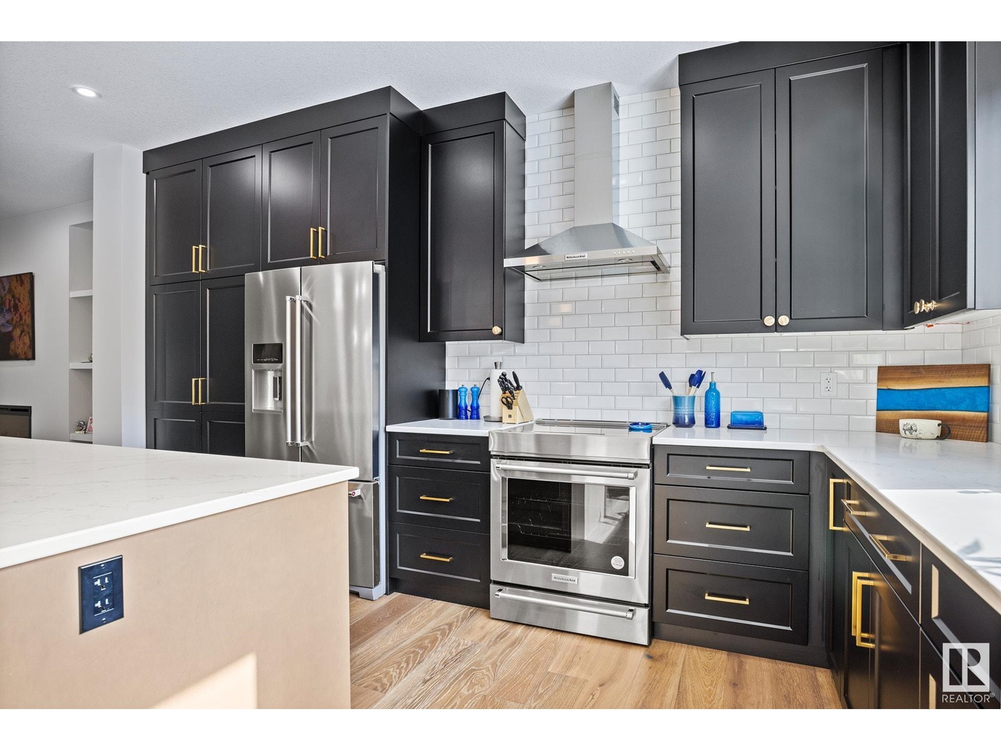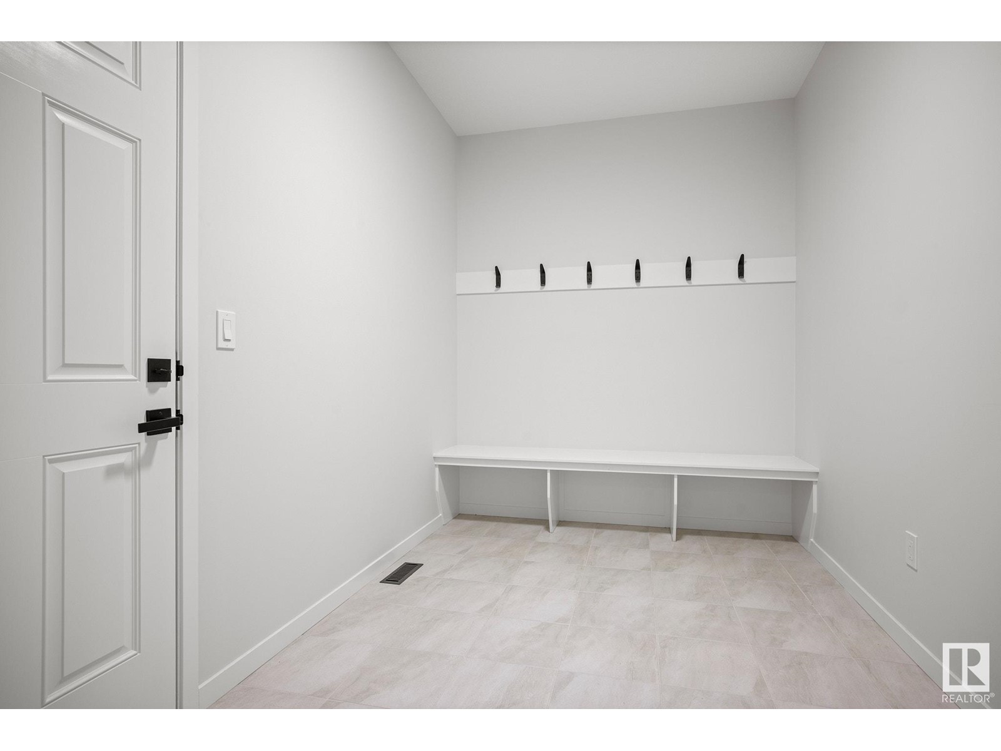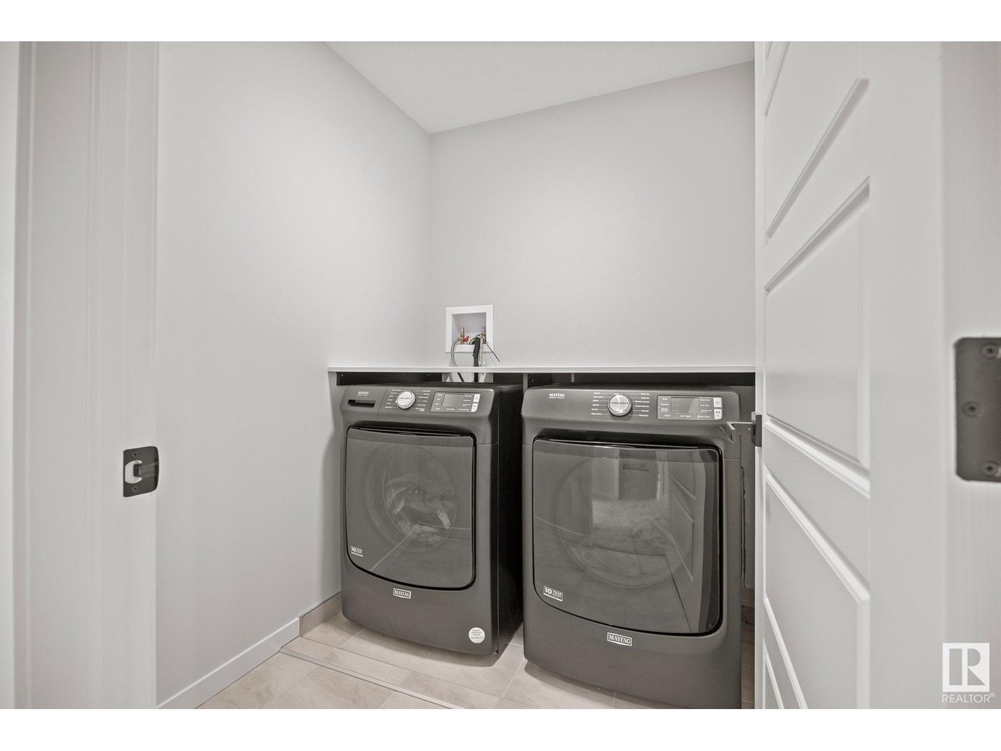4 Bedroom
4 Bathroom
2300 Sqft
Fireplace
Forced Air
$719,900
WECOME to this BEAUTIFUL FAMILY HOME featuring 4 BEDROOMS, 3.5 BATHS, FULLY FINISHED BASEMENT, RARE 200AMP ELECTRICAL SERVICE, HEATED GARAGE & over 3200sqft of FINISHED open-concept living in desirable Riverside! Inside, you're welcomed by soaring 9' ceilings & expansive south-facing windows that flood the space with fresh natural light. You'll love your BRIGHT UPGRADED KITCHEN with quartz countertops, INDUCTION STOVE, SS appliances, & MASSIVE ISLAND perfect for family gatherings. Enjoy your spacious MUDROOM offering plenty of storage for all your shoes, bags, etc! Upstairs you have 3 generous bedrooms, including a stunning primary retreat with SPA-LIKE ENSUITE, a large bonus room, & convenient laundry. You'll LOVE the FULLY FINISHED BASEMENT with 4th bedroom, full bath, & BIG LIVING ROOM, perfect for teenagers or movie nights! Energy efficient with TRIPLE PANE WINDOWS & solar ready! Enjoy all the beautiful walking trails, ponds, parks, shopping, coffee spots, & quick access to the Henday. WELCOME HOME! (id:58356)
Property Details
|
MLS® Number
|
E4433365 |
|
Property Type
|
Single Family |
|
Neigbourhood
|
Riverside (St. Albert) |
|
Amenities Near By
|
Golf Course, Playground, Public Transit, Shopping |
|
Features
|
No Smoking Home |
|
Parking Space Total
|
2 |
Building
|
Bathroom Total
|
4 |
|
Bedrooms Total
|
4 |
|
Amenities
|
Ceiling - 9ft |
|
Appliances
|
Dishwasher, Dryer, Freezer, Microwave, Refrigerator, Stove, Washer, Window Coverings, See Remarks |
|
Basement Development
|
Finished |
|
Basement Type
|
Full (finished) |
|
Constructed Date
|
2024 |
|
Construction Style Attachment
|
Detached |
|
Fireplace Fuel
|
Electric |
|
Fireplace Present
|
Yes |
|
Fireplace Type
|
Insert |
|
Half Bath Total
|
1 |
|
Heating Type
|
Forced Air |
|
Stories Total
|
2 |
|
Size Interior
|
2300 Sqft |
|
Type
|
House |
Parking
Land
|
Acreage
|
No |
|
Land Amenities
|
Golf Course, Playground, Public Transit, Shopping |
Rooms
| Level |
Type |
Length |
Width |
Dimensions |
|
Basement |
Bedroom 4 |
|
|
4.63m x 3.02m |
|
Basement |
Recreation Room |
|
|
5.46m x 7.16m |
|
Basement |
Utility Room |
|
|
6.49m x 4.09m |
|
Main Level |
Living Room |
|
|
5.73m x 5.82m |
|
Main Level |
Dining Room |
|
|
2.74m x 3.35m |
|
Main Level |
Kitchen |
|
|
4.09m x 4.72m |
|
Main Level |
Mud Room |
|
|
2.74m x 1.75m |
|
Main Level |
Mud Room |
3.34 m |
|
3.34 m x Measurements not available |
|
Main Level |
Other |
|
|
3.54m x 3.15m |
|
Upper Level |
Family Room |
|
|
5.06m x 4.82m |
|
Upper Level |
Primary Bedroom |
|
|
3.53m x 4.56m |
|
Upper Level |
Bedroom 2 |
|
|
3.44m x 4.46m |
|
Upper Level |
Bedroom 3 |
|
|
3.46m x 4.46m |
|
Upper Level |
Laundry Room |
|
|
1.94m x 1.71m |

