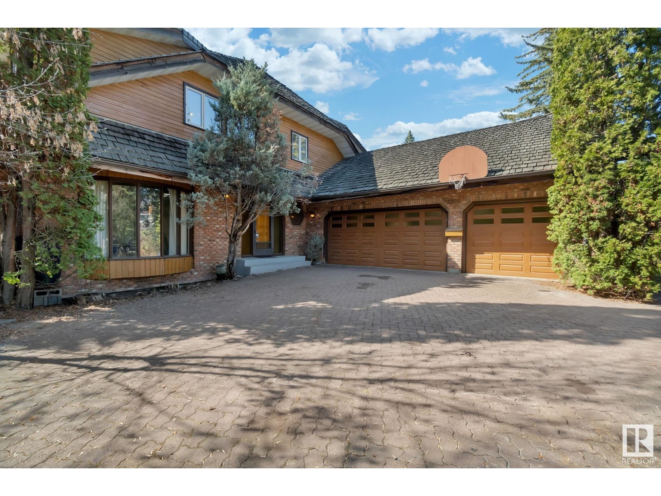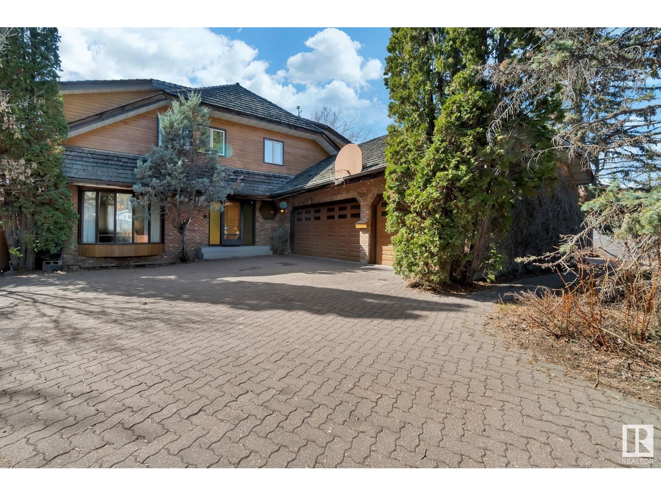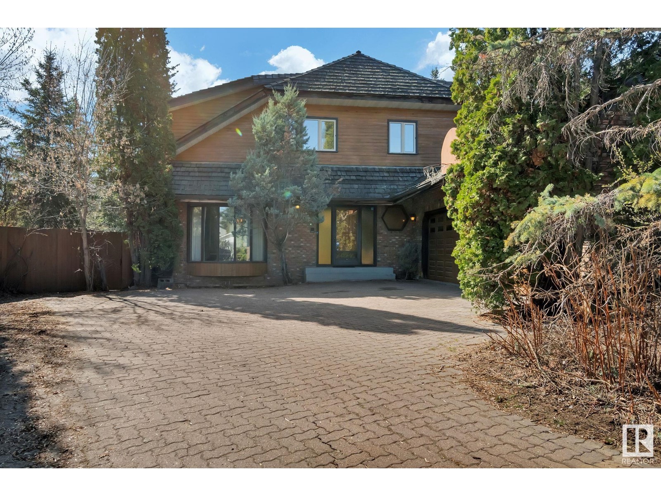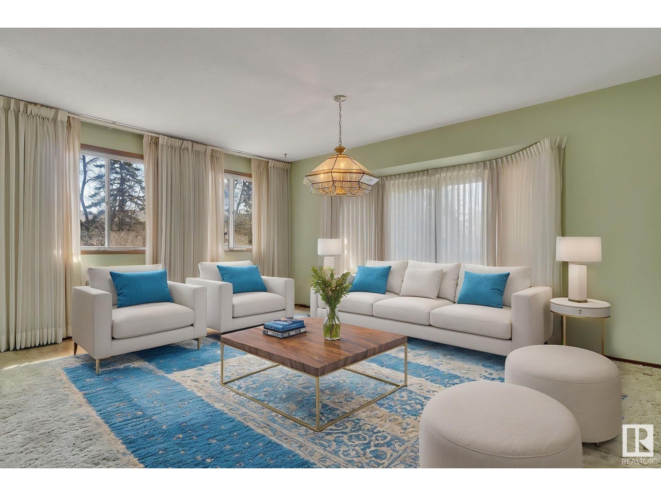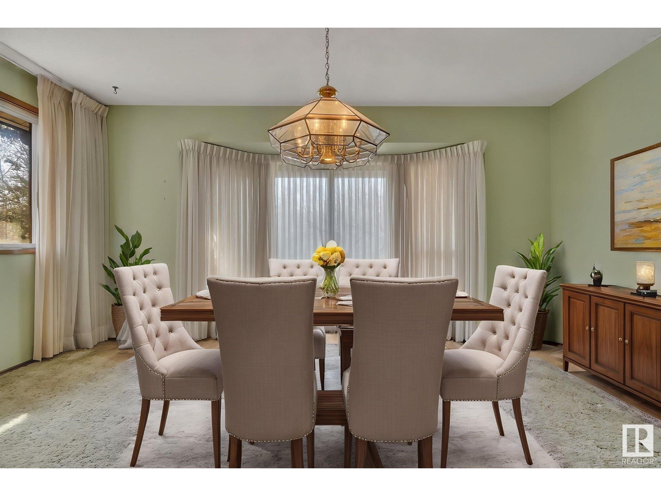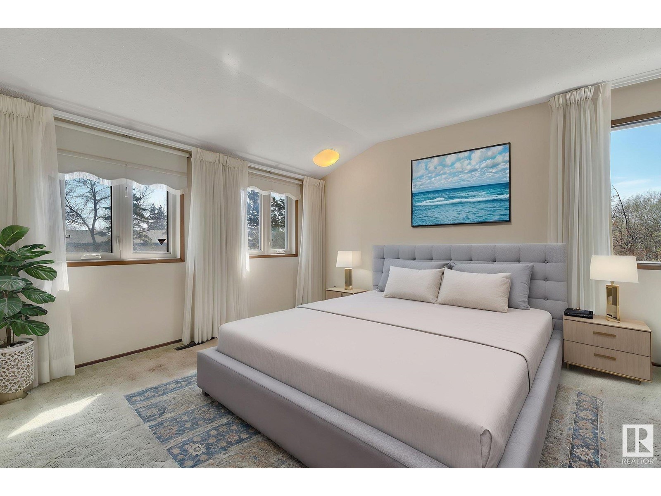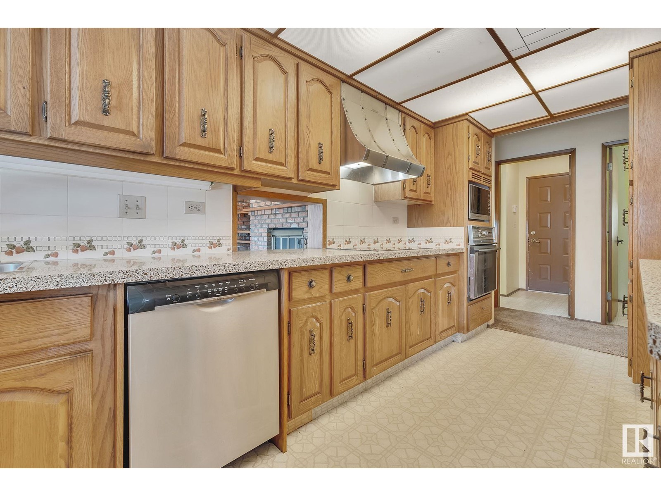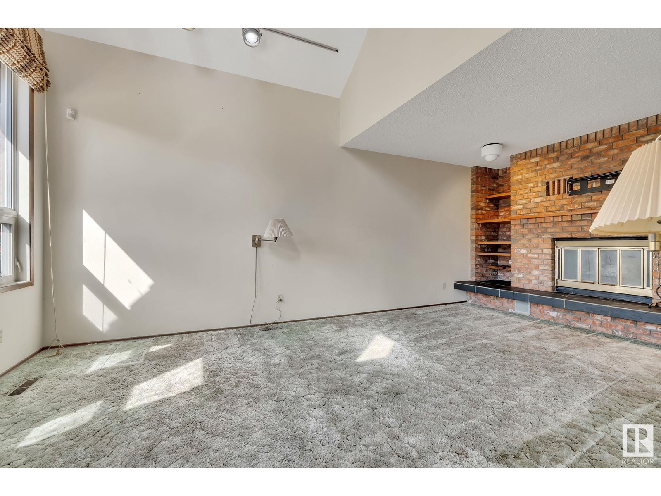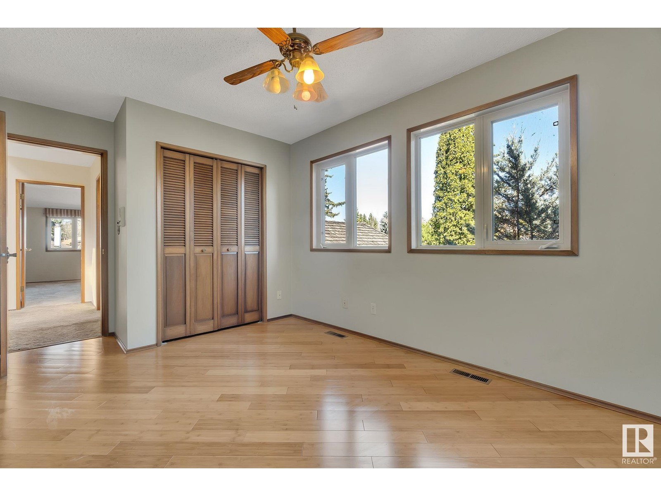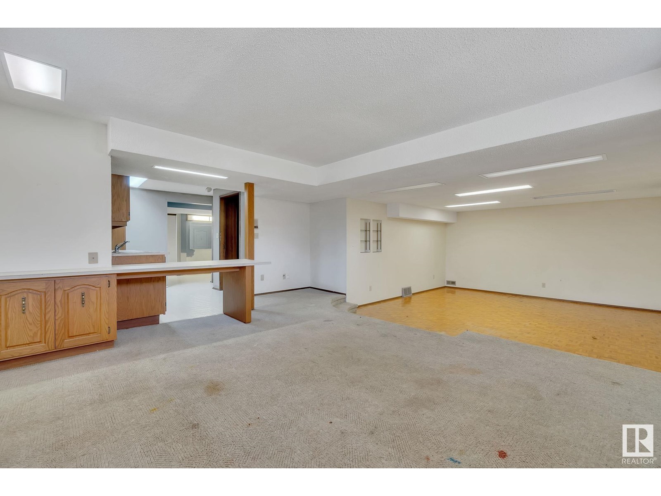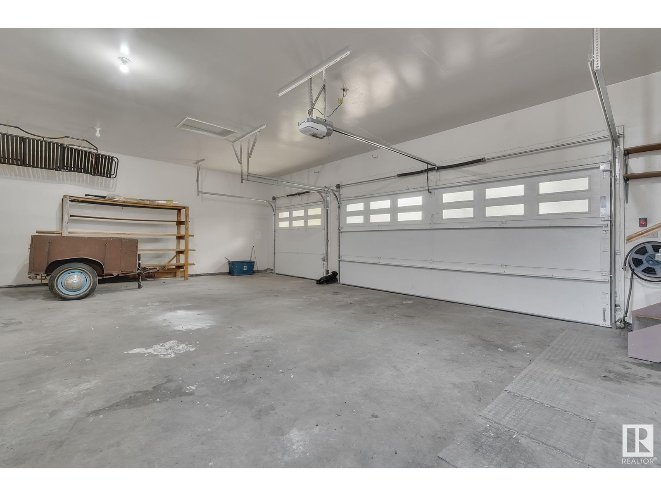5 Bedroom
4 Bathroom
3000 Sqft
Fireplace
Forced Air
$794,900
Welcome to this rare gem in the exclusive Westridge community! Nestled on a quiet street near the river valley and ravine trails and backing Westridge Park, this original-owner, custom-designed 2-storey home awaits your personal updates and touches. The 2,700+ sq ft home includes 4+1 bedrooms, 3.5 baths, formal living/dining rooms, main floor laundry, and unique stairwell to upper loft areas. The fully developed basement has large windows, a sunken rec room, wet bar, cheat-suite bath, and private side door entrance with backyard access. The private yard, is on one of the largest lots on Willow Way, property boasts park-like charm with mature trees, many perennials, and large lawn. Home is Well-built, with triple attached garage, double drywall and clever storage throughout. Upgrades include some windows, updated cedar roof shakes, overhead garage doors, HW tank, 2 newer furnaces, and new 55m side fence (2023). Don’t miss your chance at this opportunity to live in this highly sought-after neighborhood! (id:58356)
Property Details
|
MLS® Number
|
E4433110 |
|
Property Type
|
Single Family |
|
Neigbourhood
|
Westridge (Edmonton) |
|
Amenities Near By
|
Schools, Shopping |
|
Features
|
Private Setting, See Remarks |
|
Parking Space Total
|
7 |
Building
|
Bathroom Total
|
4 |
|
Bedrooms Total
|
5 |
|
Appliances
|
See Remarks |
|
Basement Development
|
Finished |
|
Basement Type
|
Full (finished) |
|
Constructed Date
|
1979 |
|
Construction Style Attachment
|
Detached |
|
Fireplace Fuel
|
Wood |
|
Fireplace Present
|
Yes |
|
Fireplace Type
|
Unknown |
|
Half Bath Total
|
1 |
|
Heating Type
|
Forced Air |
|
Stories Total
|
2 |
|
Size Interior
|
3000 Sqft |
|
Type
|
House |
Parking
Land
|
Acreage
|
No |
|
Land Amenities
|
Schools, Shopping |
|
Size Irregular
|
1027.36 |
|
Size Total
|
1027.36 M2 |
|
Size Total Text
|
1027.36 M2 |
Rooms
| Level |
Type |
Length |
Width |
Dimensions |
|
Basement |
Bedroom 5 |
4.54 m |
5.24 m |
4.54 m x 5.24 m |
|
Basement |
Recreation Room |
3.3 m |
4.59 m |
3.3 m x 4.59 m |
|
Main Level |
Living Room |
4.81 m |
6.35 m |
4.81 m x 6.35 m |
|
Main Level |
Dining Room |
4.81 m |
4.5 m |
4.81 m x 4.5 m |
|
Main Level |
Kitchen |
2.4 m |
6.01 m |
2.4 m x 6.01 m |
|
Main Level |
Family Room |
3.58 m |
5.92 m |
3.58 m x 5.92 m |
|
Main Level |
Laundry Room |
|
|
Measurements not available |
|
Main Level |
Breakfast |
3.59 m |
2.85 m |
3.59 m x 2.85 m |
|
Upper Level |
Primary Bedroom |
4.24 m |
3.63 m |
4.24 m x 3.63 m |
|
Upper Level |
Bedroom 2 |
3.82 m |
2.91 m |
3.82 m x 2.91 m |
|
Upper Level |
Bedroom 3 |
3.62 m |
2.97 m |
3.62 m x 2.97 m |
|
Upper Level |
Bedroom 4 |
3.6 m |
2.52 m |
3.6 m x 2.52 m |
|
Upper Level |
Loft |
6.1 m |
2.63 m |
6.1 m x 2.63 m |
