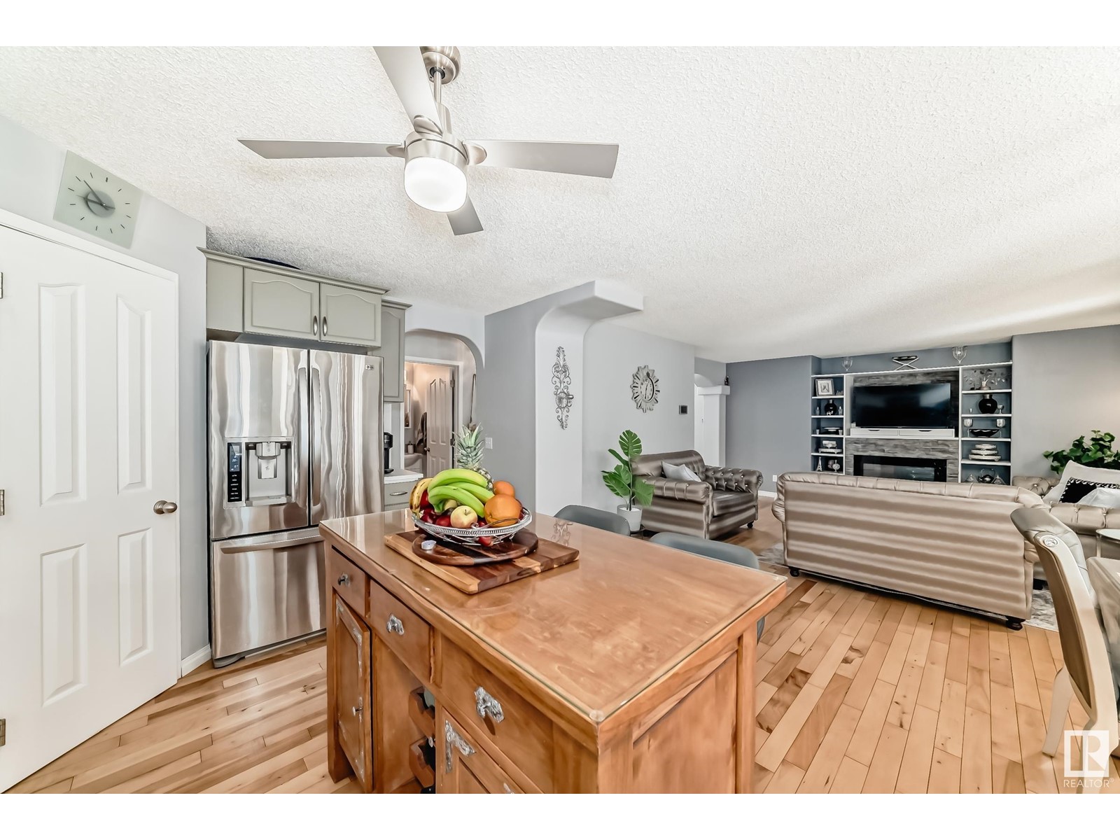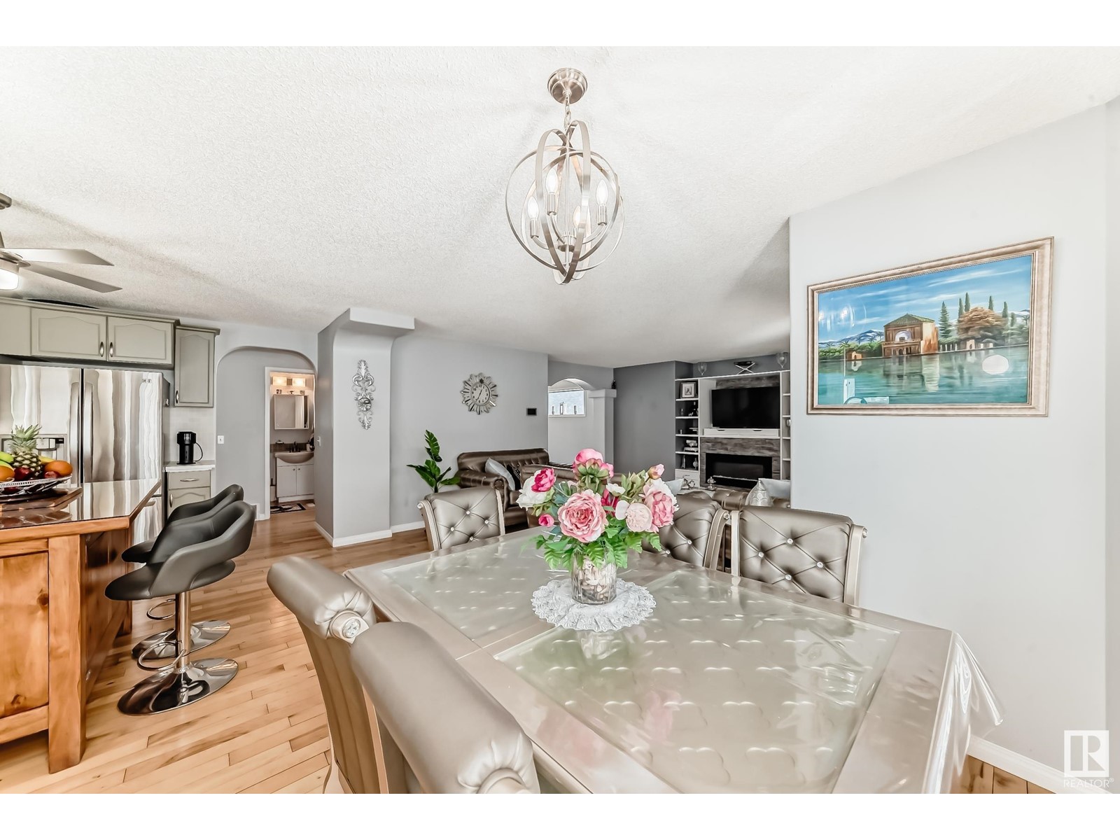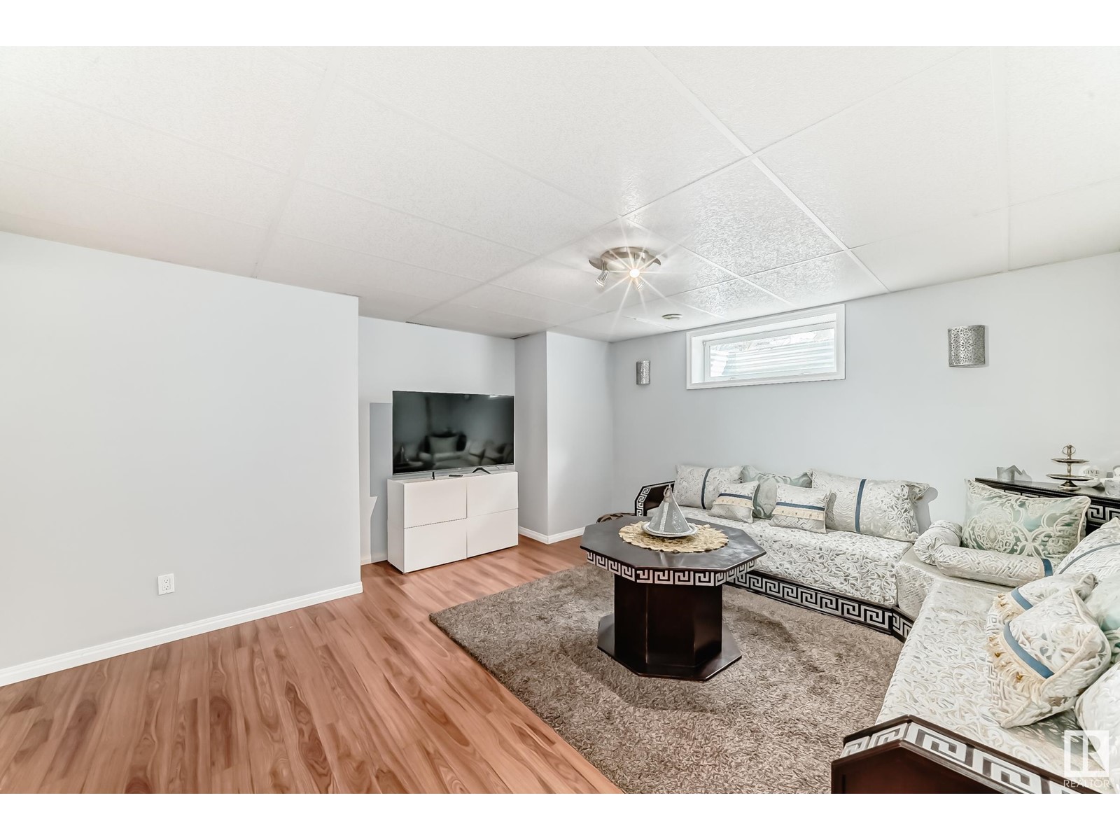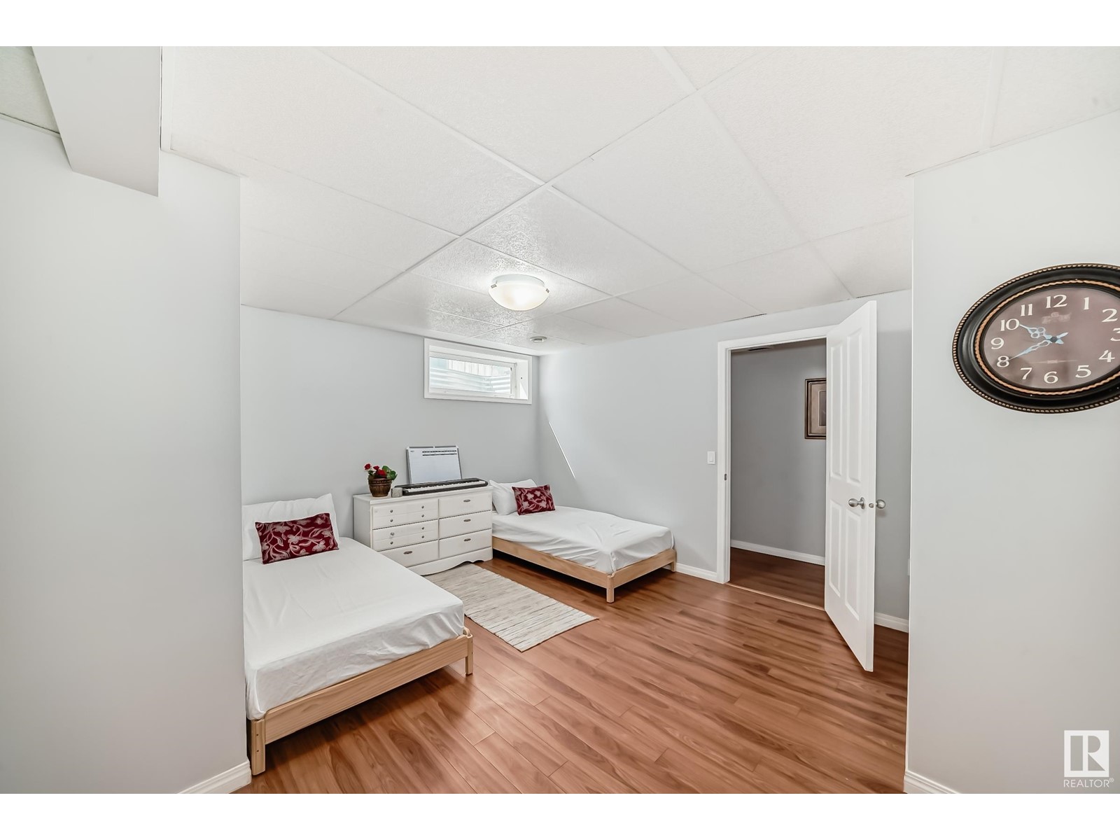4 Bedroom
4 Bathroom
1900 Sqft
Fireplace
Forced Air
$579,000
THE HOME YOU HAVE BEEN WAITING FOR! In a quiet location, this OUTSTANDING 3+1 bedroom home w/ a Professionally Finished basement provides over 2,500 sq.ft. of developed living space! The bright, open plan features a gourmet kitchen w/ plenty of cabinets, a functional island, corner windows, a tiled splash & upgraded S.S appliances. There is a LARGE family room w/ fireplace, Hardwood, a spacious Front Foyer, & huge windows in the eating area that flood the home w/ natural light. The upper level features wide hallways, HARDWOOD, 3 generous bedrooms, a bright bonus space & a RENOVATED Spa-like Luxury Ensuite. The NEWER finished basement continues to impress with its SPACIOUS 4th bedroom, 3 piece bathroom, and a BIG Rec. Room & bar/kitchen area. The Large pie-shaped yard includes mature landscaping, in-ground sprinklers, a storage shed & a GREAT DECK! With Cental A/C. and a HEATED Garage, plus a new roof. Stunning home! (id:58356)
Property Details
|
MLS® Number
|
E4432442 |
|
Property Type
|
Single Family |
|
Neigbourhood
|
Larkspur |
|
Amenities Near By
|
Golf Course, Public Transit, Schools, Shopping |
|
Features
|
Flat Site, No Back Lane, Exterior Walls- 2x6" |
|
Structure
|
Deck |
Building
|
Bathroom Total
|
4 |
|
Bedrooms Total
|
4 |
|
Appliances
|
Dishwasher, Dryer, Garage Door Opener Remote(s), Garage Door Opener, Microwave Range Hood Combo, Refrigerator, Stove, Washer, Window Coverings |
|
Basement Development
|
Finished |
|
Basement Type
|
Full (finished) |
|
Constructed Date
|
1999 |
|
Construction Style Attachment
|
Detached |
|
Fireplace Fuel
|
Electric |
|
Fireplace Present
|
Yes |
|
Fireplace Type
|
Unknown |
|
Half Bath Total
|
1 |
|
Heating Type
|
Forced Air |
|
Stories Total
|
2 |
|
Size Interior
|
1900 Sqft |
|
Type
|
House |
Parking
Land
|
Acreage
|
No |
|
Fence Type
|
Fence |
|
Land Amenities
|
Golf Course, Public Transit, Schools, Shopping |
|
Size Irregular
|
505.11 |
|
Size Total
|
505.11 M2 |
|
Size Total Text
|
505.11 M2 |
Rooms
| Level |
Type |
Length |
Width |
Dimensions |
|
Basement |
Family Room |
3.85 m |
7.24 m |
3.85 m x 7.24 m |
|
Basement |
Bedroom 4 |
4.93 m |
4.49 m |
4.93 m x 4.49 m |
|
Basement |
Recreation Room |
3.85 m |
7.24 m |
3.85 m x 7.24 m |
|
Basement |
Utility Room |
1.36 m |
0.83 m |
1.36 m x 0.83 m |
|
Basement |
Utility Room |
2.69 m |
3.01 m |
2.69 m x 3.01 m |
|
Main Level |
Living Room |
4.77 m |
5.22 m |
4.77 m x 5.22 m |
|
Main Level |
Dining Room |
2.59 m |
2.89 m |
2.59 m x 2.89 m |
|
Main Level |
Kitchen |
4.93 m |
1.97 m |
4.93 m x 1.97 m |
|
Main Level |
Mud Room |
2.52 m |
2.45 m |
2.52 m x 2.45 m |
|
Upper Level |
Den |
|
|
Measurements not available |
|
Upper Level |
Primary Bedroom |
4.29 m |
3.98 m |
4.29 m x 3.98 m |
|
Upper Level |
Bedroom 2 |
3.2 m |
4.02 m |
3.2 m x 4.02 m |
|
Upper Level |
Bedroom 3 |
3.03 m |
3.96 m |
3.03 m x 3.96 m |
|
Upper Level |
Bonus Room |
2.98 m |
4.1 m |
2.98 m x 4.1 m |






























































