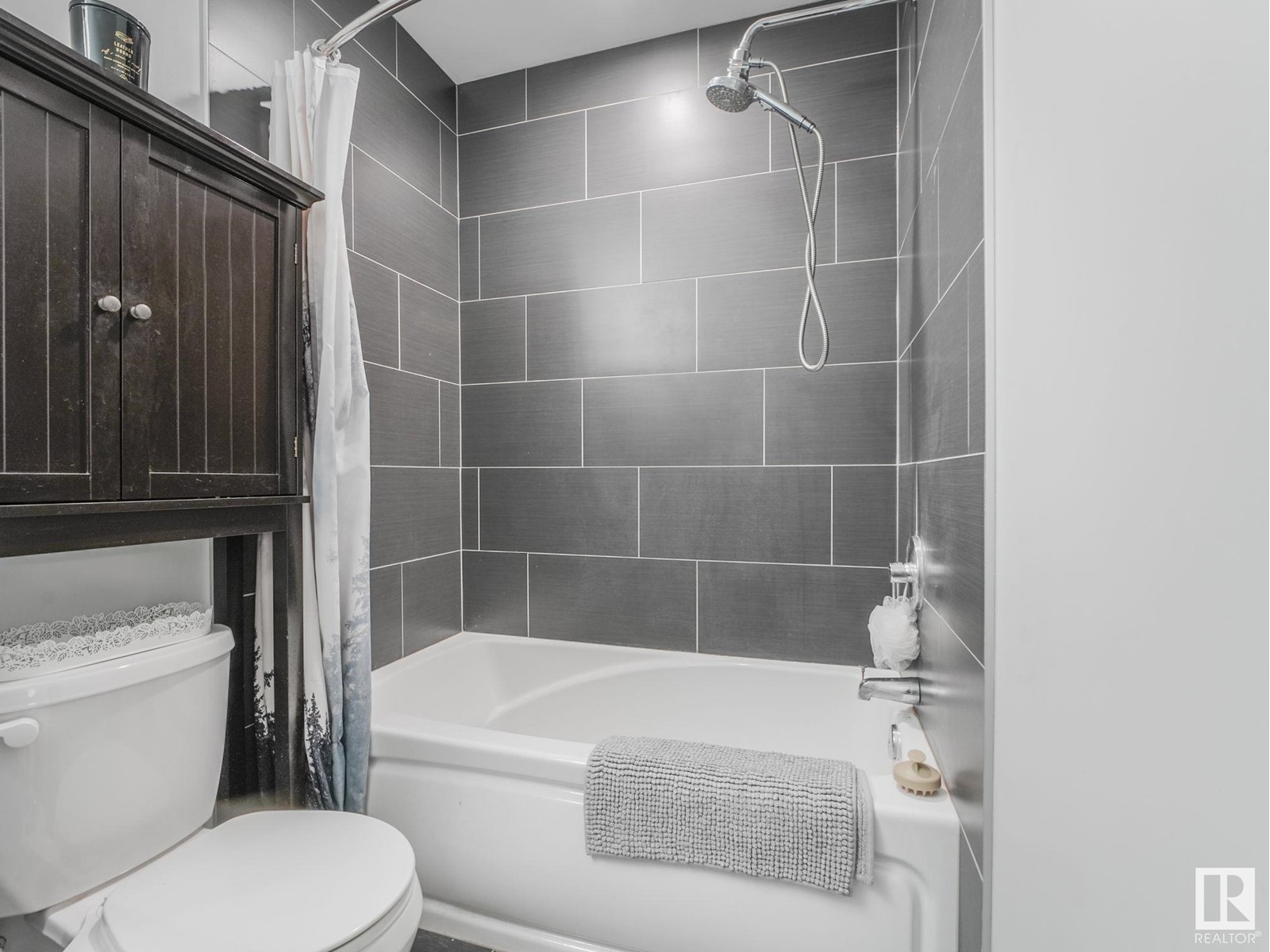#403 10611 117 St Nw Edmonton, Alberta T5H 0G6
$207,500Maintenance, Exterior Maintenance, Heat, Insurance, Common Area Maintenance, Landscaping, Other, See Remarks, Property Management, Water
$440.23 Monthly
Maintenance, Exterior Maintenance, Heat, Insurance, Common Area Maintenance, Landscaping, Other, See Remarks, Property Management, Water
$440.23 MonthlyTOP FLOOR, WEST facing with a view, 1 BDRM +DEN. Studio Ed gives you Style, Convenience & Affordability! Nestled in desirable Queen Mary Park close to Downtown & right next door to the Brewery District. Giving you quick access to public transit, shopping, parks and so much more! This is the perfect unit to add to your portfolio with the current tenant paying $1600 or an amazing home for either a 1st time buyer or if you are looking to downsize. This well maintained unit offers 700 sqft with 9' ceiling, open concept, a well laid out kitchen with ample cupboard space, eating bar, SS appliances & pantry, in-suite laundry plus storage & a patio where you can sit and enjoy a quiet evening or your morning coffee or tea plus the bonus of TITLED HEATED underground parking. Studio Ed is a clean, well managed building that offers a fenced in courtyard, security doors, elevator and ample visitor parking. (id:58356)
Property Details
| MLS® Number | E4434265 |
| Property Type | Single Family |
| Neigbourhood | Queen Mary Park |
| Amenities Near By | Public Transit, Schools, Shopping |
| Features | Lane |
| Structure | Patio(s) |
Building
| Bathroom Total | 1 |
| Bedrooms Total | 1 |
| Amenities | Ceiling - 9ft |
| Appliances | Dishwasher, Microwave, Refrigerator, Washer/dryer Stack-up, Stove, Window Coverings |
| Basement Type | None |
| Constructed Date | 2013 |
| Heating Type | Hot Water Radiator Heat |
| Size Interior | 700 Sqft |
| Type | Apartment |
Parking
| Heated Garage | |
| Parkade | |
| Underground |
Land
| Acreage | No |
| Land Amenities | Public Transit, Schools, Shopping |
| Size Irregular | 34.55 |
| Size Total | 34.55 M2 |
| Size Total Text | 34.55 M2 |
Rooms
| Level | Type | Length | Width | Dimensions |
|---|---|---|---|---|
| Main Level | Living Room | 3.36 m | 4.54 m | 3.36 m x 4.54 m |
| Main Level | Dining Room | 2.72 m | 2.9 m | 2.72 m x 2.9 m |
| Main Level | Kitchen | 3.66 m | 2.9 m | 3.66 m x 2.9 m |
| Main Level | Den | 2.36 m | 2.9 m | 2.36 m x 2.9 m |
| Main Level | Primary Bedroom | 3.37 m | 3.6 m | 3.37 m x 3.6 m |
| Main Level | Laundry Room | 2.35 m | 1.5 m | 2.35 m x 1.5 m |




























