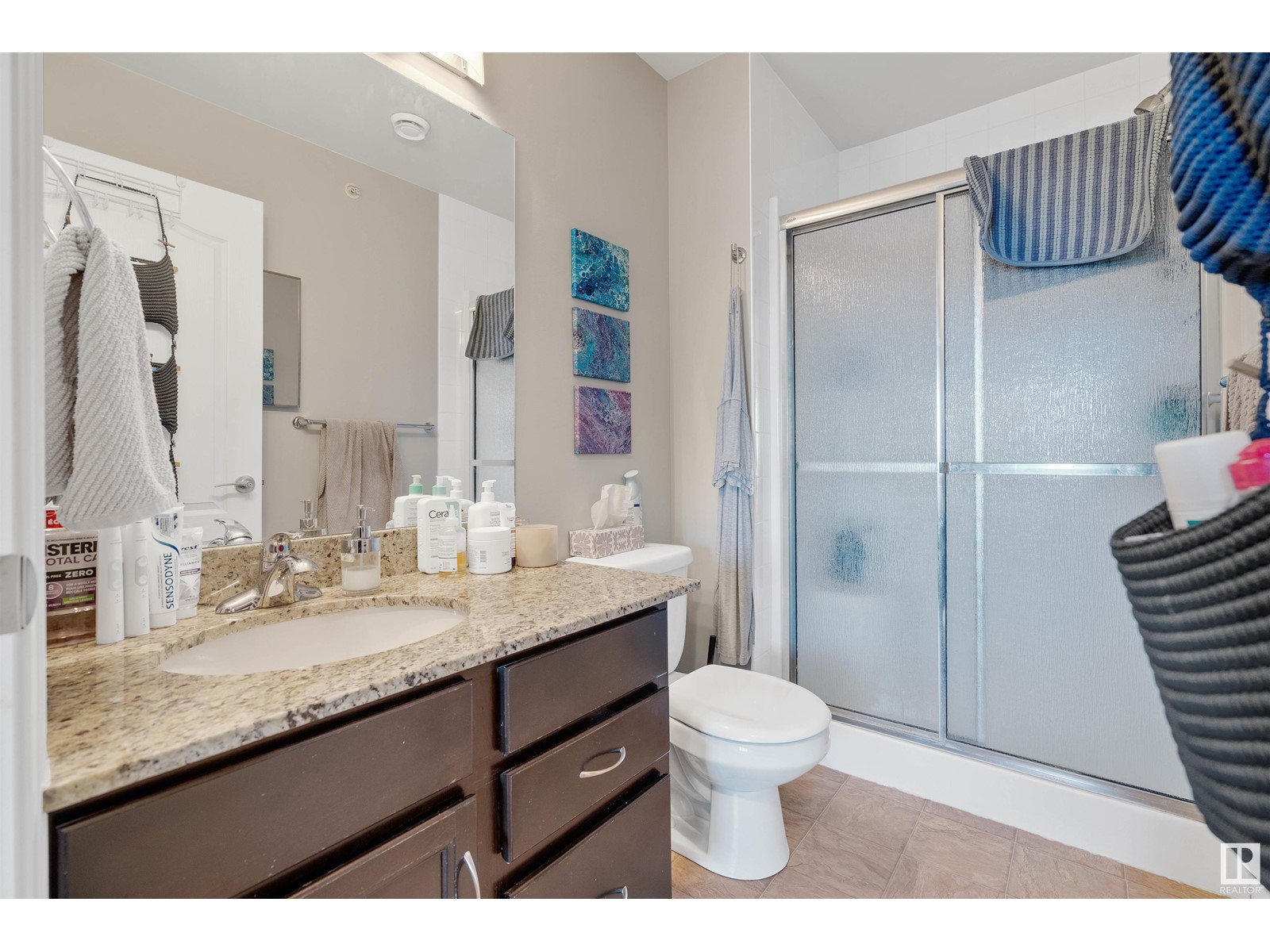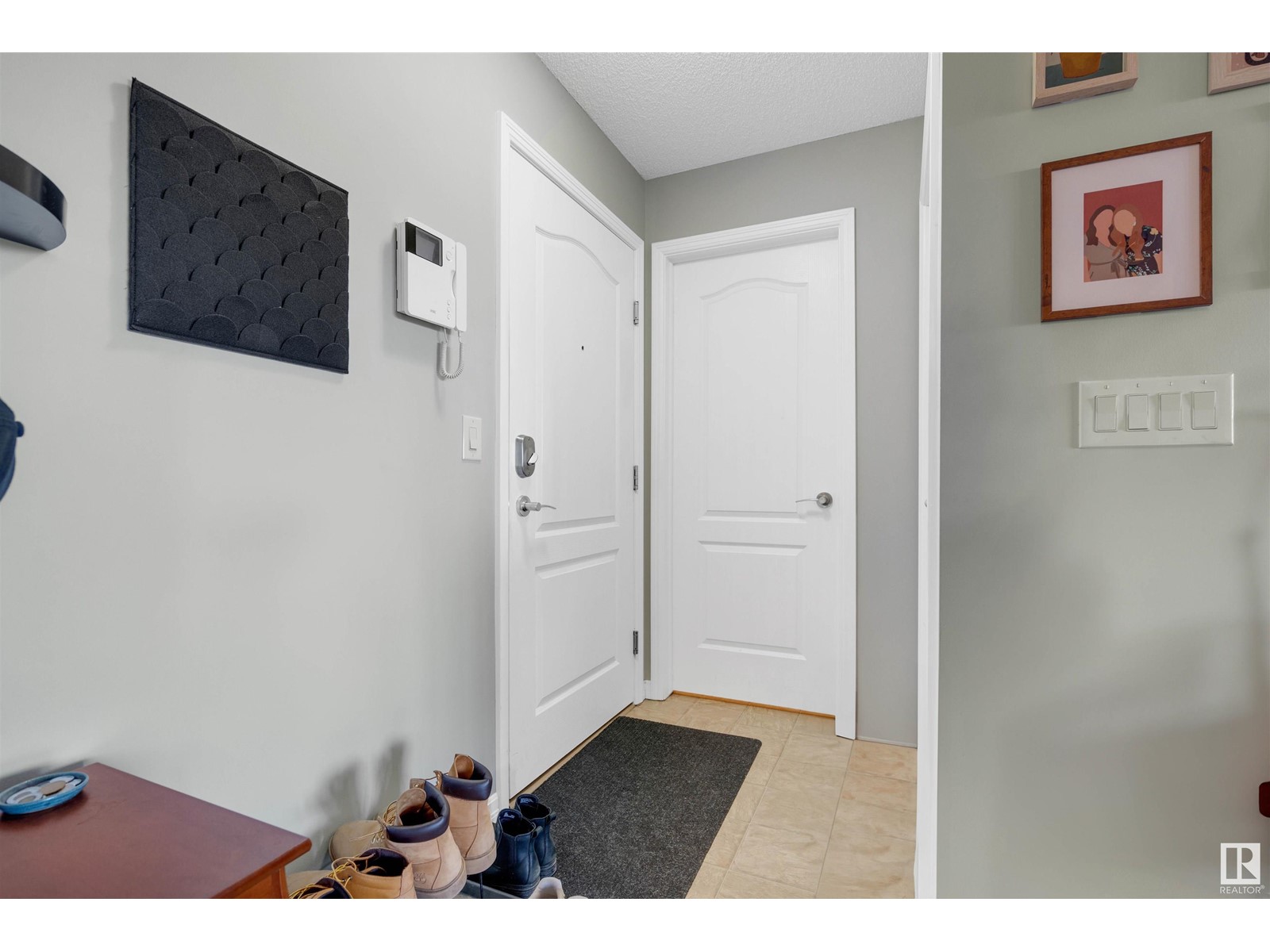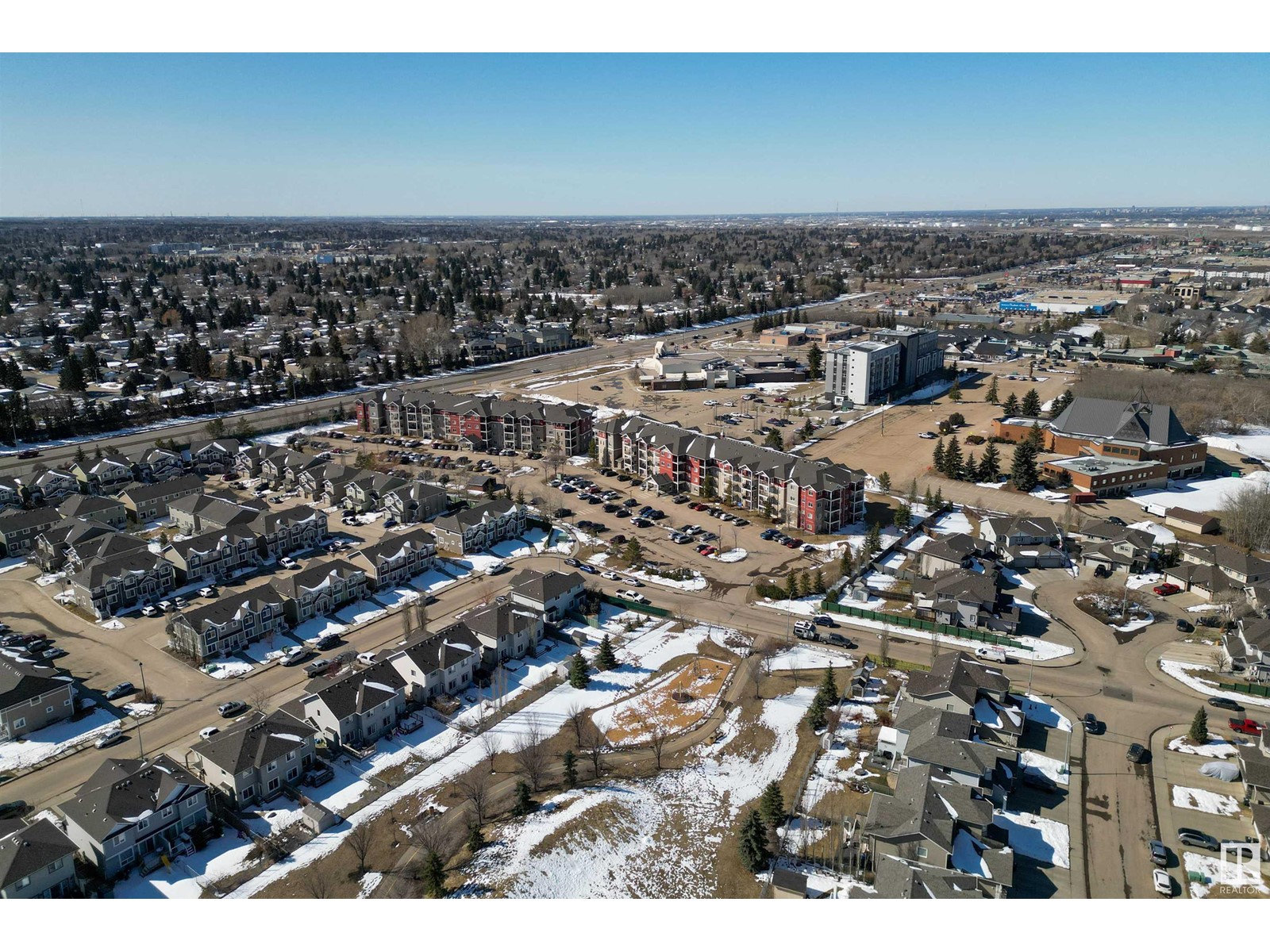#403 271 Charlotte Wy Sherwood Park, Alberta T8H 0N9
$234,900Maintenance, Exterior Maintenance, Heat, Insurance, Landscaping, Property Management, Other, See Remarks, Water
$418.99 Monthly
Maintenance, Exterior Maintenance, Heat, Insurance, Landscaping, Property Management, Other, See Remarks, Water
$418.99 MonthlyStep into COMFORT & STYLE with this IMMACULATE condo in the sought-after Lakeland Ridge community! Move-in ready and filled with NATURAL LIGHT, this TOP-FLOOR UNIT offers a SPACIOUS layout with LARGE WINDOWS & PATIO DOORS that open to your very own PRIVATE BALCONY - perfect for enjoying your morning coffee with a view or relaxing after a long day! The kitchen is a CHEF’S DELIGHT, featuring SLEEK GRANITE COUNTERTOPS, AMPLE CABINETRY, & a MODERN DESIGN that flows effortlessly into the OPEN LIVING SPACE. The PRIMARY BEDROOM is a true HAVEN, complete with a GENEROUS 3PC ENSUITE boasting GRANITE COUNTERS & a LARGE WALK-IN SHOWER.A WELL-SIZED 2nd BEDROOM sits conveniently near the main 4PC BATH, also finished with GRANITE COUNTERTOPS. Additional highlights include stylish vinyl plank flooring throughout, IN-SUITE LAUNDRY for added convenience, & a location that simply can’t be beat. Nestled in the heart of Sherwood Park, you're just steps from great restaurants, shopping, and everyday amenities! (id:58356)
Property Details
| MLS® Number | E4430190 |
| Property Type | Single Family |
| Neigbourhood | Lakeland Ridge |
| Amenities Near By | Public Transit, Schools, Shopping |
| Features | See Remarks |
| Parking Space Total | 1 |
Building
| Bathroom Total | 2 |
| Bedrooms Total | 2 |
| Appliances | Dishwasher, Dryer, Refrigerator, Stove, Washer, Window Coverings |
| Basement Type | None |
| Constructed Date | 2011 |
| Heating Type | Hot Water Radiator Heat |
| Size Interior | 800 Sqft |
| Type | Apartment |
Parking
| Stall |
Land
| Acreage | No |
| Land Amenities | Public Transit, Schools, Shopping |
Rooms
| Level | Type | Length | Width | Dimensions |
|---|---|---|---|---|
| Main Level | Living Room | 5.23 m | 3.62 m | 5.23 m x 3.62 m |
| Main Level | Kitchen | 2.6 m | 5.28 m | 2.6 m x 5.28 m |
| Main Level | Primary Bedroom | 3.25 m | 3.23 m | 3.25 m x 3.23 m |
| Main Level | Bedroom 2 | 3.7 m | 2.97 m | 3.7 m x 2.97 m |
| Main Level | Storage | 1.87 m | 1.76 m | 1.87 m x 1.76 m |
































