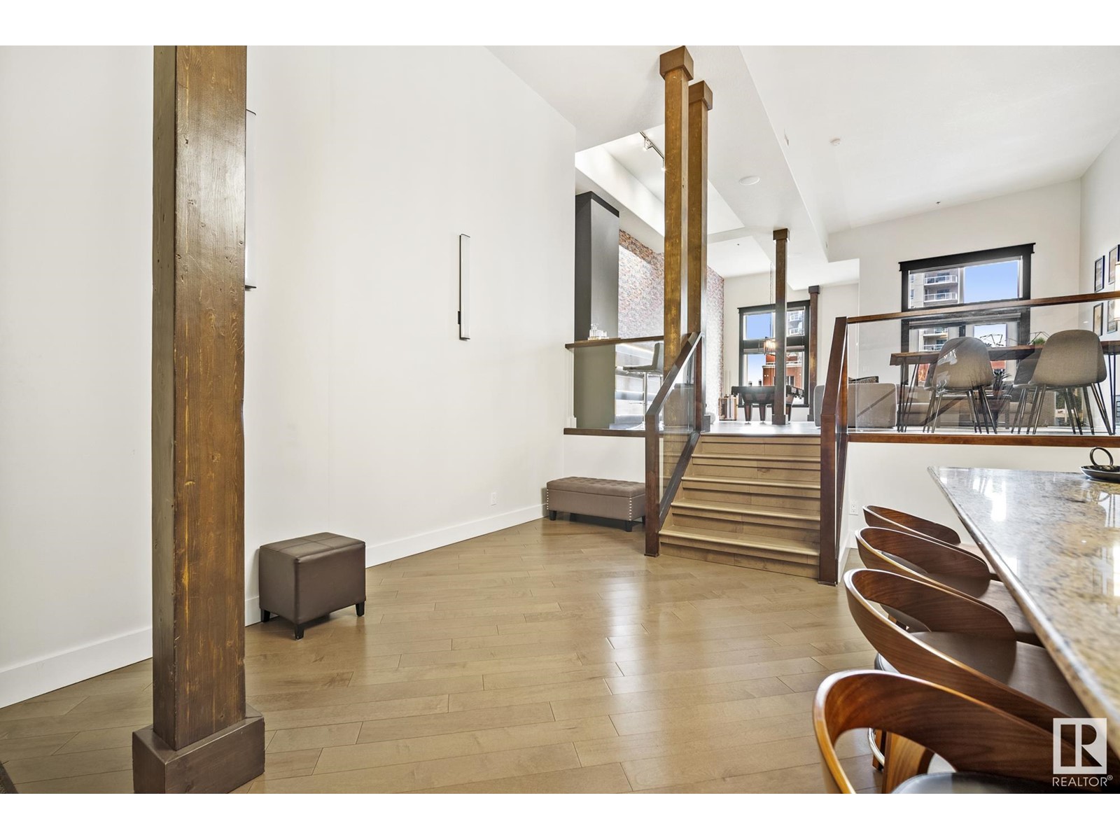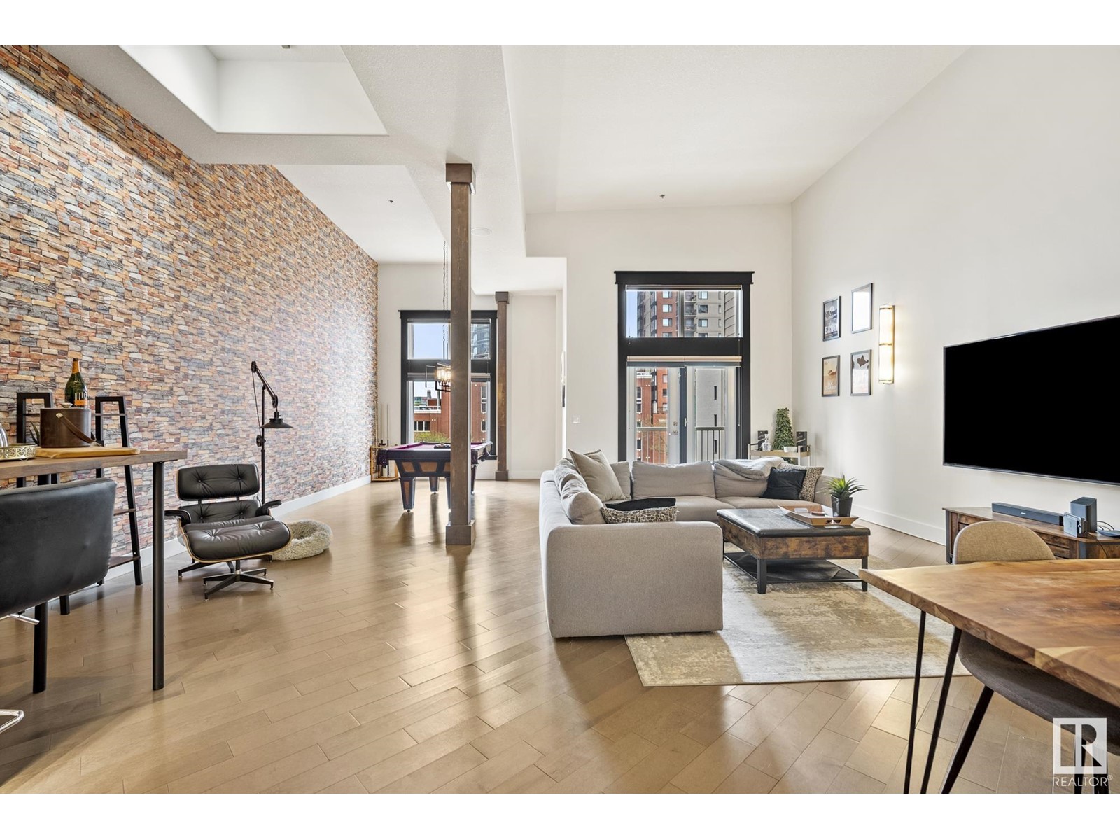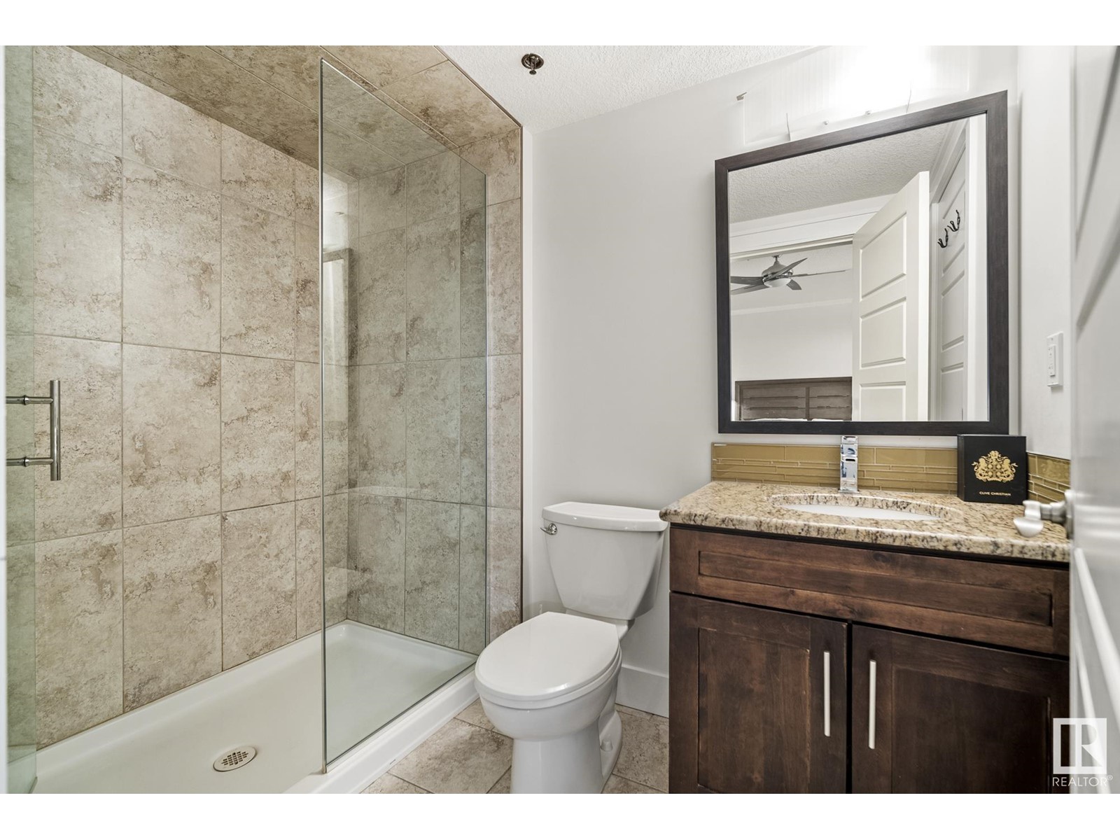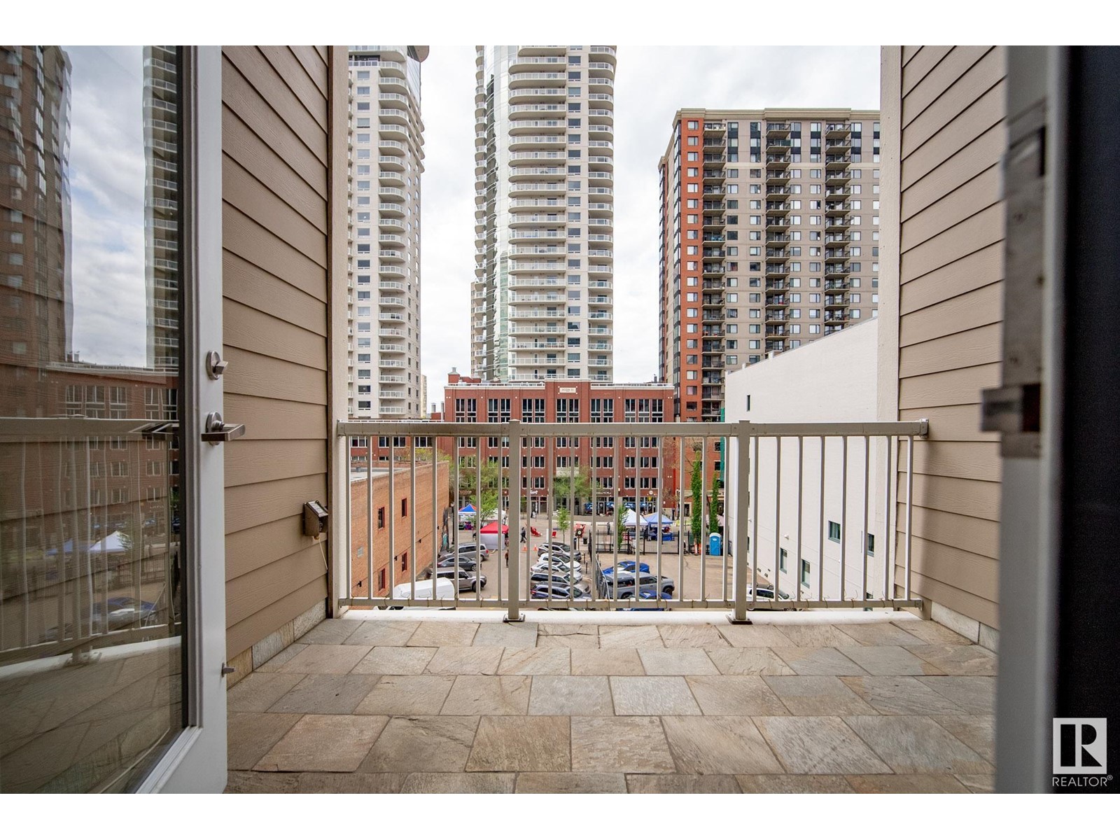#404 10154 103 St Nw Edmonton, Alberta T5J 0X7
$595,000Maintenance, Exterior Maintenance, Heat, Insurance, Common Area Maintenance, Property Management, Other, See Remarks, Water
$525 Monthly
Maintenance, Exterior Maintenance, Heat, Insurance, Common Area Maintenance, Property Management, Other, See Remarks, Water
$525 MonthlyStunning New York-Style Penthouse in the Heart of Edmonton's Ice District! Live just steps from Rogers Place, 104 Street, Loblaws, & more in this one-of-a-kind luxury residence. This bright & open unit boasts soaring vaulted ceilings, rich hardwood flooring, & premium upgrades throughout. The gourmet kitchen features richly stained cabinetry, a marbled hexagon backsplash, granite countertops, a corner pantry, an oversized island, & upgraded appliances. The living room includes a custom bar, expansive windows, & access to your own west-facing balcony—perfect for relaxing or entertaining. The loft-style primary suite offers a walk-in closet w/ custom organizers & a 3-piece ensuite. Below the loft, a main-level flex space that is ideal for a home office, gym, or guest area. Additional highlights include in-suite laundry, A/C, a built-in speaker system, new lighting, heated underground parking, & low condo fees. Plus, this complex allows Airbnb rentals— making it an excellent investment opportunity. (id:58356)
Property Details
| MLS® Number | E4437536 |
| Property Type | Single Family |
| Neigbourhood | Downtown (Edmonton) |
| Amenities Near By | Golf Course, Playground, Public Transit, Schools, Shopping |
| Features | Closet Organizers |
| Structure | Patio(s) |
Building
| Bathroom Total | 2 |
| Bedrooms Total | 2 |
| Appliances | Dishwasher, Dryer, Microwave Range Hood Combo, Refrigerator, Gas Stove(s), Washer, Window Coverings |
| Architectural Style | Loft |
| Basement Type | None |
| Ceiling Type | Vaulted |
| Constructed Date | 1927 |
| Heating Type | Forced Air |
| Size Interior | 1900 Sqft |
| Type | Apartment |
Parking
| Heated Garage | |
| Underground |
Land
| Acreage | No |
| Land Amenities | Golf Course, Playground, Public Transit, Schools, Shopping |
| Size Irregular | 43.58 |
| Size Total | 43.58 M2 |
| Size Total Text | 43.58 M2 |
Rooms
| Level | Type | Length | Width | Dimensions |
|---|---|---|---|---|
| Main Level | Living Room | 7.48 m | 7.05 m | 7.48 m x 7.05 m |
| Main Level | Dining Room | 2.7 m | 7.07 m | 2.7 m x 7.07 m |
| Main Level | Kitchen | 6.19 m | 6.08 m | 6.19 m x 6.08 m |
| Main Level | Bedroom 2 | 3.82 m | 4.63 m | 3.82 m x 4.63 m |
| Upper Level | Primary Bedroom | 4.61 m | 3.8 m | 4.61 m x 3.8 m |











































