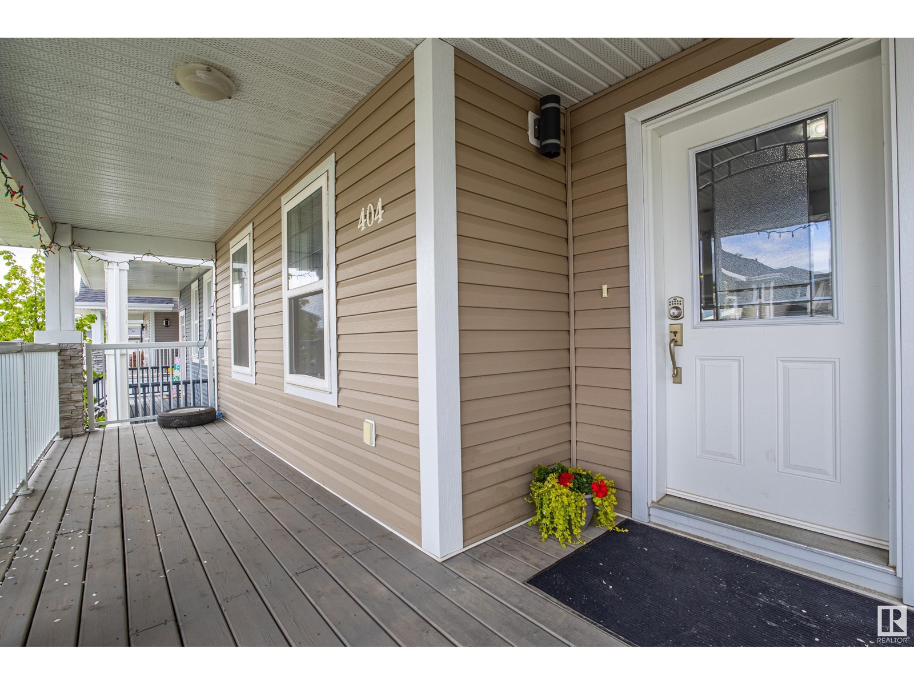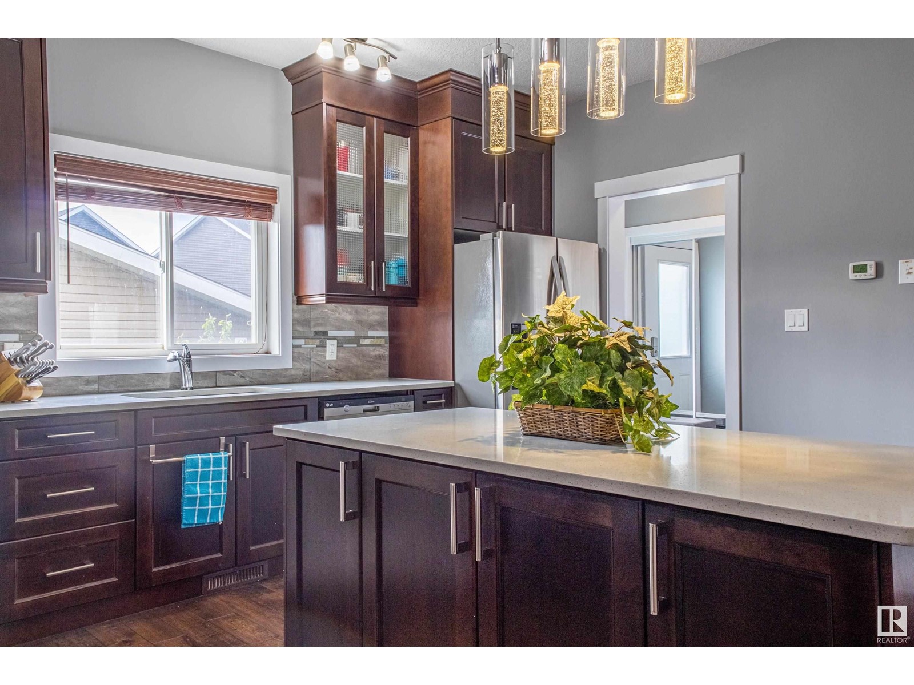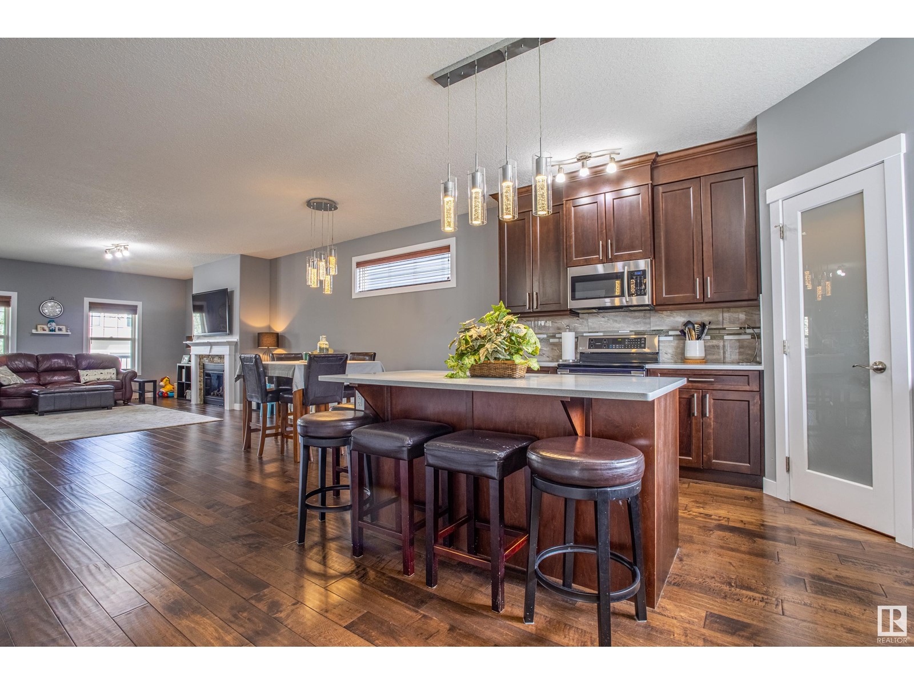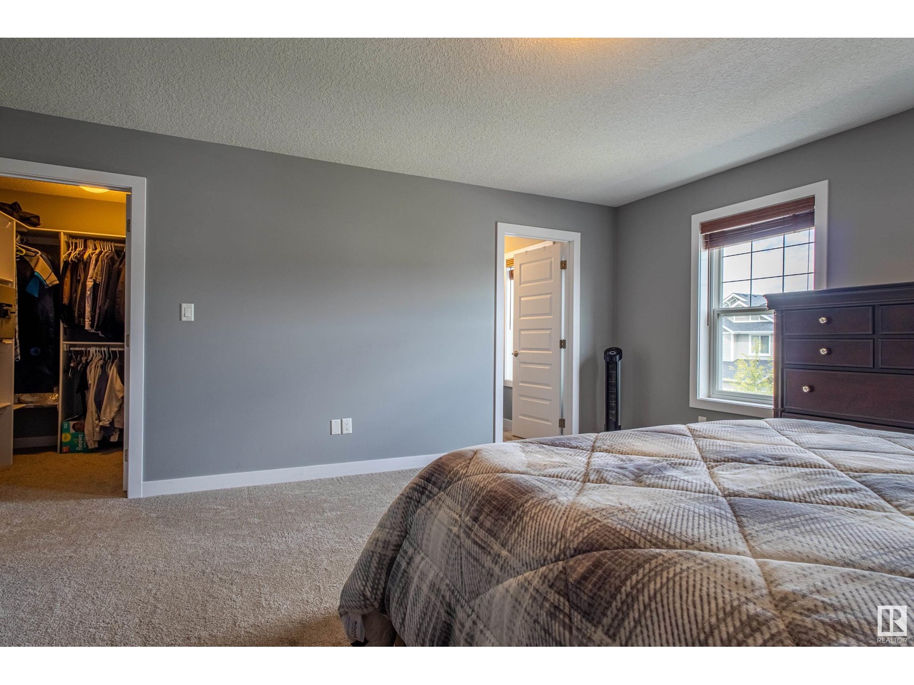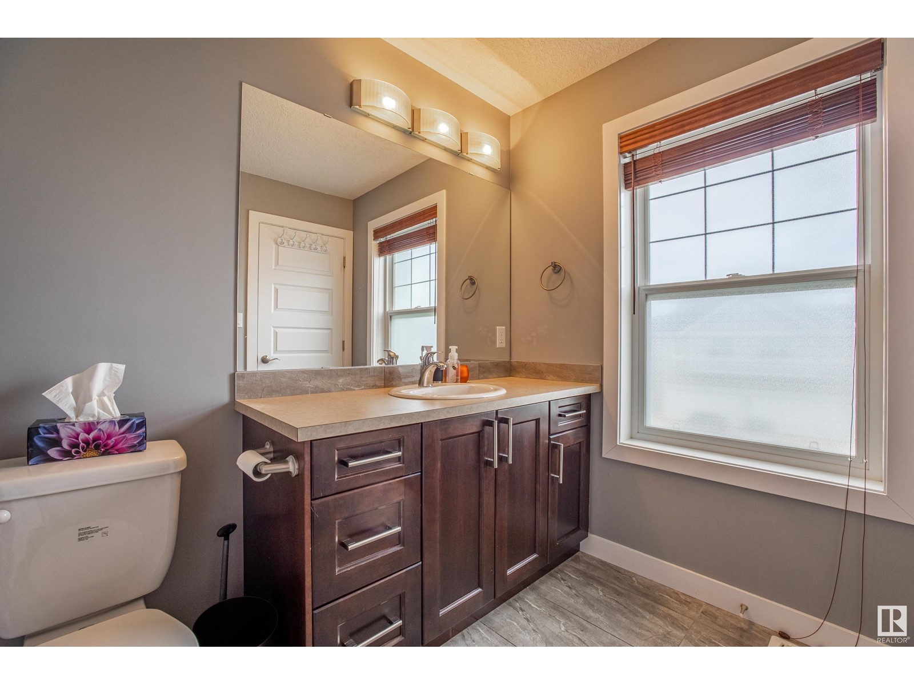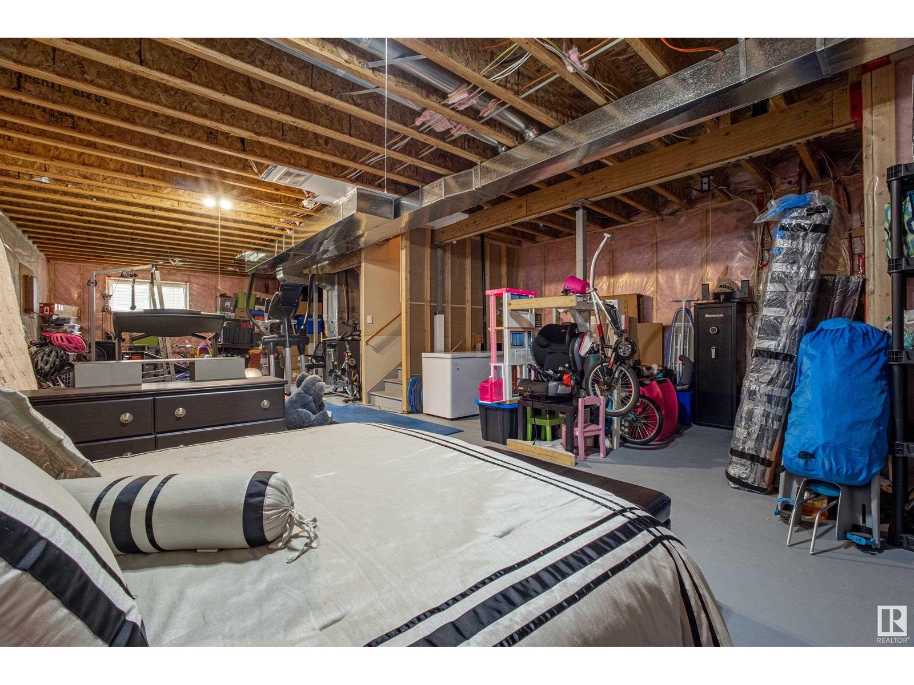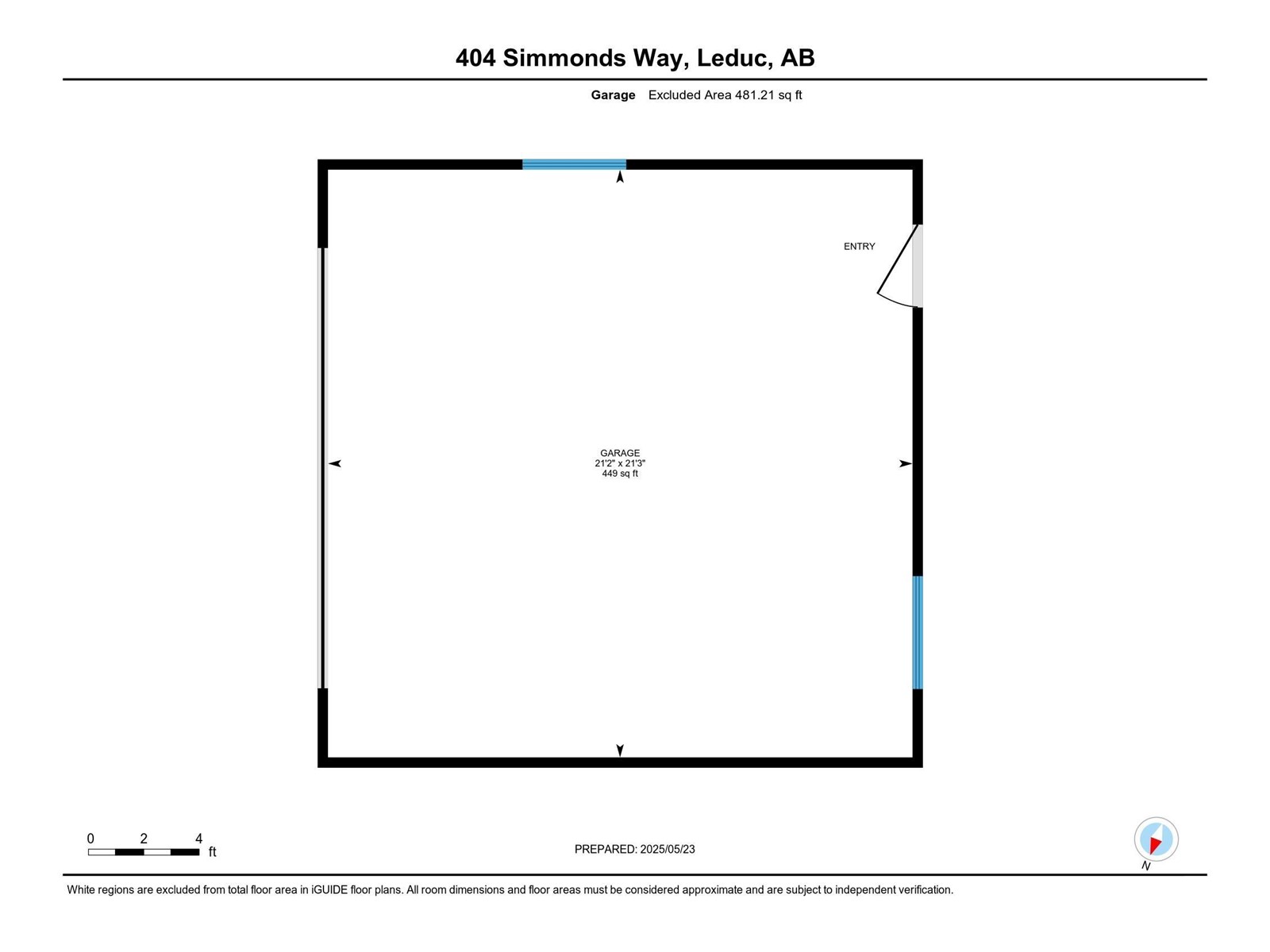3 Bedroom
3 Bathroom
2000 Sqft
Central Air Conditioning
Forced Air
$525,000
This stunning two-storey home offers just under 2,000 sq ft of beautifully finished living space featuring a covered veranda. The main floor boasts 9-ft ceilings, engineered flooring and striking gleaming tile throughout. A spacious front entry welcomes you into an open-concept layout ideal for family gatherings. The front room has a cozy gas fireplace, then a spacious dining area with a modern lighting. The kitchen is a chef’s dream, complete with ceiling-height soft-close maple cabinetry, high-end gleaming countertops, stainless steel appliances, a walk-in pantry, with trendy backsplash. A roomy back entry and a stylish powder room.Upstairs, you’ll find two large junior bedrooms, a chic main bathroom, and a walkin laundry room. The luxurious primary suite includes a generous walk-in closet and a bright roomy ensuite. The basement features high ceilings and large windows, ready for your personal development. Outside, enjoy a oversize heated garage. Located near schools, parks and quick access to hwy 2. (id:58356)
Property Details
|
MLS® Number
|
E4438389 |
|
Property Type
|
Single Family |
|
Neigbourhood
|
Southfork |
|
Amenities Near By
|
Airport, Golf Course, Playground, Schools, Shopping |
|
Features
|
Lane, No Animal Home |
|
Structure
|
Deck, Porch |
Building
|
Bathroom Total
|
3 |
|
Bedrooms Total
|
3 |
|
Appliances
|
Dishwasher, Dryer, Garage Door Opener Remote(s), Garage Door Opener, Microwave Range Hood Combo, Refrigerator, Stove, Washer |
|
Basement Development
|
Unfinished |
|
Basement Type
|
Full (unfinished) |
|
Constructed Date
|
2014 |
|
Construction Style Attachment
|
Detached |
|
Cooling Type
|
Central Air Conditioning |
|
Heating Type
|
Forced Air |
|
Stories Total
|
2 |
|
Size Interior
|
2000 Sqft |
|
Type
|
House |
Parking
Land
|
Acreage
|
No |
|
Fence Type
|
Fence |
|
Land Amenities
|
Airport, Golf Course, Playground, Schools, Shopping |
|
Size Irregular
|
344.95 |
|
Size Total
|
344.95 M2 |
|
Size Total Text
|
344.95 M2 |
Rooms
| Level |
Type |
Length |
Width |
Dimensions |
|
Main Level |
Living Room |
4.88 m |
4.64 m |
4.88 m x 4.64 m |
|
Main Level |
Dining Room |
5.7 m |
2.9 m |
5.7 m x 2.9 m |
|
Main Level |
Kitchen |
4.73 m |
4.88 m |
4.73 m x 4.88 m |
|
Upper Level |
Primary Bedroom |
4.89 m |
5.6 m |
4.89 m x 5.6 m |
|
Upper Level |
Bedroom 2 |
3.68 m |
3.37 m |
3.68 m x 3.37 m |
|
Upper Level |
Bedroom 3 |
3.68 m |
3.35 m |
3.68 m x 3.35 m |
|
Upper Level |
Laundry Room |
|
|
Measurements not available |



