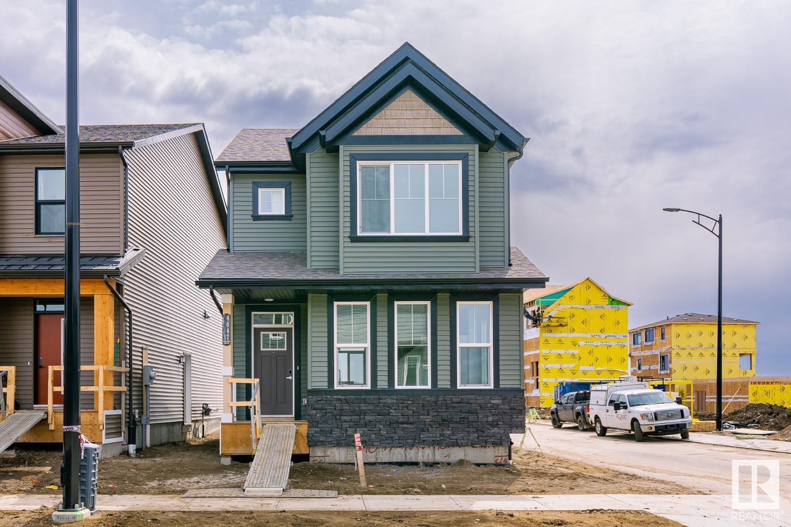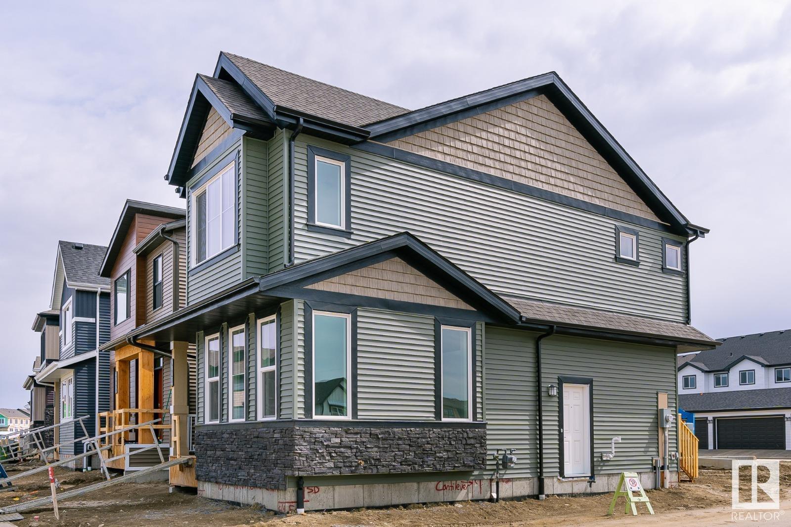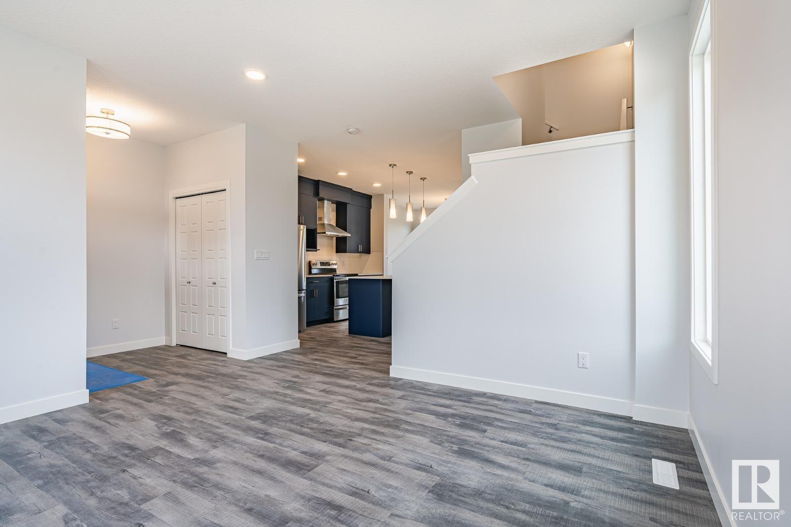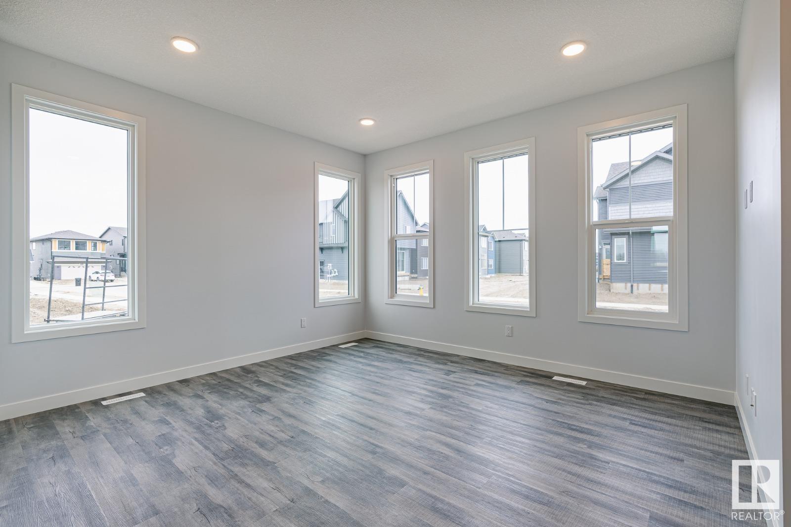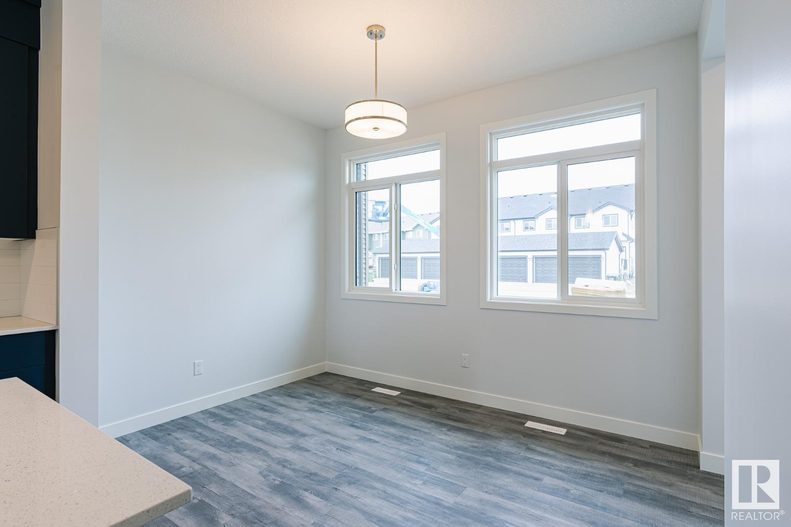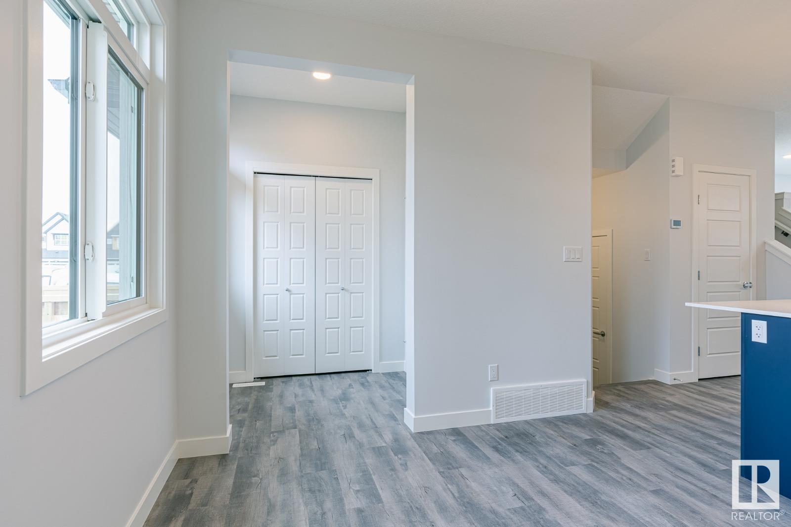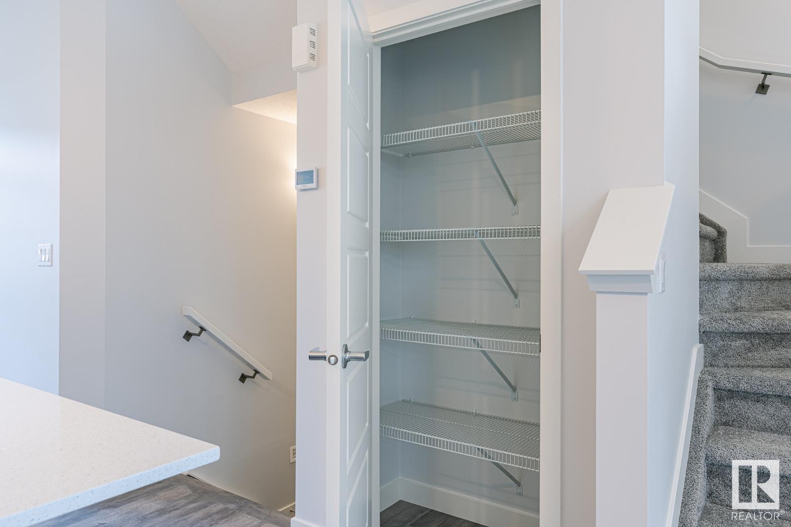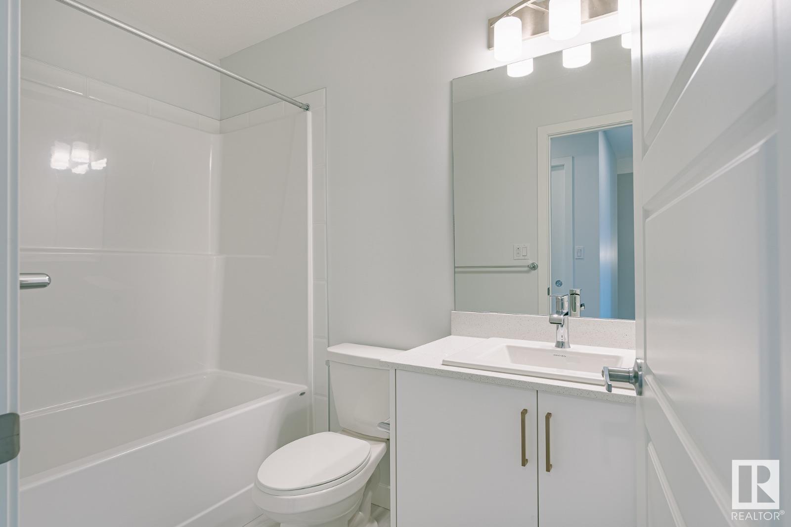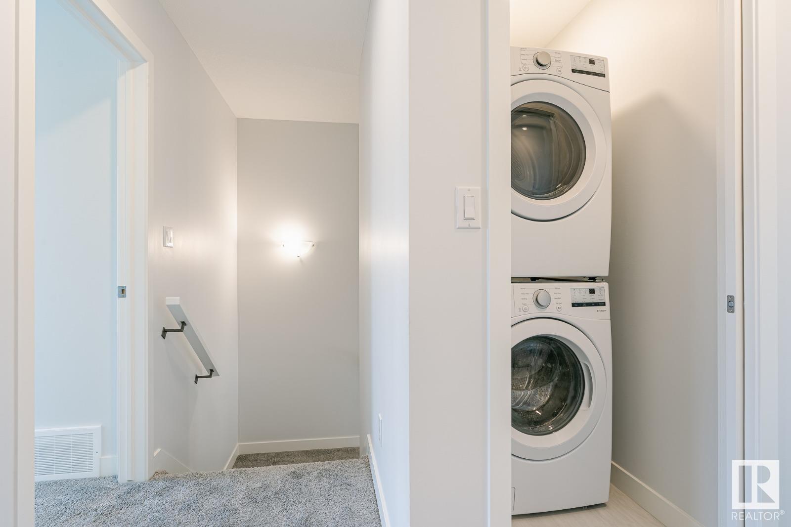3 Bedroom
3 Bathroom
1400 Sqft
Forced Air
$485,800
Step into this beautifully designed home offering over 1,425 square feet of thoughtfully crafted living space in the sought-after community of The Orchards at Ellerslie! Featuring an open-concept layout, this residence is perfect for both everyday living and entertaining. The gourmet kitchen is a chef’s dream, complete with sleek modern cabinetry, granite countertops, and a cozy breakfast nook that opens up to a welcoming porch—ideal for morning coffee or evening relaxation. With three spacious bedrooms and two and a half well-appointed bathrooms, there's plenty of room for family and guests. Stylish, contemporary finishes throughout the home add a touch of elegance, while the open layout ensures a bright and airy feel in every room. The basement features a separate entrance and give you a blank canvas for designing your own extra living space! Close to all amenities including schools and transportation, this home is ideally located for young families and investors! (id:58356)
Property Details
|
MLS® Number
|
E4434368 |
|
Property Type
|
Single Family |
|
Neigbourhood
|
The Orchards At Ellerslie |
|
Amenities Near By
|
Public Transit, Schools, Shopping |
|
Features
|
See Remarks, Flat Site, Park/reserve, Lane |
|
Parking Space Total
|
2 |
Building
|
Bathroom Total
|
3 |
|
Bedrooms Total
|
3 |
|
Appliances
|
Dishwasher, Dryer, Hood Fan, Refrigerator, Stove, Washer |
|
Basement Development
|
Unfinished |
|
Basement Type
|
Full (unfinished) |
|
Constructed Date
|
2021 |
|
Construction Style Attachment
|
Detached |
|
Half Bath Total
|
1 |
|
Heating Type
|
Forced Air |
|
Stories Total
|
2 |
|
Size Interior
|
1400 Sqft |
|
Type
|
House |
Parking
Land
|
Acreage
|
No |
|
Land Amenities
|
Public Transit, Schools, Shopping |
Rooms
| Level |
Type |
Length |
Width |
Dimensions |
|
Main Level |
Living Room |
4.11 m |
3.87 m |
4.11 m x 3.87 m |
|
Main Level |
Dining Room |
3.42 m |
2.44 m |
3.42 m x 2.44 m |
|
Main Level |
Kitchen |
3.82 m |
3.88 m |
3.82 m x 3.88 m |
|
Upper Level |
Primary Bedroom |
4 m |
4.31 m |
4 m x 4.31 m |
|
Upper Level |
Bedroom 2 |
2.84 m |
2.87 m |
2.84 m x 2.87 m |
|
Upper Level |
Bedroom 3 |
2.67 m |
3.33 m |
2.67 m x 3.33 m |
