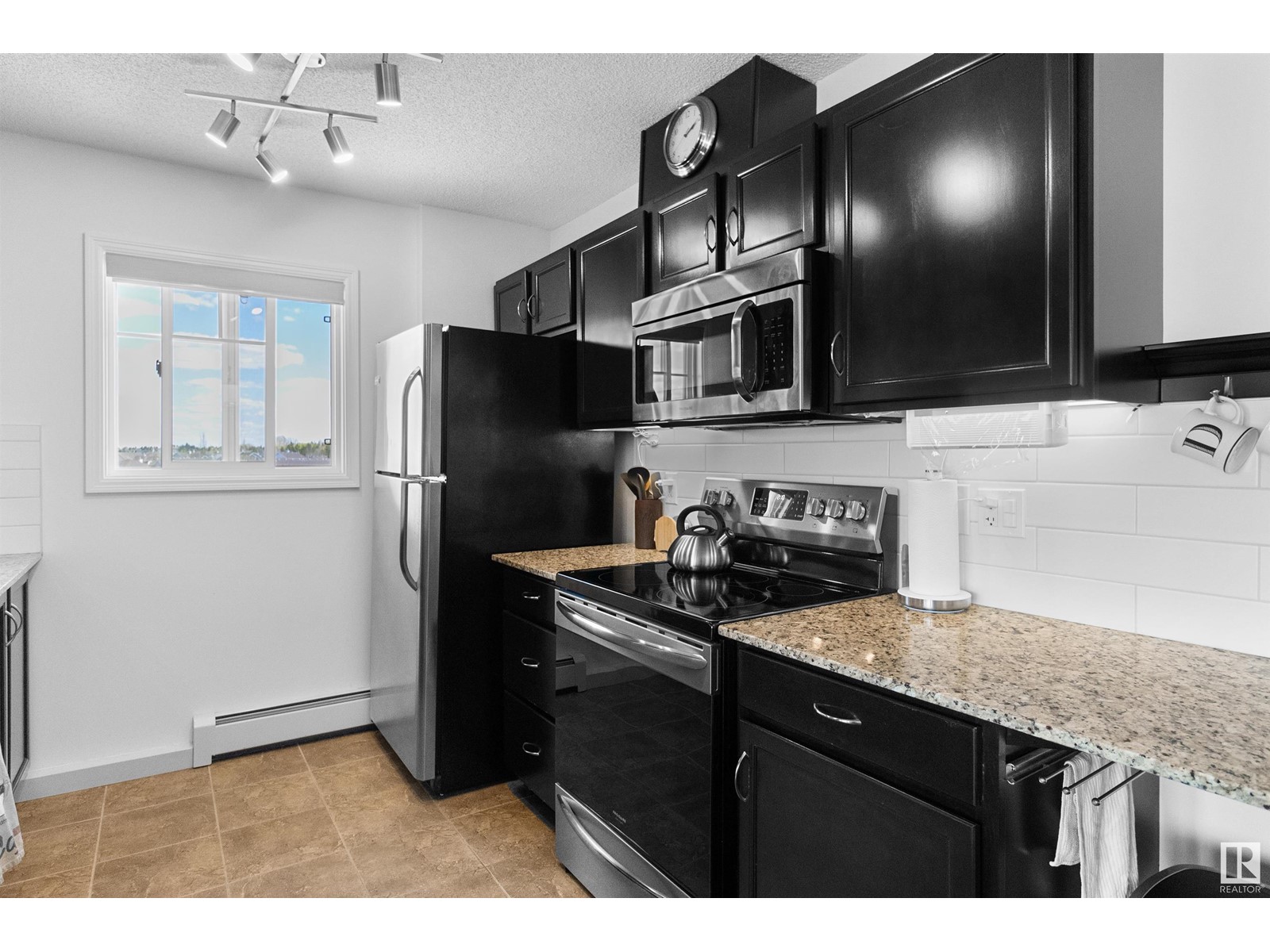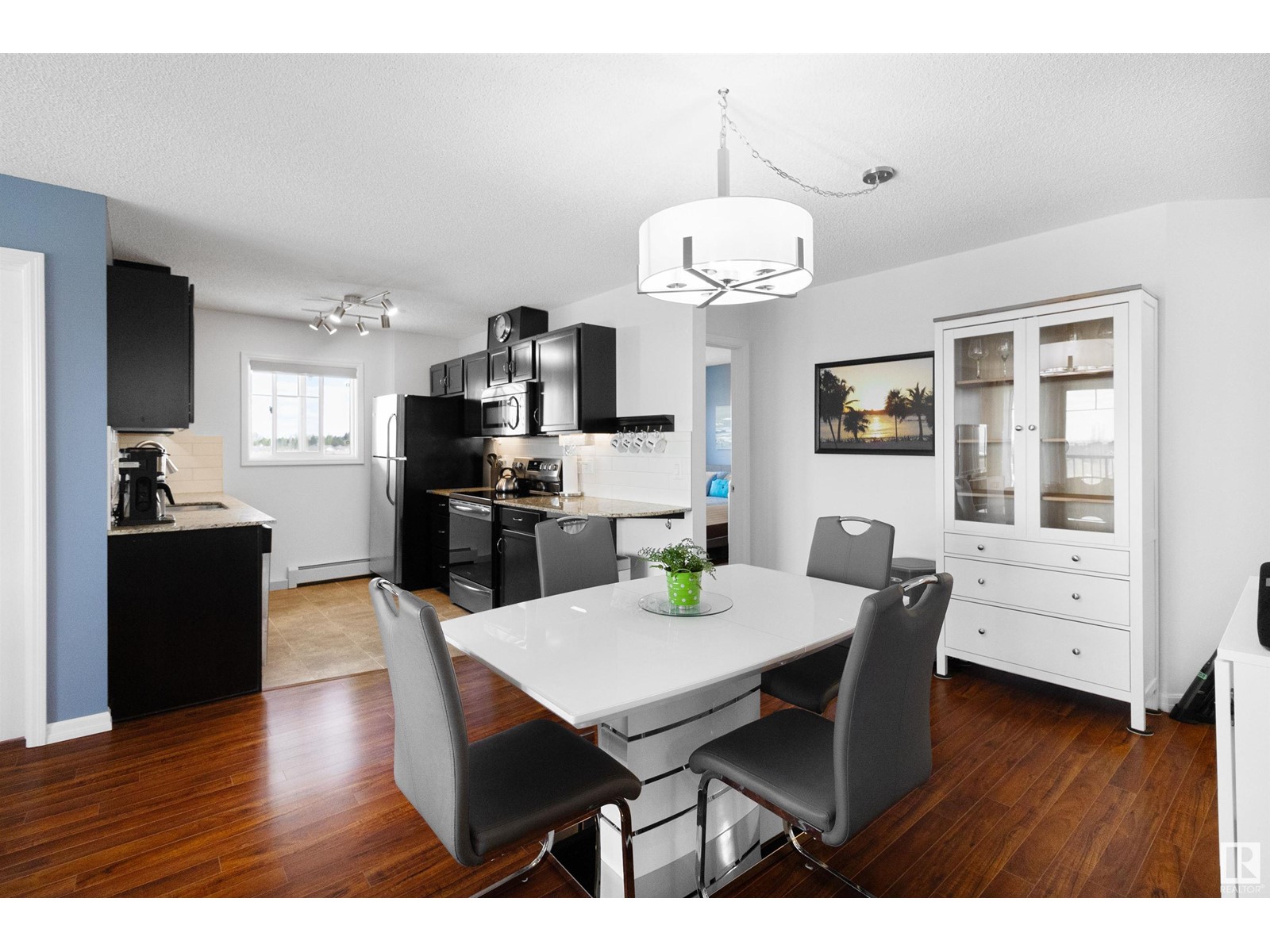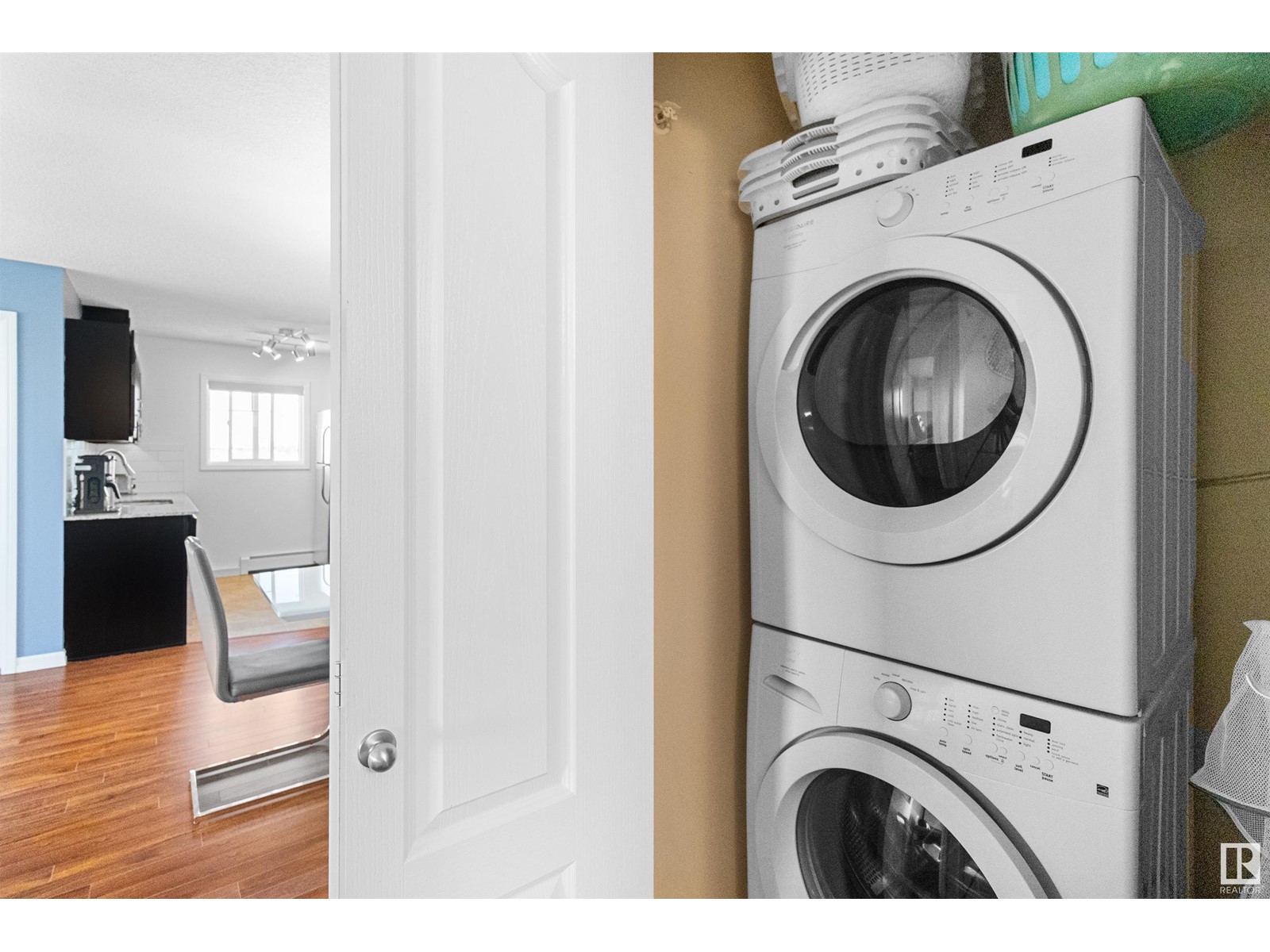#405 273 Charlotte Wy Sherwood Park, Alberta T8H 0N9
$279,900Maintenance, Exterior Maintenance, Heat, Insurance, Common Area Maintenance, Landscaping, Property Management, Other, See Remarks, Water
$549.26 Monthly
Maintenance, Exterior Maintenance, Heat, Insurance, Common Area Maintenance, Landscaping, Property Management, Other, See Remarks, Water
$549.26 MonthlyWelcome to this bright and sunny top-floor corner unit, where natural light pours in through expansive windows, creating a warm and inviting space. Enjoy stunning views from the large private deck—perfect for morning coffee or evening relaxation. The open floor plan features a spacious living area ideal for entertaining or unwinding. The master bedroom has walk through closet to full ensuite for added privacy. The second bedroom has good sized closet and large window. The versatile den has 2 windows, plenty of space for guests, a home office, or hobbies. A walk-in pantry and in-suite laundry add convenience, and there's ample storage throughout. This home includes two titled parking stalls for ultimate flexibility. Located in a well-maintained, centrally located building close to shops, restaurants, and transit, this unit combines comfort, style, and practicality in one fantastic package. Don’t miss the opportunity to live in one of the best spots in the building! (id:58356)
Property Details
| MLS® Number | E4434739 |
| Property Type | Single Family |
| Neigbourhood | Lakeland Ridge |
| Amenities Near By | Playground, Schools, Shopping |
| Features | Cul-de-sac, No Animal Home, No Smoking Home |
Building
| Bathroom Total | 2 |
| Bedrooms Total | 2 |
| Appliances | Dishwasher, Dryer, Refrigerator, Stove, Washer, Window Coverings |
| Basement Type | None |
| Constructed Date | 2011 |
| Heating Type | Hot Water Radiator Heat |
| Size Interior | 1100 Sqft |
| Type | Apartment |
Parking
| Stall |
Land
| Acreage | No |
| Land Amenities | Playground, Schools, Shopping |
Rooms
| Level | Type | Length | Width | Dimensions |
|---|---|---|---|---|
| Main Level | Living Room | Measurements not available | ||
| Main Level | Dining Room | Measurements not available | ||
| Main Level | Kitchen | Measurements not available | ||
| Main Level | Den | Measurements not available | ||
| Main Level | Primary Bedroom | Measurements not available | ||
| Main Level | Bedroom 2 | Measurements not available | ||
| Main Level | Laundry Room | Measurements not available | ||
| Main Level | Pantry | Measurements not available |



































