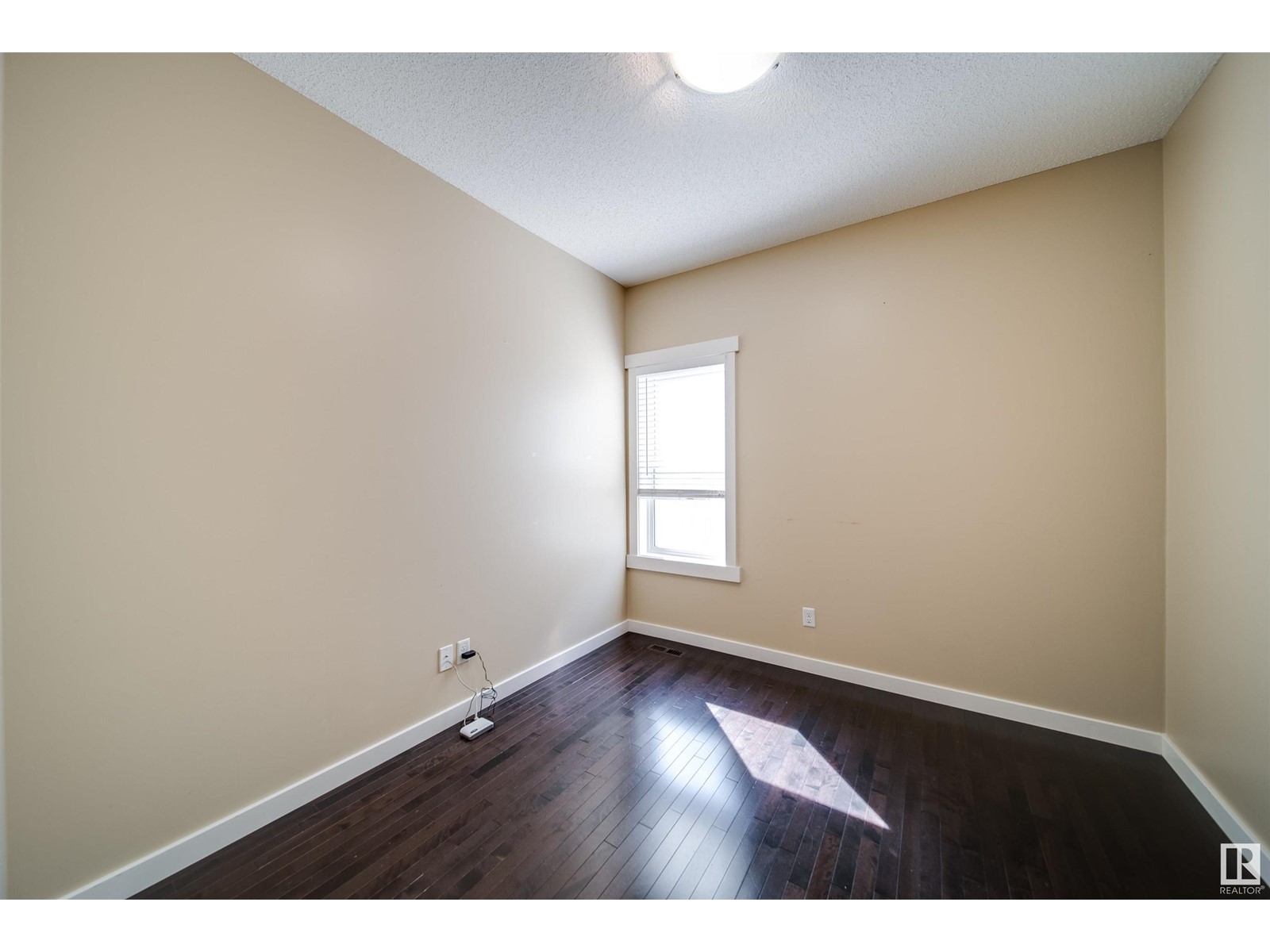3 Bedroom
3 Bathroom
2100 Sqft
Fireplace
Central Air Conditioning
Forced Air
$630,000
Nestled in the serene community of Lakeland Ridge, 407 Cowan Point presents 3 bedrooms and 2.5 baths for comfortable living. Upon entry, be greeted by a versatile den/flexspace leading seamlessly to the inviting living room, spacious kitchen, and dining area. The kitchen boasts granite countertops, a gas range, stainless steel appliances, and a convenient garburator. Enhancing convenience, a walkthrough pantry connects to the main floor laundry. Upstairs, discover a bright bonus room along with the bedrooms, including the Primary suite positioned to capture the morning sunrise from its east-facing windows. Step outside to the expansive 14x16 deck, ideal for relaxation or outdoor cooking on the gas BBQ line, while the hot tub offers a soothing retreat. Nature lovers will appreciate the nearby trails, parks, and ponds, perfect for outdoor activities. Families will find educational convenience with Lakeland K-9 and Holy Spirit Elementary within reach. Elevate your lifestyle with 407 Cowan Point. (id:58356)
Property Details
|
MLS® Number
|
E4432893 |
|
Property Type
|
Single Family |
|
Neigbourhood
|
Lakeland Ridge |
|
Amenities Near By
|
Playground, Public Transit, Schools, Shopping |
|
Features
|
See Remarks |
|
Structure
|
Deck |
Building
|
Bathroom Total
|
3 |
|
Bedrooms Total
|
3 |
|
Amenities
|
Ceiling - 9ft |
|
Appliances
|
Dishwasher, Dryer, Garage Door Opener Remote(s), Garage Door Opener, Garburator, Microwave, Refrigerator, Gas Stove(s), Central Vacuum, Washer, Window Coverings |
|
Basement Development
|
Unfinished |
|
Basement Type
|
Full (unfinished) |
|
Constructed Date
|
2007 |
|
Construction Style Attachment
|
Detached |
|
Cooling Type
|
Central Air Conditioning |
|
Fireplace Fuel
|
Gas |
|
Fireplace Present
|
Yes |
|
Fireplace Type
|
Corner |
|
Half Bath Total
|
1 |
|
Heating Type
|
Forced Air |
|
Stories Total
|
2 |
|
Size Interior
|
2100 Sqft |
|
Type
|
House |
Parking
Land
|
Acreage
|
No |
|
Fence Type
|
Fence |
|
Land Amenities
|
Playground, Public Transit, Schools, Shopping |
Rooms
| Level |
Type |
Length |
Width |
Dimensions |
|
Main Level |
Living Room |
4.39 m |
4.3 m |
4.39 m x 4.3 m |
|
Main Level |
Dining Room |
3.95 m |
3.12 m |
3.95 m x 3.12 m |
|
Main Level |
Kitchen |
3.82 m |
3.75 m |
3.82 m x 3.75 m |
|
Main Level |
Den |
2.95 m |
2.9 m |
2.95 m x 2.9 m |
|
Upper Level |
Primary Bedroom |
4.76 m |
3.94 m |
4.76 m x 3.94 m |
|
Upper Level |
Bedroom 2 |
3.64 m |
2.92 m |
3.64 m x 2.92 m |
|
Upper Level |
Bedroom 3 |
3.64 m |
2.93 m |
3.64 m x 2.93 m |
|
Upper Level |
Bonus Room |
5.77 m |
4.17 m |
5.77 m x 4.17 m |
































