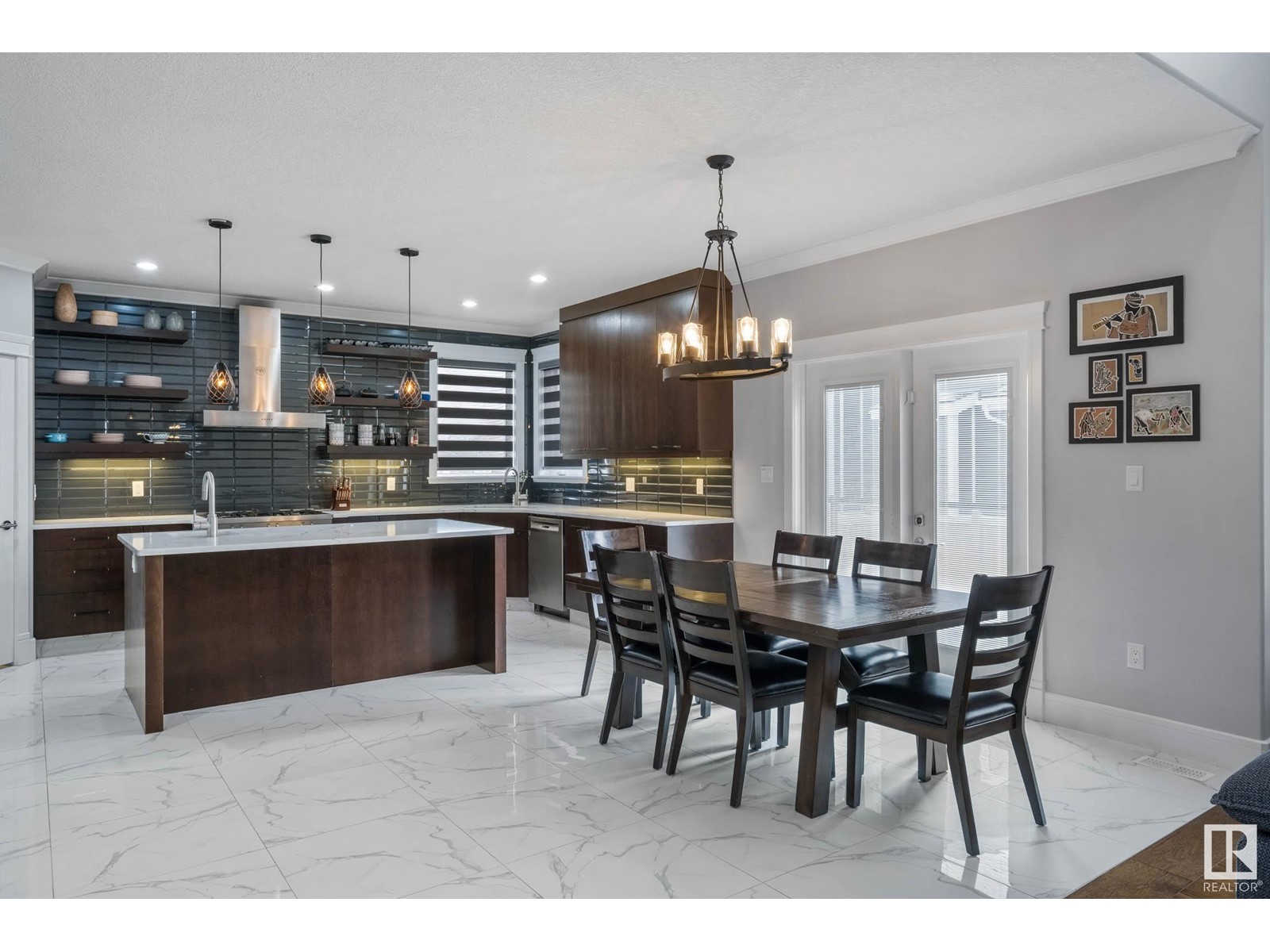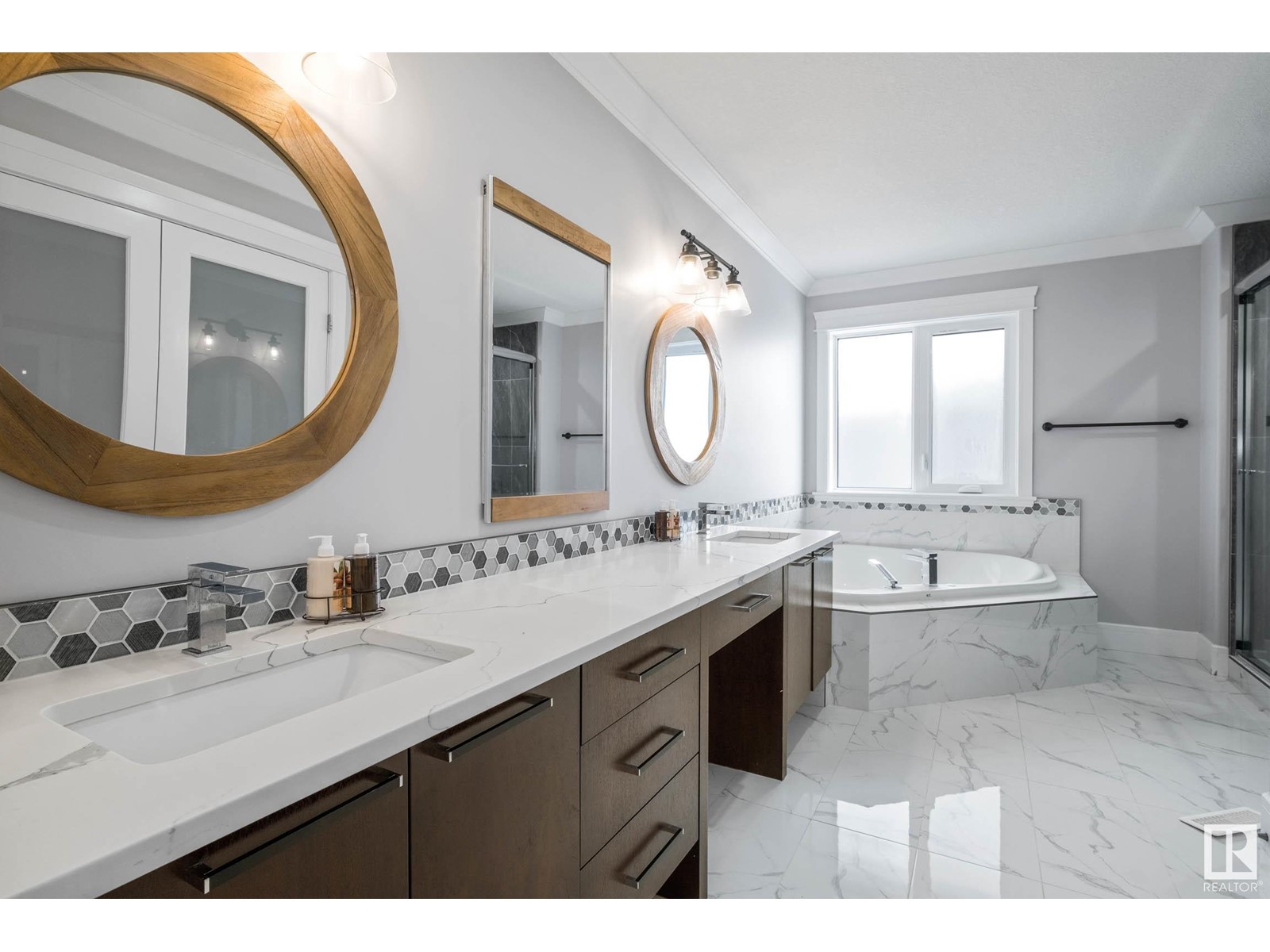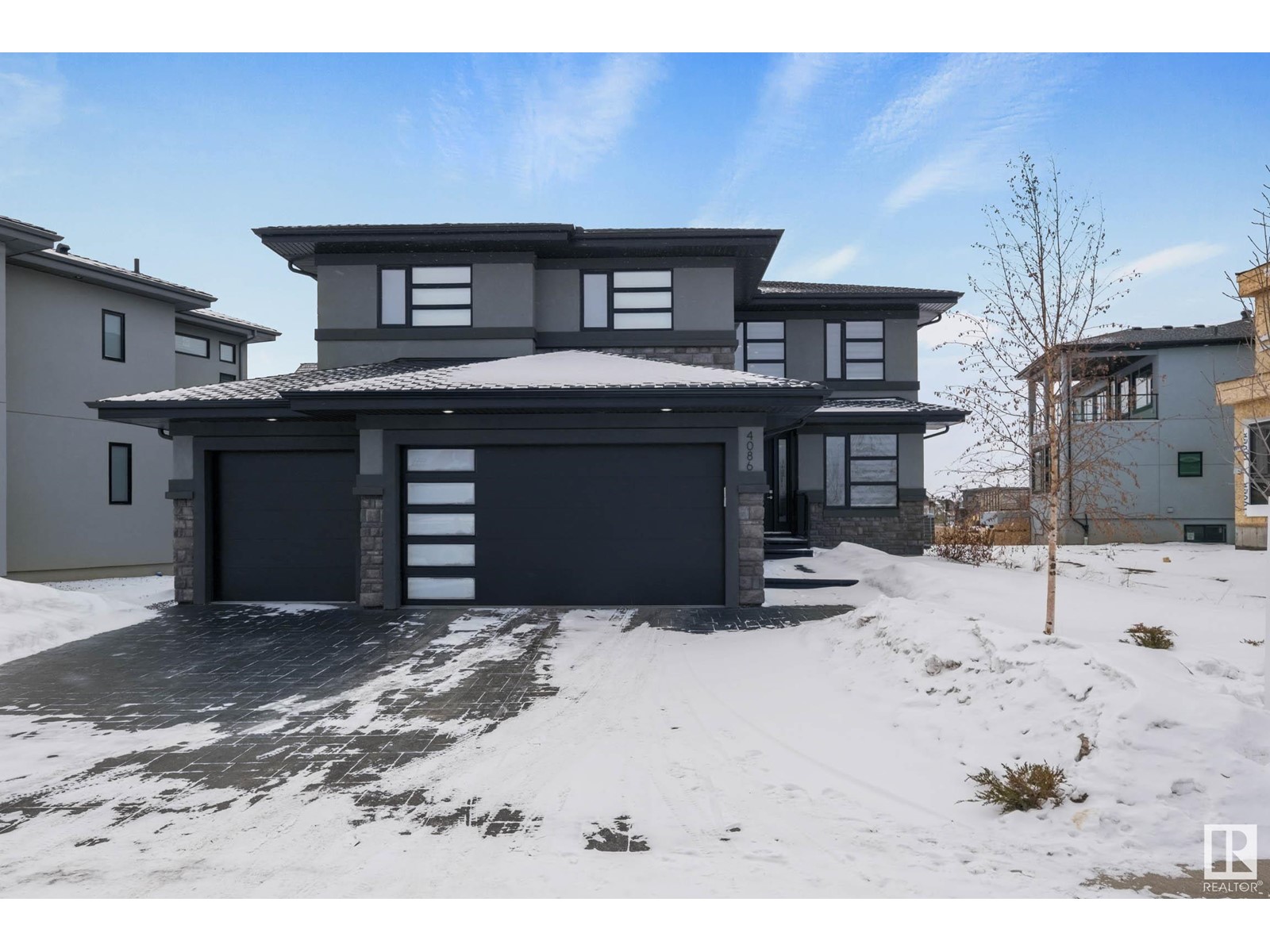4 Bedroom
4 Bathroom
2800 Sqft
Central Air Conditioning
Forced Air, In Floor Heating
$1,199,500
Welcome to the exclusive luxury community: Westpointe of Windermere. This IMMACULATE home features over 2700 sqft of livable space, with elegant & modern concepts throughout. With 4 bedrooms, 3.5 baths, den, wet bar, rec room, spacious patio with BBQ connection. Inside and outside there is ample room to live comfortably and entertain in style. Beautiful tile, hardwood & light fixtures, spacious island, stainless steel appliances &butler panty. All windows upgraded and replaced in 2023. The open concept floor plan gives direct access to the dining area & large family room with modern electric fireplace & high ceilings. Upper level features quaint bonus room along with the spacious primary suite featuring 5pce ensuite & walkin closet. Come see this home in person - welcome to your new home! (id:58356)
Property Details
|
MLS® Number
|
E4427073 |
|
Property Type
|
Single Family |
|
Neigbourhood
|
Windermere |
|
Amenities Near By
|
Playground, Schools |
|
Features
|
No Back Lane, Wet Bar, Closet Organizers, No Animal Home, No Smoking Home |
|
Structure
|
Deck, Porch |
Building
|
Bathroom Total
|
4 |
|
Bedrooms Total
|
4 |
|
Amenities
|
Ceiling - 10ft |
|
Appliances
|
Dryer, Garage Door Opener, Refrigerator, Gas Stove(s), Washer, Window Coverings |
|
Basement Development
|
Finished |
|
Basement Type
|
Full (finished) |
|
Constructed Date
|
2018 |
|
Construction Style Attachment
|
Detached |
|
Cooling Type
|
Central Air Conditioning |
|
Fire Protection
|
Smoke Detectors |
|
Half Bath Total
|
1 |
|
Heating Type
|
Forced Air, In Floor Heating |
|
Stories Total
|
2 |
|
Size Interior
|
2800 Sqft |
|
Type
|
House |
Parking
Land
|
Acreage
|
No |
|
Fence Type
|
Fence |
|
Land Amenities
|
Playground, Schools |
|
Size Irregular
|
639.28 |
|
Size Total
|
639.28 M2 |
|
Size Total Text
|
639.28 M2 |
Rooms
| Level |
Type |
Length |
Width |
Dimensions |
|
Basement |
Bedroom 4 |
|
|
Measurements not available |
|
Basement |
Bonus Room |
|
|
Measurements not available |
|
Main Level |
Living Room |
|
|
Measurements not available |
|
Main Level |
Dining Room |
|
|
Measurements not available |
|
Main Level |
Kitchen |
|
|
Measurements not available |
|
Upper Level |
Family Room |
|
|
Measurements not available |
|
Upper Level |
Primary Bedroom |
|
|
Measurements not available |
|
Upper Level |
Bedroom 2 |
|
|
Measurements not available |
|
Upper Level |
Bedroom 3 |
|
|
Measurements not available |






























































