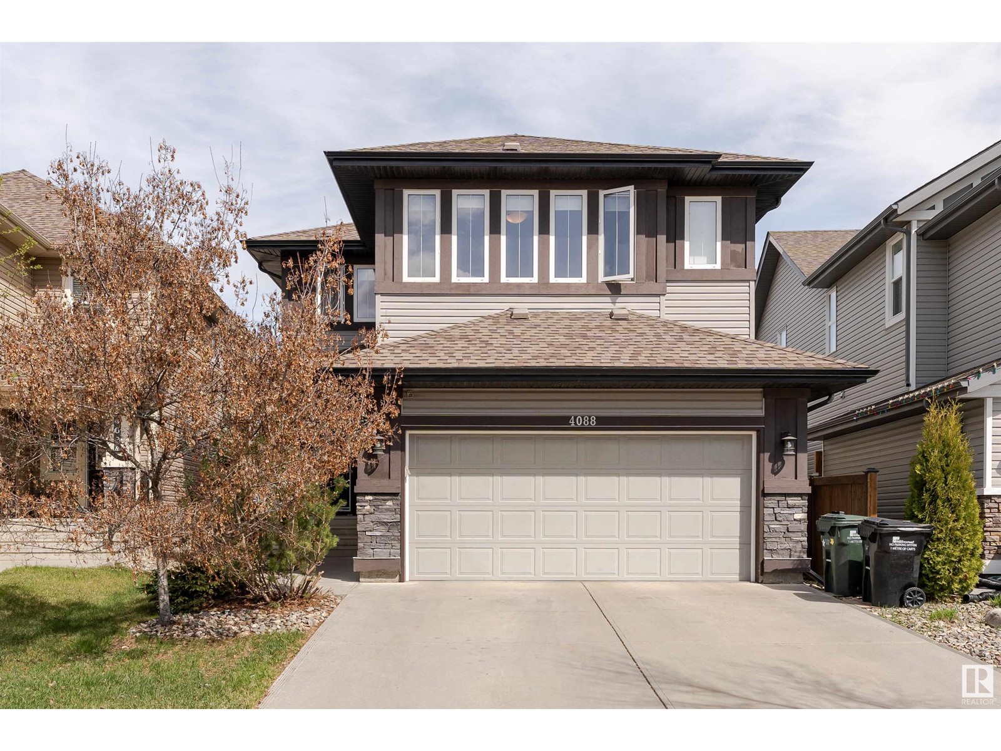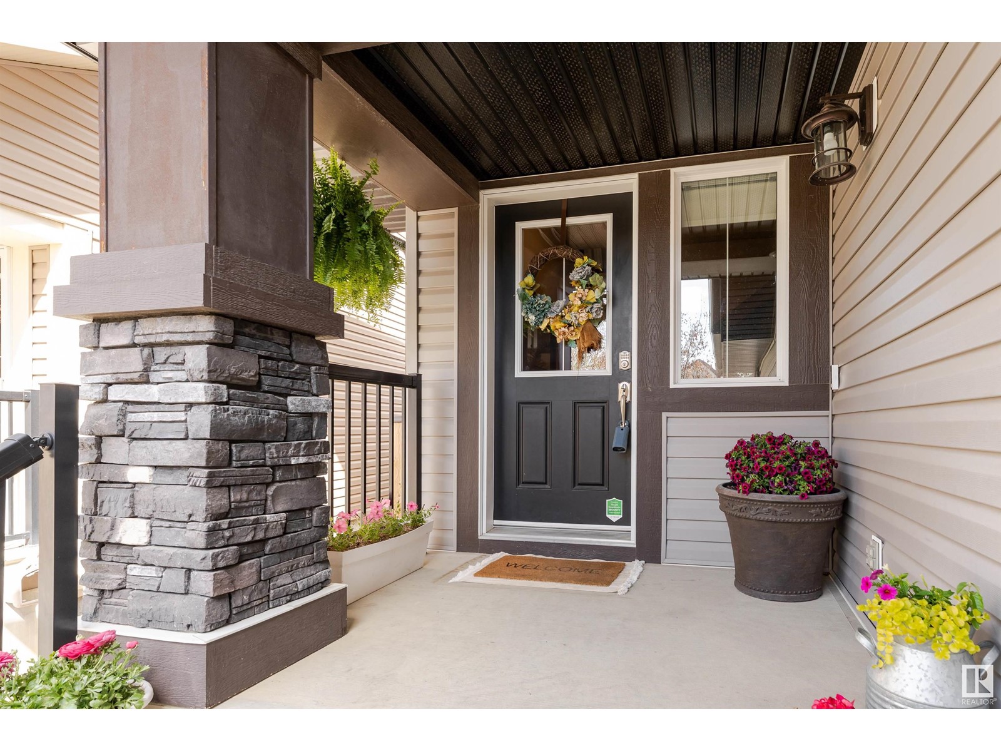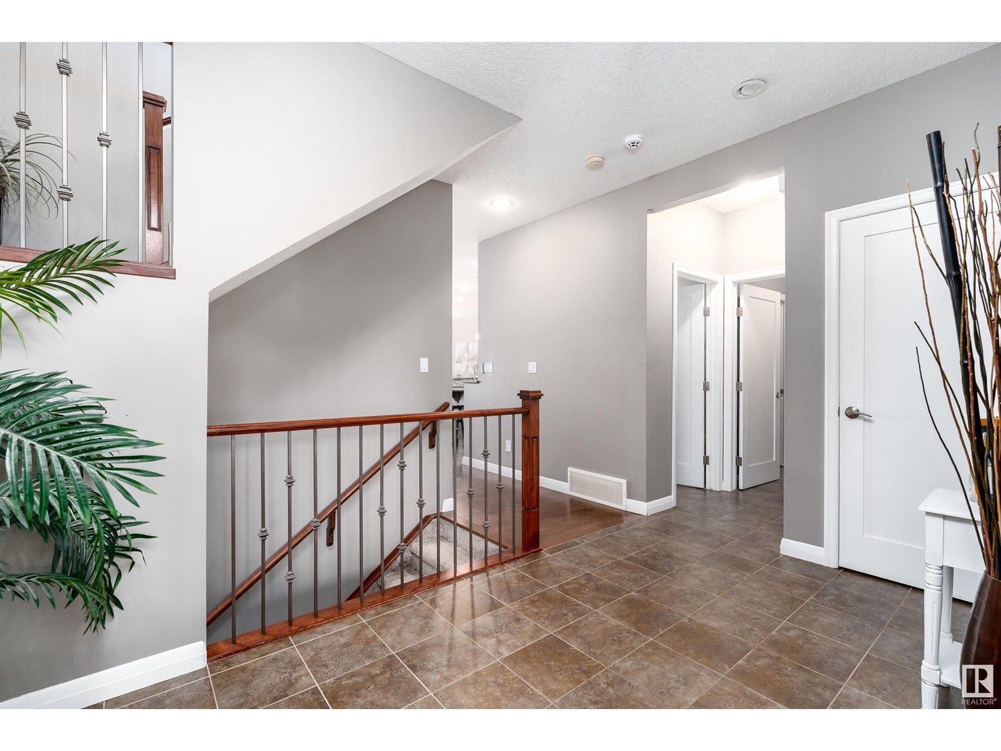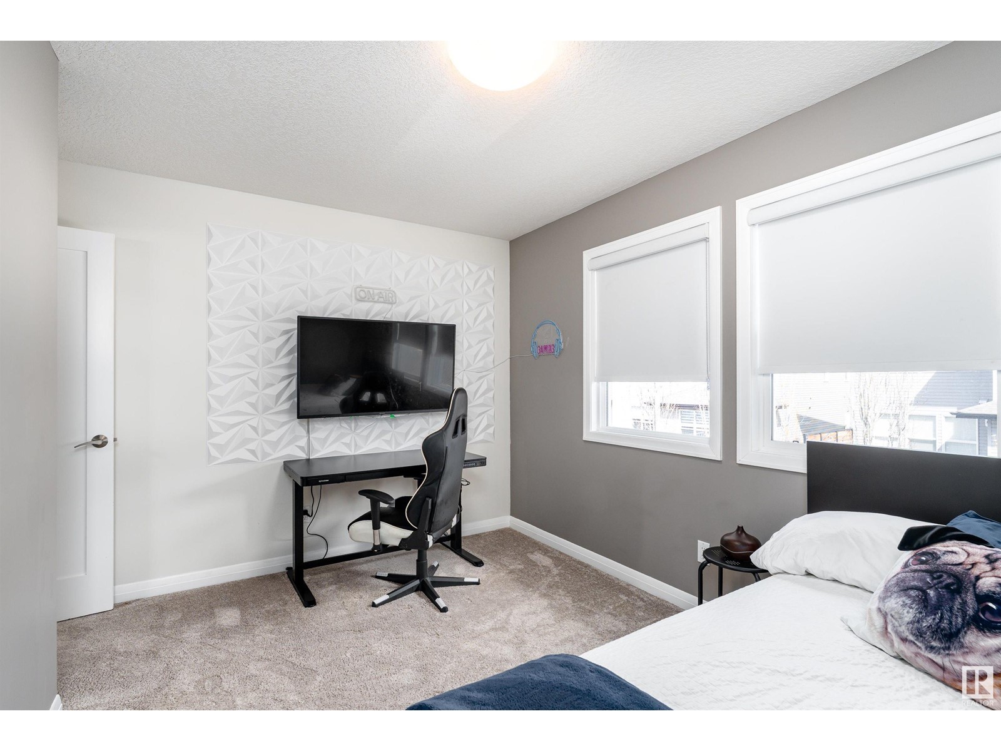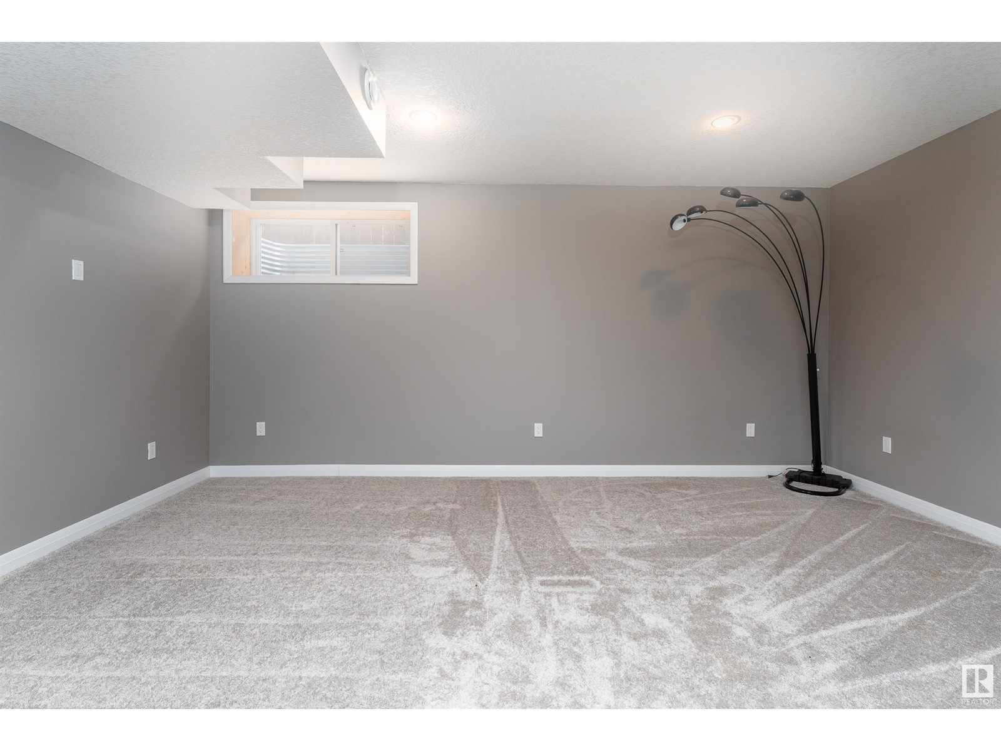4 Bedroom
4 Bathroom
2400 Sqft
Fireplace
Central Air Conditioning
Forced Air
$700,000
Stunning 4 bed, 3.5 bath 2-storey in sought-after Summerwood! With 2,417 sq ft, this home features a spacious foyer leading to an open-concept living room with gas fireplace, a kitchen with granite countertops, stainless steel appliances, island, and walk-thru pantry that leads to the mudroom. A convenient 2 pc bathroom completes the main level. The dining area opens to a beautifully landscaped, fenced yard with a massive deck. Enjoy 9 ft ceilings and plenty of natural light throughout. Upstairs offers a luxurious primary suite with 2 walk-in closets and a spa-like 5 pc ensuite, plus 2 more bedrooms, 4 pc bath, large family room, loft and laundry. Double attached garage. The fully finished basement includes a rec room, bedroom, 3 pc bath, and storage. Close to transit and all amenities! (id:58356)
Property Details
|
MLS® Number
|
E4433893 |
|
Property Type
|
Single Family |
|
Neigbourhood
|
Summerwood |
|
Amenities Near By
|
Playground, Schools, Shopping |
|
Features
|
Flat Site, No Back Lane, No Smoking Home |
|
Parking Space Total
|
4 |
|
Structure
|
Deck |
Building
|
Bathroom Total
|
4 |
|
Bedrooms Total
|
4 |
|
Amenities
|
Ceiling - 9ft |
|
Appliances
|
Dishwasher, Dryer, Garage Door Opener Remote(s), Garage Door Opener, Hood Fan, Refrigerator, Stove, Central Vacuum, Washer, Window Coverings |
|
Basement Development
|
Finished |
|
Basement Type
|
Full (finished) |
|
Constructed Date
|
2011 |
|
Construction Style Attachment
|
Detached |
|
Cooling Type
|
Central Air Conditioning |
|
Fire Protection
|
Smoke Detectors |
|
Fireplace Fuel
|
Gas |
|
Fireplace Present
|
Yes |
|
Fireplace Type
|
Unknown |
|
Half Bath Total
|
1 |
|
Heating Type
|
Forced Air |
|
Stories Total
|
2 |
|
Size Interior
|
2400 Sqft |
|
Type
|
House |
Parking
Land
|
Acreage
|
No |
|
Fence Type
|
Fence |
|
Land Amenities
|
Playground, Schools, Shopping |
Rooms
| Level |
Type |
Length |
Width |
Dimensions |
|
Basement |
Bedroom 4 |
3.53 m |
3.96 m |
3.53 m x 3.96 m |
|
Basement |
Recreation Room |
5.23 m |
7.41 m |
5.23 m x 7.41 m |
|
Basement |
Storage |
7.86 m |
3.77 m |
7.86 m x 3.77 m |
|
Basement |
Utility Room |
2.46 m |
3.58 m |
2.46 m x 3.58 m |
|
Main Level |
Living Room |
4.39 m |
5.47 m |
4.39 m x 5.47 m |
|
Main Level |
Dining Room |
3.97 m |
3.77 m |
3.97 m x 3.77 m |
|
Main Level |
Kitchen |
3.84 m |
4.17 m |
3.84 m x 4.17 m |
|
Upper Level |
Family Room |
5.25 m |
3.72 m |
5.25 m x 3.72 m |
|
Upper Level |
Primary Bedroom |
4.27 m |
4.45 m |
4.27 m x 4.45 m |
|
Upper Level |
Bedroom 2 |
3.94 m |
3.46 m |
3.94 m x 3.46 m |
|
Upper Level |
Bedroom 3 |
3.43 m |
3.68 m |
3.43 m x 3.68 m |
|
Upper Level |
Laundry Room |
2.91 m |
1.72 m |
2.91 m x 1.72 m |
|
Upper Level |
Loft |
4.28 m |
2.92 m |
4.28 m x 2.92 m |
