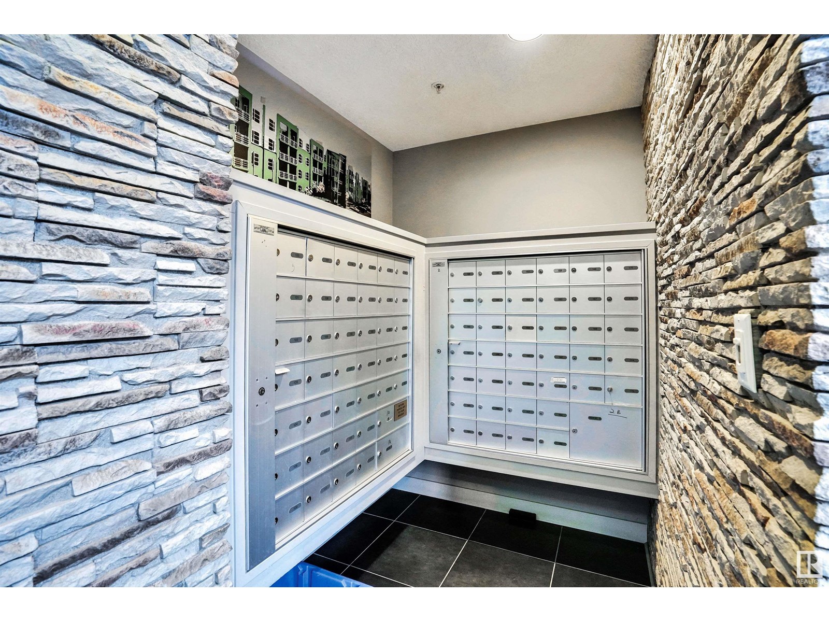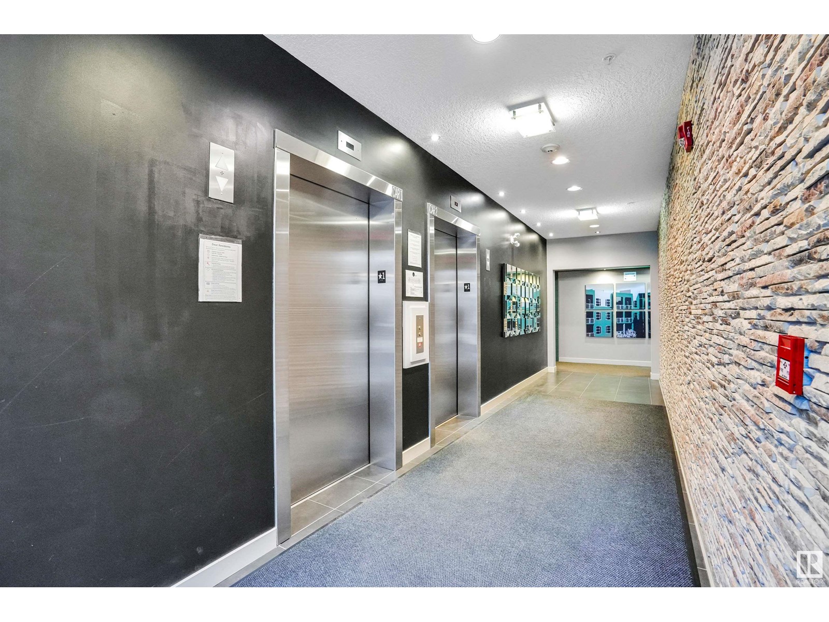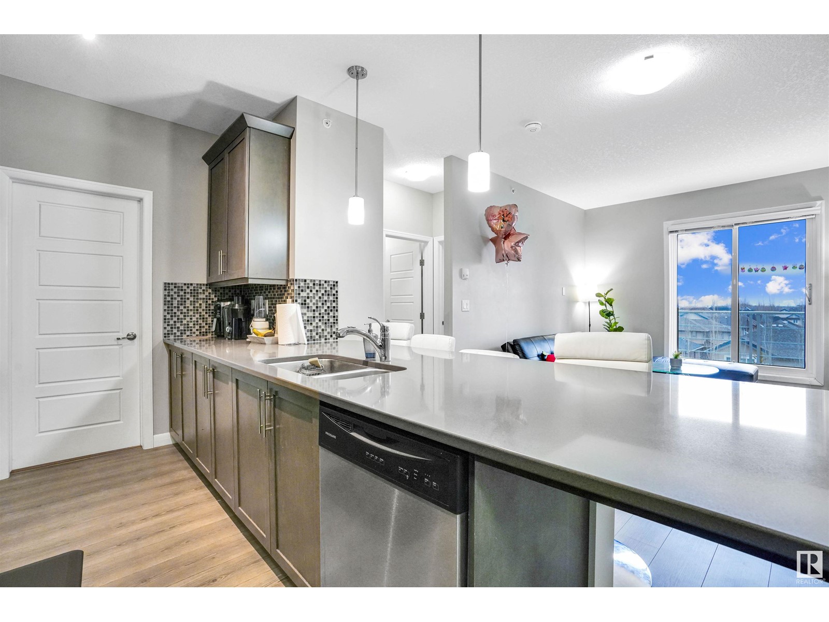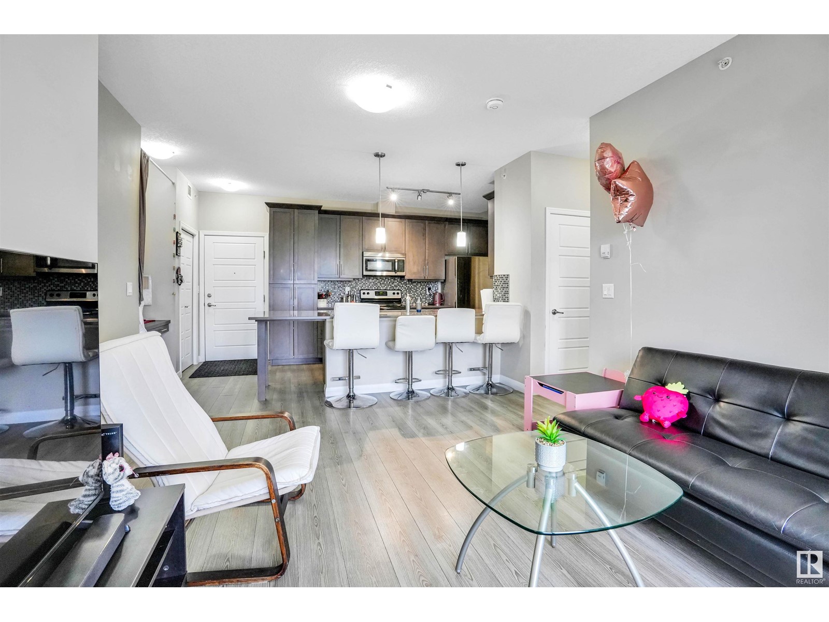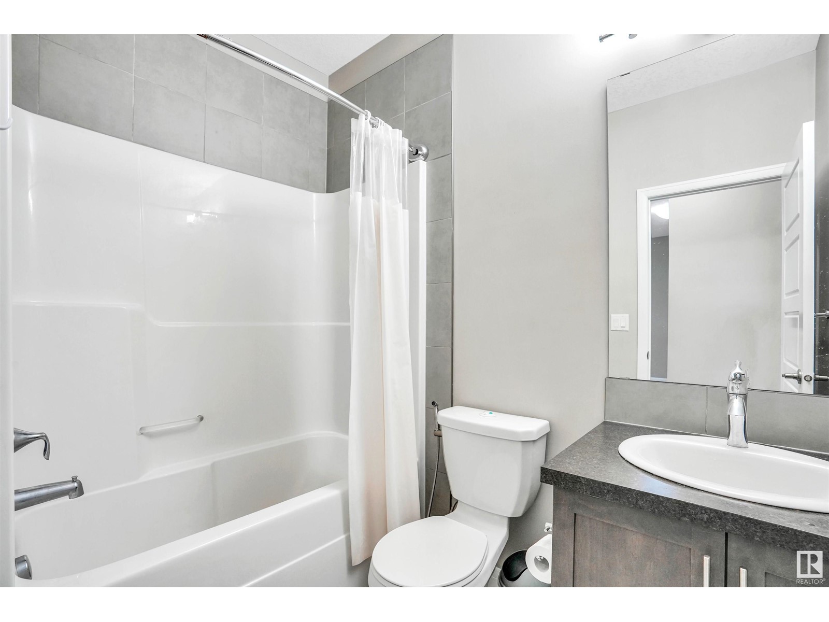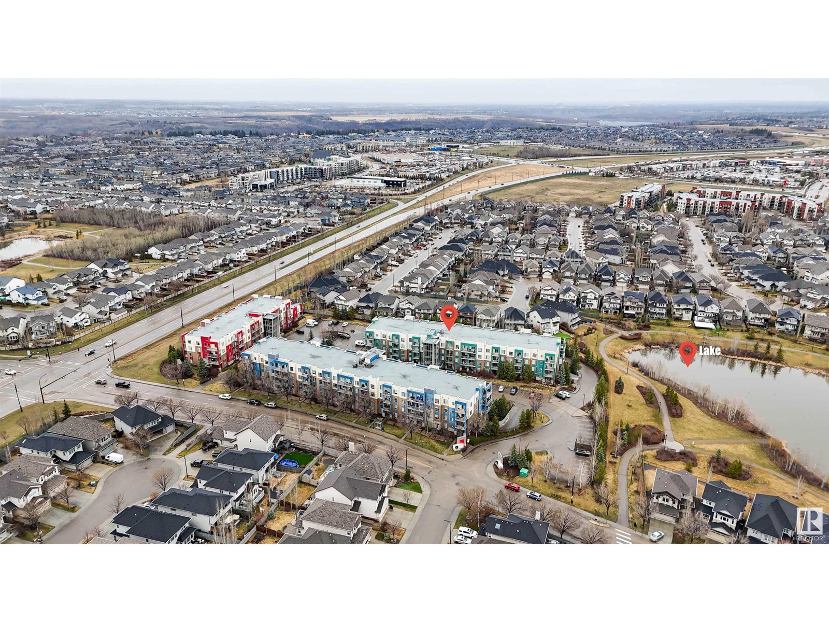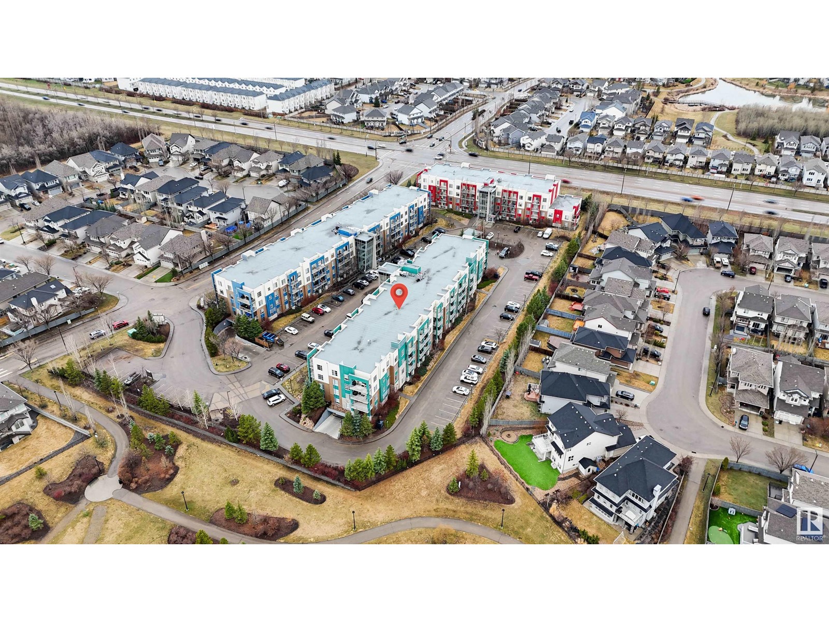#409 2588 Anderson Wy Sw Edmonton, Alberta T6W 0R2
$269,900Maintenance, Exterior Maintenance, Heat, Insurance, Common Area Maintenance, Landscaping, Other, See Remarks, Property Management, Water
$541.22 Monthly
Maintenance, Exterior Maintenance, Heat, Insurance, Common Area Maintenance, Landscaping, Other, See Remarks, Property Management, Water
$541.22 MonthlyWelcome to the Ion in Ambleside! Discover this beautifully open-concept 2-bed, 2-bath condo with 2 TITLED parking. The kitchen features upgraded quartz countertops, SS appliances, and a convenient tech space. Next to the kitchen, you'll find a large storage room with IN-SUITE laundry, plus additional storage in the heated underground parking. Step outside and enjoy your private balcony, ideal for a morning coffee or evening relaxation. The primary bedroom is spacious, offering a double closet with organizers leading to great ensuite. The second bedroom is bright, featuring ample storage, and has its own full bathroom. Building PERKS: GYM, PARTY ROOM, BBQ area, visitor parking, and a guest suite for your visitors! Located close to walking trails, top-rated restaurants, shopping, medical centers, schools, and public transportation — with easy access to Anthony Henday and the airport. — perfect for first-time homeowners or savvy investors. Move-in ready and waiting for you! MUST SEE! (id:58356)
Property Details
| MLS® Number | E4436106 |
| Property Type | Single Family |
| Neigbourhood | Ambleside |
| Amenities Near By | Airport, Golf Course, Playground, Public Transit, Schools, Shopping, Ski Hill |
| Community Features | Public Swimming Pool |
| Features | See Remarks, No Smoking Home |
| Parking Space Total | 2 |
Building
| Bathroom Total | 2 |
| Bedrooms Total | 2 |
| Appliances | Dishwasher, Microwave Range Hood Combo, Refrigerator, Washer/dryer Stack-up, Stove, Window Coverings |
| Basement Type | None |
| Constructed Date | 2011 |
| Heating Type | Hot Water Radiator Heat |
| Size Interior | 800 Sqft |
| Type | Apartment |
Parking
| Heated Garage | |
| Stall | |
| Underground |
Land
| Acreage | No |
| Land Amenities | Airport, Golf Course, Playground, Public Transit, Schools, Shopping, Ski Hill |
| Size Irregular | 91.88 |
| Size Total | 91.88 M2 |
| Size Total Text | 91.88 M2 |
| Surface Water | Ponds |
Rooms
| Level | Type | Length | Width | Dimensions |
|---|---|---|---|---|
| Main Level | Living Room | Measurements not available | ||
| Main Level | Dining Room | Measurements not available | ||
| Main Level | Kitchen | Measurements not available | ||
| Main Level | Primary Bedroom | Measurements not available | ||
| Main Level | Bedroom 2 | Measurements not available |


