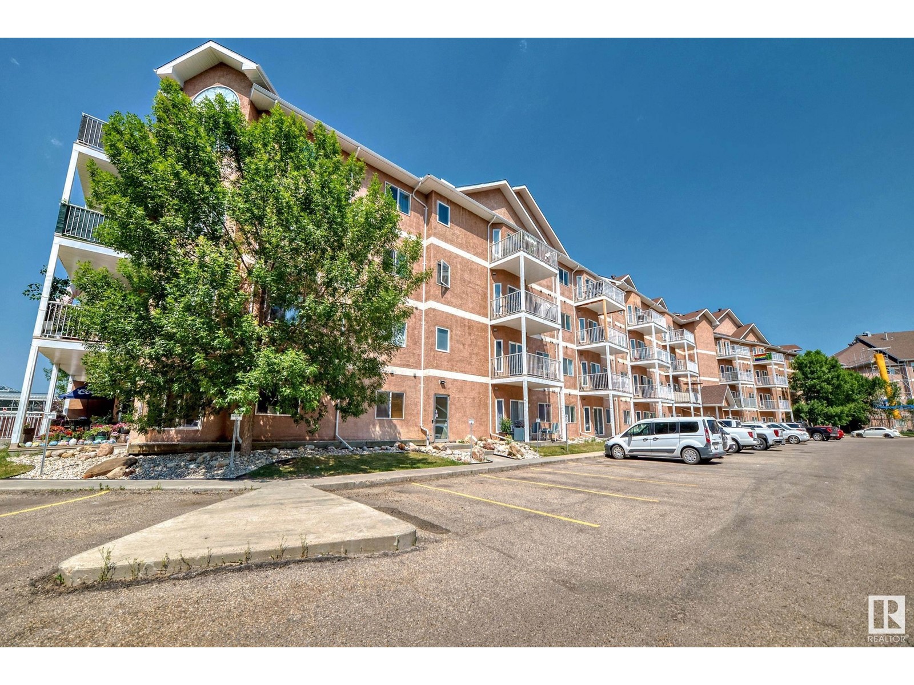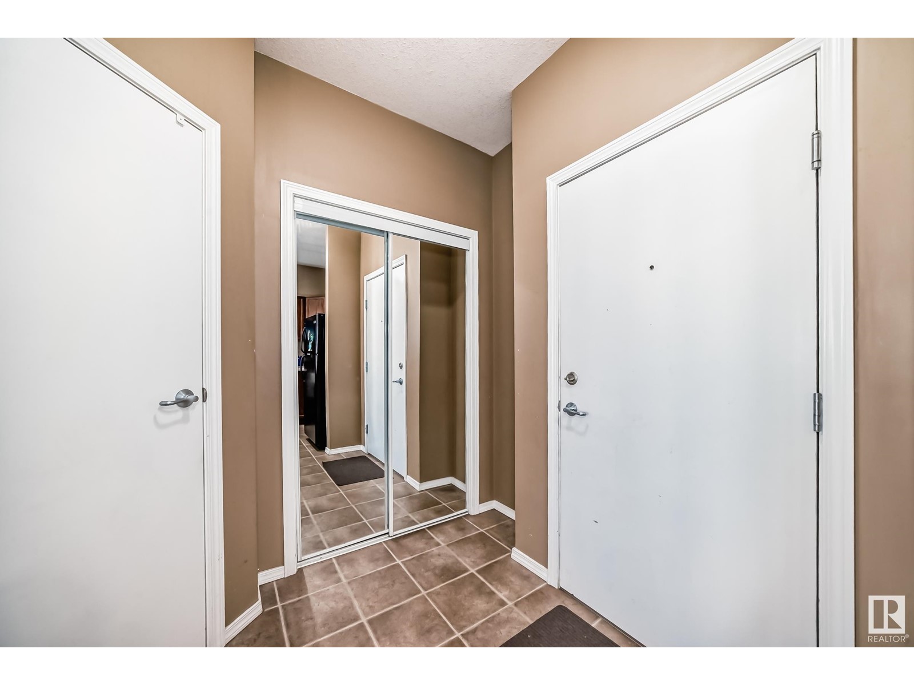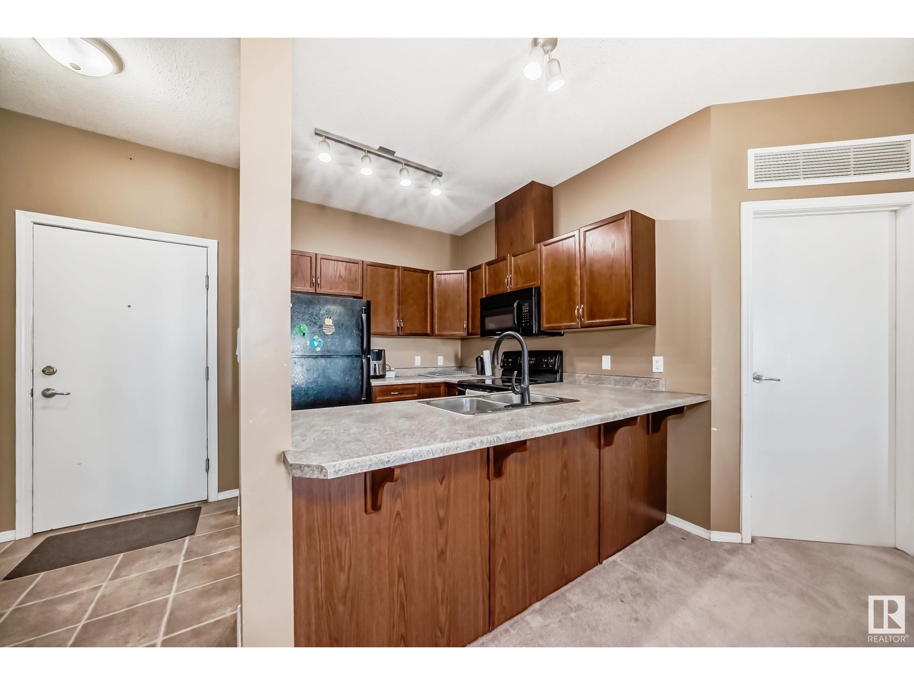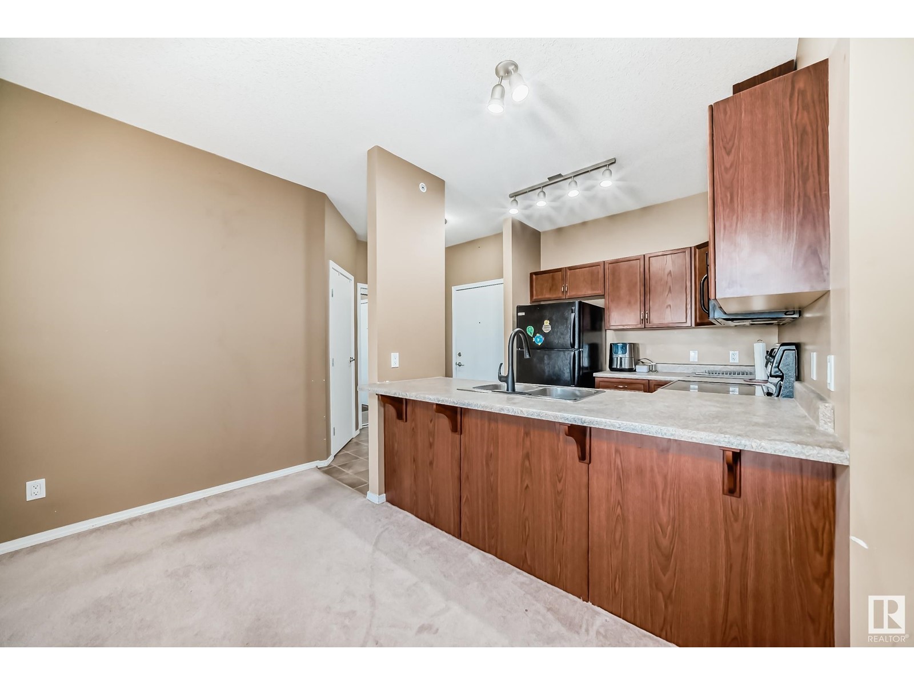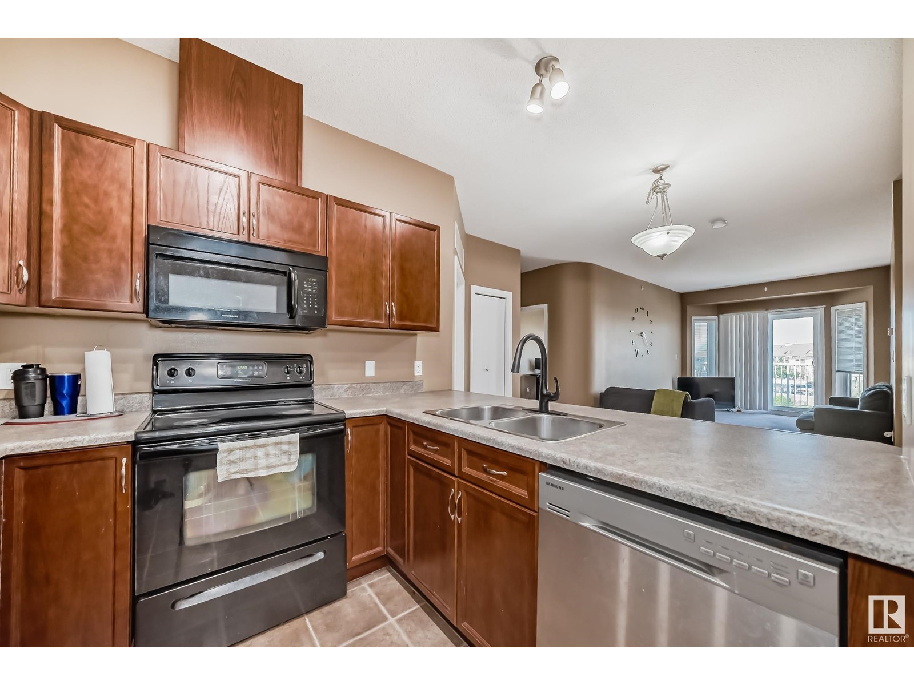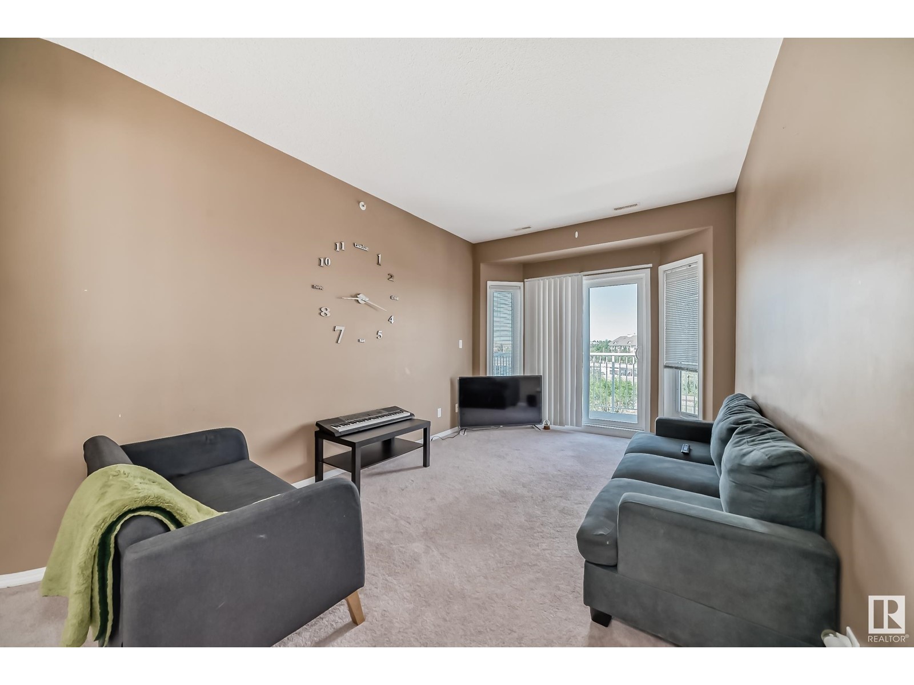#409 4316 139 Av Nw Edmonton, Alberta T5Y 0L1
$159,900Maintenance, Exterior Maintenance, Heat, Insurance, Common Area Maintenance, Landscaping, Other, See Remarks, Property Management
$688.96 Monthly
Maintenance, Exterior Maintenance, Heat, Insurance, Common Area Maintenance, Landscaping, Other, See Remarks, Property Management
$688.96 MonthlyBEST LOCATION! TOP FLOOR! 2 OVERSIZED BEDROOMS, 2 FULL BATHROOMS, WALKING DISTANCE TO LRT, WEST FACING BALCONY, 9' CEILINGS, UNDERGROUND PARKING WITH STORAGE CAGE, A SOCIAL ROOM AND AN EXCERSIZE ROOM! Spacious living room, dining area that fits a large table, great functional kitchen, in-suite laundry room and another storage room! HUGE primary bedroom has a walk-through closet to a 3 piece ensuite. GREAT FOR AN INVESTMENT, FIRST TIME BUYER OR DOWNSIZING. (id:58356)
Property Details
| MLS® Number | E4436068 |
| Property Type | Single Family |
| Neigbourhood | Clareview Town Centre |
| Amenities Near By | Public Transit, Schools, Shopping |
| Features | Park/reserve, No Animal Home, No Smoking Home |
| Parking Space Total | 1 |
Building
| Bathroom Total | 2 |
| Bedrooms Total | 2 |
| Amenities | Vinyl Windows |
| Appliances | Dishwasher, Microwave Range Hood Combo, Refrigerator, Washer/dryer Stack-up, Stove, Window Coverings |
| Basement Type | None |
| Constructed Date | 2008 |
| Fire Protection | Smoke Detectors |
| Heating Type | Forced Air |
| Size Interior | 1000 Sqft |
| Type | Apartment |
Parking
| Heated Garage | |
| Underground |
Land
| Acreage | No |
| Land Amenities | Public Transit, Schools, Shopping |
Rooms
| Level | Type | Length | Width | Dimensions |
|---|---|---|---|---|
| Main Level | Living Room | 3.92 m | 3.04 m | 3.92 m x 3.04 m |
| Main Level | Dining Room | 3.42 m | 2.42 m | 3.42 m x 2.42 m |
| Main Level | Kitchen | 2.85 m | 2.47 m | 2.85 m x 2.47 m |
| Main Level | Primary Bedroom | 4.23 m | 3.02 m | 4.23 m x 3.02 m |
| Main Level | Bedroom 2 | 3.5 m | 2.74 m | 3.5 m x 2.74 m |
| Main Level | Laundry Room | 2.72 m | 1.5 m | 2.72 m x 1.5 m |
| Main Level | Storage | 1.66 m | 1.33 m | 1.66 m x 1.33 m |
