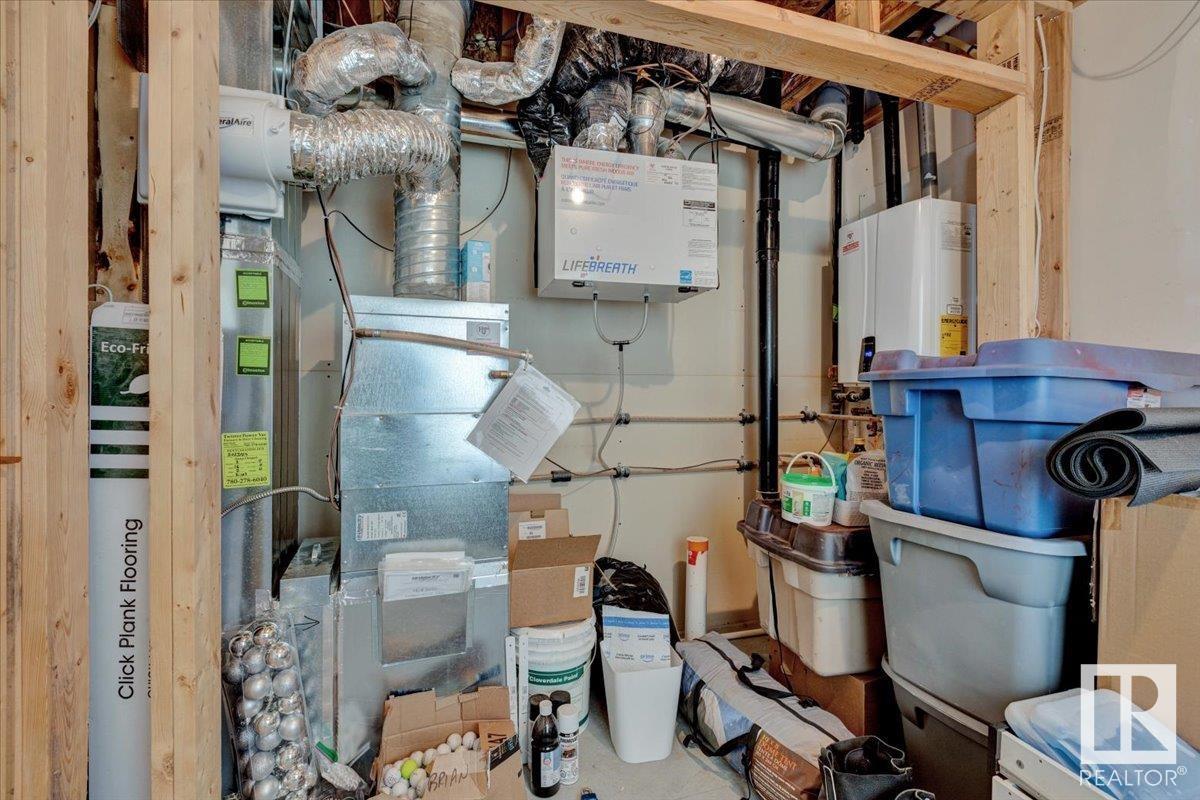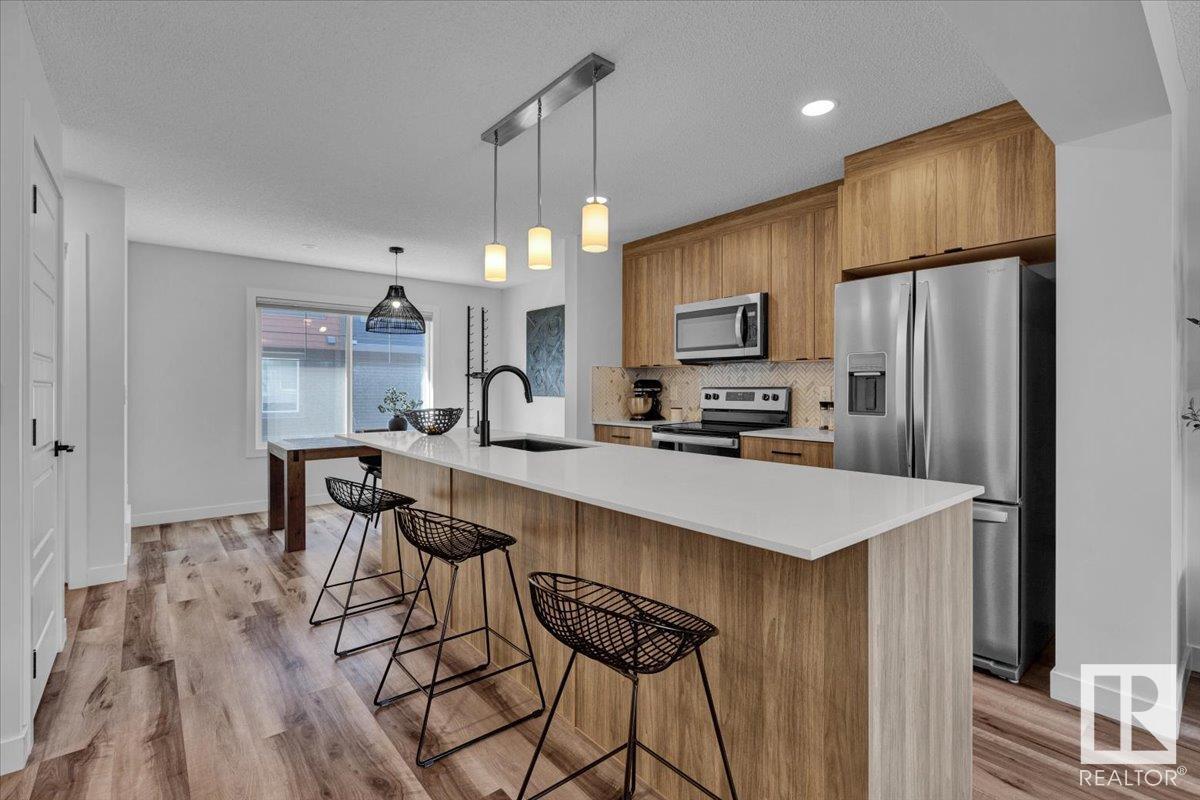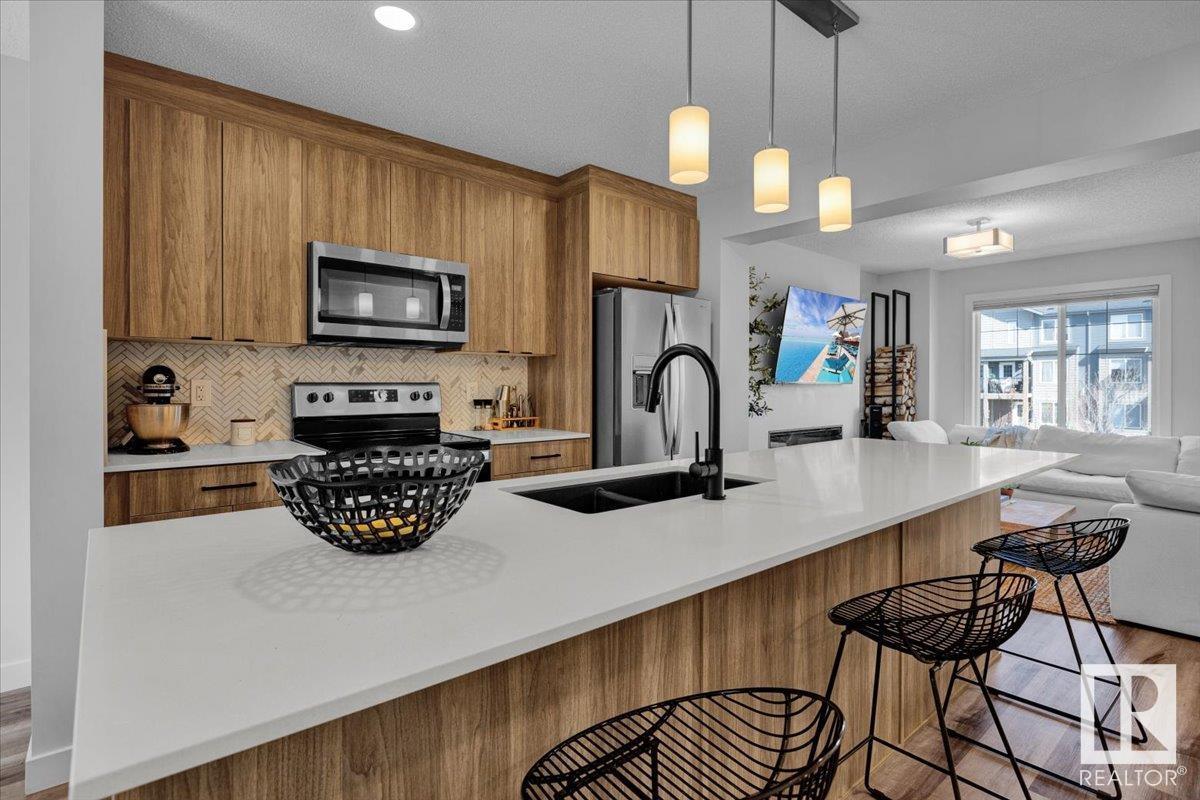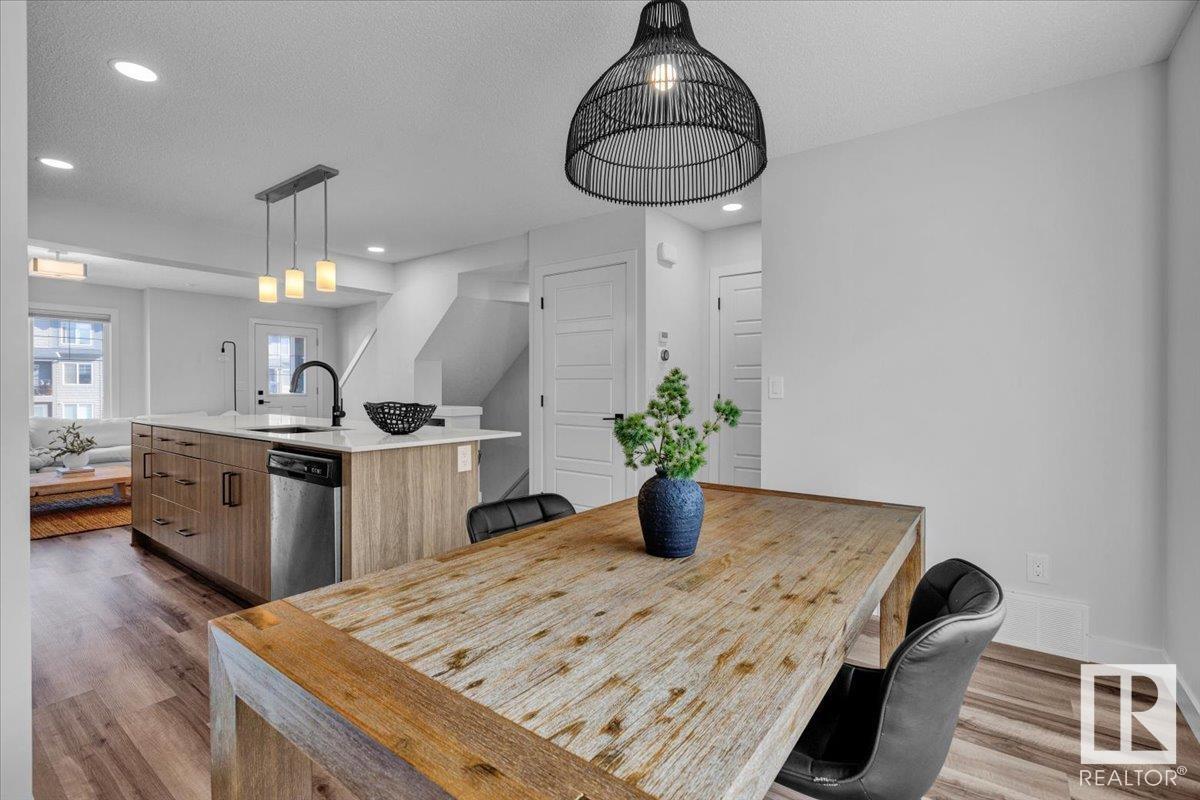#41 3025 151 Av Nw Edmonton, Alberta T5Y 3W4
$329,900Maintenance, Landscaping, Property Management, Other, See Remarks
$225.34 Monthly
Maintenance, Landscaping, Property Management, Other, See Remarks
$225.34 MonthlyWonderfully maintained three bedroom, 2.5 bath condo in a well run newer complex surrounded by parks and schoolyards. This one faces the central park. Enter on the lower level to a generous foyer with the double garage and utility room completing this level. Note the tankless hot water system...Upstairs to the open concept main floor that is exceptionally light and bright with lots of windows. Huge Island and lots of quality cabinets for storage in the kitchen with SS appliances, granite counters and a thoughtful design. The dining area is spacious with room for a large family. A nice sized pantry, two piece bath and convenient laundry room are just around the corner. The living area is spacious with a fireplace and entry onto the deck overlooking the central park. Upstairs has two good sized bedrooms, a four piece main bath and nice sized primary bedroom with a walk in closet, three piece ensuite bath with a walk in shower. This home shows exceptionally well.... (id:58356)
Property Details
| MLS® Number | E4433191 |
| Property Type | Single Family |
| Neigbourhood | Kirkness |
| Amenities Near By | Playground, Public Transit, Schools, Shopping |
| Features | No Animal Home, No Smoking Home |
| Structure | Deck |
Building
| Bathroom Total | 3 |
| Bedrooms Total | 3 |
| Appliances | Dishwasher, Garage Door Opener Remote(s), Garage Door Opener, Microwave Range Hood Combo, Refrigerator, Washer/dryer Stack-up, Stove, Window Coverings |
| Basement Type | None |
| Constructed Date | 2019 |
| Construction Style Attachment | Attached |
| Fireplace Fuel | Electric |
| Fireplace Present | Yes |
| Fireplace Type | Unknown |
| Half Bath Total | 1 |
| Heating Type | Forced Air |
| Stories Total | 2 |
| Size Interior | 1400 Sqft |
| Type | Row / Townhouse |
Parking
| Attached Garage |
Land
| Acreage | No |
| Land Amenities | Playground, Public Transit, Schools, Shopping |
| Size Irregular | 196.08 |
| Size Total | 196.08 M2 |
| Size Total Text | 196.08 M2 |
Rooms
| Level | Type | Length | Width | Dimensions |
|---|---|---|---|---|
| Main Level | Dining Room | Measurements not available | ||
| Main Level | Kitchen | Measurements not available | ||
| Upper Level | Primary Bedroom | Measurements not available | ||
| Upper Level | Bedroom 2 | Measurements not available | ||
| Upper Level | Bedroom 3 | Measurements not available |











































