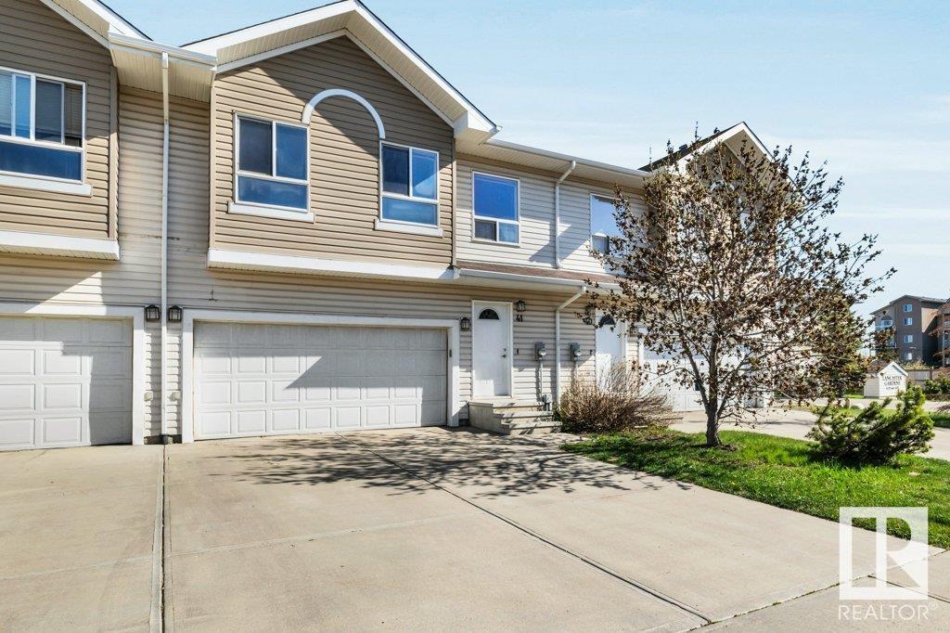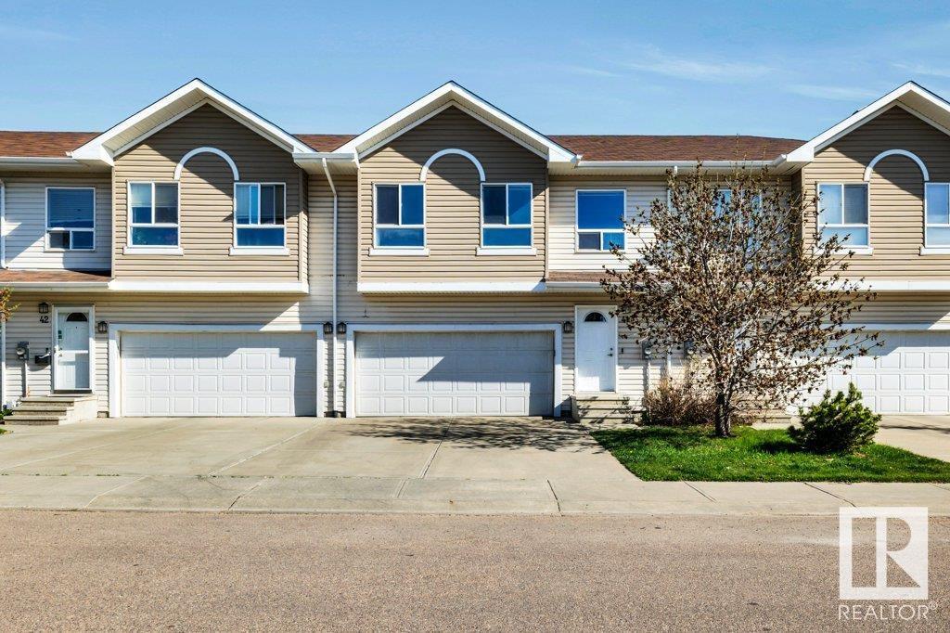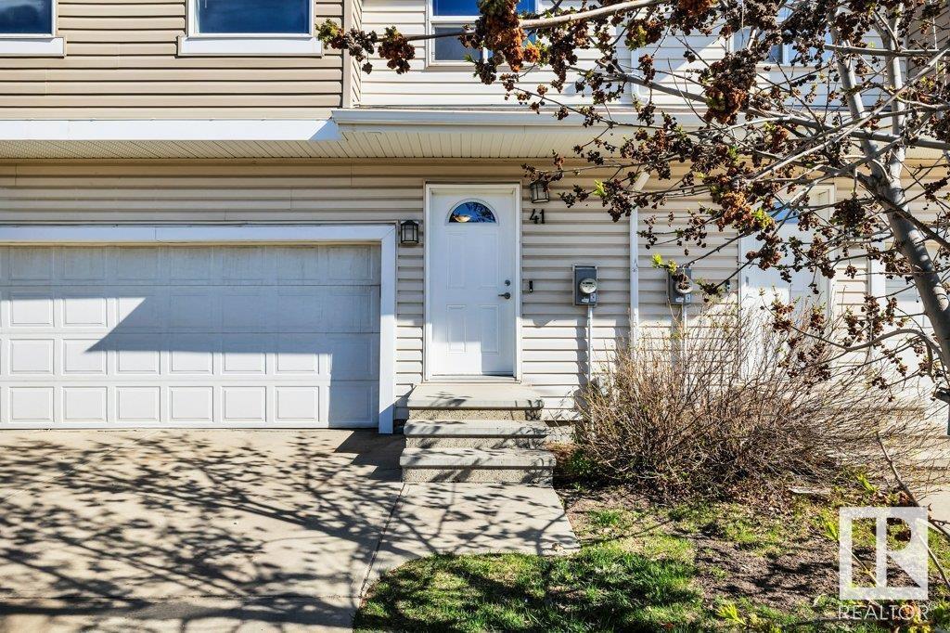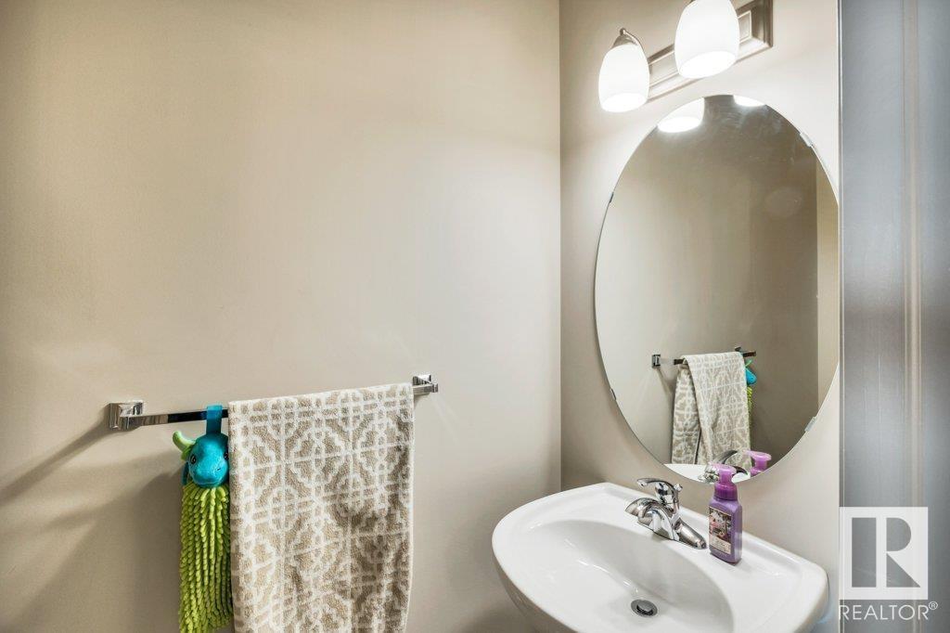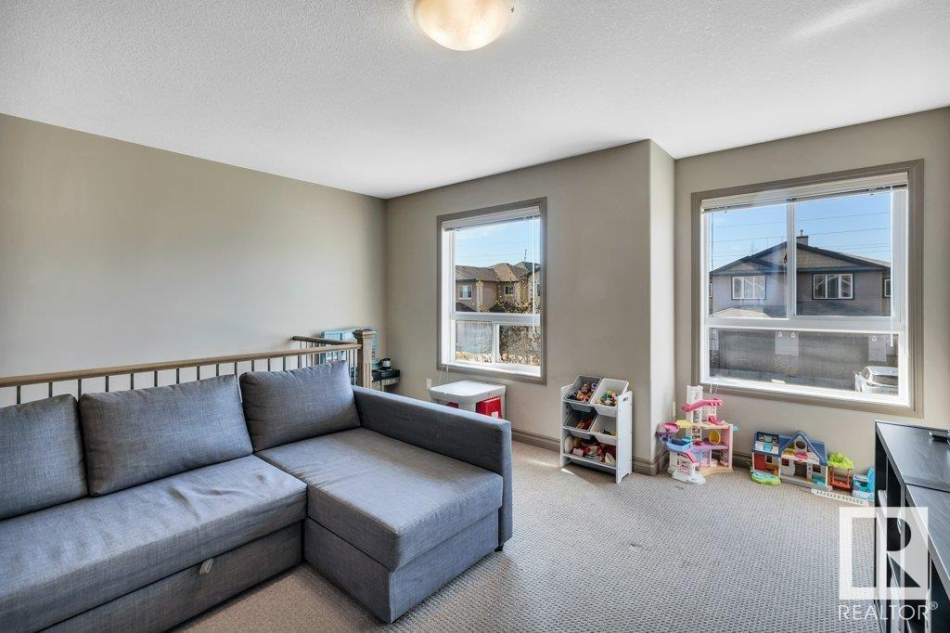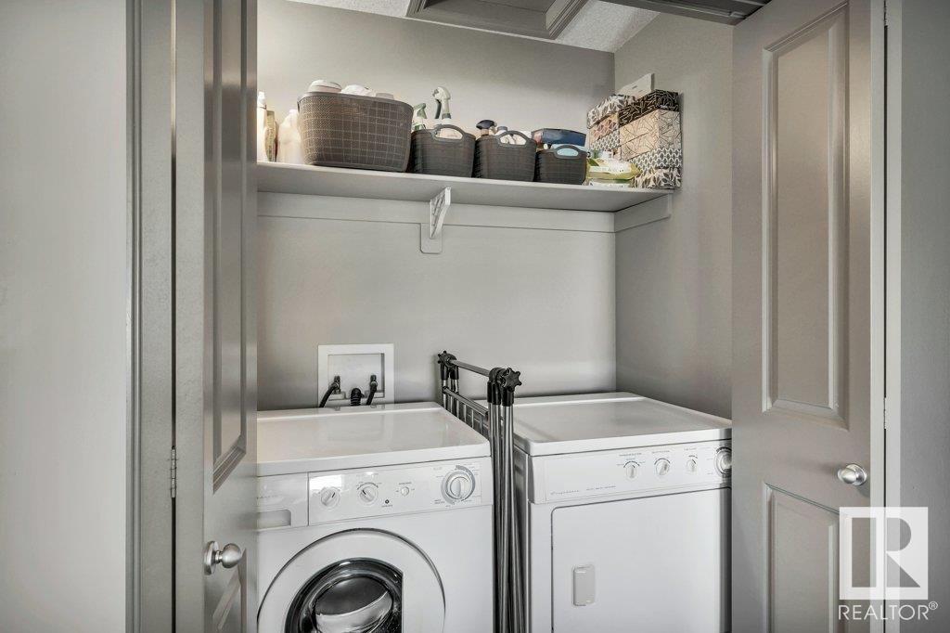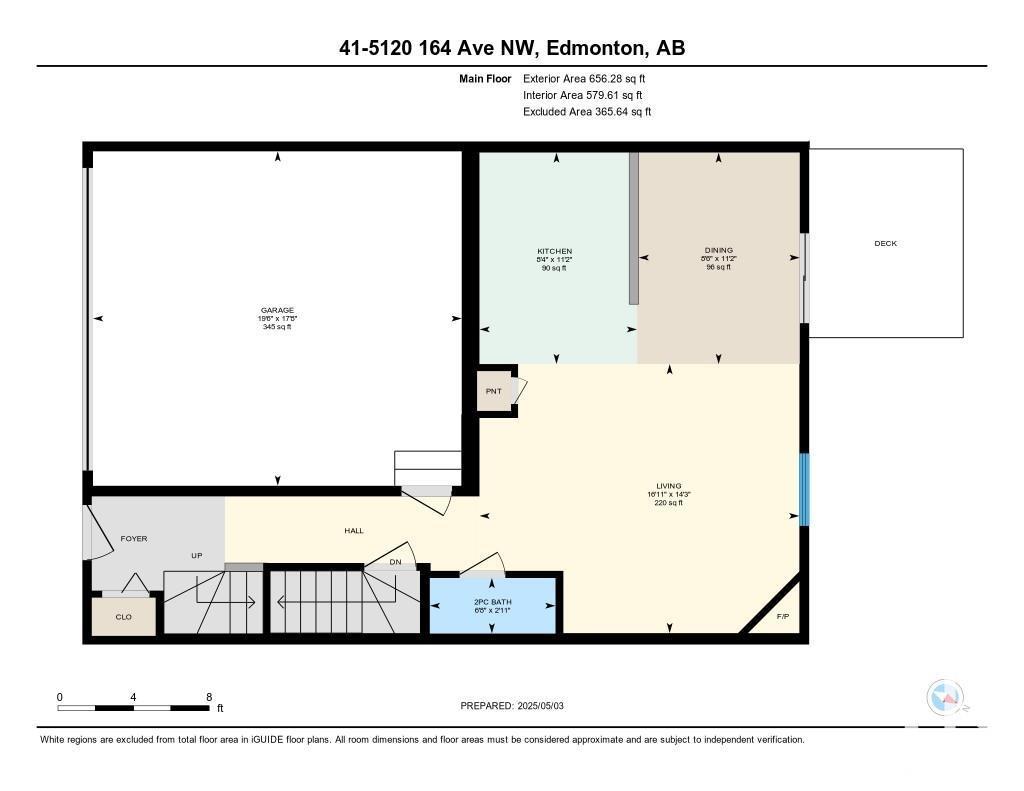#41 5120 164 Av Nw Edmonton, Alberta T5Y 0L7
$344,900Maintenance, Exterior Maintenance, Insurance, Landscaping, Property Management, Other, See Remarks
$192.03 Monthly
Maintenance, Exterior Maintenance, Insurance, Landscaping, Property Management, Other, See Remarks
$192.03 MonthlyWelcome to this 3-bedroom, 2.5-bath home in the family-friendly community of Hollick-Kenyon. Featuring a double attached garage and rear deck, the main floor offers hardwood flooring, tile in the entry, kitchen, and half bath, plus an open-concept kitchen and living area. Maple handrails with powder-coated spindles add a modern touch. Upstairs, enjoy a bright bonus room with south-facing front exposure, upper-level laundry, a primary bedroom with walk-in closet and 4-piece ensuite, two additional bedrooms, and a full bath. The unfinished basement includes rough-in plumbing for a future bathroom. A large driveway offers extra parking. Conveniently located near Sobey’s, Manning Town Centre, and major roadways including Manning Drive and Anthony Henday for easy commuting. An excellent opportunity in Hollick-Kenyon! (id:58356)
Property Details
| MLS® Number | E4434320 |
| Property Type | Single Family |
| Neigbourhood | Hollick-Kenyon |
| Amenities Near By | Playground, Public Transit, Schools, Shopping |
| Community Features | Public Swimming Pool |
Building
| Bathroom Total | 3 |
| Bedrooms Total | 3 |
| Amenities | Vinyl Windows |
| Appliances | Dishwasher, Dryer, Freezer, Garage Door Opener Remote(s), Garage Door Opener, Hood Fan, Refrigerator, Stove, Washer, Window Coverings |
| Basement Development | Unfinished |
| Basement Type | Full (unfinished) |
| Constructed Date | 2009 |
| Construction Style Attachment | Attached |
| Half Bath Total | 1 |
| Heating Type | Forced Air |
| Stories Total | 2 |
| Size Interior | 1700 Sqft |
| Type | Row / Townhouse |
Parking
| Attached Garage |
Land
| Acreage | No |
| Land Amenities | Playground, Public Transit, Schools, Shopping |
| Size Irregular | 263.01 |
| Size Total | 263.01 M2 |
| Size Total Text | 263.01 M2 |
Rooms
| Level | Type | Length | Width | Dimensions |
|---|---|---|---|---|
| Main Level | Living Room | 4.34 m | 2.6 m | 4.34 m x 2.6 m |
| Main Level | Dining Room | 3.41 m | 2.6 m | 3.41 m x 2.6 m |
| Main Level | Kitchen | 3.41 m | 2.54 m | 3.41 m x 2.54 m |
| Upper Level | Primary Bedroom | 4.76 m | 4.11 m | 4.76 m x 4.11 m |
| Upper Level | Bedroom 2 | 3.06 m | 4.41 m | 3.06 m x 4.41 m |
| Upper Level | Bedroom 3 | 3.52 m | 3.32 m | 3.52 m x 3.32 m |
| Upper Level | Bonus Room | 4.57 m | 4.39 m | 4.57 m x 4.39 m |
