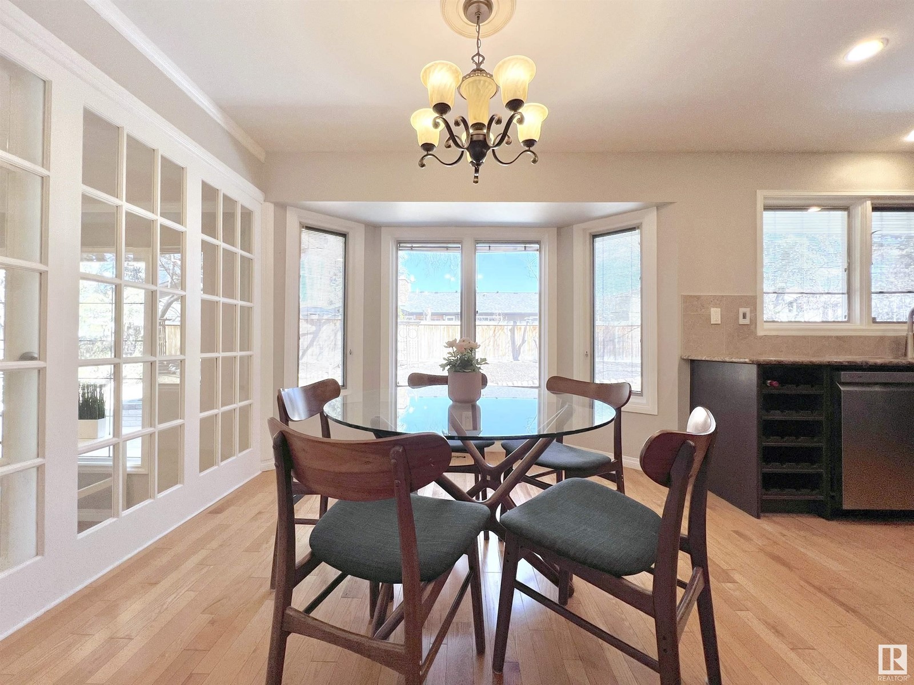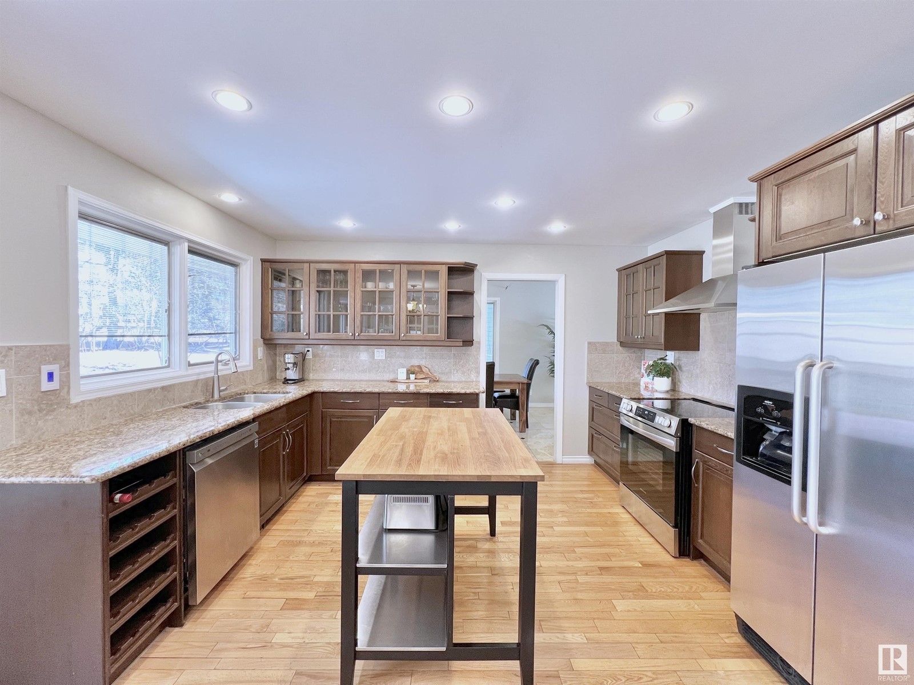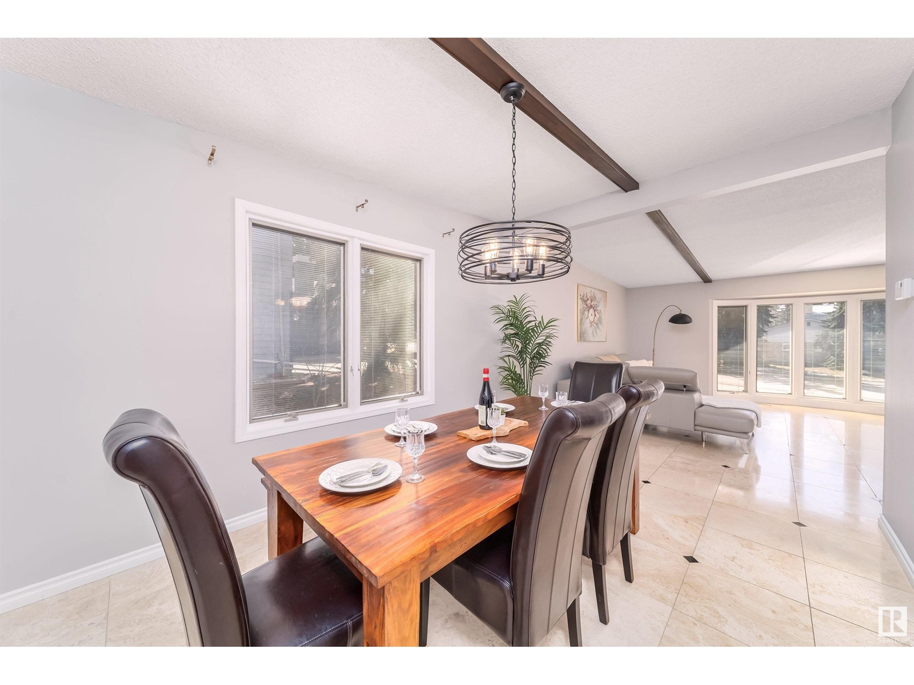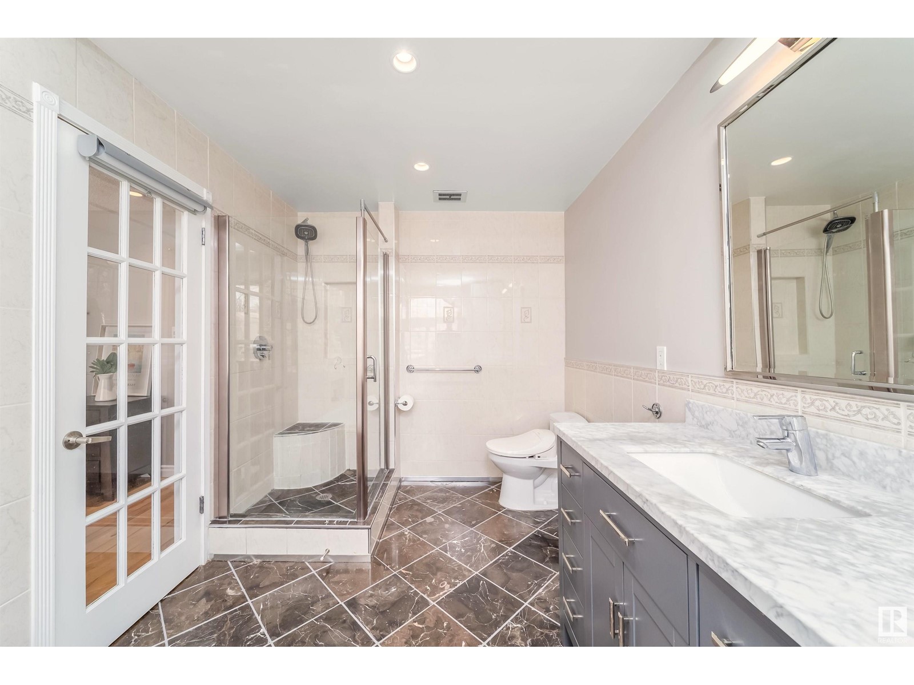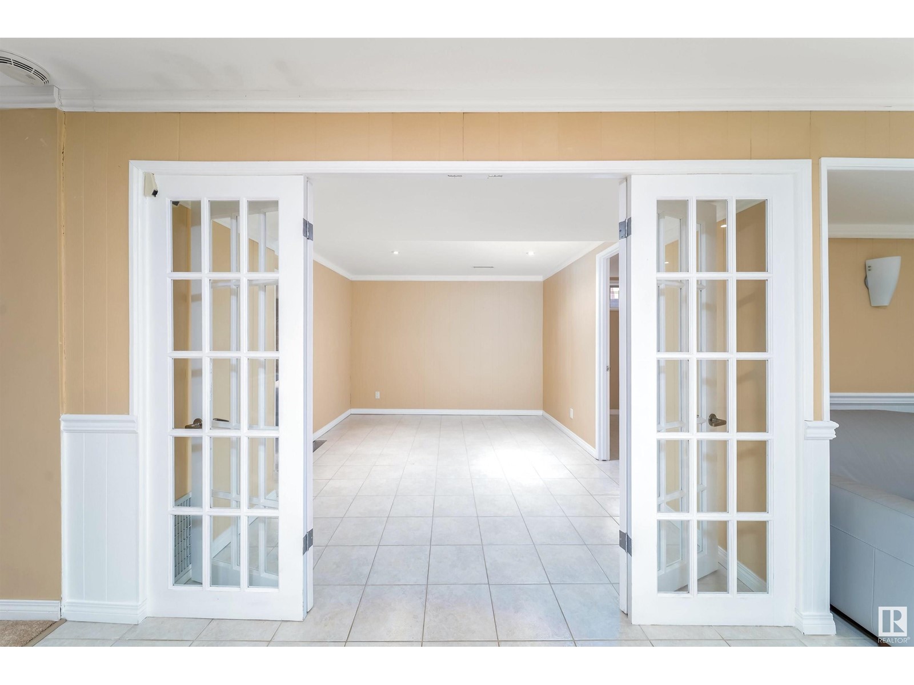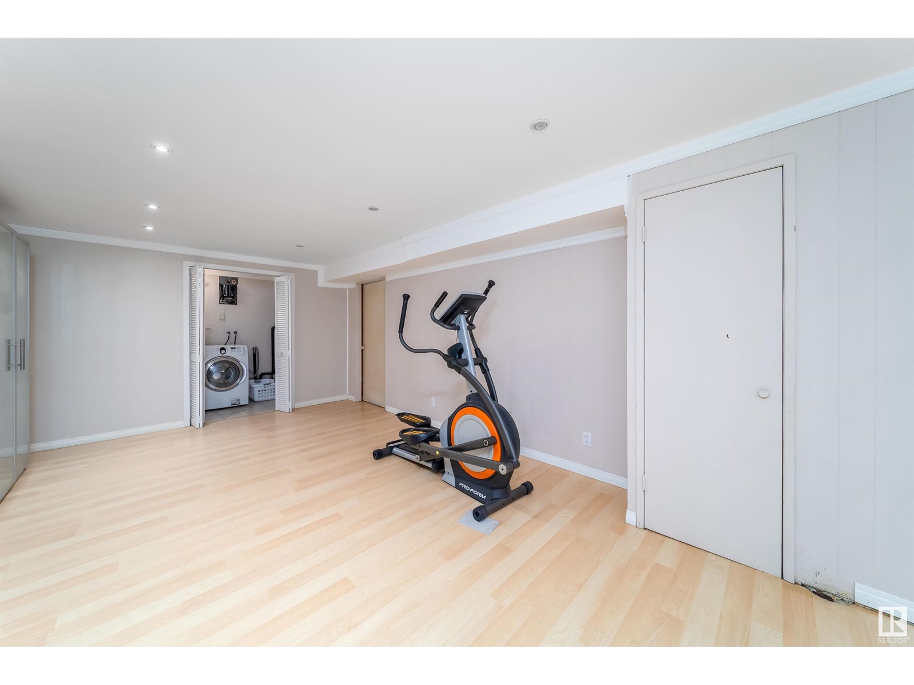4 Bedroom
4 Bathroom
2600 Sqft
Forced Air
$1,218,000
Nestled on a tree-lined street in prestigious Westbrook Estate, this beautifully maintained 2,600 sqft home sits on a sprawling 11248 sqft lot. The main floor features a formal living and dining room, a den, a cozy family room with views of the lush backyard, and a spacious mudroom leading to an oversized dbl attached garage. The updated kitchen blends functionality and style. Upstairs offers 3 generously sized bedrooms and 2 baths. The fully finished basement includes an additional bedroom, gym, entertainment room, a full bath and laundry. Thoughtful upgrades include kitchen, all bathrooms, some windows and flooring. This is a home that blends timeless elegance with modern comfort. Steps to the ravine and top-rated schools, and minutes to the U of A, Century Park, Derrick Club and more. The name Westbrook Estate speaks for itself—an unparalleled location in one of Edmonton’s most coveted communities. (id:58356)
Property Details
|
MLS® Number
|
E4430210 |
|
Property Type
|
Single Family |
|
Neigbourhood
|
Westbrook Estate |
|
Amenities Near By
|
Golf Course, Playground, Schools, Shopping, Ski Hill |
|
Features
|
See Remarks |
|
Structure
|
Patio(s) |
Building
|
Bathroom Total
|
4 |
|
Bedrooms Total
|
4 |
|
Appliances
|
Dishwasher, Dryer, Garage Door Opener Remote(s), Garage Door Opener, Hood Fan, Microwave, Refrigerator, Stove, Washer, Window Coverings |
|
Basement Development
|
Finished |
|
Basement Type
|
Full (finished) |
|
Constructed Date
|
1971 |
|
Construction Style Attachment
|
Detached |
|
Fire Protection
|
Smoke Detectors |
|
Half Bath Total
|
1 |
|
Heating Type
|
Forced Air |
|
Stories Total
|
2 |
|
Size Interior
|
2600 Sqft |
|
Type
|
House |
Parking
Land
|
Acreage
|
No |
|
Land Amenities
|
Golf Course, Playground, Schools, Shopping, Ski Hill |
|
Size Irregular
|
1045.44 |
|
Size Total
|
1045.44 M2 |
|
Size Total Text
|
1045.44 M2 |
Rooms
| Level |
Type |
Length |
Width |
Dimensions |
|
Lower Level |
Bedroom 4 |
|
|
Measurements not available |
|
Main Level |
Living Room |
|
|
Measurements not available |
|
Main Level |
Dining Room |
|
|
Measurements not available |
|
Main Level |
Kitchen |
|
|
Measurements not available |
|
Main Level |
Family Room |
|
|
Measurements not available |
|
Main Level |
Den |
|
|
Measurements not available |
|
Upper Level |
Primary Bedroom |
|
|
Measurements not available |
|
Upper Level |
Bedroom 2 |
|
|
Measurements not available |
|
Upper Level |
Bedroom 3 |
|
|
Measurements not available |

















