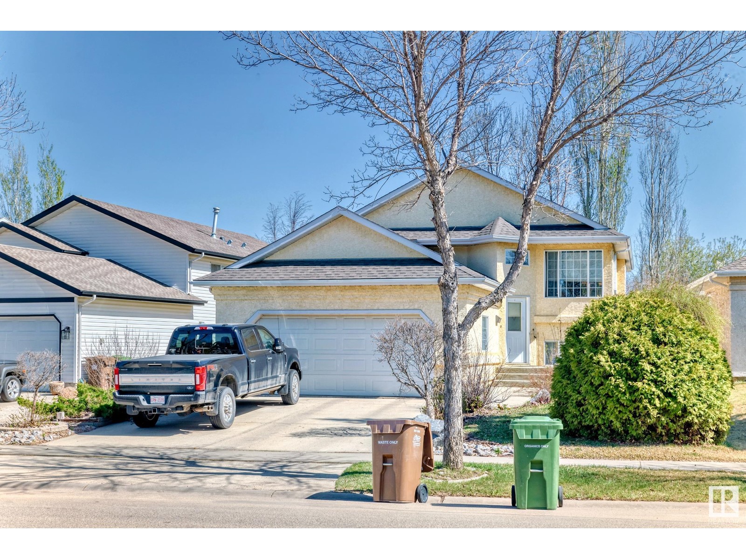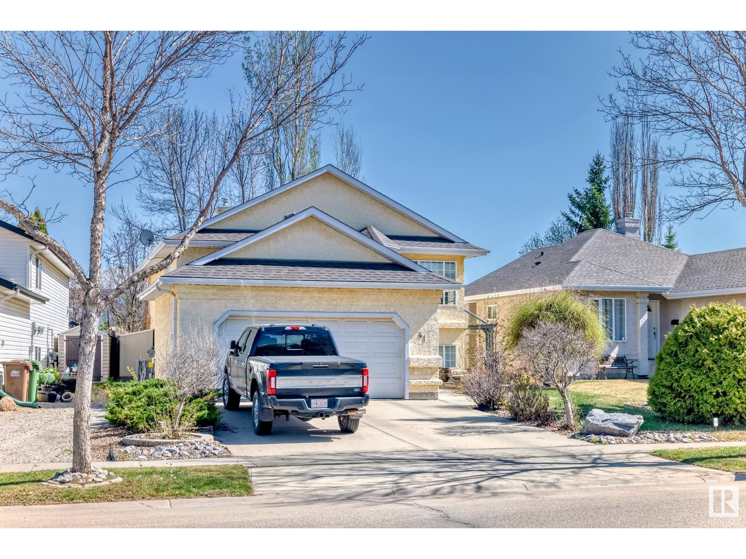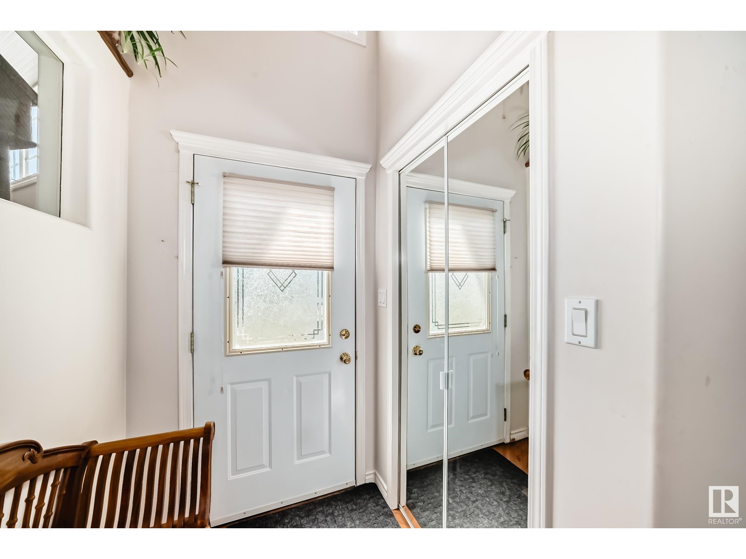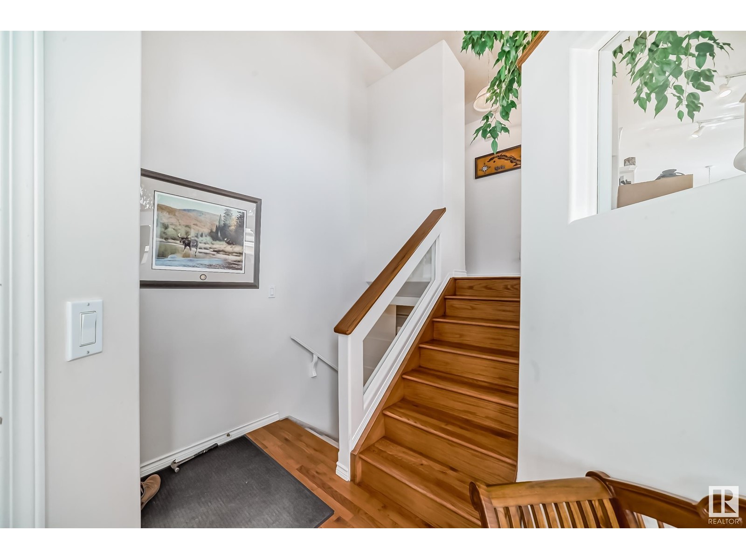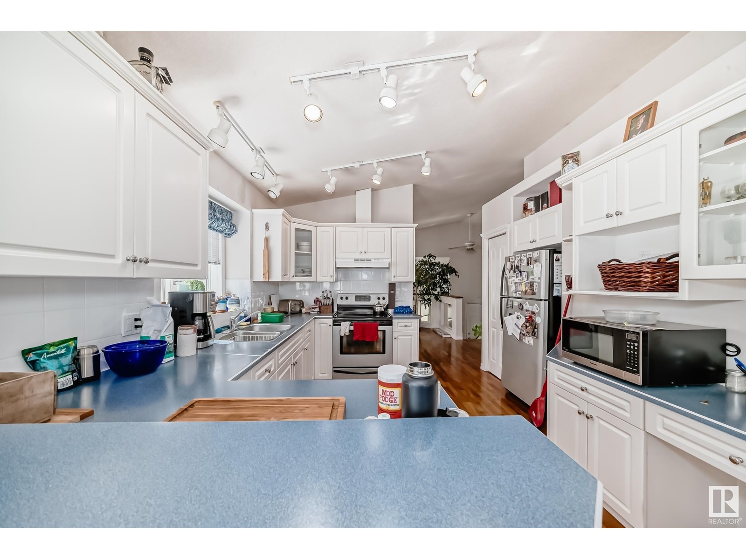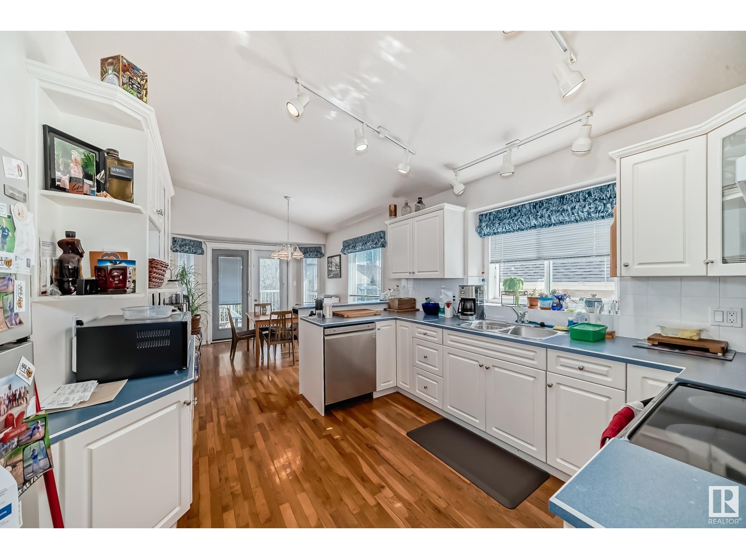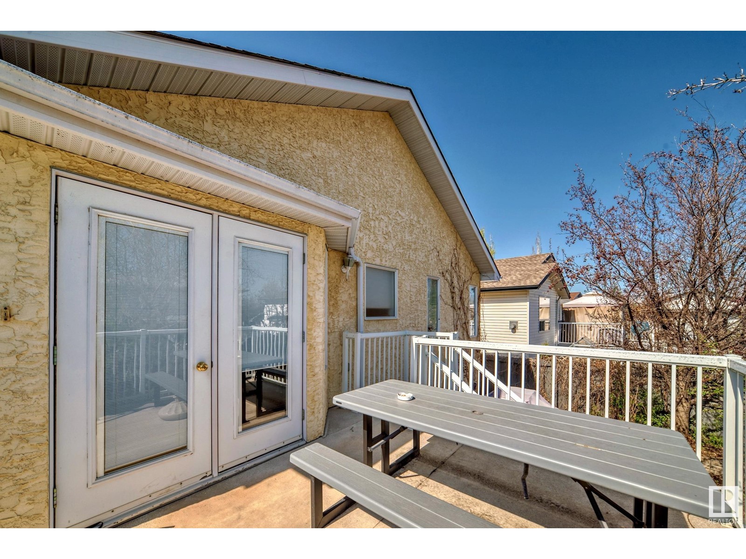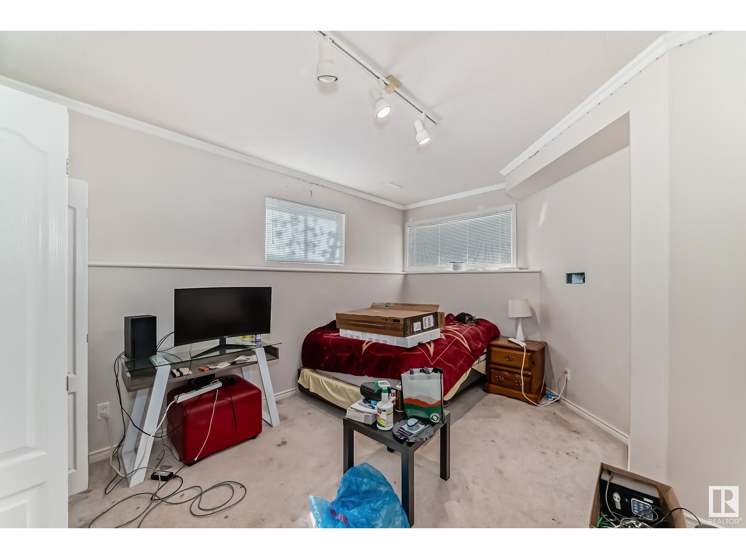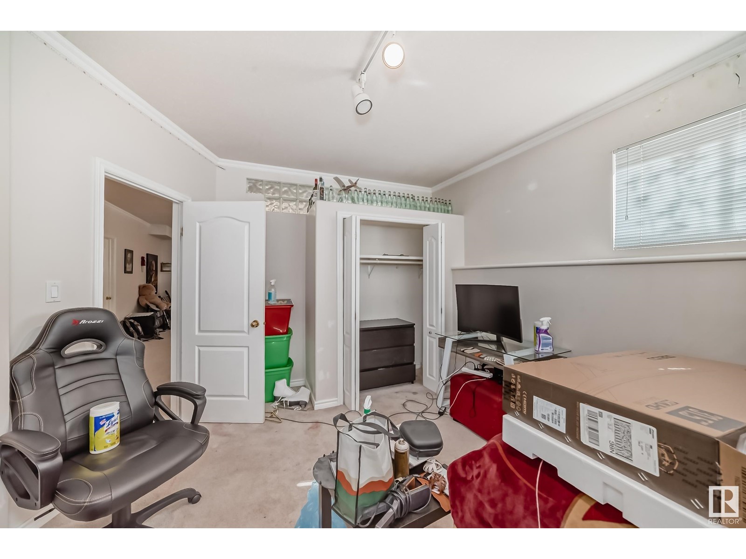3 Bedroom
3 Bathroom
1200 Sqft
Bi-Level
Forced Air
$499,500
Oakmont 1,200 sq ft 3 bedroom bilevel located in the Oakmont neighborhood in St Albert. The main floor has 2 bedrooms, 4 piece main bathroom, 4 piece ensuite, hardwood floors, carpet, private livingroom, large open kitchen, and a dining area. The basement is fully finished with a large windows, a familyroom with gas fireplace, 1 good sized bedroom, laundry area, and a full bathroom. The home has a attached deck, fully fenced, and the landscaping is nicely complete and is low maintenance. The home shows very well. The bedroom is basement will need new carpet but the rest of the home needs nothing. (id:58356)
Property Details
|
MLS® Number
|
E4434322 |
|
Property Type
|
Single Family |
|
Neigbourhood
|
Oakmont |
|
Amenities Near By
|
Playground, Public Transit, Schools, Shopping |
|
Features
|
See Remarks, No Back Lane |
|
Structure
|
Deck |
Building
|
Bathroom Total
|
3 |
|
Bedrooms Total
|
3 |
|
Appliances
|
Dishwasher, Dryer, Refrigerator, Stove, Washer, Window Coverings |
|
Architectural Style
|
Bi-level |
|
Basement Development
|
Finished |
|
Basement Type
|
Full (finished) |
|
Constructed Date
|
1996 |
|
Construction Style Attachment
|
Detached |
|
Heating Type
|
Forced Air |
|
Size Interior
|
1200 Sqft |
|
Type
|
House |
Parking
Land
|
Acreage
|
No |
|
Fence Type
|
Fence |
|
Land Amenities
|
Playground, Public Transit, Schools, Shopping |
Rooms
| Level |
Type |
Length |
Width |
Dimensions |
|
Basement |
Family Room |
6.14 m |
4.71 m |
6.14 m x 4.71 m |
|
Basement |
Bedroom 3 |
4.74 m |
3.49 m |
4.74 m x 3.49 m |
|
Main Level |
Living Room |
|
|
Measurements not available |
|
Main Level |
Dining Room |
|
|
Measurements not available |
|
Main Level |
Kitchen |
|
|
Measurements not available |
|
Main Level |
Primary Bedroom |
4.66 m |
3.45 m |
4.66 m x 3.45 m |
|
Main Level |
Bedroom 2 |
3.3 m |
4.05 m |
3.3 m x 4.05 m |
