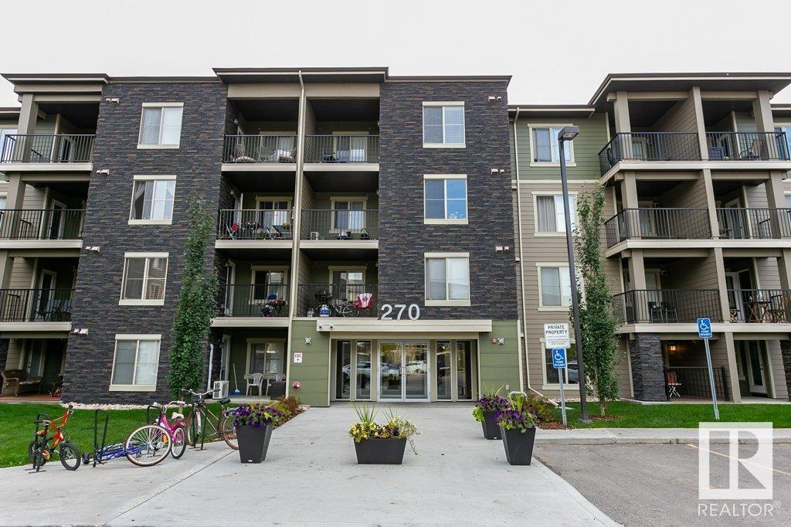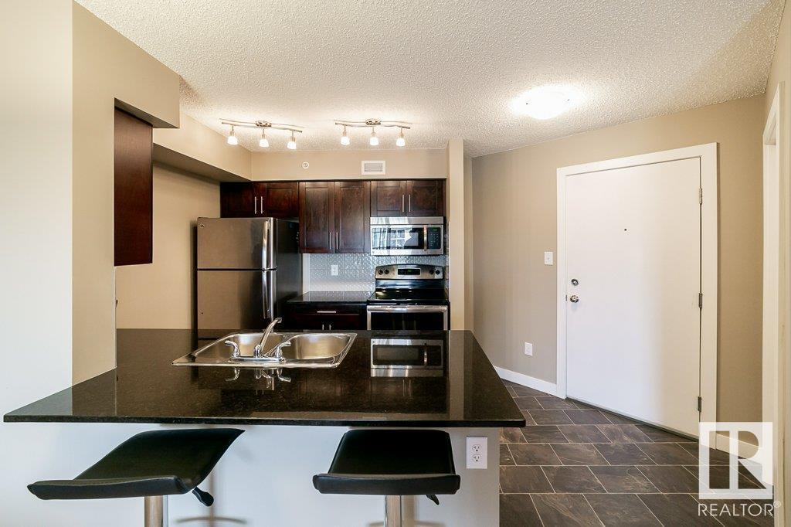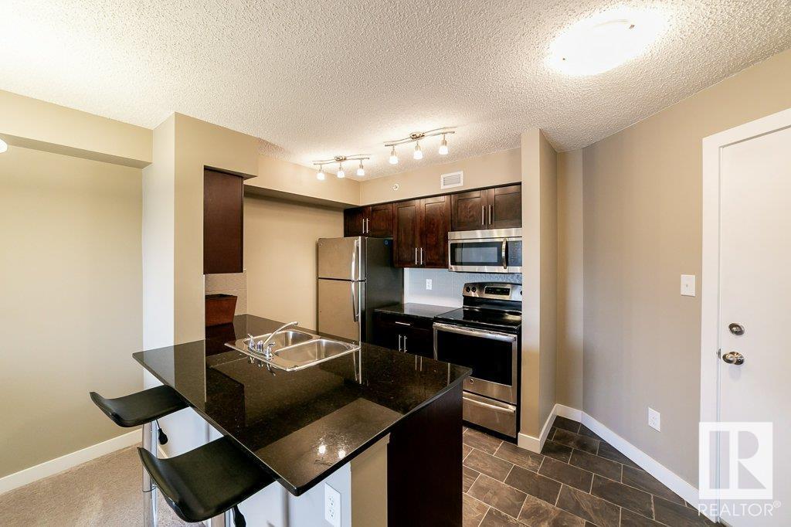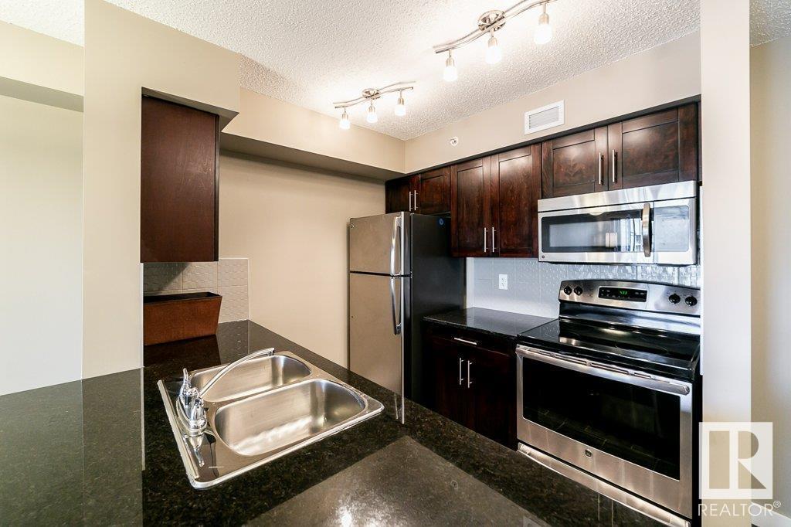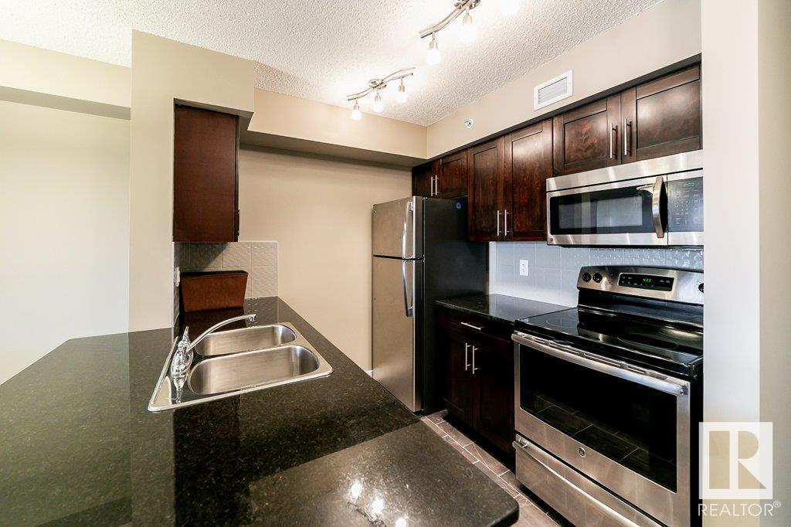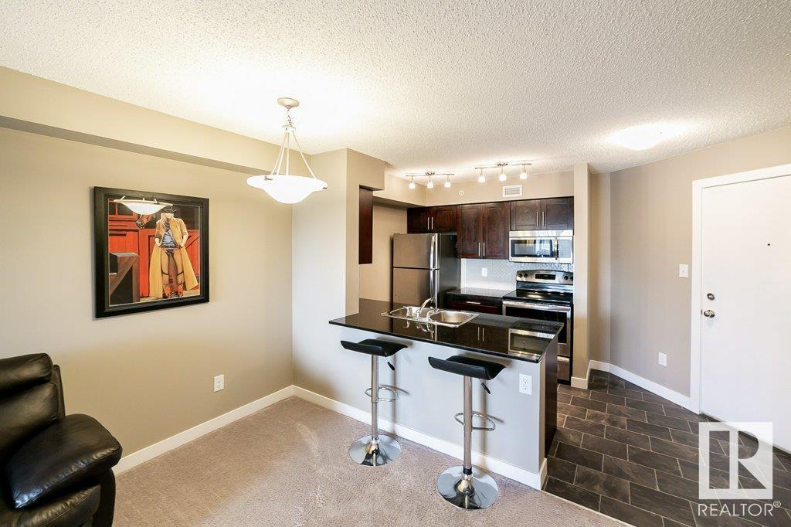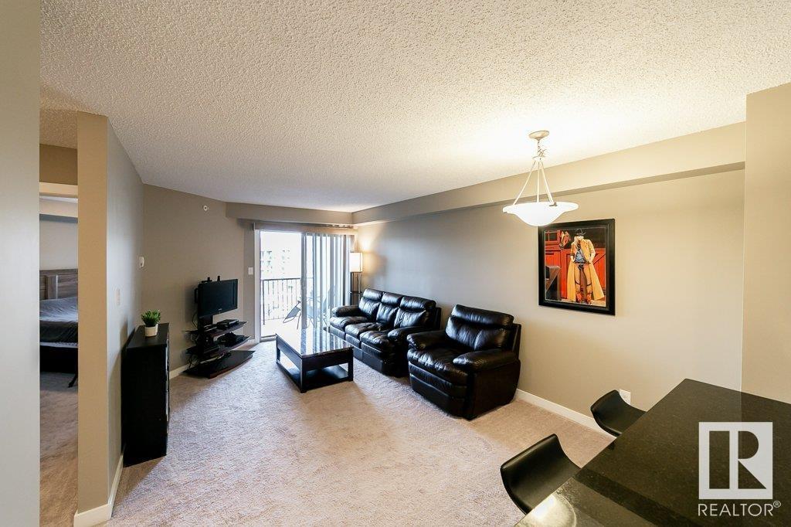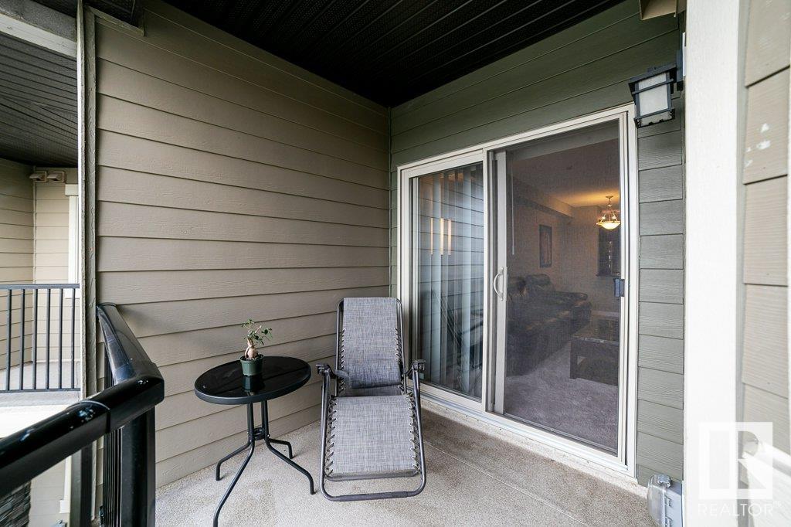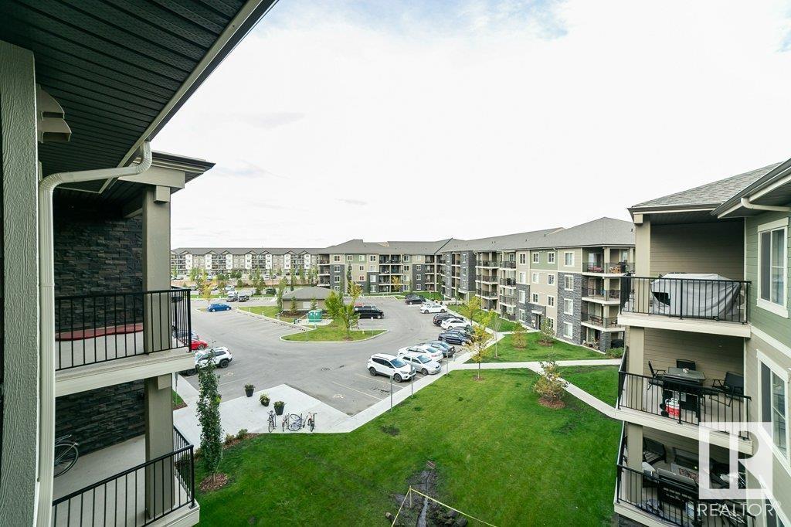#410 270 Mcconachie Dr Nw Edmonton, Alberta T5Y 3N4
$158,800Maintenance, Exterior Maintenance, Heat, Insurance, Landscaping, Property Management, Other, See Remarks, Water
$357.58 Monthly
Maintenance, Exterior Maintenance, Heat, Insurance, Landscaping, Property Management, Other, See Remarks, Water
$357.58 MonthlyWelcome to your new home in McConachie! This one bedroom plus den condo on the Top Floor is 586 sq ft. The kitchen has rich, brown cabinets, S/S appliances, and granite countertops with room for bar stools at the peninsula counter. The dining area has room for a dinette set. The living room is spacious and leads to the balcony which has room for your BBQ and/or a bistro set. The den is located just outside the primary bedroom and 4 piece bathroom, which has granite countertops. The den is the perfect spot for your desk or even a daybed or futon for overnight guests. The stacked washer and dryer is conveniently located in a bathroom closet. A portable A/C unit is included. While tucked away in the McConachie area, this condo is located minutes away from the Anthony Henday, grocery, gyms, coffee shops, shopping, banks, and more. This unit is perfect for a first time buyer or investor. (id:58356)
Property Details
| MLS® Number | E4438413 |
| Property Type | Single Family |
| Neigbourhood | McConachie Area |
| Amenities Near By | Playground, Public Transit, Schools, Shopping |
| Features | Paved Lane, No Animal Home, No Smoking Home |
Building
| Bathroom Total | 1 |
| Bedrooms Total | 1 |
| Appliances | Dishwasher, Dryer, Microwave Range Hood Combo, Refrigerator, Washer/dryer Stack-up, Stove, Window Coverings |
| Basement Type | None |
| Constructed Date | 2014 |
| Cooling Type | Window Air Conditioner |
| Heating Type | Hot Water Radiator Heat |
| Size Interior | 600 Sqft |
| Type | Apartment |
Parking
| Stall |
Land
| Acreage | No |
| Land Amenities | Playground, Public Transit, Schools, Shopping |
| Size Irregular | 61.12 |
| Size Total | 61.12 M2 |
| Size Total Text | 61.12 M2 |
Rooms
| Level | Type | Length | Width | Dimensions |
|---|---|---|---|---|
| Main Level | Living Room | 11'5" x 18'2" | ||
| Main Level | Kitchen | 8'4" x 8' | ||
| Main Level | Den | 10'10" x 7'2" | ||
| Main Level | Primary Bedroom | 13'5" x 11'6" |
