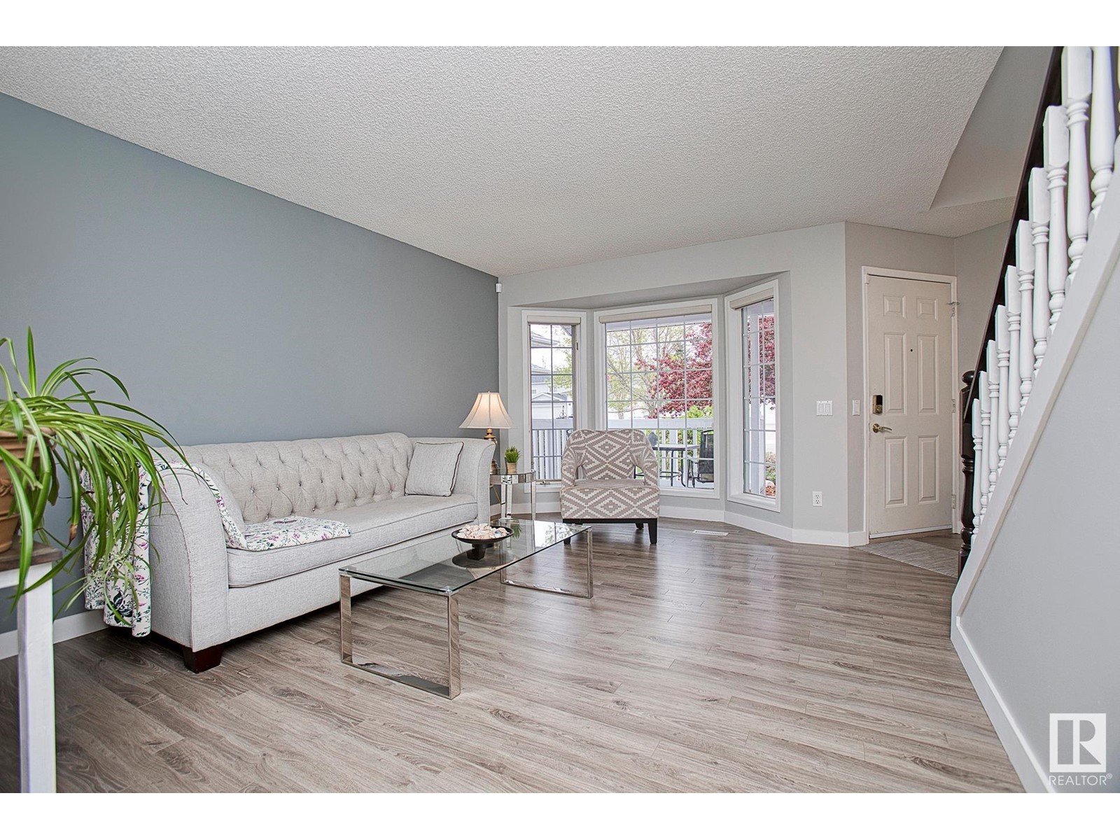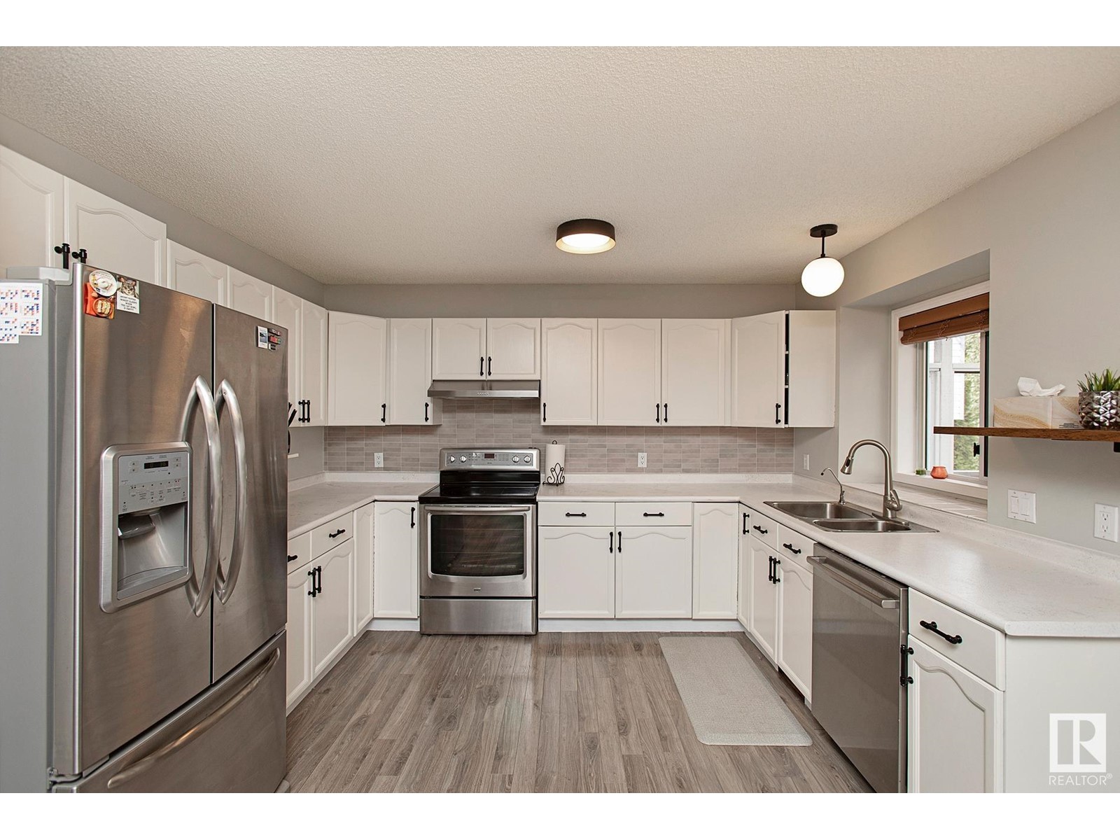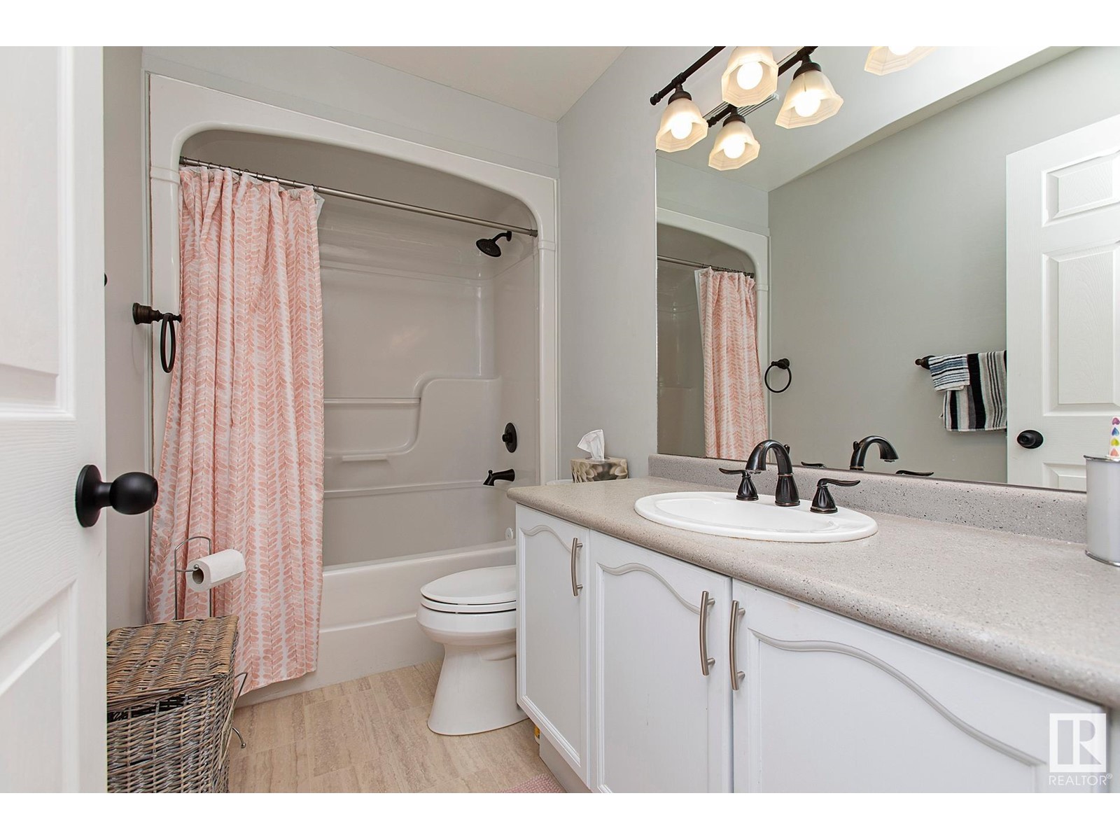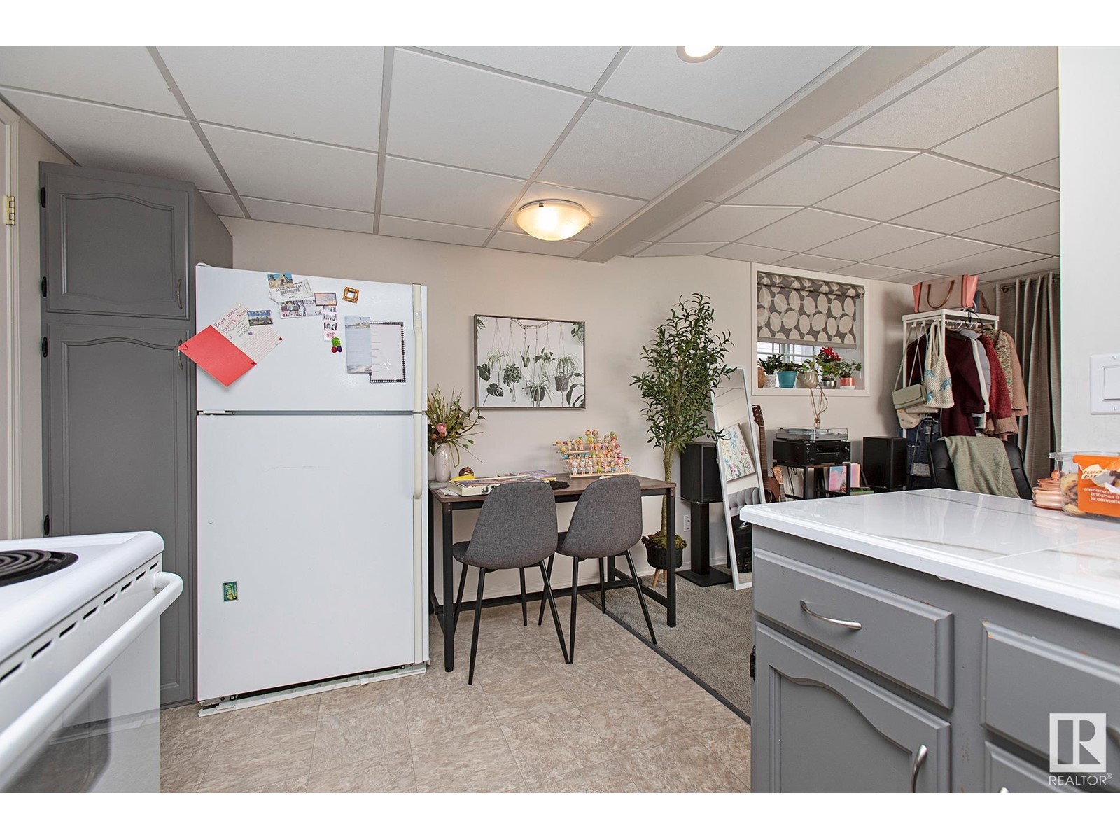4 Bedroom
4 Bathroom
1800 Sqft
Fireplace
Forced Air
$559,900
Discover Your Dream Home in Sherwood Park’s Davidson Creek Community. This impressive 2-storey home features a walkout basement with in-law suite. On the main level enjoy a south-facing living room & a dedicated main floor office equipped with 2 built-in desks, ample storage, & pocket door for privacy, making it perfect for a home-based business. The eat-in kitchen boasts white cabinets & S/S appliances, along with access to a covered screened-in deck with natural gas hookup. The deck overlooks a private backyard with mature trees, fire pit, & shed. Upstairs, the master suite features a walk-in closet & a generous 4-piece ensuite with a jacuzzi tub. 2 more bedrooms & main bathroom completes this floor. Downstairs you’ll find a fully contained in-law suite complete with kitchen, living room, bedroom, 3-piece bathroom, & flex area plus patio door access to a brick patio. This family-friendly location is nestled in a quiet cul-de-sac, conveniently close to schools, walking paths, & McGhan Park. (id:58356)
Property Details
|
MLS® Number
|
E4437432 |
|
Property Type
|
Single Family |
|
Neigbourhood
|
Davidson Creek |
|
Amenities Near By
|
Playground, Public Transit, Schools, Shopping |
|
Features
|
Cul-de-sac, Flat Site, No Back Lane |
|
Structure
|
Deck, Fire Pit, Porch, Patio(s) |
Building
|
Bathroom Total
|
4 |
|
Bedrooms Total
|
4 |
|
Amenities
|
Ceiling - 9ft |
|
Appliances
|
Dishwasher, Dryer, Hood Fan, Refrigerator, Stove, Central Vacuum, Washer, Window Coverings |
|
Basement Development
|
Finished |
|
Basement Type
|
Full (finished) |
|
Constructed Date
|
1992 |
|
Construction Style Attachment
|
Detached |
|
Fireplace Fuel
|
Gas |
|
Fireplace Present
|
Yes |
|
Fireplace Type
|
Unknown |
|
Half Bath Total
|
1 |
|
Heating Type
|
Forced Air |
|
Stories Total
|
2 |
|
Size Interior
|
1800 Sqft |
|
Type
|
House |
Parking
Land
|
Acreage
|
No |
|
Fence Type
|
Fence |
|
Land Amenities
|
Playground, Public Transit, Schools, Shopping |
Rooms
| Level |
Type |
Length |
Width |
Dimensions |
|
Lower Level |
Bedroom 4 |
3.8 m |
3.4 m |
3.8 m x 3.4 m |
|
Lower Level |
Second Kitchen |
2.44 m |
3.87 m |
2.44 m x 3.87 m |
|
Lower Level |
Utility Room |
2.8 m |
2.8 m |
2.8 m x 2.8 m |
|
Main Level |
Living Room |
4.81 m |
5.84 m |
4.81 m x 5.84 m |
|
Main Level |
Dining Room |
4.17 m |
2.42 m |
4.17 m x 2.42 m |
|
Main Level |
Kitchen |
3.64 m |
2.9 m |
3.64 m x 2.9 m |
|
Main Level |
Family Room |
4.12 m |
3.36 m |
4.12 m x 3.36 m |
|
Main Level |
Den |
3.31 m |
2.9 m |
3.31 m x 2.9 m |
|
Main Level |
Laundry Room |
2.44 m |
1.7 m |
2.44 m x 1.7 m |
|
Upper Level |
Primary Bedroom |
5.58 m |
3.59 m |
5.58 m x 3.59 m |
|
Upper Level |
Bedroom 2 |
3.47 m |
3.03 m |
3.47 m x 3.03 m |
|
Upper Level |
Bedroom 3 |
3.23 m |
3.17 m |
3.23 m x 3.17 m |




















































