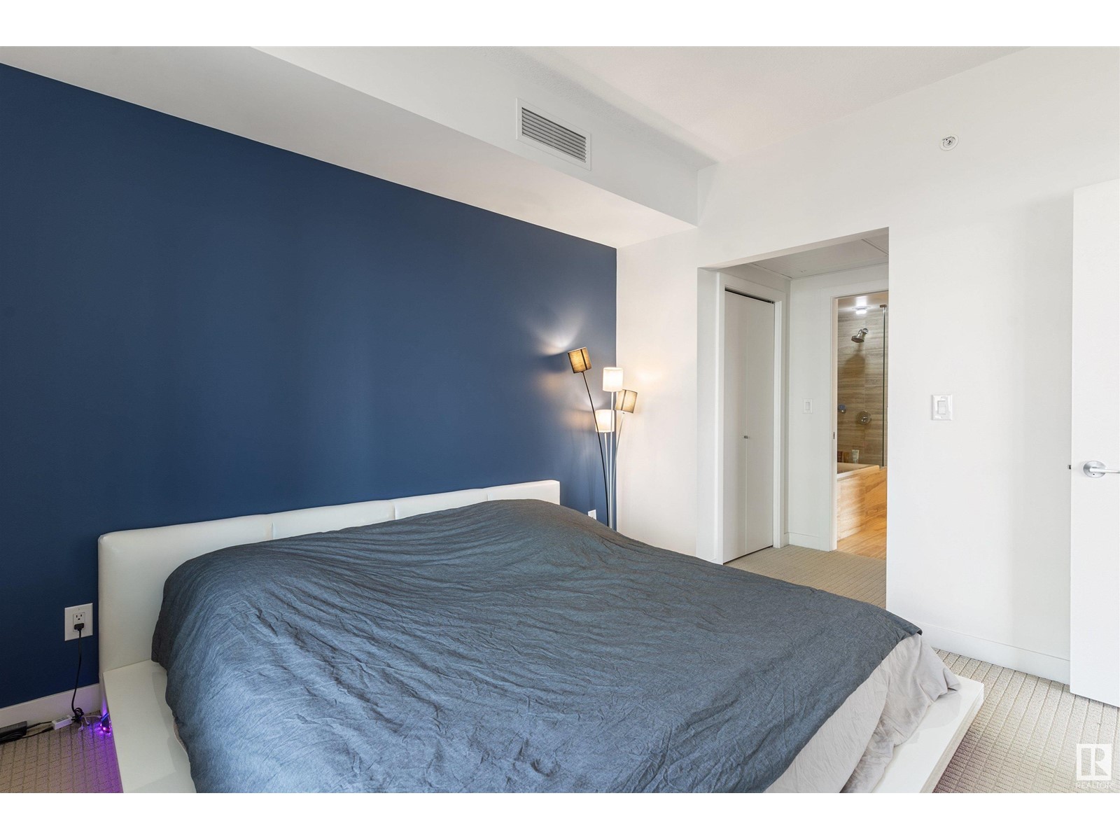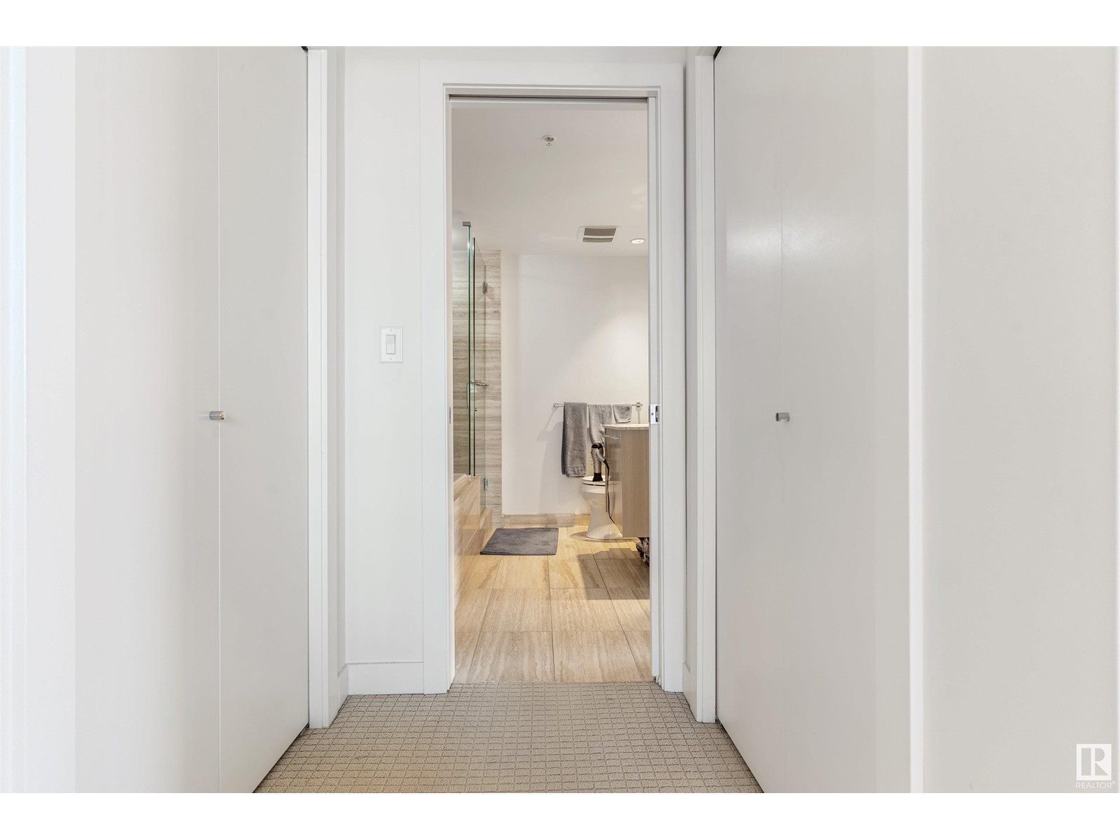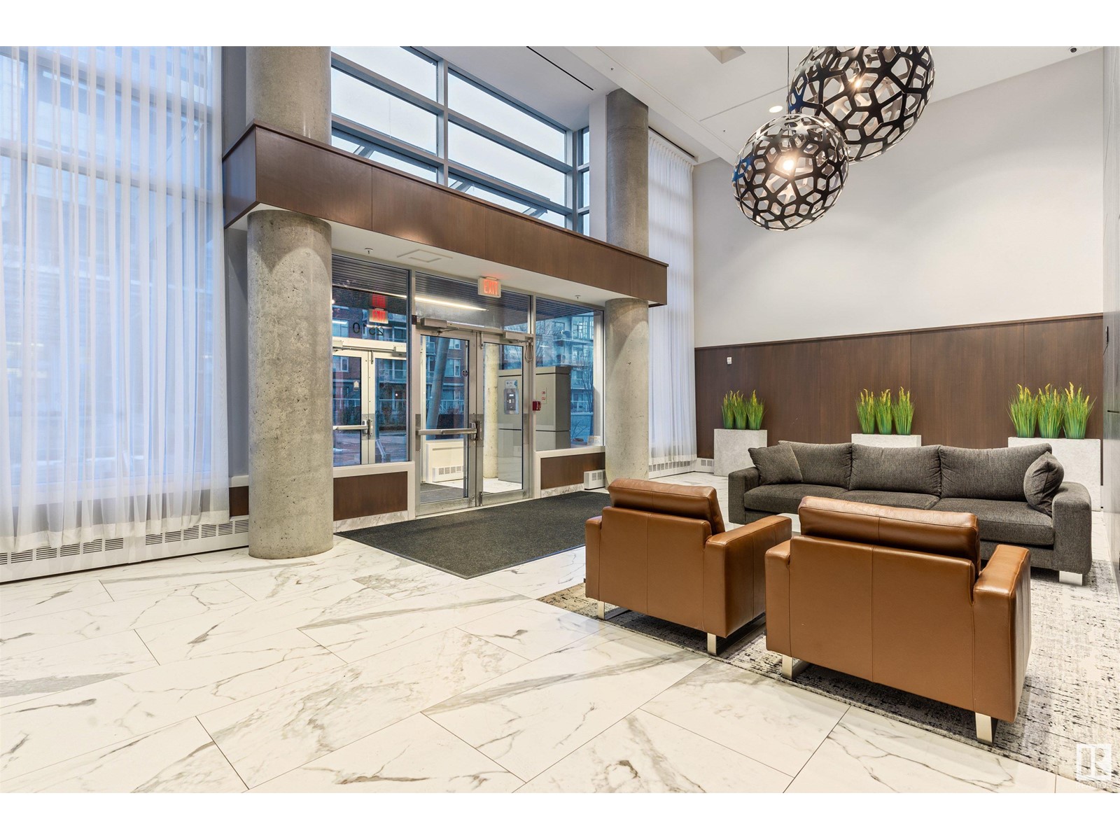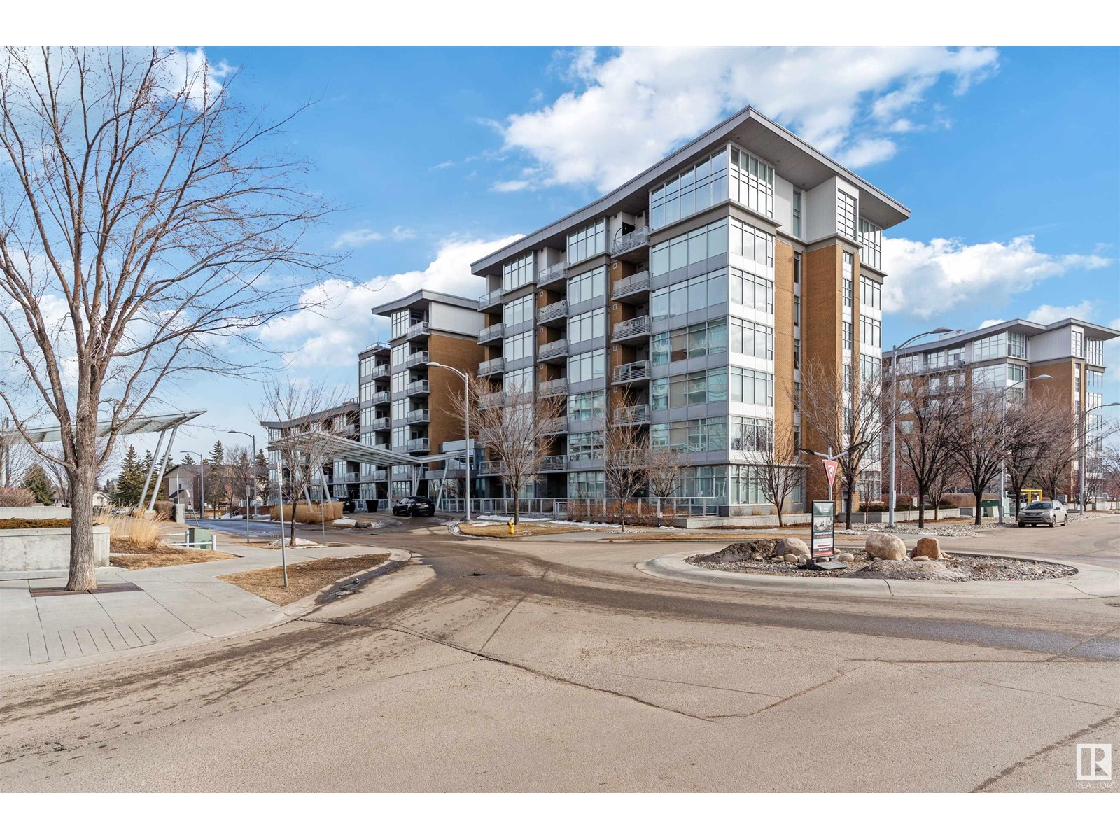#414 2510 109 St Nw Edmonton, Alberta T6J 2X1
$299,900Maintenance, Electricity, Exterior Maintenance, Heat, Insurance, Common Area Maintenance, Landscaping, Other, See Remarks, Property Management, Water
$772.01 Monthly
Maintenance, Electricity, Exterior Maintenance, Heat, Insurance, Common Area Maintenance, Landscaping, Other, See Remarks, Property Management, Water
$772.01 MonthlyWelcome to LUXURY & CONVENIENCE at One Century Park! This air-conditioned loft style corner unit has wall to wall windows, gourmet kitchen with granite countertops, stainless steel appliances with a gas stove and a large island perfect for entertaining or watching the sunset! The custom cabinets are unique to this unit with mini fridge, functional storage and upgraded lights. There is an electrical fireplace to set the mood and a balcony with a gas line for all your BBQ & good times. The sizable bedroom has a walkthrough closet to your spa bathroom with both shower and soaker tub. Visitors can enjoy their stay too with exercise facilities, while parking in the underground parkade alongside your titled parking spot and personal storage. Steps away from Century Park LRT, the YMCA, major highways and more! (id:58356)
Property Details
| MLS® Number | E4428925 |
| Property Type | Single Family |
| Neigbourhood | Ermineskin |
| Amenities Near By | Playground, Public Transit, Schools, Shopping |
| Features | See Remarks, Built-in Wall Unit, Recreational |
| Structure | Patio(s) |
Building
| Bathroom Total | 1 |
| Bedrooms Total | 1 |
| Amenities | Ceiling - 9ft |
| Appliances | Dishwasher, Dryer, Garage Door Opener, Microwave Range Hood Combo, Oven - Built-in, Refrigerator, Stove, Washer, Window Coverings |
| Architectural Style | Loft |
| Basement Type | None |
| Constructed Date | 2008 |
| Fire Protection | Sprinkler System-fire |
| Fireplace Fuel | Electric |
| Fireplace Present | Yes |
| Fireplace Type | Unknown |
| Heating Type | Heat Pump |
| Size Interior | 800 Sqft |
| Type | Apartment |
Parking
| Underground |
Land
| Acreage | No |
| Land Amenities | Playground, Public Transit, Schools, Shopping |
| Size Irregular | 69.91 |
| Size Total | 69.91 M2 |
| Size Total Text | 69.91 M2 |
Rooms
| Level | Type | Length | Width | Dimensions |
|---|---|---|---|---|
| Main Level | Living Room | 14'3" x 19'2" | ||
| Main Level | Kitchen | 16'9" x 11'10 | ||
| Main Level | Primary Bedroom | 11'4" x 10'11 |


















































