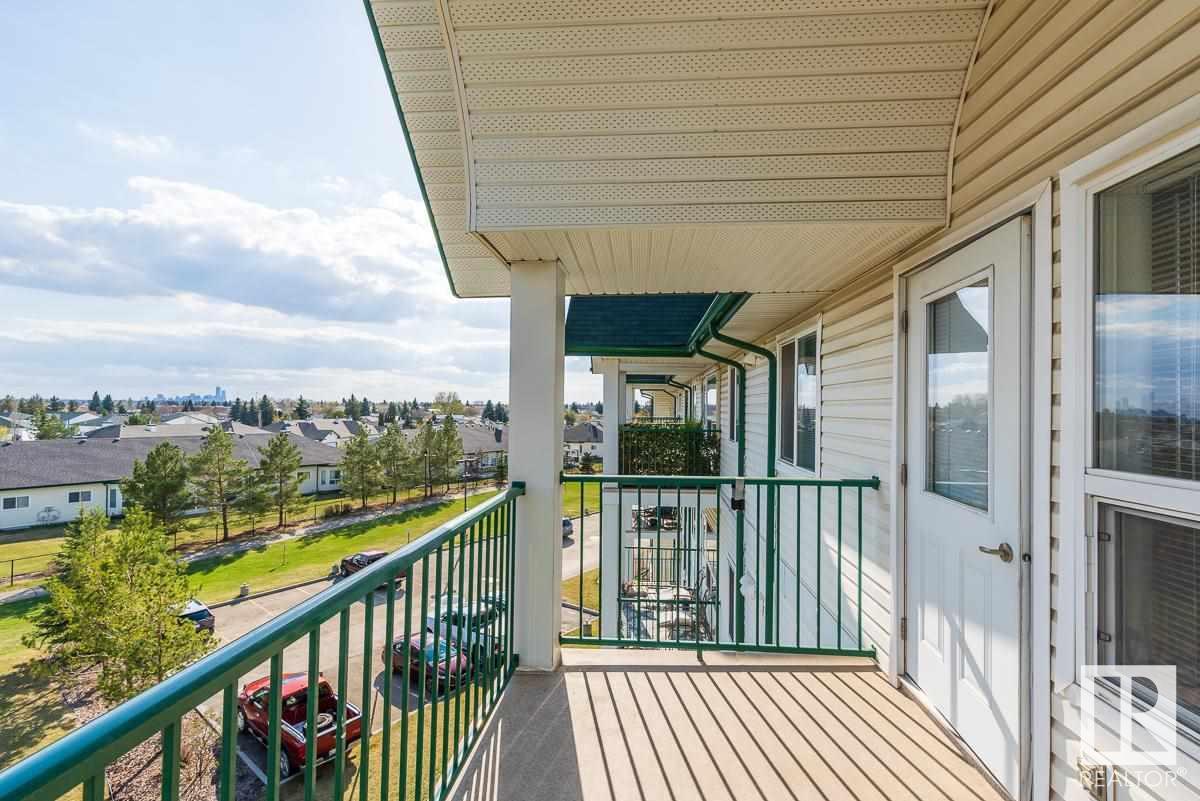#415 13625 34 St Nw Edmonton, Alberta T5A 0E3
$168,000Maintenance, Exterior Maintenance, Heat, Insurance, Landscaping, Other, See Remarks, Water
$556.73 Monthly
Maintenance, Exterior Maintenance, Heat, Insurance, Landscaping, Other, See Remarks, Water
$556.73 MonthlySouth-Facing Condo Overlooking Greenspace, 2 Bed + 2 Bath + Underground titled Parking +Surface Parking Stall. Bright and welcoming, this south-facing 2-bedroom, 2-bathroom condo offers unobstructed views of the greenspace in a well-managed, adult- and pet-friendly building. The open-concept layout features a spacious living area and a functional kitchen with white cabinetry and generous counter space. The primary bedroom includes a walk-through closet and a private 3-piece ensuite. A second bedroom sits conveniently next to the full main bath. Enjoy the convenience of in-suite laundry with extra storage. Relax on your sunny balcony or take advantage of building amenities, including a social room and exercise equipment. One titled underground parking stall is included. Prime location—steps from bus routes, minutes to the Clareview LRT station, Clareview Town Centre, Tim Hortons, and local shopping. Quick access to Yellowhead Trail and Anthony Henday Drive makes commuting a breeze. (id:58356)
Property Details
| MLS® Number | E4433247 |
| Property Type | Single Family |
| Neigbourhood | Belmont |
| Amenities Near By | Playground, Public Transit, Shopping |
| Features | Flat Site |
Building
| Bathroom Total | 2 |
| Bedrooms Total | 2 |
| Appliances | Dishwasher, Dryer, Microwave Range Hood Combo, Refrigerator, Stove, Washer |
| Basement Type | None |
| Constructed Date | 2007 |
| Fire Protection | Smoke Detectors |
| Heating Type | Baseboard Heaters |
| Size Interior | 800 Sqft |
| Type | Apartment |
Parking
| Underground |
Land
| Acreage | No |
| Land Amenities | Playground, Public Transit, Shopping |
| Size Irregular | 73.77 |
| Size Total | 73.77 M2 |
| Size Total Text | 73.77 M2 |
Rooms
| Level | Type | Length | Width | Dimensions |
|---|---|---|---|---|
| Main Level | Living Room | 5.2m x 3.5m | ||
| Main Level | Kitchen | 4.1m x 2.9m | ||
| Main Level | Primary Bedroom | 3.6m x 3.0m | ||
| Main Level | Bedroom 2 | 3.2m x 2.9m | ||
| Main Level | Laundry Room | 2.3m x 1.8m |




























