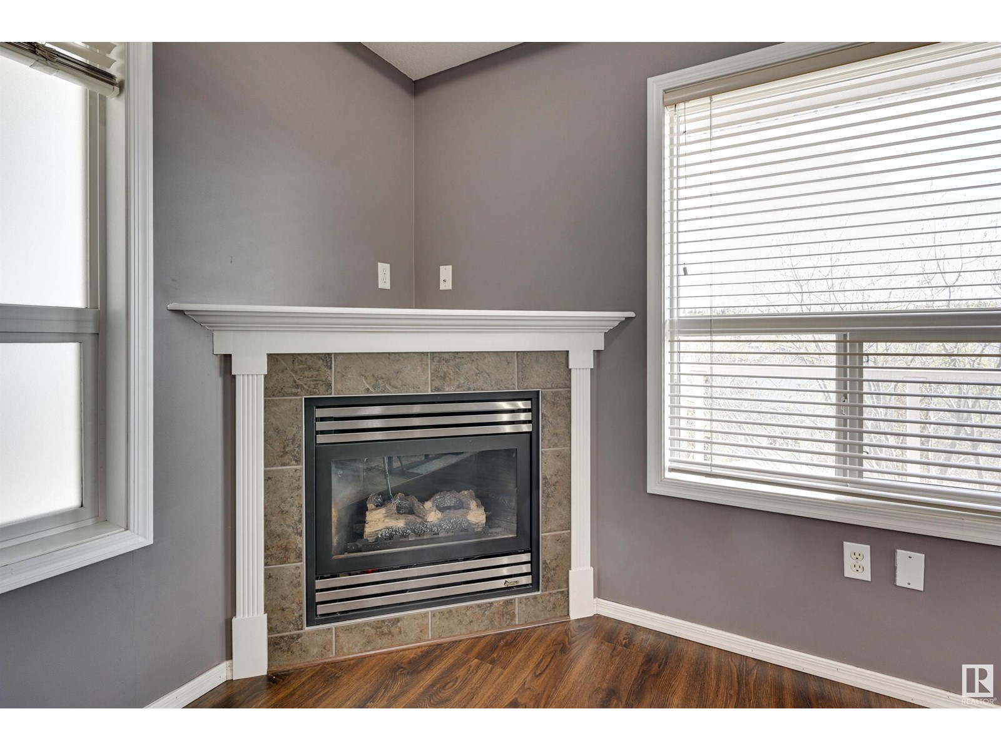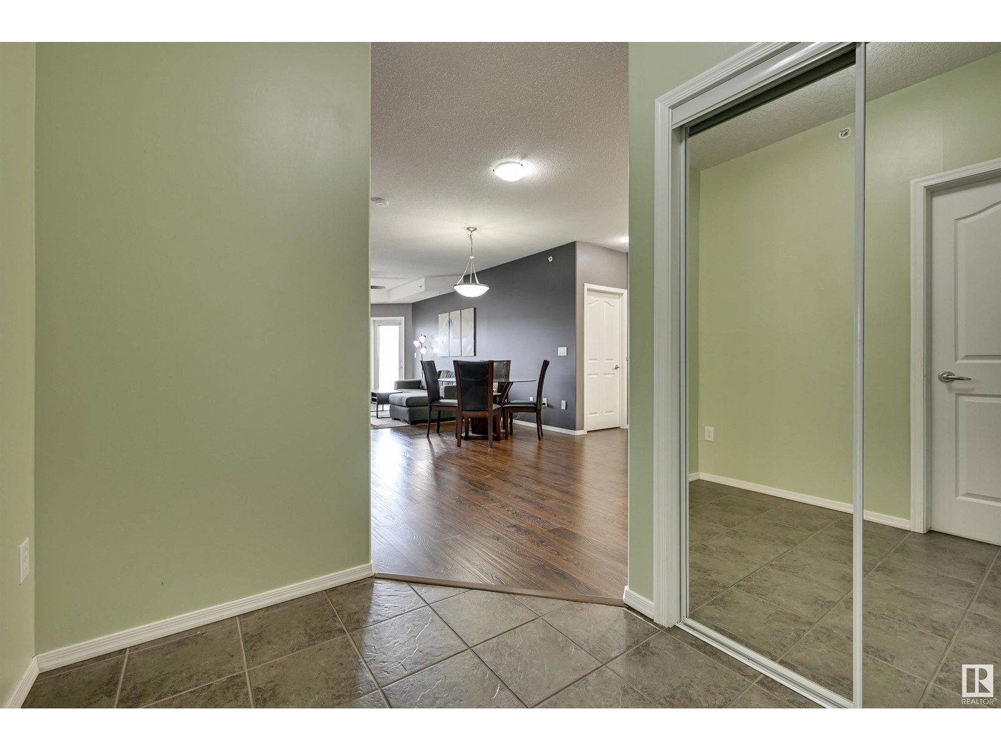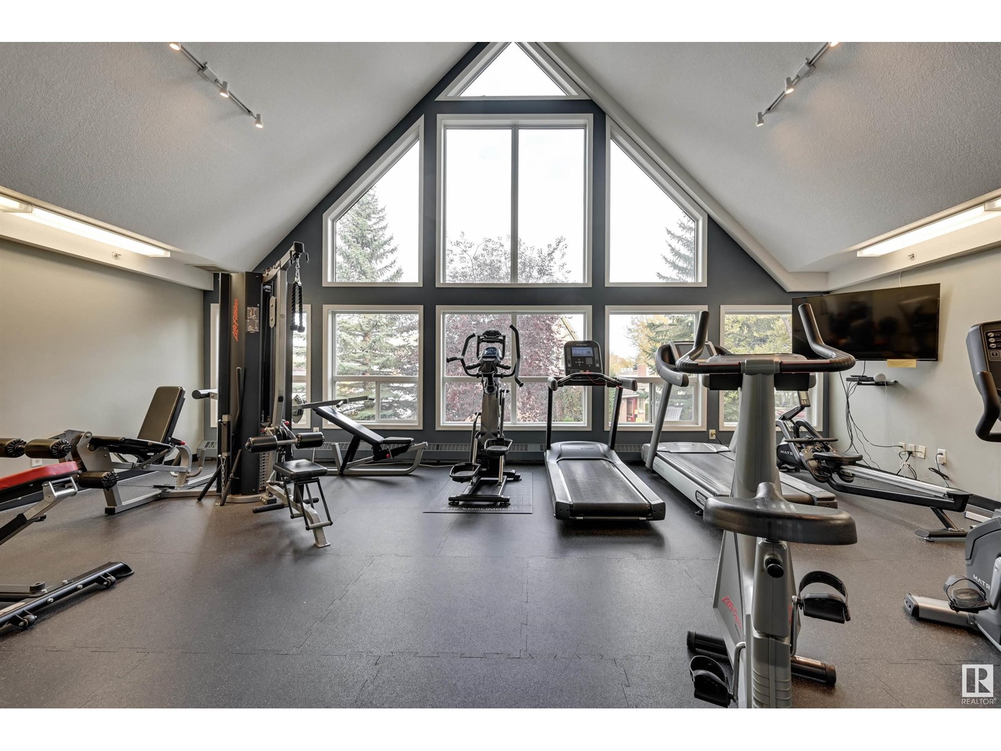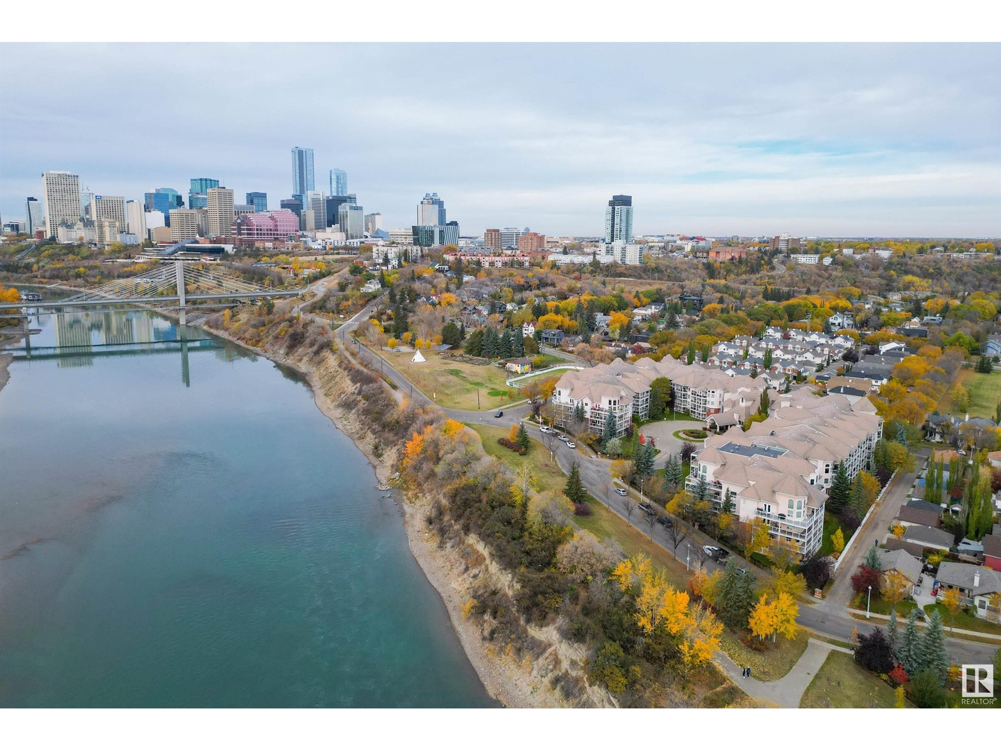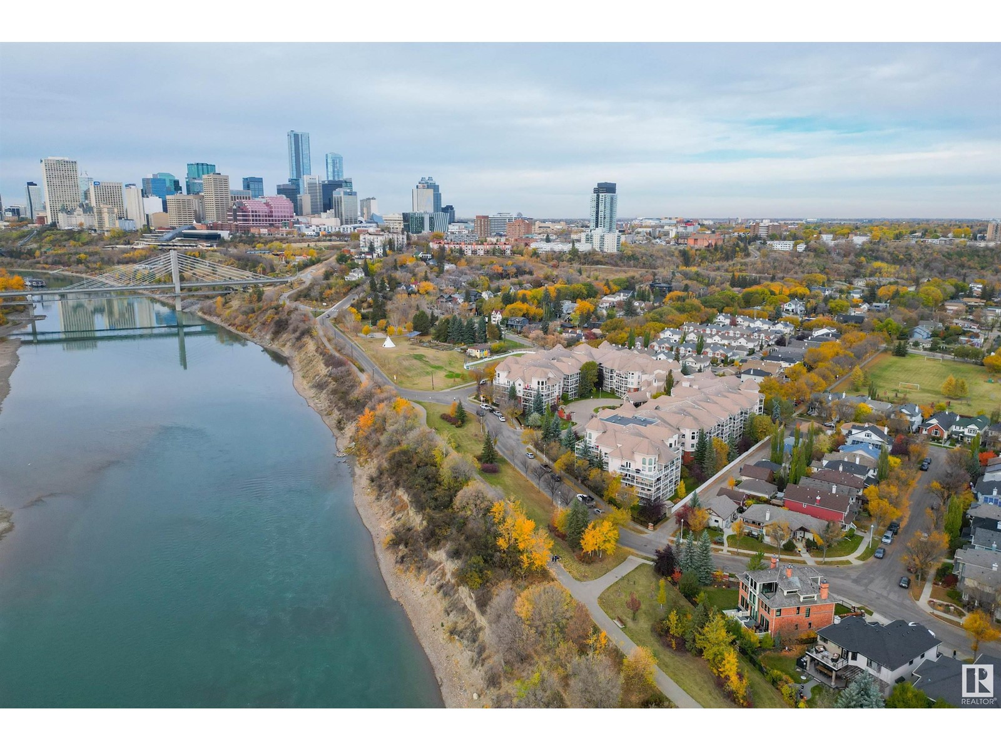#416 9008 99 Av Nw Edmonton, Alberta T5H 4M6
$355,000Maintenance, Caretaker, Exterior Maintenance, Heat, Insurance, Common Area Maintenance, Landscaping, Other, See Remarks, Property Management, Water
$490.20 Monthly
Maintenance, Caretaker, Exterior Maintenance, Heat, Insurance, Common Area Maintenance, Landscaping, Other, See Remarks, Property Management, Water
$490.20 MonthlyTOP FLOOR 1,017 sq.ft. 2 bed, 2 bath condo in desirable River Grande with serene treeline and river valley views and two underground parking stalls (tandem) with storage cage. Reasonable condo fee only $490/mth. This east-facing unit features 9' ceilings, open concept layout, vinyl plank and ceramic tile flooring, and a cozy corner gas fireplace. The kitchen includes white cabinetry, stainless steel appliances, raised eating bar, and walk-in pantry. Enjoy balcony access from both the living room and primary bedroom, plus a gas BBQ outlet. Includes newer stainless steel fridge, stove, built-in microwave, dishwasher, A/C, window coverings, and in-suite steam washer & dryer. Well-managed, pet-friendly(board approval) building offers great amenities: fitness room, games room, social room, guest suite, car wash, and visitor parking. Prime location steps from river valley trails, close to transit, Downtown, and U of A. Adjacent well maintained park with many community amenities. A beautifully maintained condo! (id:58356)
Property Details
| MLS® Number | E4433725 |
| Property Type | Single Family |
| Neigbourhood | Riverdale |
| Amenities Near By | Park, Playground, Public Transit, Schools, Shopping |
| Features | Private Setting, See Remarks |
| Parking Space Total | 2 |
| Structure | Deck |
Building
| Bathroom Total | 2 |
| Bedrooms Total | 2 |
| Amenities | Ceiling - 9ft |
| Appliances | Dishwasher, Dryer, Microwave Range Hood Combo, Refrigerator, Stove, Washer, Window Coverings |
| Basement Type | None |
| Constructed Date | 2004 |
| Fireplace Fuel | Gas |
| Fireplace Present | Yes |
| Fireplace Type | Corner |
| Heating Type | Forced Air |
| Size Interior | 1000 Sqft |
| Type | Apartment |
Parking
| Underground |
Land
| Acreage | No |
| Land Amenities | Park, Playground, Public Transit, Schools, Shopping |
Rooms
| Level | Type | Length | Width | Dimensions |
|---|---|---|---|---|
| Main Level | Living Room | 4.44 m | 3.62 m | 4.44 m x 3.62 m |
| Main Level | Dining Room | 3.61 m | 3.45 m | 3.61 m x 3.45 m |
| Main Level | Kitchen | 3.33 m | 2.83 m | 3.33 m x 2.83 m |
| Main Level | Primary Bedroom | 3.71 m | 3.33 m | 3.71 m x 3.33 m |
| Main Level | Bedroom 2 | 3.29 m | 2.92 m | 3.29 m x 2.92 m |







