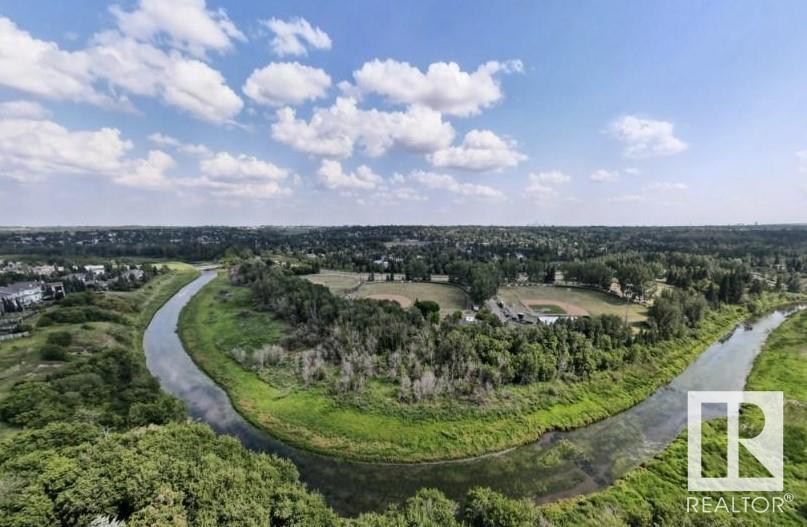#417 260 Bellerose Dr St. Albert, Alberta T8N 7P7
$413,699Maintenance, Exterior Maintenance, Insurance, Common Area Maintenance, Landscaping, Property Management, Other, See Remarks, Water
$460 Monthly
Maintenance, Exterior Maintenance, Insurance, Common Area Maintenance, Landscaping, Property Management, Other, See Remarks, Water
$460 MonthlyAn amazing opportunity to purchase early at Riverbank Landing in St Albert!! A premium Live-Work-Play development, conveniently located along the banks of the Sturgeon River Valley. Solid concrete & steel construction offers superior privacy and fire safety. This beautiful one bedroom plus den suite offers quality features throughout including; 9ft ceilings, oversized windows, quartz countertops, porcelain tile, linear-style fireplace, premium appliance pkg and much more! Each suite has dedicated fresh-air intake with forced air heating and A/C. Also includes underground heated parking and storage. Riverbank Landing's well designed amenities include; a spacious glass social hall, fitness facility, guest suite, car wash, resident's lounge opening to a roof-top terrace. Only steps to the tranquility of the Red Willow Trail System, boutique shopping, restaurants & professional services. Possessions are set to begin in October 2025. Here is your chance to enjoy the condo lifestyle in an incredible location! (id:58356)
Property Details
| MLS® Number | E4433495 |
| Property Type | Single Family |
| Neigbourhood | Oakmont |
| Amenities Near By | Golf Course, Public Transit, Shopping |
| Community Features | Public Swimming Pool |
| Features | Park/reserve |
| Structure | Deck |
Building
| Bathroom Total | 1 |
| Bedrooms Total | 1 |
| Amenities | Ceiling - 9ft |
| Appliances | Microwave Range Hood Combo, Oven - Built-in, Refrigerator, Washer/dryer Stack-up, Stove |
| Basement Type | None |
| Constructed Date | 2025 |
| Cooling Type | Central Air Conditioning |
| Heating Type | Coil Fan |
| Size Interior | 900 Sqft |
| Type | Apartment |
Parking
| Heated Garage | |
| Parkade | |
| Underground |
Land
| Acreage | No |
| Land Amenities | Golf Course, Public Transit, Shopping |
Rooms
| Level | Type | Length | Width | Dimensions |
|---|---|---|---|---|
| Main Level | Living Room | 3.4 m | 3.15 m | 3.4 m x 3.15 m |
| Main Level | Dining Room | 3.4 m | 2.49 m | 3.4 m x 2.49 m |
| Main Level | Kitchen | 2.97 m | 2.74 m | 2.97 m x 2.74 m |
| Main Level | Den | 3.51 m | 2.64 m | 3.51 m x 2.64 m |
| Main Level | Primary Bedroom | 3.43 m | 3.25 m | 3.43 m x 3.25 m |
| Main Level | Laundry Room | 2.59 m | 1.83 m | 2.59 m x 1.83 m |






