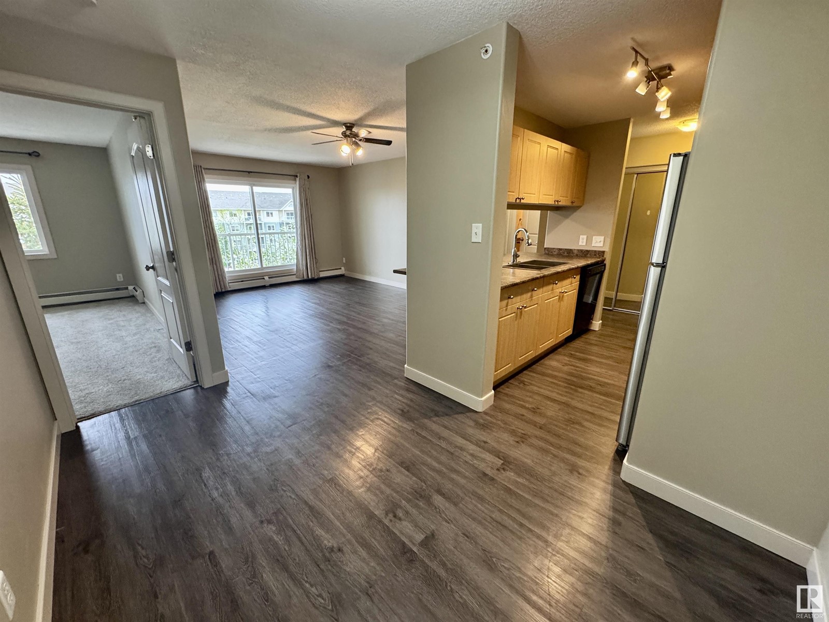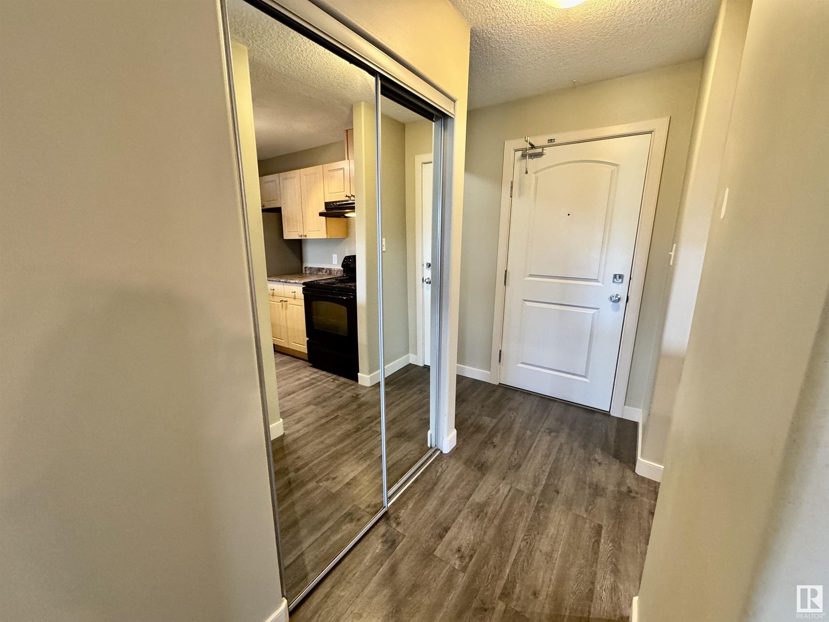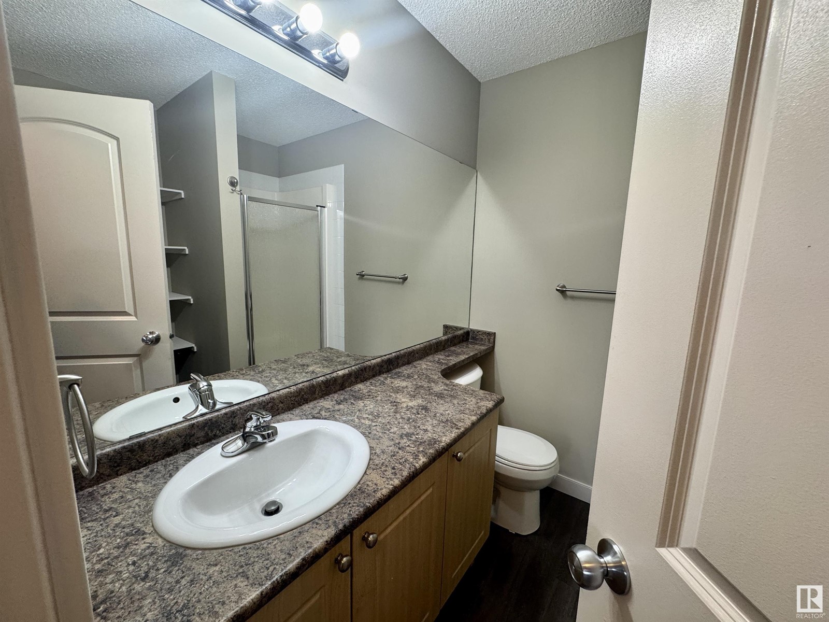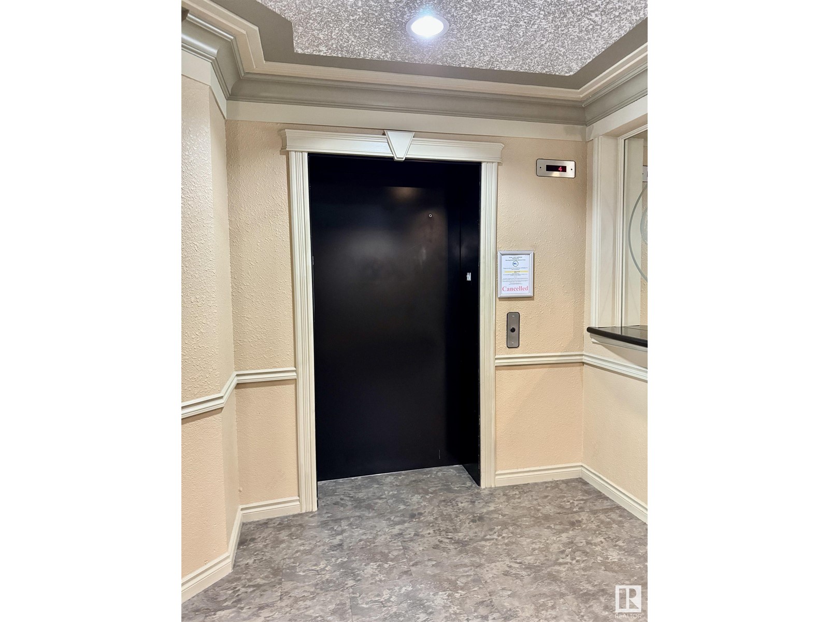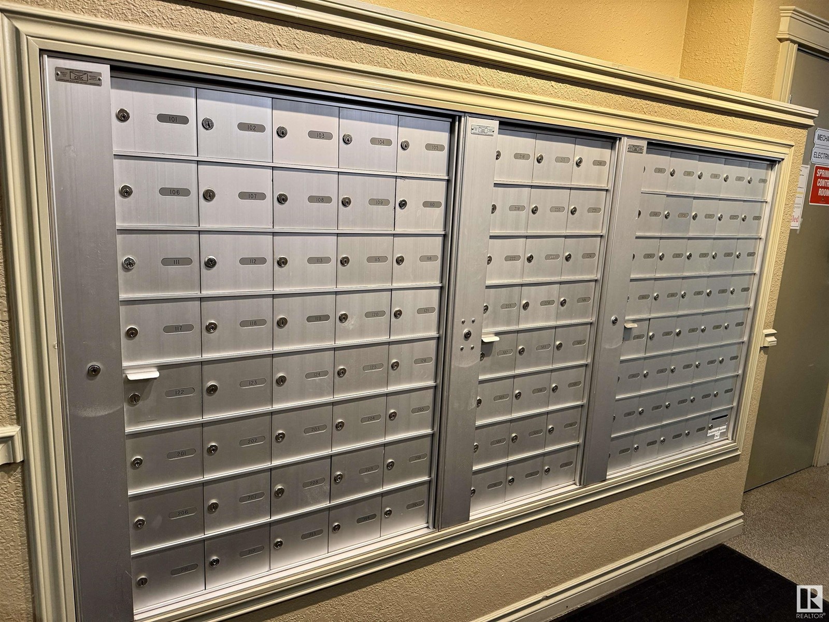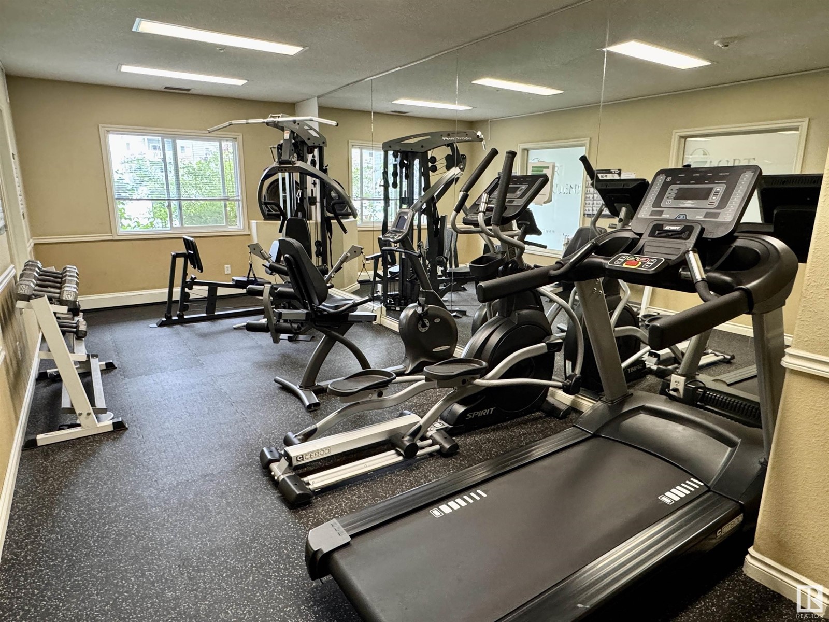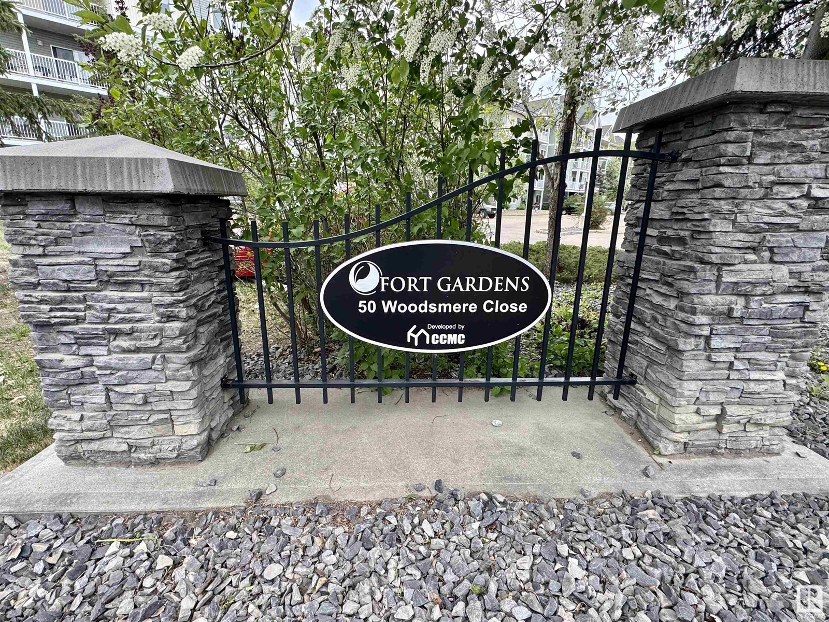#417 70 Woodsmere Cl Fort Saskatchewan, Alberta T8L 4R8
$212,998Maintenance, Exterior Maintenance, Heat, Insurance, Landscaping, Other, See Remarks, Property Management, Water
$554.37 Monthly
Maintenance, Exterior Maintenance, Heat, Insurance, Landscaping, Other, See Remarks, Property Management, Water
$554.37 MonthlyImmaculate top-floor unit features a bright, spacious & open floor plan. Kitchen has breakfast counter & stainless steel /black appliance package. There’s also a dining area & large living room with patio doors leading to a balcony. Primary bedroom is large enough for lots of furniture. It has a walk-through closet (with built-in cubbies) & a three -piece ensuite with linen storage. Second bedroom is also generously sized. Condo has in-suite laundry (with Samsung appliance package) & a four-piece bathroom. Enjoy the benefits of having two parking stalls (one titled & one assigned), access to a well-equipped gym & living within walking distance to Westpark Shopping centre that offers grocery stores, restaurants, banks, drugstore & more! Well managed Fort Gardens is located along a network of walking trails & offers easy access to Sherwood Park & Edmonton. Fantastic value! (id:58356)
Property Details
| MLS® Number | E4436362 |
| Property Type | Single Family |
| Neigbourhood | Westpark_FSAS |
| Amenities Near By | Golf Course, Playground, Public Transit, Schools, Shopping |
| Features | Closet Organizers |
| Parking Space Total | 2 |
Building
| Bathroom Total | 2 |
| Bedrooms Total | 2 |
| Appliances | Dishwasher, Dryer, Hood Fan, Refrigerator, Stove, Washer, Window Coverings |
| Basement Type | None |
| Constructed Date | 2005 |
| Heating Type | Hot Water Radiator Heat |
| Size Interior | 900 Sqft |
| Type | Apartment |
Parking
| Stall | |
| See Remarks |
Land
| Acreage | No |
| Land Amenities | Golf Course, Playground, Public Transit, Schools, Shopping |
| Size Irregular | 83.8 |
| Size Total | 83.8 M2 |
| Size Total Text | 83.8 M2 |
Rooms
| Level | Type | Length | Width | Dimensions |
|---|---|---|---|---|
| Main Level | Living Room | 3.9 m | 3.8 m | 3.9 m x 3.8 m |
| Main Level | Dining Room | 2.4 m | 2.2 m | 2.4 m x 2.2 m |
| Main Level | Kitchen | 2.4 m | Measurements not available x 2.4 m | |
| Main Level | Primary Bedroom | 4.4 m | 3.4 m | 4.4 m x 3.4 m |
| Main Level | Bedroom 2 | 3.4 m | 3.4 m | 3.4 m x 3.4 m |
| Main Level | Laundry Room | 1.9 m | 1.58 m | 1.9 m x 1.58 m |















