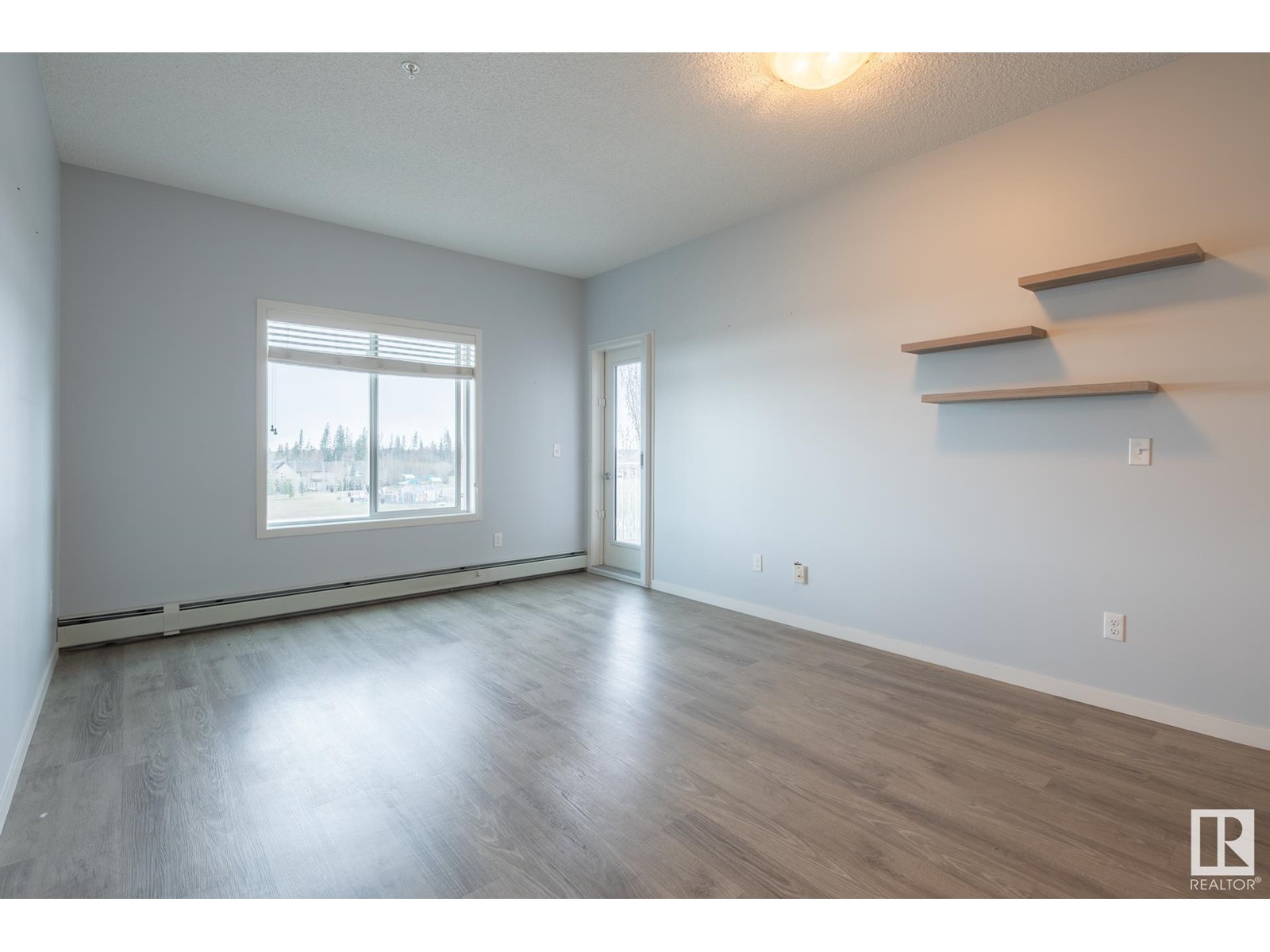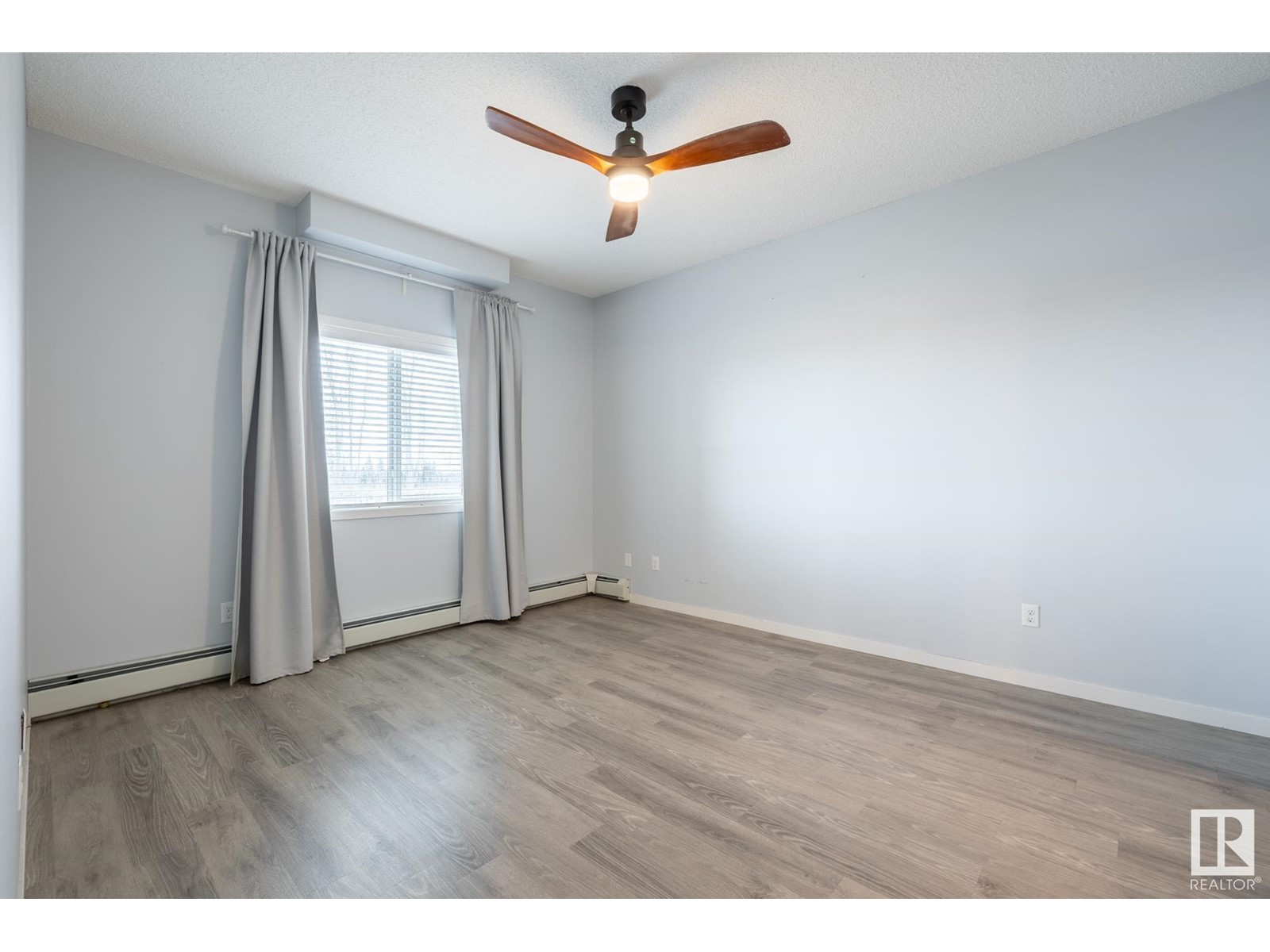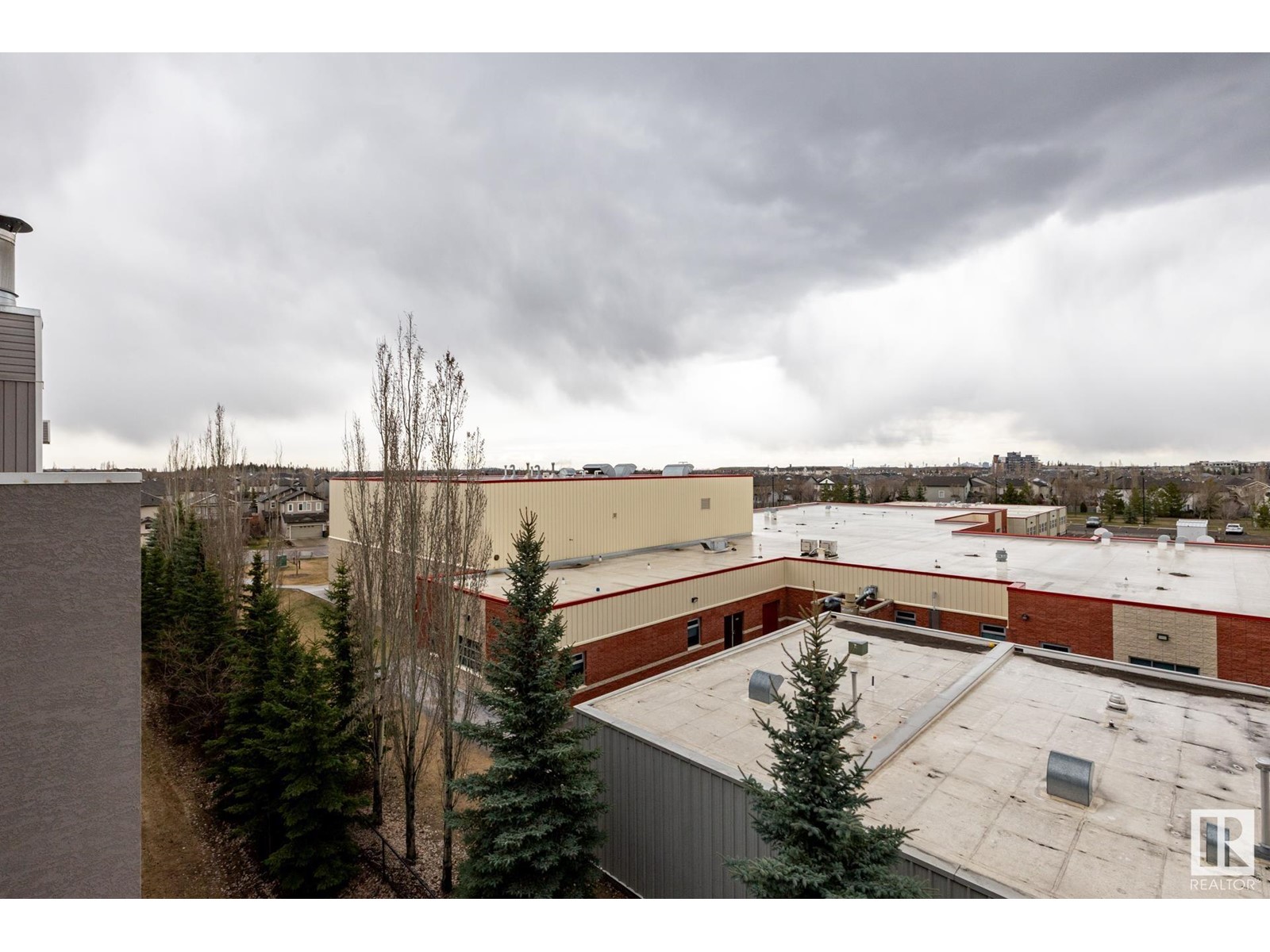#418 1820 Rutherford Rd Sw Edmonton, Alberta T6W 2K6
$249,900Maintenance, Exterior Maintenance, Heat, Insurance, Other, See Remarks, Property Management, Water
$468.65 Monthly
Maintenance, Exterior Maintenance, Heat, Insurance, Other, See Remarks, Property Management, Water
$468.65 MonthlyWelcome to your new Southside home with views to Downtown Edmonton. TOP FLOOR 2 bedroom and 2 full bathroom overlooking the School, Field and park in the Crossroads of Rutherford. This condo checks all the boxes! Bright, light and inviting and full of designer upgrades. Open concept kitchen complete with large island, an abundance of cabinets and storage options, stylish black quartz countertops, stainless steel appliances and trendy backsplash. Spacious living room with large windows and natural light. Vinal plank throughout. Primary suite is spectacular with full ensuite and extra large closet. Perfect balcony space for summer nights. Additional bedroom, full bathroom and storage/laundry completes this home. One titled underground heated parking stall. Well managed complex with easy access to Anthony Henday, public transit and numerous amenities. (id:58356)
Property Details
| MLS® Number | E4432039 |
| Property Type | Single Family |
| Neigbourhood | Rutherford (Edmonton) |
| Amenities Near By | Park, Playground, Public Transit, Schools |
| Features | See Remarks, No Smoking Home |
| Parking Space Total | 1 |
| View Type | City View |
Building
| Bathroom Total | 2 |
| Bedrooms Total | 2 |
| Amenities | Ceiling - 9ft, Vinyl Windows |
| Appliances | Dishwasher, Dryer, Microwave Range Hood Combo, Refrigerator, Stove, Washer, Window Coverings |
| Basement Type | None |
| Constructed Date | 2013 |
| Fire Protection | Smoke Detectors |
| Heating Type | Baseboard Heaters |
| Size Interior | 900 Sqft |
| Type | Apartment |
Parking
| Underground |
Land
| Acreage | No |
| Land Amenities | Park, Playground, Public Transit, Schools |
| Size Irregular | 8.35 |
| Size Total | 8.35 M2 |
| Size Total Text | 8.35 M2 |
Rooms
| Level | Type | Length | Width | Dimensions |
|---|---|---|---|---|
| Main Level | Living Room | 3.55 m | 5.96 m | 3.55 m x 5.96 m |
| Main Level | Kitchen | 3.31 m | 2.88 m | 3.31 m x 2.88 m |
| Main Level | Primary Bedroom | 3.57 m | 4.23 m | 3.57 m x 4.23 m |
| Main Level | Bedroom 2 | 2.82 m | 3.61 m | 2.82 m x 3.61 m |
| Main Level | Laundry Room | 1.61 m | 1.59 m | 1.61 m x 1.59 m |













































