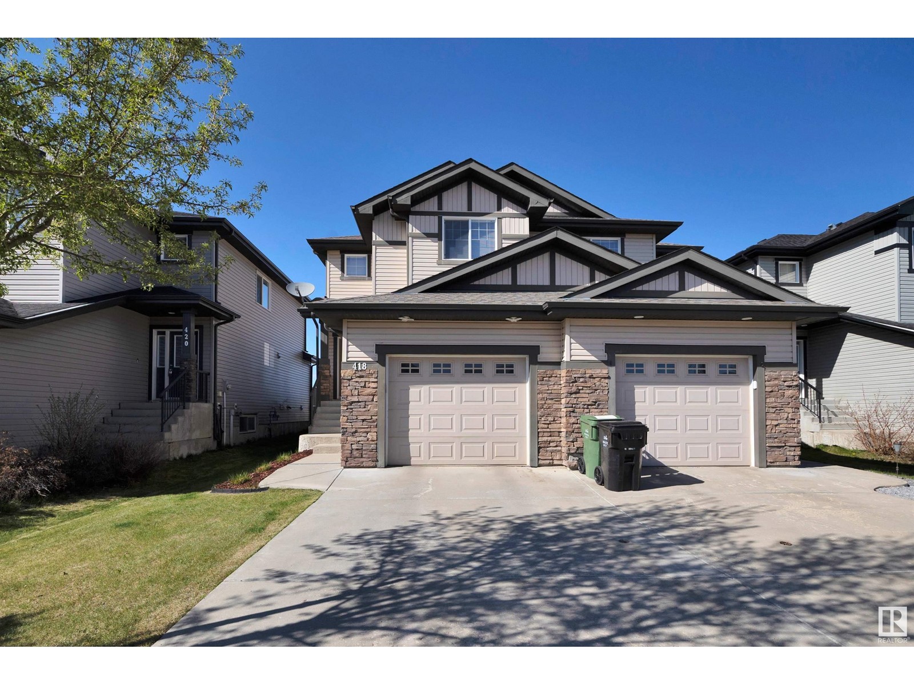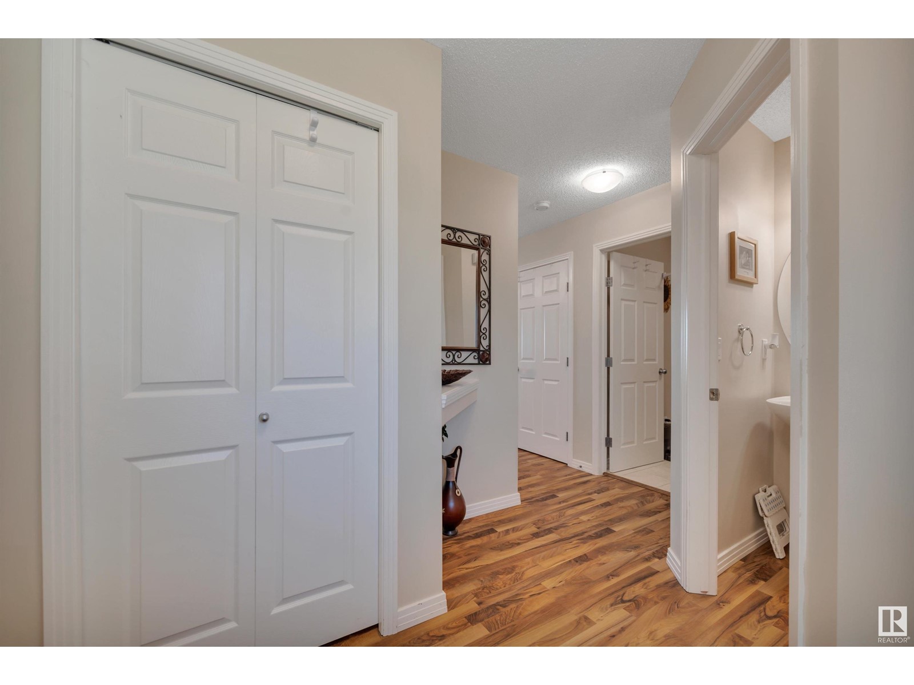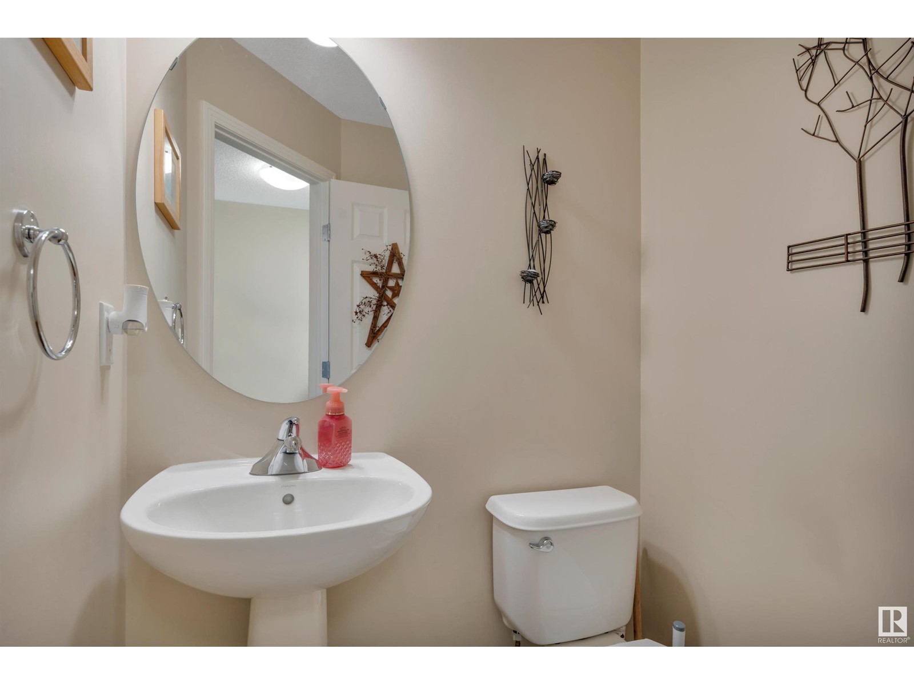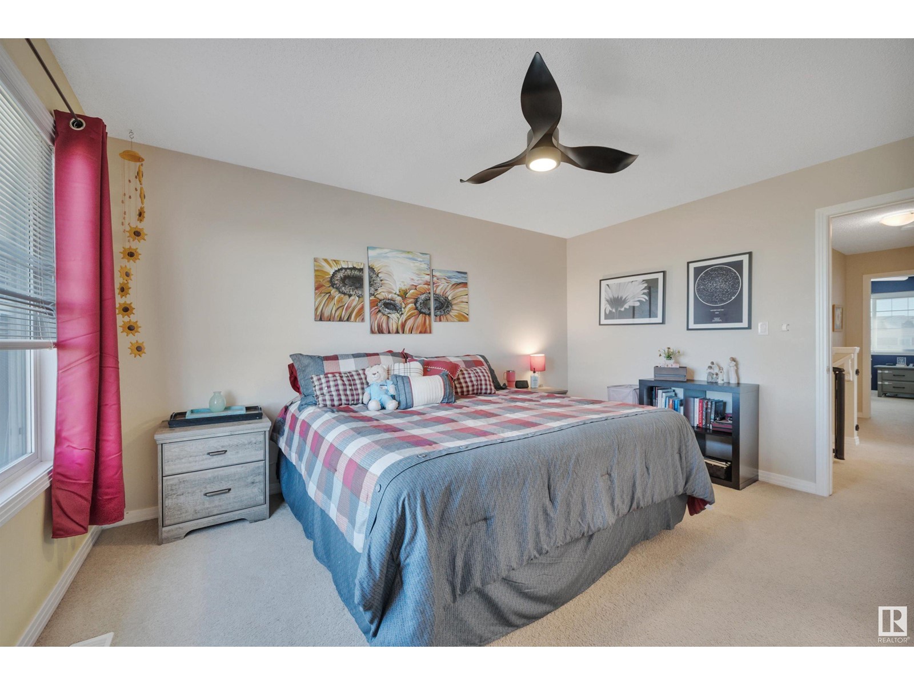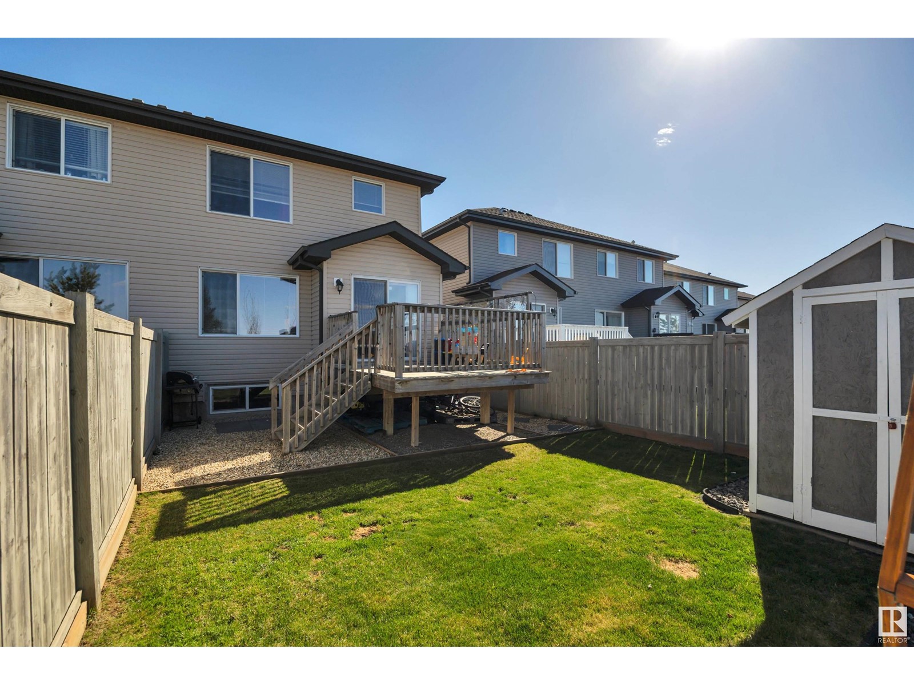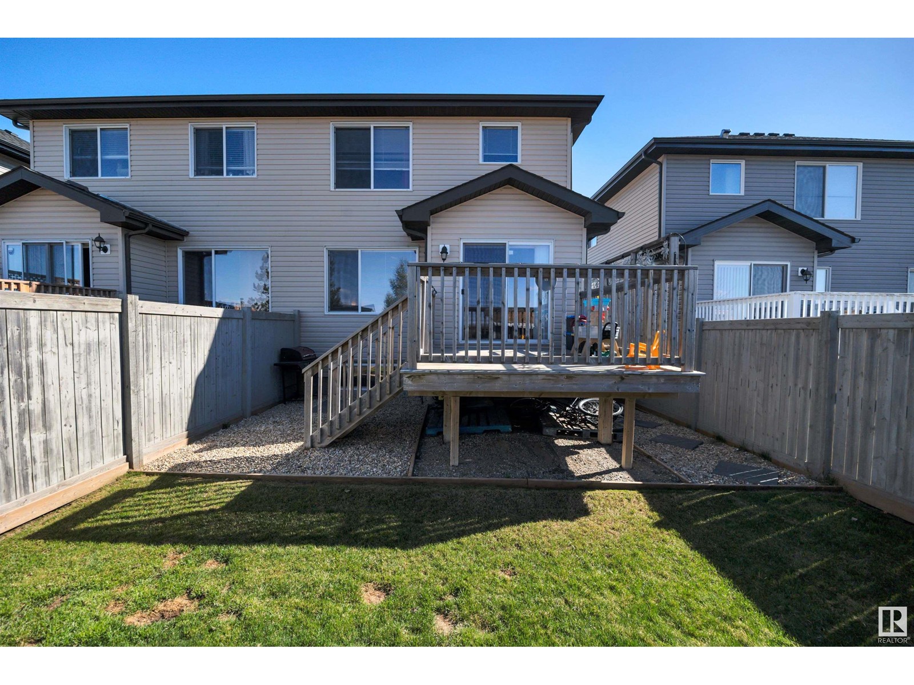3 Bedroom
3 Bathroom
1500 Sqft
Forced Air
$409,900
PRIDE OF OWNERSHIP! NO NEIGHBOURS BEHIND! Searching for your first home with space to grow? Quiet street, well cared for, & potential to finish the basement to your liking? This 1463 sq ft 3 bed, 2.5 bath Bedrock Homes duplex checks the boxes! Classic open concept layout, w/ terrific kitchen & large island for cooking up a storm! Corner pantry, S/S appliances, large window & sliding patio door for ample natural light. Good sized living room for entertaining & access to the yard. Upstairs brings 3 bedrooms, including the primary bedroom w/ 3 pce ensuite & walk in closet. Upper laundry room & additional 4 pce bath for your added convenience! The basement is unfinished, but room to add a 4th bedroom, rec room & future bath. Your yard is terrific! Extended rear deck for summer BBQs, storage shed, & room for the swingset or portable fire pit. Located blocks to playgrounds, walking trails & quick access to Hwy 2A & LRC are added perks. Call Robinson home today! (id:58356)
Property Details
|
MLS® Number
|
E4434911 |
|
Property Type
|
Single Family |
|
Neigbourhood
|
Robinson |
|
Amenities Near By
|
Golf Course, Playground, Schools, Shopping |
|
Community Features
|
Public Swimming Pool |
|
Features
|
Exterior Walls- 2x6" |
|
Structure
|
Deck |
Building
|
Bathroom Total
|
3 |
|
Bedrooms Total
|
3 |
|
Amenities
|
Vinyl Windows |
|
Appliances
|
Dishwasher, Dryer, Garage Door Opener, Refrigerator, Stove, Washer, Window Coverings |
|
Basement Development
|
Unfinished |
|
Basement Type
|
Full (unfinished) |
|
Constructed Date
|
2012 |
|
Construction Style Attachment
|
Semi-detached |
|
Half Bath Total
|
1 |
|
Heating Type
|
Forced Air |
|
Stories Total
|
2 |
|
Size Interior
|
1500 Sqft |
|
Type
|
Duplex |
Parking
Land
|
Acreage
|
No |
|
Fence Type
|
Fence |
|
Land Amenities
|
Golf Course, Playground, Schools, Shopping |
|
Size Irregular
|
263.38 |
|
Size Total
|
263.38 M2 |
|
Size Total Text
|
263.38 M2 |
Rooms
| Level |
Type |
Length |
Width |
Dimensions |
|
Main Level |
Living Room |
3.11 m |
4.46 m |
3.11 m x 4.46 m |
|
Main Level |
Dining Room |
2.71 m |
2.6 m |
2.71 m x 2.6 m |
|
Main Level |
Kitchen |
2.71 m |
5.35 m |
2.71 m x 5.35 m |
|
Upper Level |
Primary Bedroom |
3.21 m |
4.34 m |
3.21 m x 4.34 m |
|
Upper Level |
Bedroom 2 |
2.77 m |
3.17 m |
2.77 m x 3.17 m |
|
Upper Level |
Bedroom 3 |
2.92 m |
3.67 m |
2.92 m x 3.67 m |
|
Upper Level |
Laundry Room |
1.58 m |
2.05 m |
1.58 m x 2.05 m |
