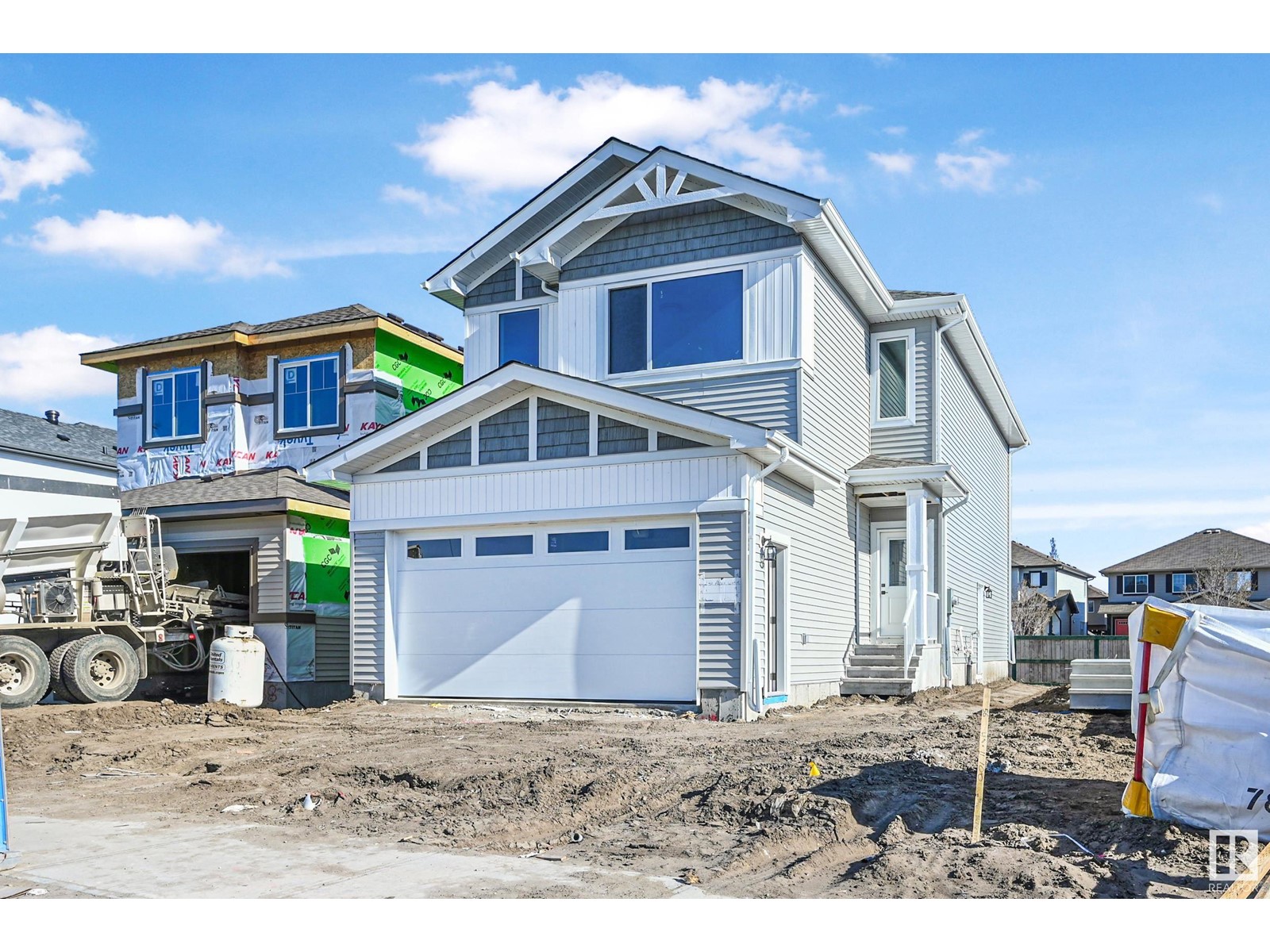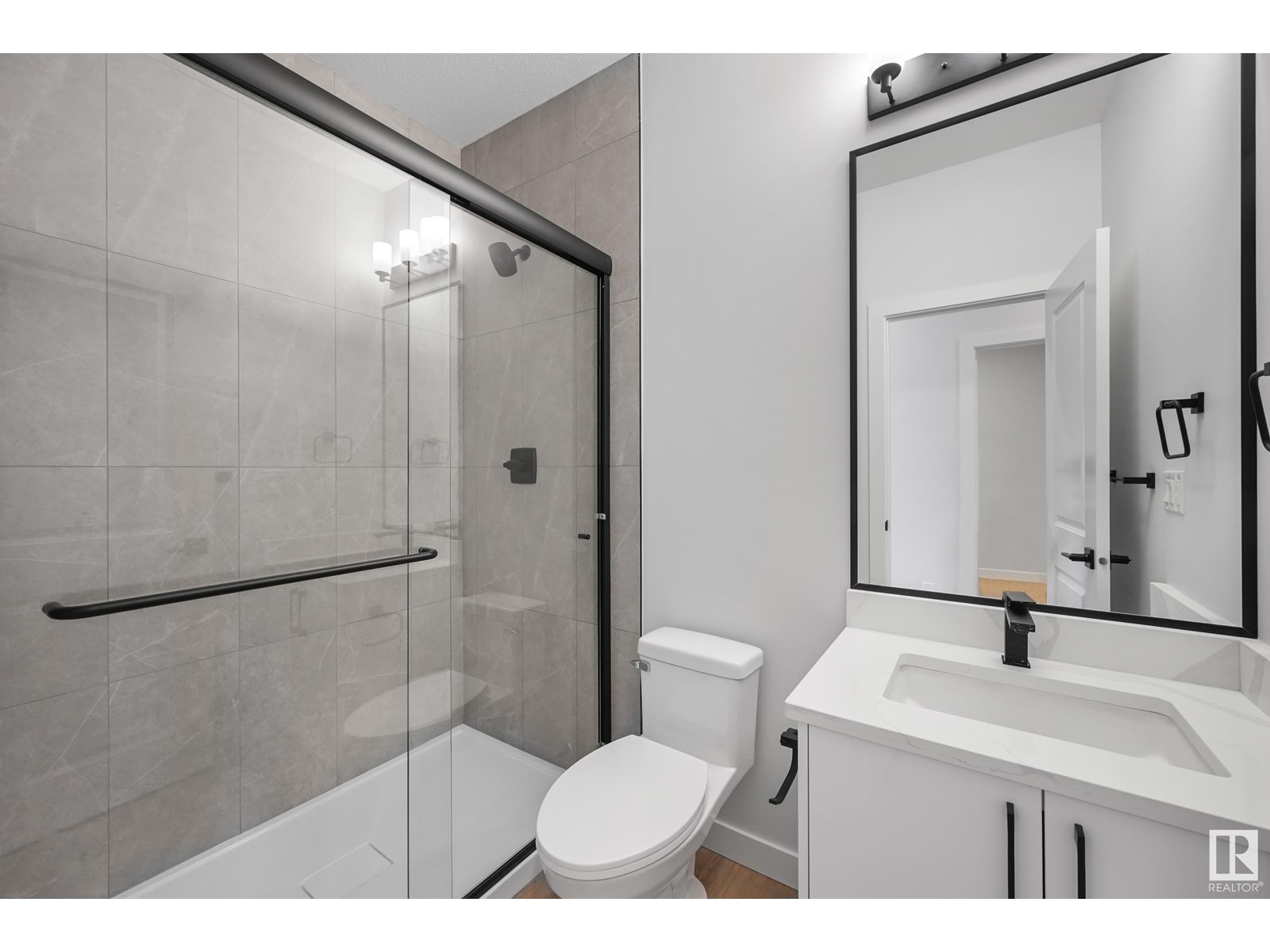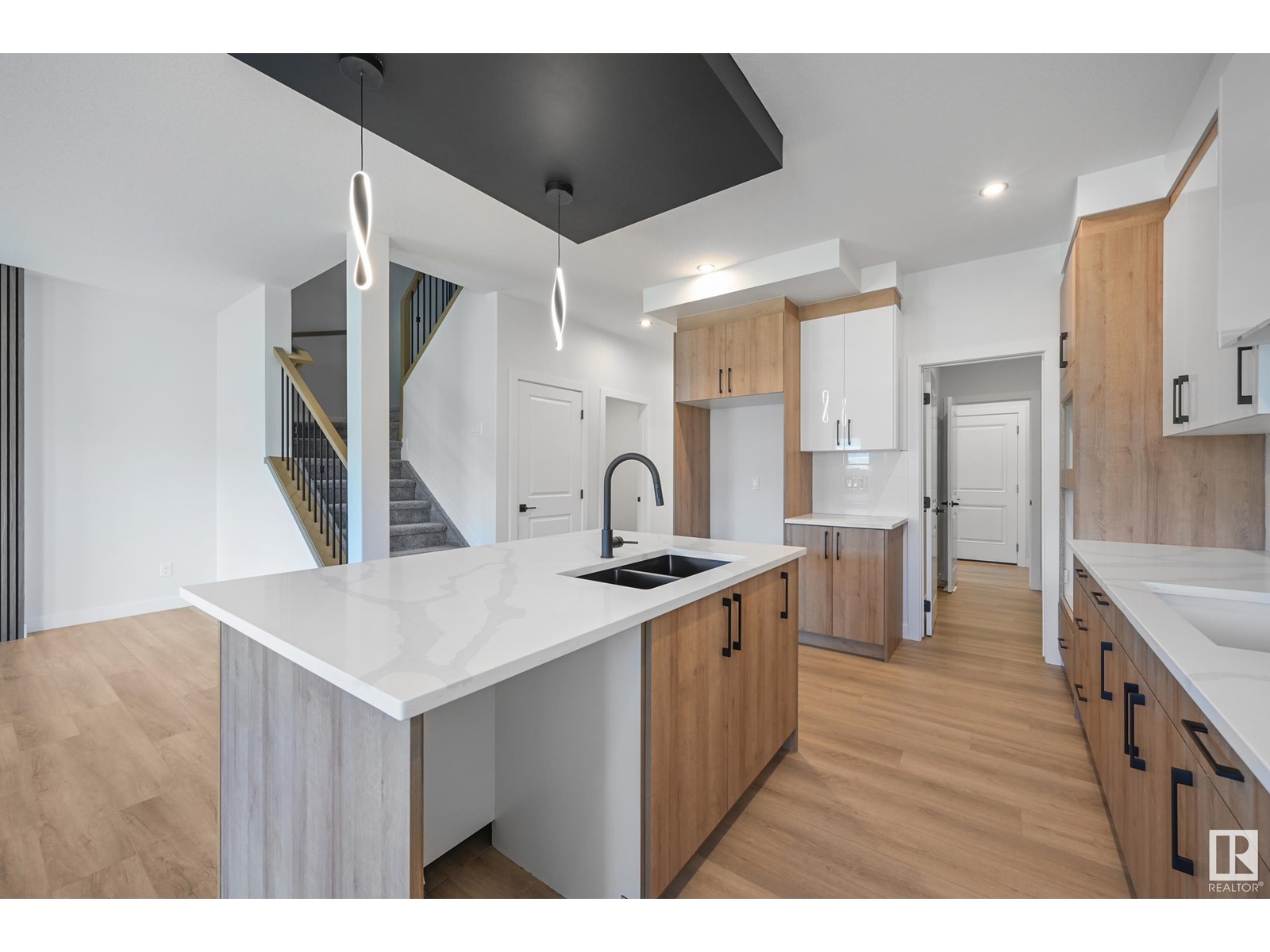3 Bedroom
3 Bathroom
2100 Sqft
Fireplace
Forced Air
$565,000
Welcome to your new home! This brand new 2-storey in the sought-after community of Westpark has 2142 sq. ft. of bright, open living space and seriously has it all. It features 3 bedrooms, 3 bathrooms, a double attached garage, and a layout that just makes sense. The living room is super cozy with big windows and an electric fireplace, and the kitchen has tons of counter and cabinet space plus a shelved pantry that connects to the mudroom. There’s also a main floor office/den and a 3-piece bath. Upstairs, you’ll find a bonus room that’s perfect for movie nights or hanging out, along with a gorgeous primary suite that has a 5-piece ensuite with dual sinks, a soaker tub, shower, and walk-in closet. Two more bedrooms, a full bathroom, and laundry room round out the upper level. You’re also close to schools, shopping, and everything else you need, this home is a must-see! (id:58356)
Property Details
|
MLS® Number
|
E4431674 |
|
Property Type
|
Single Family |
|
Neigbourhood
|
Westpark_FSAS |
|
Amenities Near By
|
Playground, Public Transit, Schools, Shopping |
|
Features
|
See Remarks |
|
Parking Space Total
|
4 |
Building
|
Bathroom Total
|
3 |
|
Bedrooms Total
|
3 |
|
Appliances
|
Garage Door Opener Remote(s), Garage Door Opener |
|
Basement Development
|
Unfinished |
|
Basement Type
|
Full (unfinished) |
|
Constructed Date
|
2025 |
|
Construction Style Attachment
|
Detached |
|
Fireplace Fuel
|
Electric |
|
Fireplace Present
|
Yes |
|
Fireplace Type
|
Insert |
|
Heating Type
|
Forced Air |
|
Stories Total
|
2 |
|
Size Interior
|
2100 Sqft |
|
Type
|
House |
Parking
Land
|
Acreage
|
No |
|
Land Amenities
|
Playground, Public Transit, Schools, Shopping |
Rooms
| Level |
Type |
Length |
Width |
Dimensions |
|
Main Level |
Living Room |
3.14 m |
4.2 m |
3.14 m x 4.2 m |
|
Main Level |
Dining Room |
2.66 m |
2.91 m |
2.66 m x 2.91 m |
|
Main Level |
Kitchen |
4.66 m |
2.88 m |
4.66 m x 2.88 m |
|
Main Level |
Den |
2.67 m |
2.47 m |
2.67 m x 2.47 m |
|
Upper Level |
Primary Bedroom |
5.77 m |
4.07 m |
5.77 m x 4.07 m |
|
Upper Level |
Bedroom 2 |
4.2 m |
3.48 m |
4.2 m x 3.48 m |
|
Upper Level |
Bedroom 3 |
3.38 m |
3.29 m |
3.38 m x 3.29 m |
|
Upper Level |
Bonus Room |
3.22 m |
4.18 m |
3.22 m x 4.18 m |





























