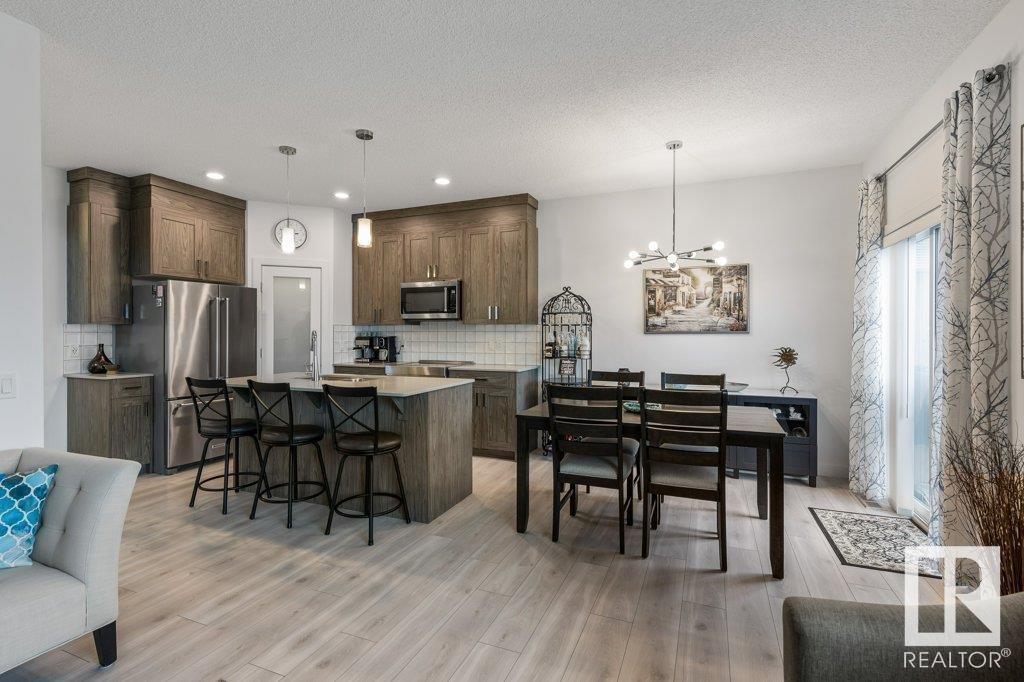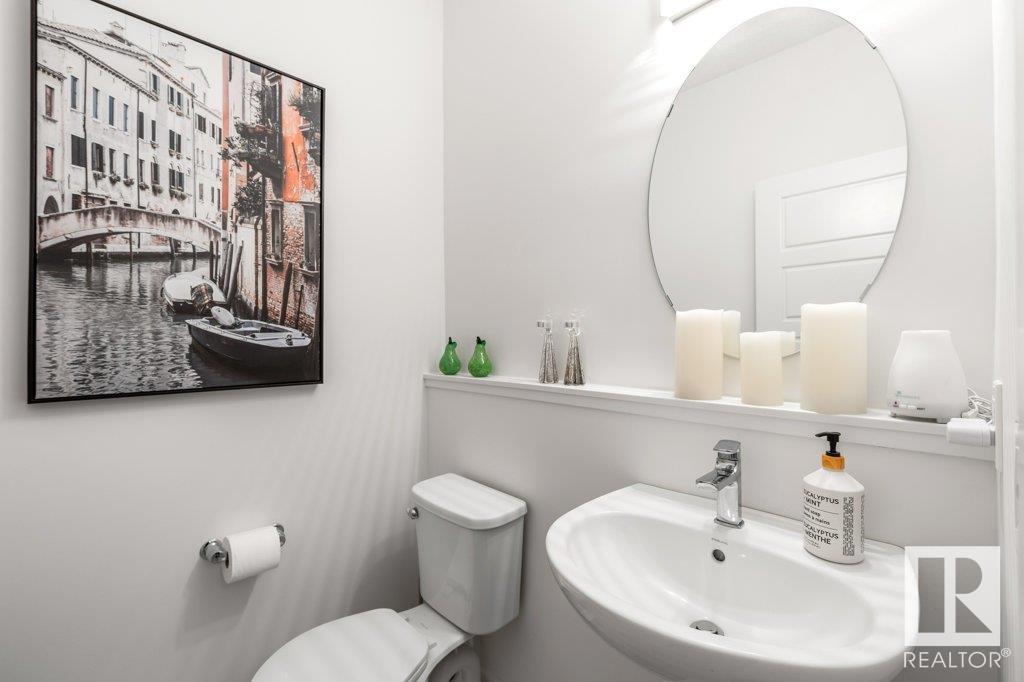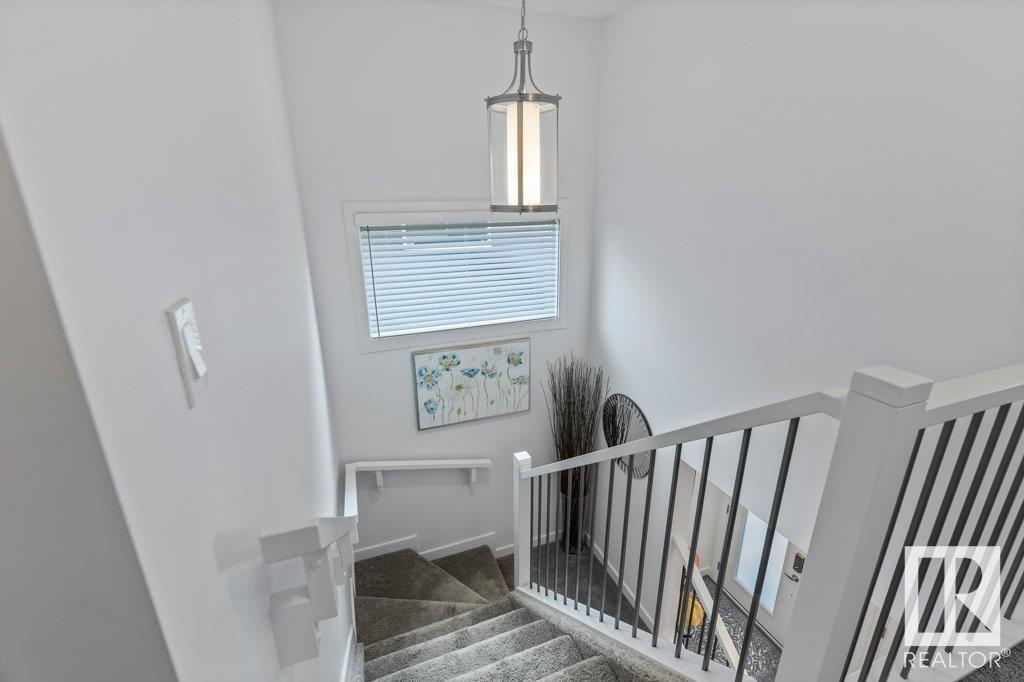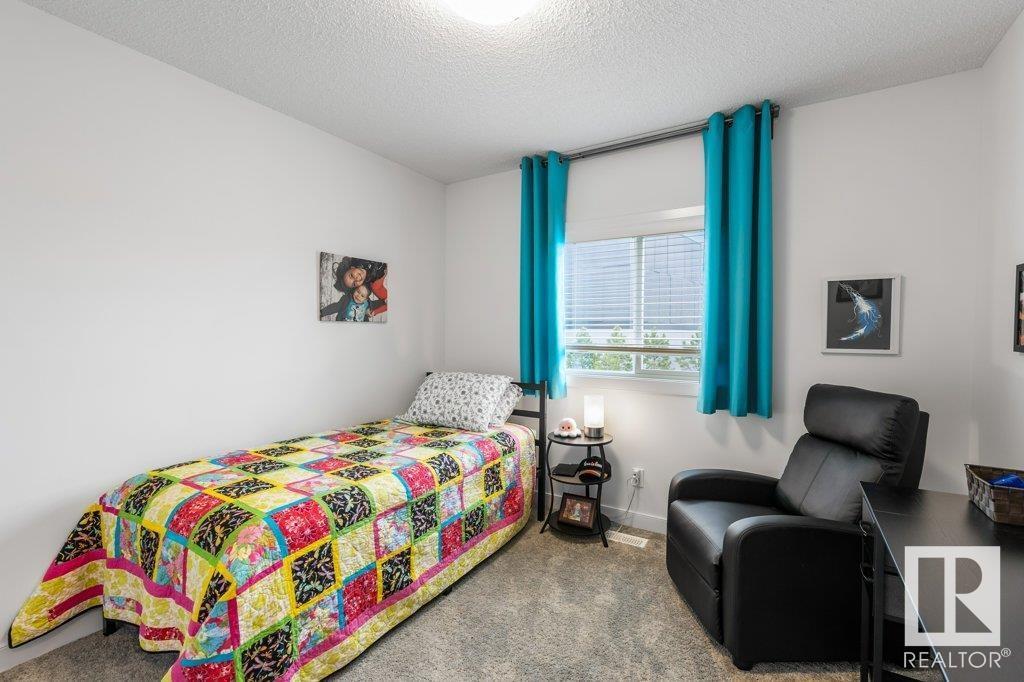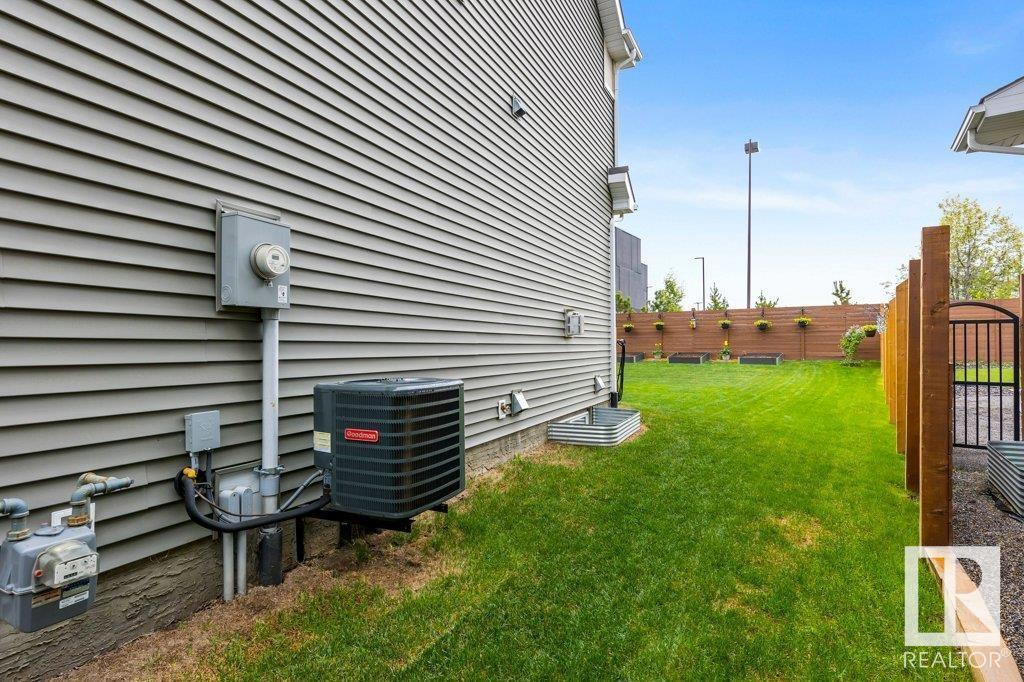3 Bedroom
4 Bathroom
1500 Sqft
Central Air Conditioning
Forced Air
$549,900
Located in a highly sought-after, newer neighbourhood, this beautiful half duplex in Jensen Lakes is walking distance to schools, shopping, movies, & scenic trails—with exclusive resident-only beach access! Situated on a larger lot, it comes fully loaded: high-end appliances, air conditioning, full landscaping, fencing, deck with BBQ gas line, & more. The main floor has stylish laminate flooring, abundant natural light, & an open-concept kitchen with quartz countertops and wall-to-ceiling cabinetry. The dining area opens to a spacious deck—perfect for entertaining—while the cozy living room features a gas fireplace. A half bath completes the main level. Upstairs you'll find 3 generously sized bedrooms, a 4-piece bathroom, and second floor laundry. The oversized primary retreat includes a 3-piece ensuite and a warm, inviting atmosphere. The fully finished basement includes a large family room with Murphy bed and 4-pc bath. Beautiful backyard backing onto a walking path. Move in ready! (id:58356)
Property Details
|
MLS® Number
|
E4437619 |
|
Property Type
|
Single Family |
|
Neigbourhood
|
Jensen Lakes |
|
Amenities Near By
|
Playground, Public Transit, Schools, Shopping |
|
Features
|
See Remarks, No Back Lane |
|
Structure
|
Deck |
Building
|
Bathroom Total
|
4 |
|
Bedrooms Total
|
3 |
|
Appliances
|
Dishwasher, Dryer, Garage Door Opener Remote(s), Garage Door Opener, Microwave Range Hood Combo, Refrigerator, Stove, Washer, See Remarks |
|
Basement Development
|
Finished |
|
Basement Type
|
Full (finished) |
|
Constructed Date
|
2019 |
|
Construction Style Attachment
|
Semi-detached |
|
Cooling Type
|
Central Air Conditioning |
|
Half Bath Total
|
1 |
|
Heating Type
|
Forced Air |
|
Stories Total
|
2 |
|
Size Interior
|
1500 Sqft |
|
Type
|
Duplex |
Parking
Land
|
Acreage
|
No |
|
Fence Type
|
Fence |
|
Land Amenities
|
Playground, Public Transit, Schools, Shopping |
Rooms
| Level |
Type |
Length |
Width |
Dimensions |
|
Basement |
Family Room |
6.03 m |
4.53 m |
6.03 m x 4.53 m |
|
Basement |
Utility Room |
6.41 m |
2.03 m |
6.41 m x 2.03 m |
|
Main Level |
Living Room |
3.86 m |
4.24 m |
3.86 m x 4.24 m |
|
Main Level |
Dining Room |
2.63 m |
2.87 m |
2.63 m x 2.87 m |
|
Main Level |
Kitchen |
3.78 m |
3.73 m |
3.78 m x 3.73 m |
|
Upper Level |
Primary Bedroom |
3.72 m |
5.68 m |
3.72 m x 5.68 m |
|
Upper Level |
Bedroom 2 |
3.16 m |
3.24 m |
3.16 m x 3.24 m |
|
Upper Level |
Bedroom 3 |
3.51 m |
3.31 m |
3.51 m x 3.31 m |





