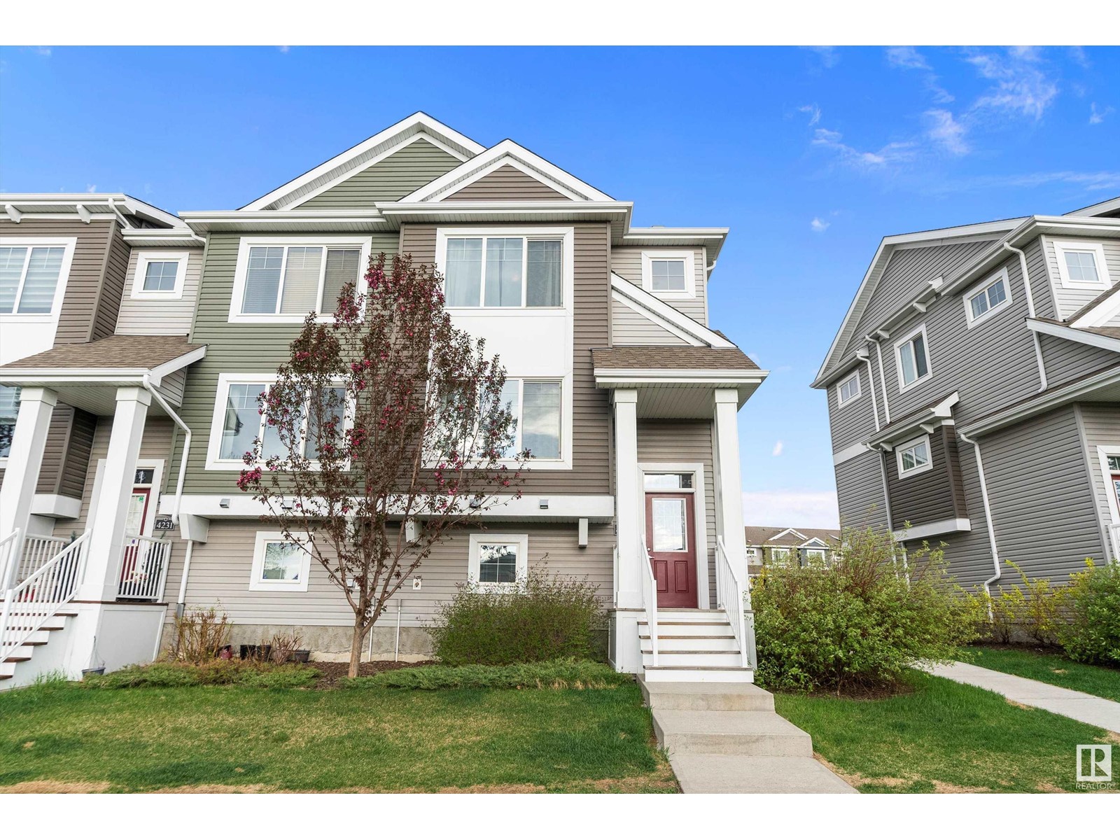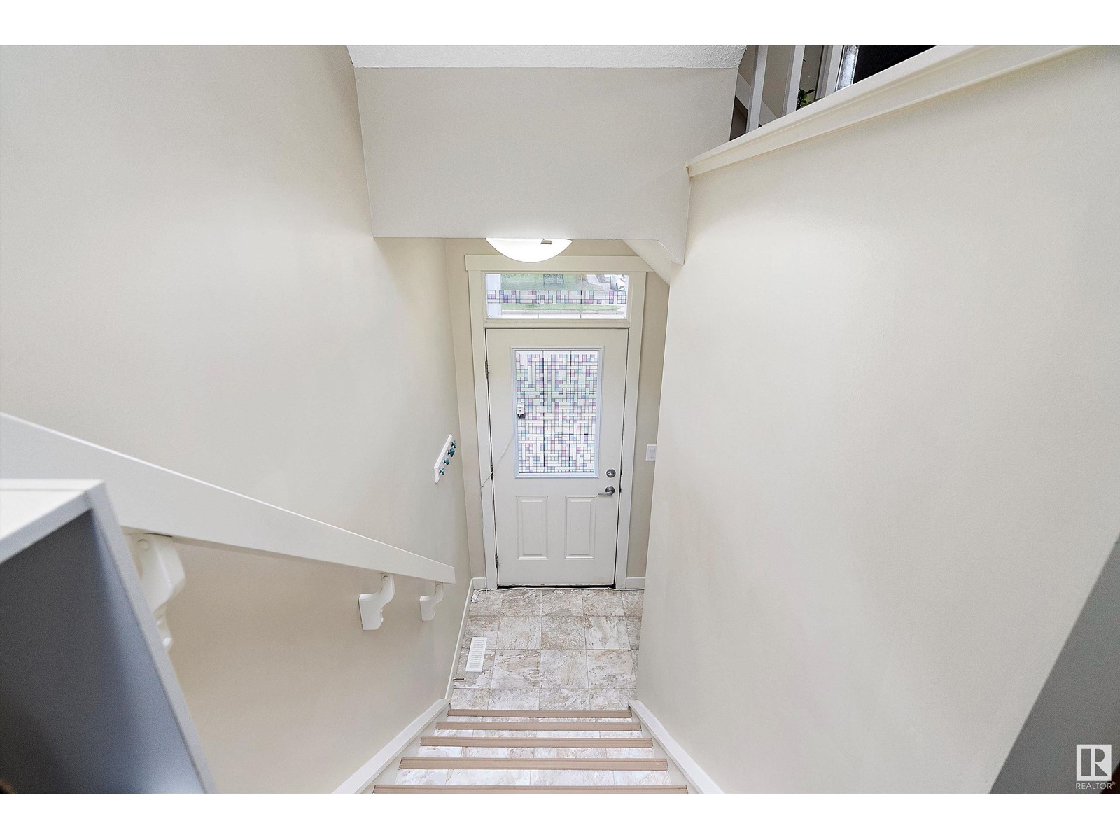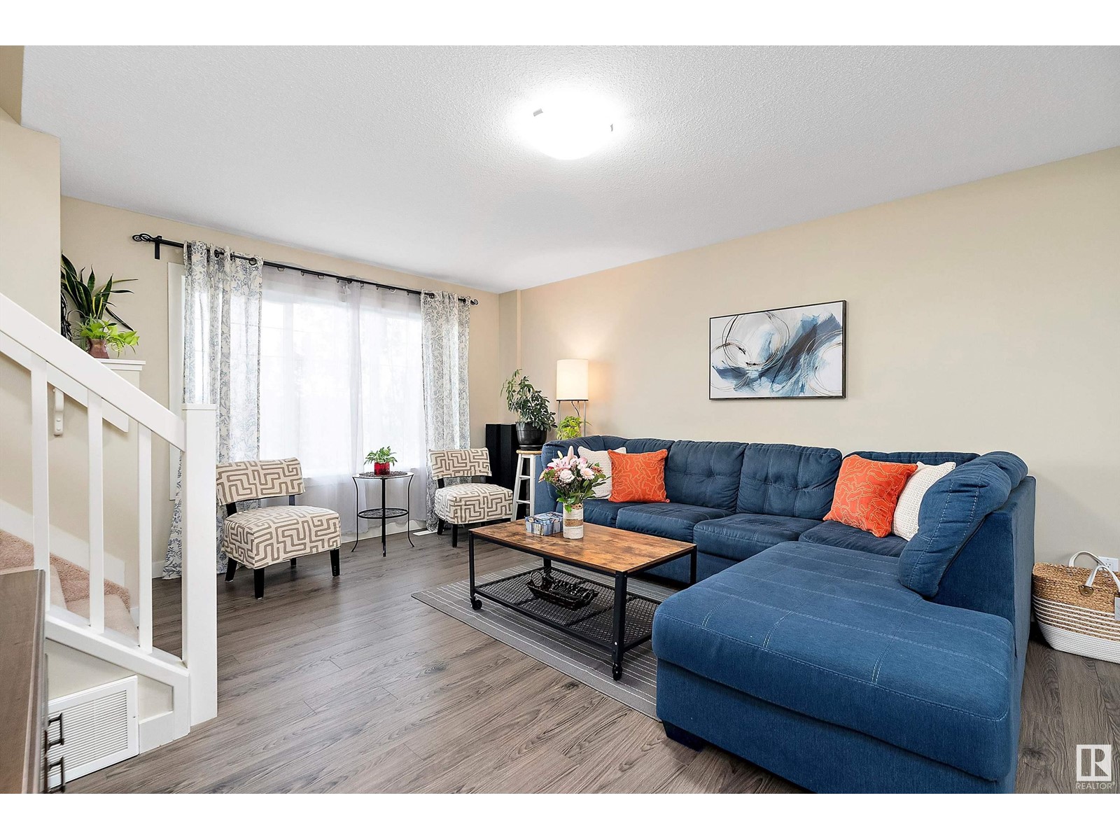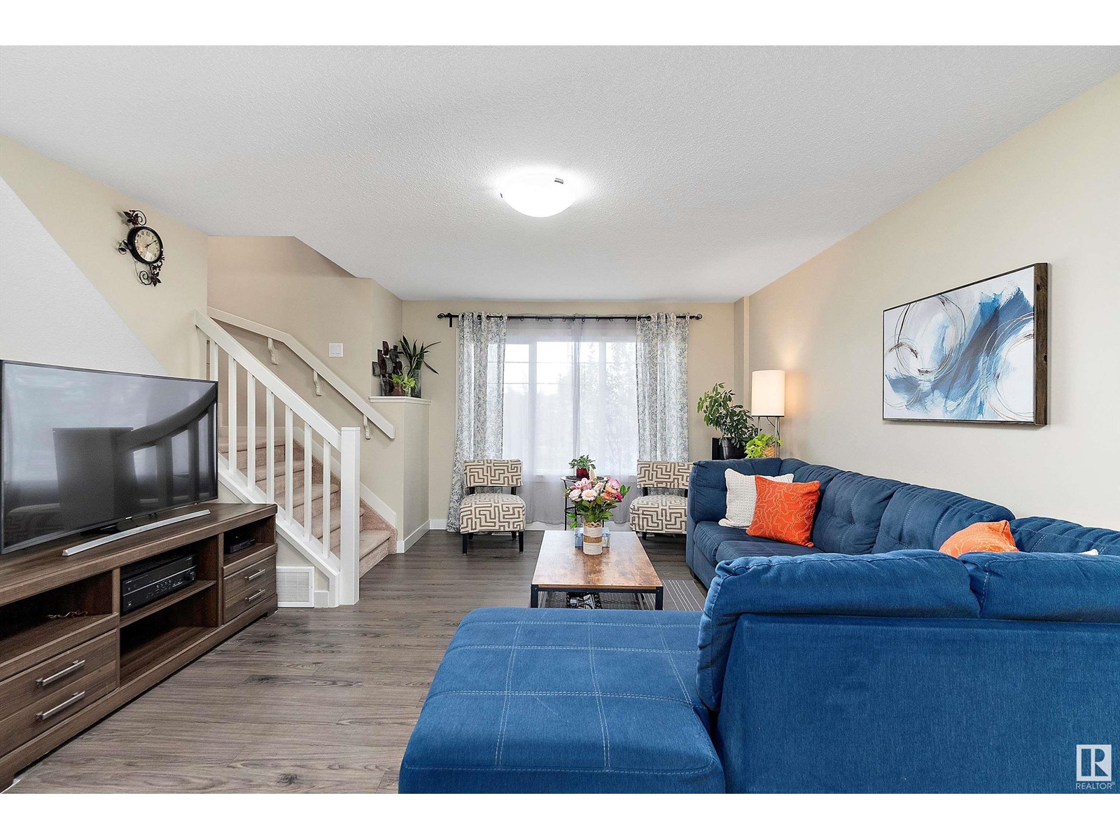4229 30 St Nw Edmonton, Alberta T6X 1V1
$339,888Maintenance, Exterior Maintenance, Insurance, Property Management, Other, See Remarks
$194.58 Monthly
Maintenance, Exterior Maintenance, Insurance, Property Management, Other, See Remarks
$194.58 MonthlyThis bright end unit townhouse in Larkspur Landing offers unbeatable value in a sought-after, family-friendly complex. Enjoy the convenience of living minutes from everything—walking distance to schools, parks, grocery stores, restaurants, and major amenities. Whether you commute downtown, to the south side, or elsewhere, you’ll love the quick access to public transit, Whitemud Drive, and Anthony Henday. Inside, the open-concept layout is both spacious and functional, filled with natural light throughout. The kitchen features upgraded granite countertops, a pantry, and access to your own private balcony—perfect for morning coffee or evening relaxation. Upstairs, you’ll find three generously sized bedrooms and two full bathrooms, including a large primary suite with its own ensuite. With low condo fees, ample storage, and a smart layout, this home is ideal for families, professionals, or investors looking for a well-maintained property in a convenient southeast location. (id:58356)
Open House
This property has open houses!
3:30 pm
Ends at:6:00 pm
Property Details
| MLS® Number | E4436369 |
| Property Type | Single Family |
| Neigbourhood | Larkspur |
| Amenities Near By | Playground, Public Transit, Schools, Shopping |
| Features | See Remarks, No Animal Home, No Smoking Home |
Building
| Bathroom Total | 3 |
| Bedrooms Total | 3 |
| Appliances | Dishwasher, Dryer, Microwave Range Hood Combo, Refrigerator, Stove, Washer, Window Coverings |
| Basement Development | Partially Finished |
| Basement Type | Partial (partially Finished) |
| Constructed Date | 2016 |
| Construction Style Attachment | Attached |
| Fire Protection | Smoke Detectors |
| Half Bath Total | 1 |
| Heating Type | Forced Air |
| Stories Total | 2 |
| Size Interior | 1300 Sqft |
| Type | Row / Townhouse |
Parking
| Attached Garage |
Land
| Acreage | No |
| Land Amenities | Playground, Public Transit, Schools, Shopping |
| Size Irregular | 216.92 |
| Size Total | 216.92 M2 |
| Size Total Text | 216.92 M2 |
Rooms
| Level | Type | Length | Width | Dimensions |
|---|---|---|---|---|
| Main Level | Living Room | 4.88 m | 4.29 m | 4.88 m x 4.29 m |
| Main Level | Dining Room | 4.56 m | 2.72 m | 4.56 m x 2.72 m |
| Main Level | Kitchen | 3.62 m | 2.58 m | 3.62 m x 2.58 m |
| Upper Level | Primary Bedroom | 3.68 m | 4.28 m | 3.68 m x 4.28 m |
| Upper Level | Bedroom 2 | 2.95 m | 2.68 m | 2.95 m x 2.68 m |
| Upper Level | Bedroom 3 | 4.37 m | 2.72 m | 4.37 m x 2.72 m |










































