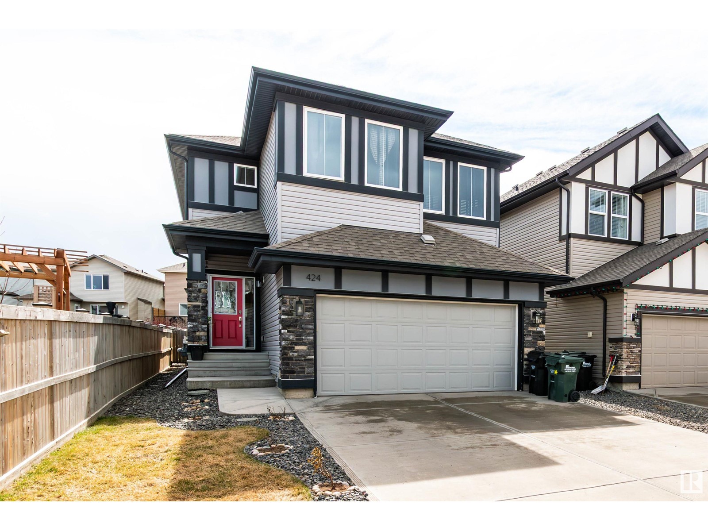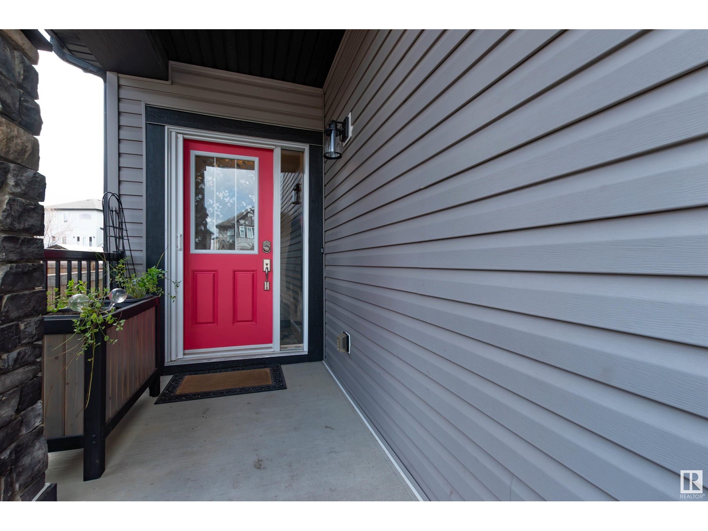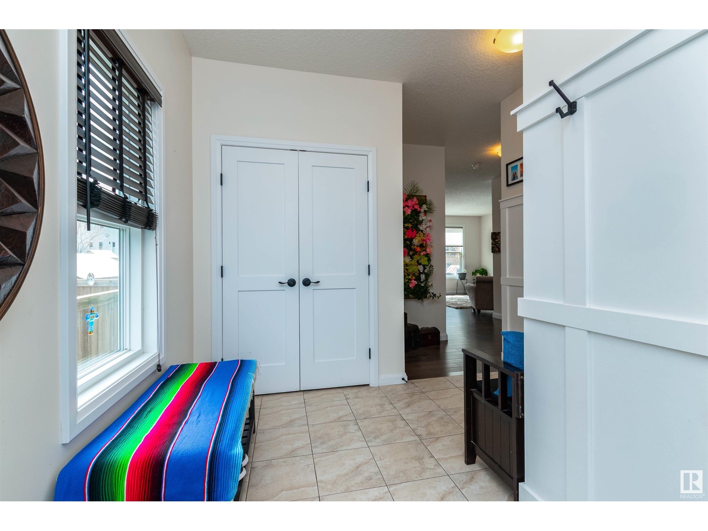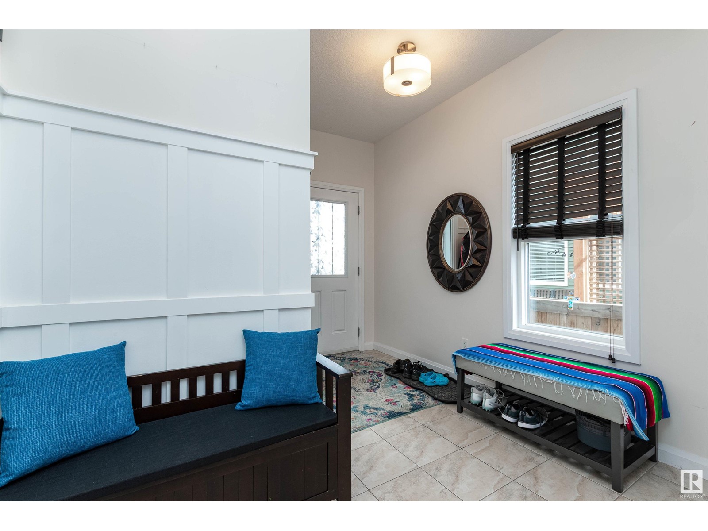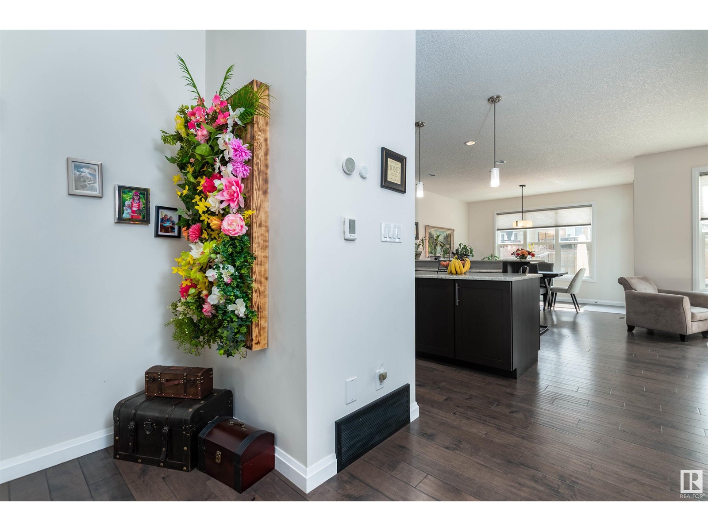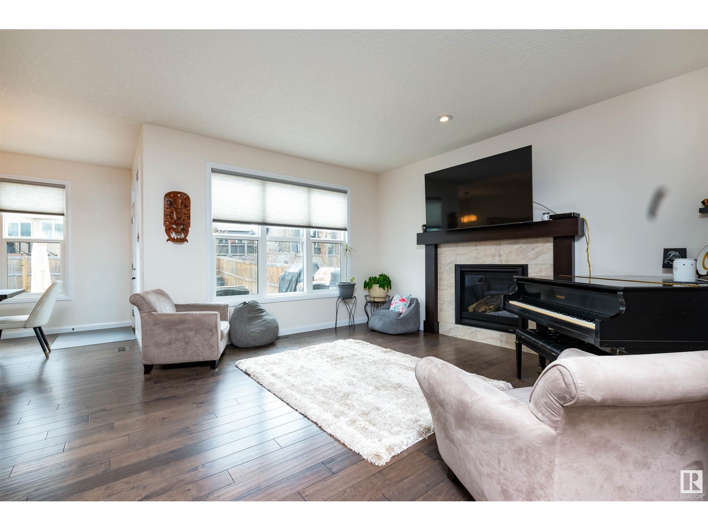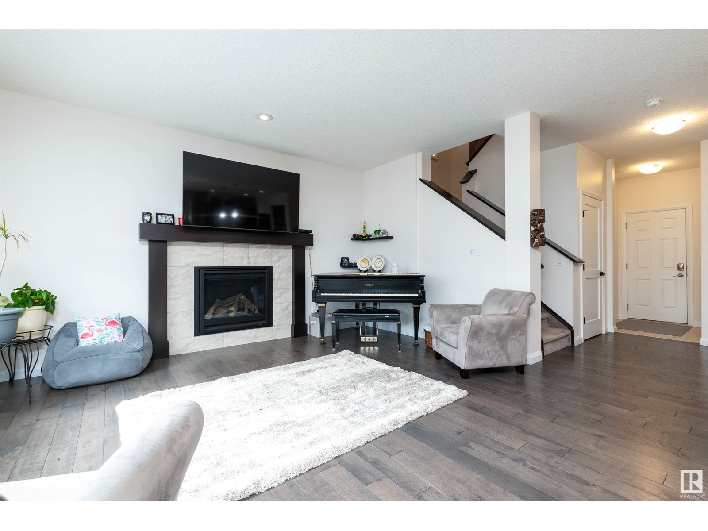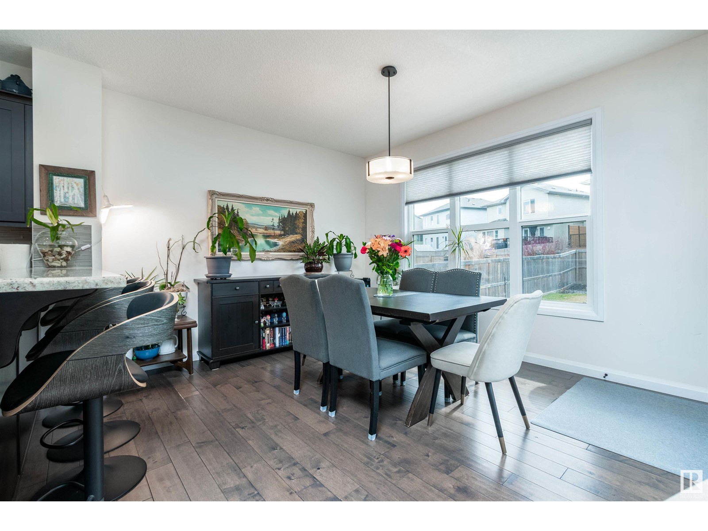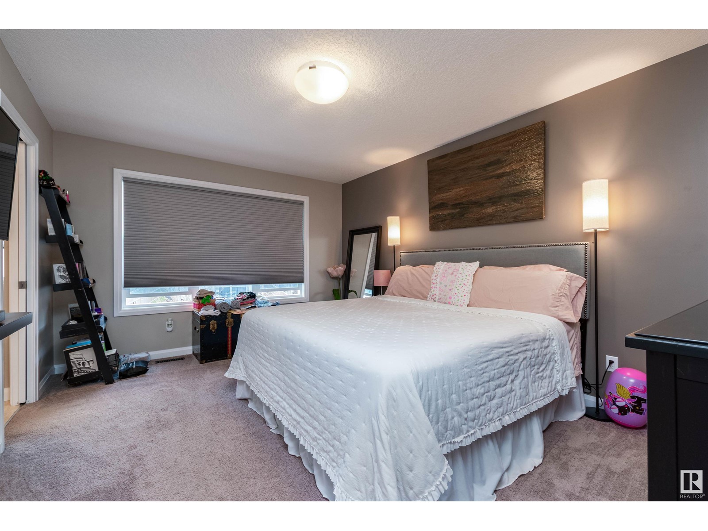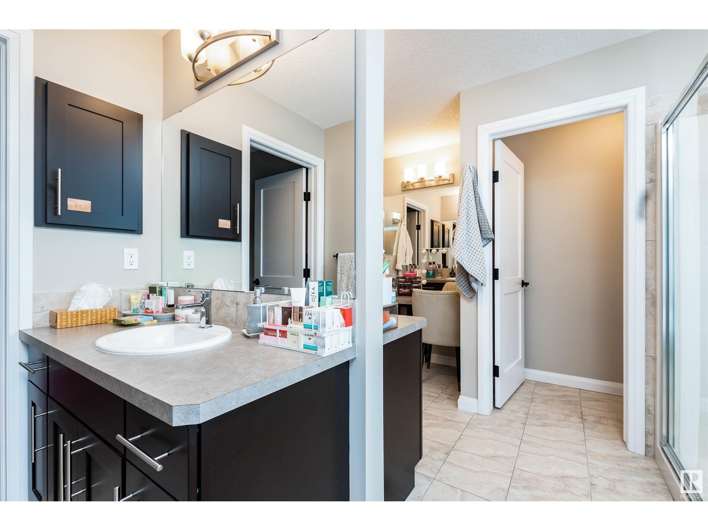3 Bedroom
3 Bathroom
2200 Sqft
Fireplace
Central Air Conditioning
Forced Air
$669,707
Welcome to 424 Still Creek Crescent! This FABULOUS 2 storey home in Summerwood is perfect for your growing family. Built by Jayman Homes and offering an amazing open floor plan with 2176 square feet. Large entry way, hardwood floors and a huge living room with beautiful gas fireplace. You'll LOVE the gorgeous kitchen! Featuring a huge island, beautiful rich cabinetry, stainless steel appliances (including a gas stove), pantry and gorgeous Granite counter tops. Open and bright dining room and a main floor powder room. Upstairs are 3 bedrooms, Bonus Room, laundry room & a 4 piece bathroom. The Primary Bedroom features a stunning 5 piece ensuite with soaker tub, shower, dual sinks, vanity plus there are 2 walk-in closets. Enjoy the lovely & huge SOUTH facing backyard with patio! Oversized double attached garage (20' X 24'). Central Air-Conditioning too! Great location in one of Sherwood Park's best communities. Close to parks, walking trails, transit and shopping! Visit REALTOR® website for more information. (id:58356)
Property Details
|
MLS® Number
|
E4432562 |
|
Property Type
|
Single Family |
|
Neigbourhood
|
Summerwood |
|
Amenities Near By
|
Playground, Public Transit, Schools, Shopping |
|
Structure
|
Patio(s) |
Building
|
Bathroom Total
|
3 |
|
Bedrooms Total
|
3 |
|
Amenities
|
Ceiling - 9ft |
|
Appliances
|
Dishwasher, Dryer, Garage Door Opener Remote(s), Garage Door Opener, Hood Fan, Oven - Built-in, Microwave, Refrigerator, Stove, Washer, Window Coverings |
|
Basement Development
|
Unfinished |
|
Basement Type
|
Full (unfinished) |
|
Constructed Date
|
2015 |
|
Construction Style Attachment
|
Detached |
|
Cooling Type
|
Central Air Conditioning |
|
Fireplace Fuel
|
Gas |
|
Fireplace Present
|
Yes |
|
Fireplace Type
|
Unknown |
|
Half Bath Total
|
1 |
|
Heating Type
|
Forced Air |
|
Stories Total
|
2 |
|
Size Interior
|
2200 Sqft |
|
Type
|
House |
Parking
Land
|
Acreage
|
No |
|
Fence Type
|
Fence |
|
Land Amenities
|
Playground, Public Transit, Schools, Shopping |
Rooms
| Level |
Type |
Length |
Width |
Dimensions |
|
Main Level |
Living Room |
|
|
Measurements not available |
|
Main Level |
Dining Room |
|
|
Measurements not available |
|
Main Level |
Kitchen |
|
|
Measurements not available |
|
Upper Level |
Primary Bedroom |
|
|
Measurements not available |
|
Upper Level |
Bedroom 2 |
|
|
Measurements not available |
|
Upper Level |
Bedroom 3 |
|
|
Measurements not available |
|
Upper Level |
Bonus Room |
|
|
Measurements not available |
|
Upper Level |
Laundry Room |
|
|
Measurements not available |
