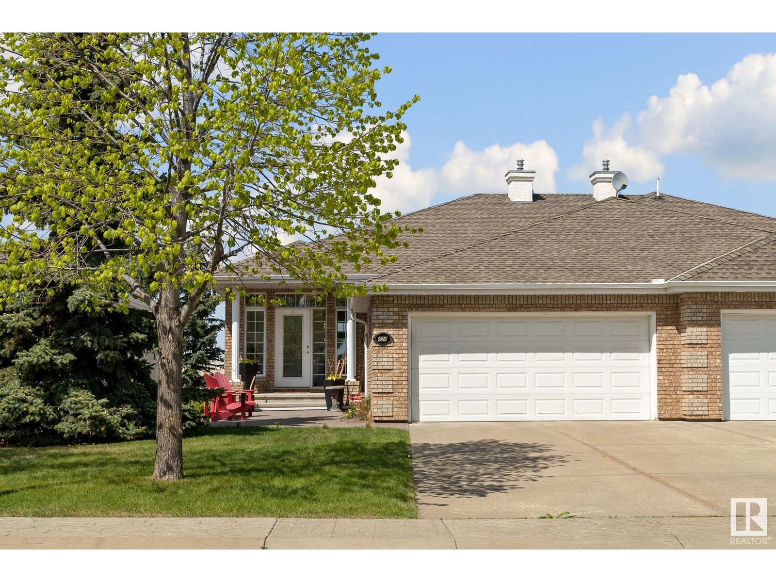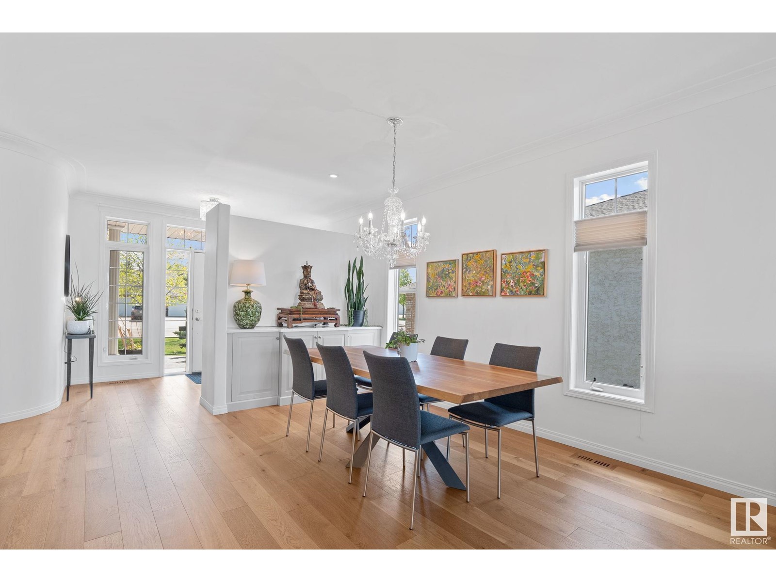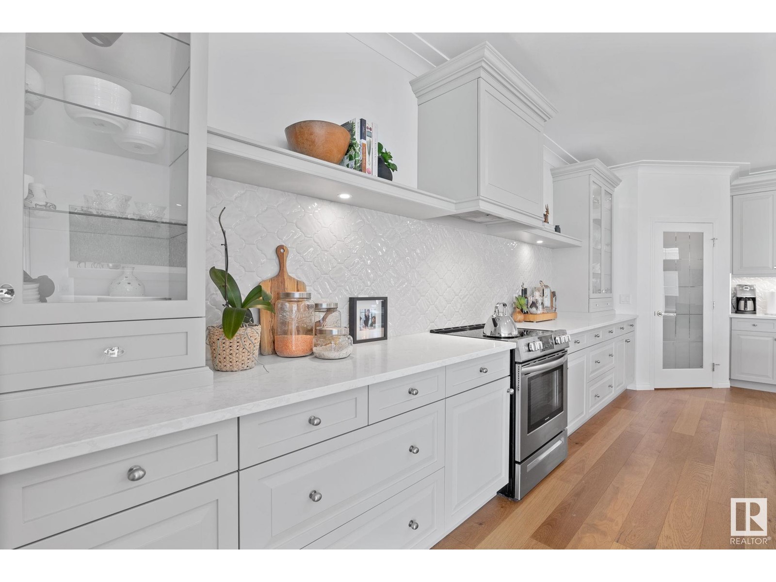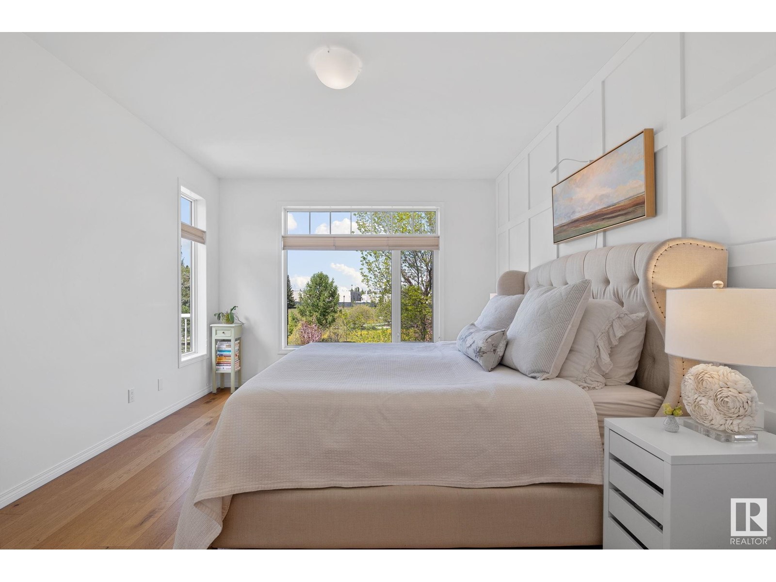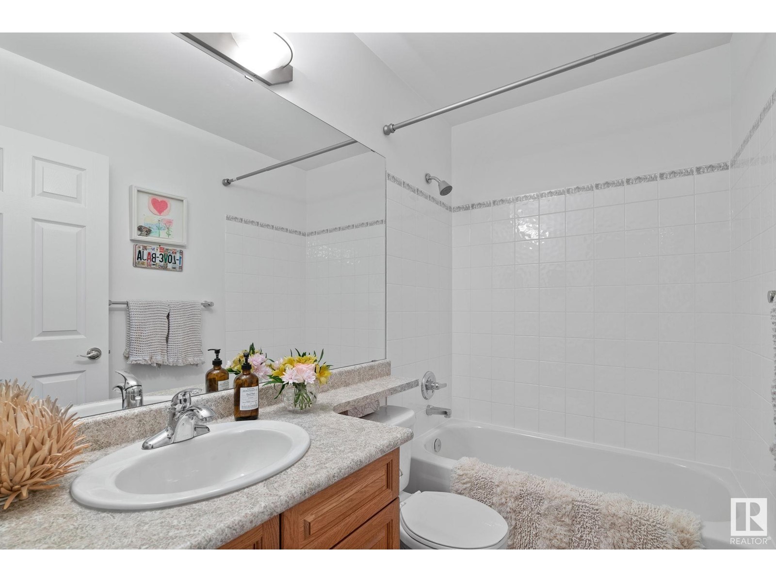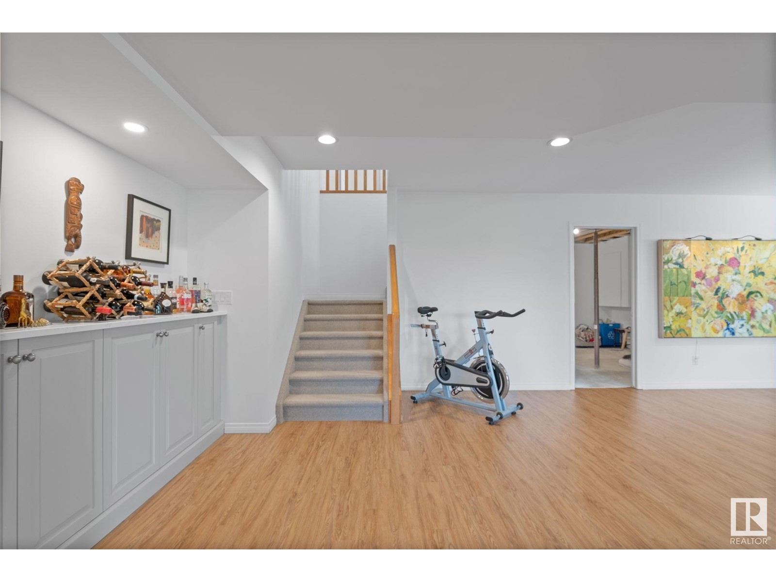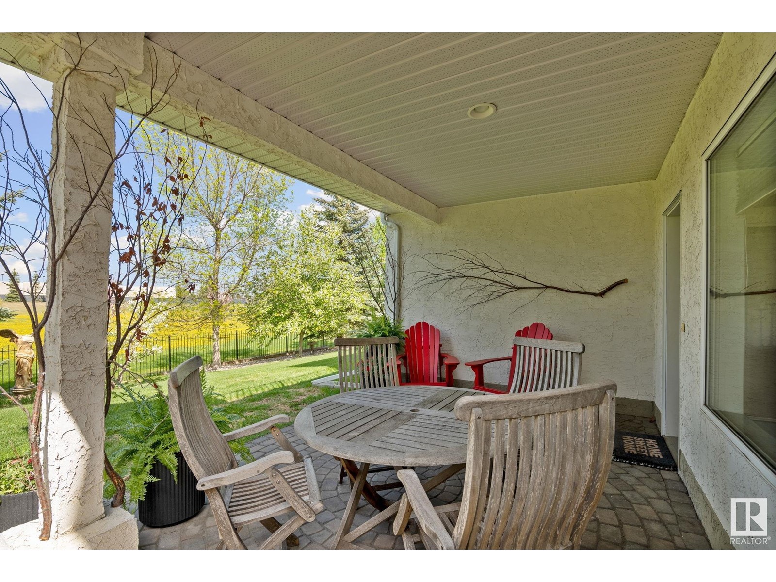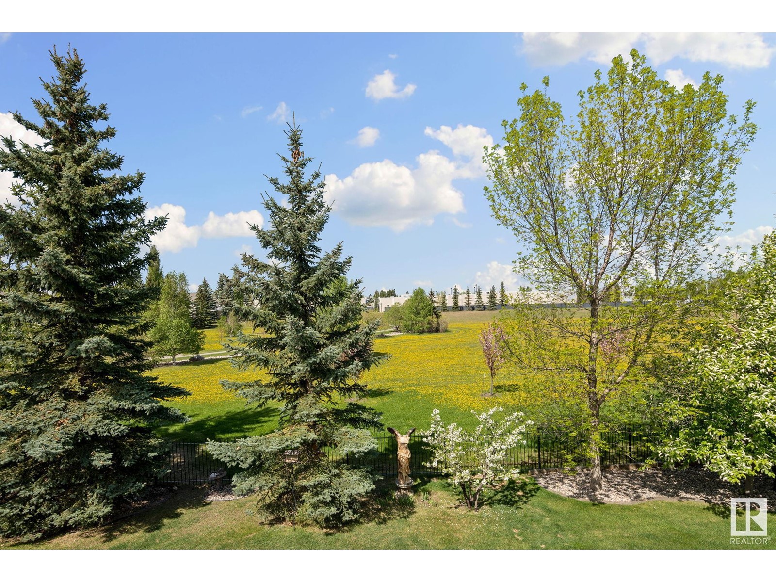3 Bedroom
3 Bathroom
1600 Sqft
Bungalow
Fireplace
Forced Air
$824,900
BRIGHT & AIRY half duplex WALK-OUT BUNGALOW. This stunning home has been EXTENSIVELY RENOVATED w. sweeping views of green space & no back neighbours! A spacious entryway opens to the open concept living room w. enough space for formal dining w. built-in cabinetry, completely renovated kitchen w. eat up quartz island & S.S. appliances, dining nook, corner pantry & relaxing living area w. a cozy fireplace. Off the main space opens onto a large deck w. BBQ gas hook up with stunning views of green space. The generous primary bedroom also looks out onto green space & includes a renovated ensuite w. fully tiled shower & large walk in closet! A front bedroom/office, renovated 3pce bath & laundry/mud room complete the main floor. You will love the new flooring in the basement, huge family/rec room w. a cozy fireplace, built-in cabinets, spacious bedroom, full bath, tonnes of storage & WALKOUT PATIO! Addl' upgrades incld pot lights, hardwood floors, front/back pavers patio, HWT & furnace! DOUBLE ATTACHED GARAGE! (id:58356)
Property Details
|
MLS® Number
|
E4437367 |
|
Property Type
|
Single Family |
|
Neigbourhood
|
Terwillegar Towne |
|
Amenities Near By
|
Park, Public Transit, Schools, Shopping, Ski Hill |
|
Features
|
Private Setting, Flat Site, No Back Lane, Park/reserve |
|
Parking Space Total
|
4 |
|
Structure
|
Deck |
Building
|
Bathroom Total
|
3 |
|
Bedrooms Total
|
3 |
|
Amenities
|
Ceiling - 9ft, Vinyl Windows |
|
Appliances
|
Dishwasher, Garage Door Opener Remote(s), Garage Door Opener, Stove, Window Coverings, Refrigerator |
|
Architectural Style
|
Bungalow |
|
Basement Development
|
Finished |
|
Basement Features
|
Walk Out |
|
Basement Type
|
Full (finished) |
|
Constructed Date
|
2001 |
|
Construction Style Attachment
|
Semi-detached |
|
Fire Protection
|
Smoke Detectors |
|
Fireplace Fuel
|
Gas |
|
Fireplace Present
|
Yes |
|
Fireplace Type
|
Insert |
|
Heating Type
|
Forced Air |
|
Stories Total
|
1 |
|
Size Interior
|
1600 Sqft |
|
Type
|
Duplex |
Parking
Land
|
Acreage
|
No |
|
Land Amenities
|
Park, Public Transit, Schools, Shopping, Ski Hill |
|
Size Irregular
|
531.94 |
|
Size Total
|
531.94 M2 |
|
Size Total Text
|
531.94 M2 |
Rooms
| Level |
Type |
Length |
Width |
Dimensions |
|
Basement |
Bedroom 3 |
4.79 m |
3.63 m |
4.79 m x 3.63 m |
|
Basement |
Recreation Room |
8.84 m |
7.49 m |
8.84 m x 7.49 m |
|
Basement |
Other |
4.57 m |
9.32 m |
4.57 m x 9.32 m |
|
Basement |
Other |
6.28 m |
2.19 m |
6.28 m x 2.19 m |
|
Main Level |
Living Room |
4.29 m |
6.2 m |
4.29 m x 6.2 m |
|
Main Level |
Dining Room |
3.77 m |
4.7 m |
3.77 m x 4.7 m |
|
Main Level |
Kitchen |
3.35 m |
7.27 m |
3.35 m x 7.27 m |
|
Main Level |
Primary Bedroom |
3.58 m |
4.72 m |
3.58 m x 4.72 m |
|
Main Level |
Bedroom 2 |
3.17 m |
3.33 m |
3.17 m x 3.33 m |
|
Main Level |
Library |
1.79 m |
1.85 m |
1.79 m x 1.85 m |
|
Main Level |
Other |
3.55 m |
2.09 m |
3.55 m x 2.09 m |

