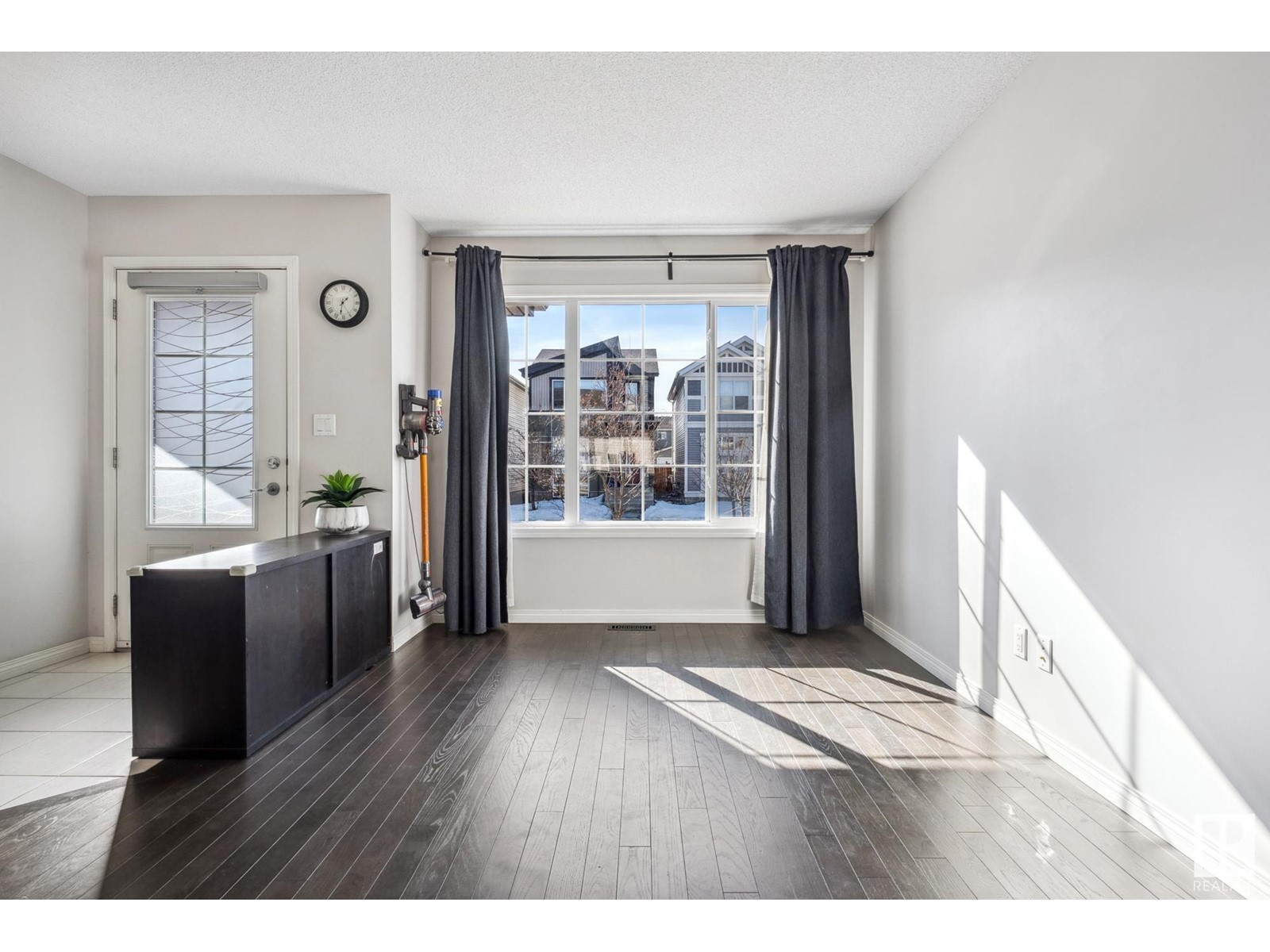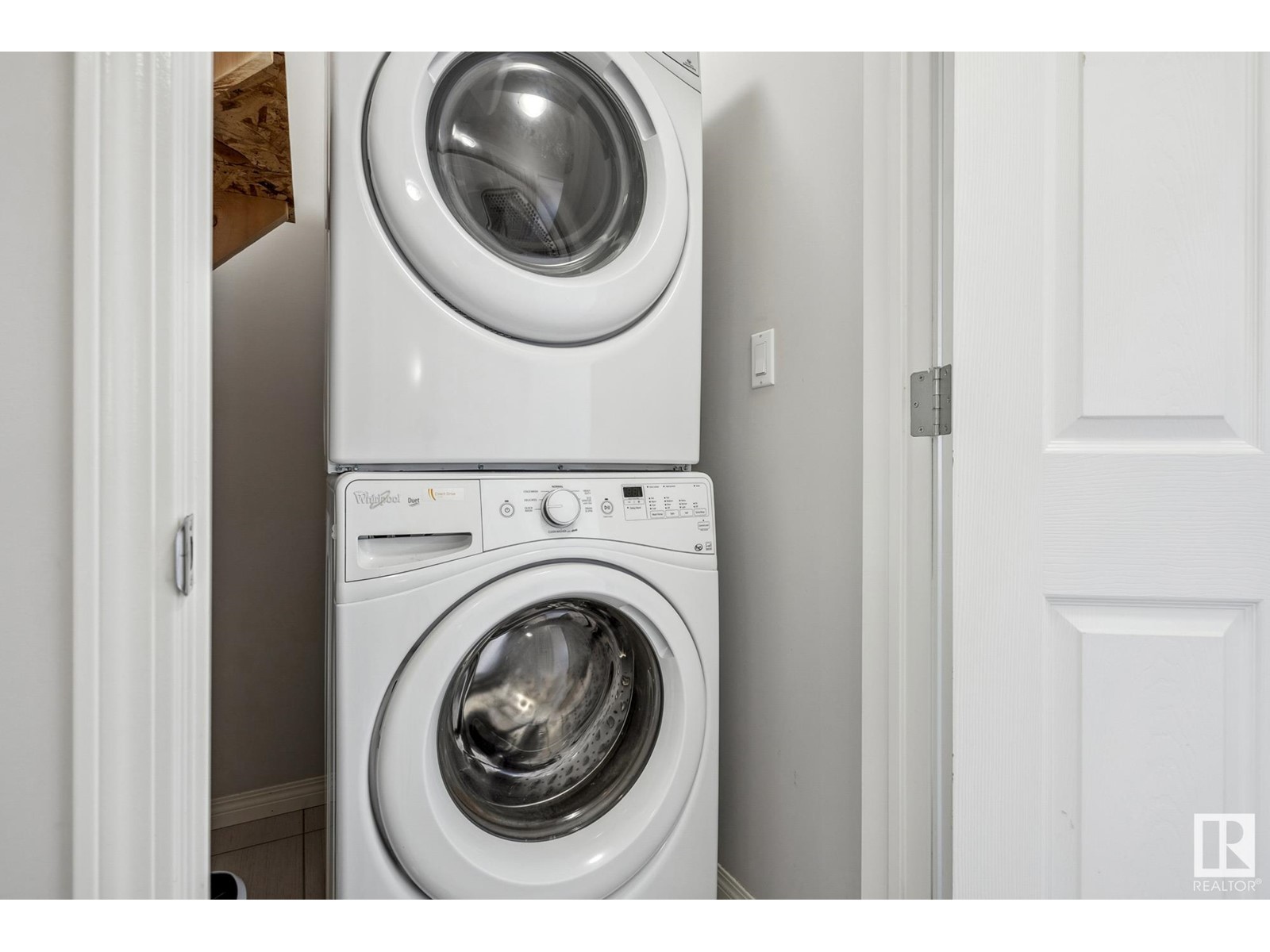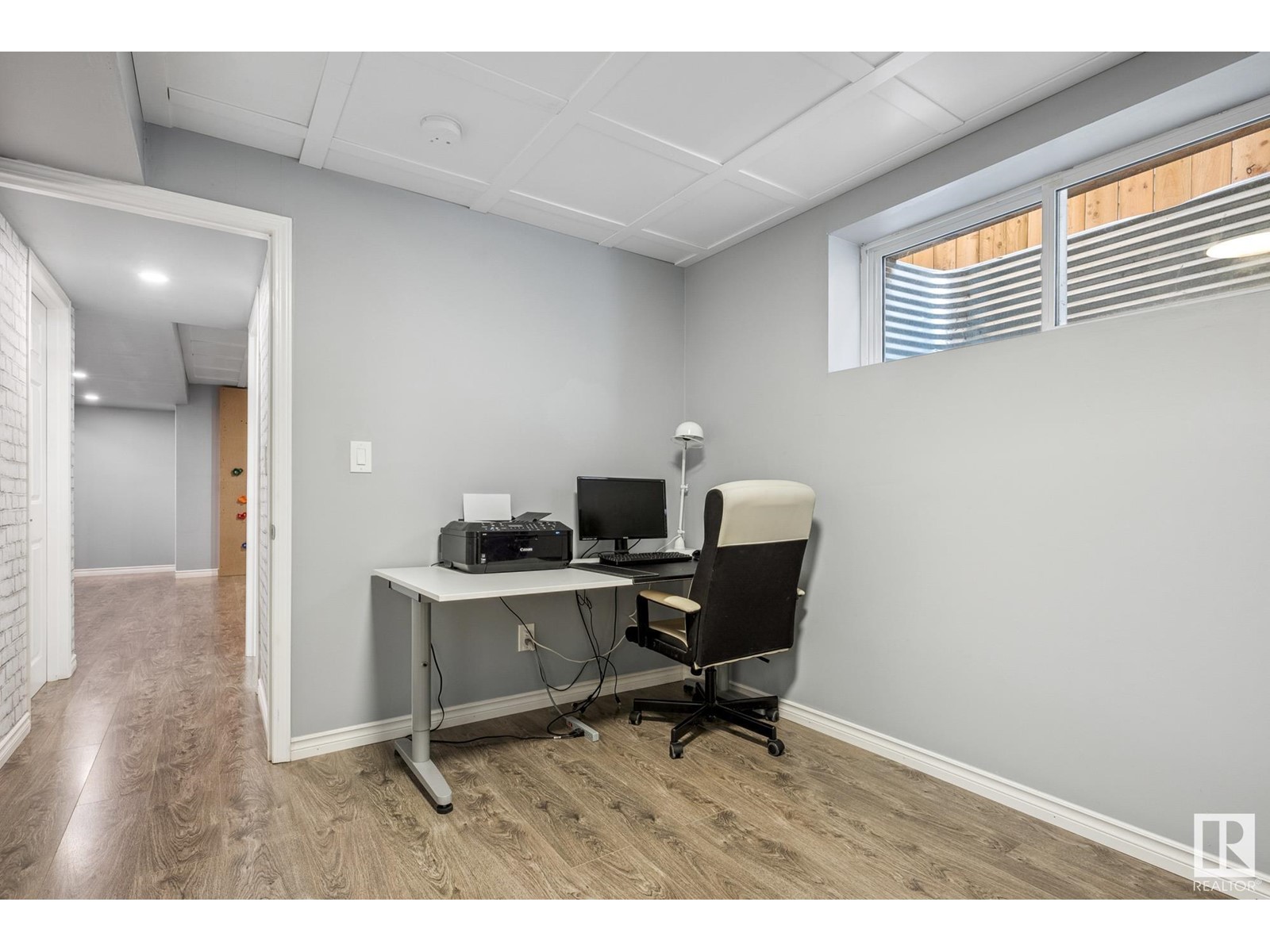4 Bedroom
4 Bathroom
1400 Sqft
Central Air Conditioning
Forced Air
$439,900
Welcome to this beautifully designed half duplex home in the vibrant community of Paisley, offering 1,350 sq. ft. of above-grade living space plus a finished basement. AC installed in 2022, the open-concept main floor features a spacious living area, a modern kitchen with ample counter space, and a 2-piece bath. Upstairs, the primary suite includes a walk-in closet and private 4-piece ensuite, along with two additional bedrooms, a full bath, and upper-floor laundry. The finished basement provides extra living space with a rec room, an additional bedroom, a 3-piece bath, and plenty of storage. Outside, enjoy a fully fenced backyard with a deck, leading to a detached double garage. Located in the heart of Paisley, a vibrant and artistic community, this home offers access to walking trails, parks, an off-leash dog park, and nearby shopping and dining. With easy access to major roadways, this move-in-ready home is perfect for modern living! (id:58356)
Property Details
|
MLS® Number
|
E4433577 |
|
Property Type
|
Single Family |
|
Neigbourhood
|
Paisley |
|
Amenities Near By
|
Airport, Golf Course, Schools, Shopping |
|
Structure
|
Deck |
Building
|
Bathroom Total
|
4 |
|
Bedrooms Total
|
4 |
|
Appliances
|
Dishwasher, Microwave Range Hood Combo, Refrigerator, Washer/dryer Stack-up, Stove |
|
Basement Development
|
Finished |
|
Basement Type
|
Full (finished) |
|
Constructed Date
|
2016 |
|
Construction Style Attachment
|
Semi-detached |
|
Cooling Type
|
Central Air Conditioning |
|
Fire Protection
|
Smoke Detectors |
|
Half Bath Total
|
1 |
|
Heating Type
|
Forced Air |
|
Stories Total
|
2 |
|
Size Interior
|
1400 Sqft |
|
Type
|
Duplex |
Parking
Land
|
Acreage
|
No |
|
Fence Type
|
Fence |
|
Land Amenities
|
Airport, Golf Course, Schools, Shopping |
Rooms
| Level |
Type |
Length |
Width |
Dimensions |
|
Basement |
Bedroom 4 |
|
|
9'2" x 10'1 |
|
Basement |
Recreation Room |
|
|
12'8" x 14' |
|
Basement |
Storage |
|
|
7'10" x 4'5 |
|
Main Level |
Living Room |
|
|
10' x 24' |
|
Main Level |
Dining Room |
|
|
Measurements not available |
|
Main Level |
Kitchen |
|
13 m |
Measurements not available x 13 m |
|
Upper Level |
Primary Bedroom |
|
|
11'9" x 17' |
|
Upper Level |
Bedroom 2 |
|
|
8'8" x 9'6" |
|
Upper Level |
Bedroom 3 |
|
|
8' x 12'10" |






















































