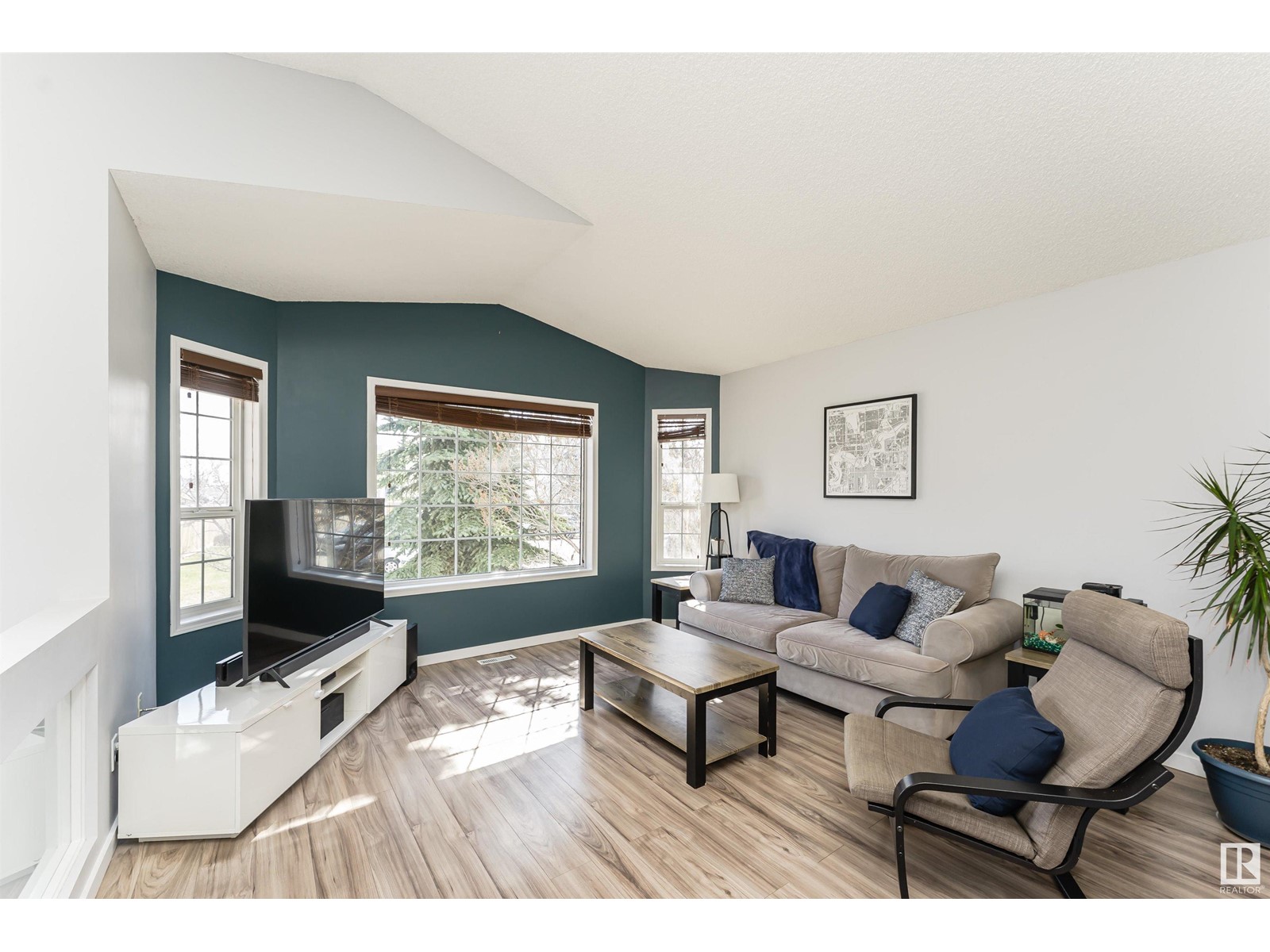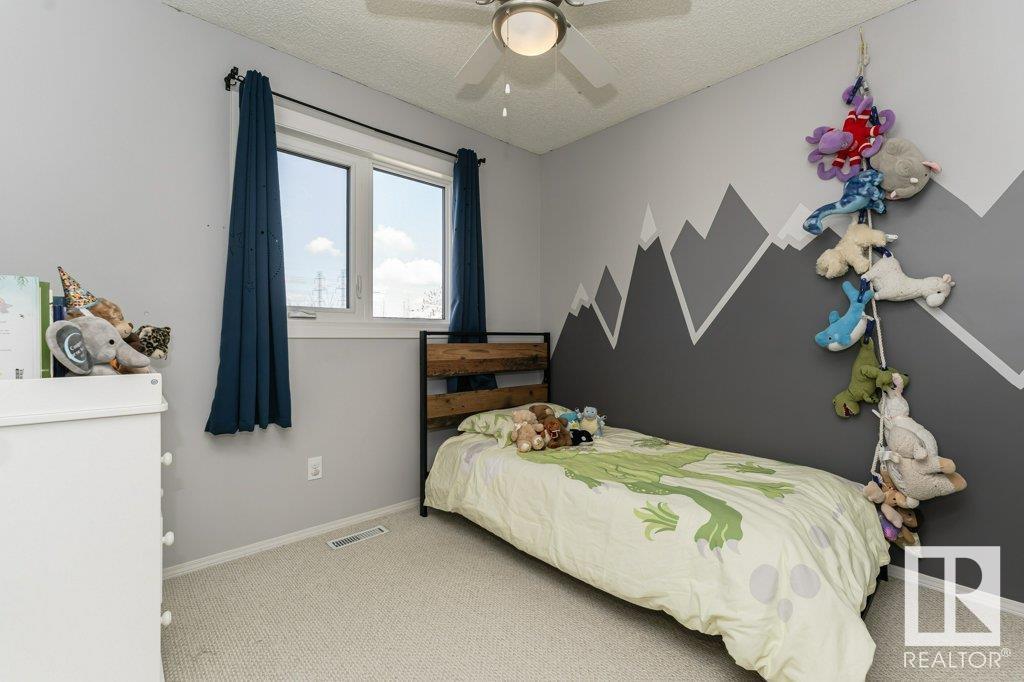4 Bedroom
2 Bathroom
1500 Sqft
Fireplace
Forced Air
$395,000
Step into comfort and style in this thoughtfully updated 4-level split with soaring ceilings and a bright, open-concept main floor. Enjoy seamless flow from the living room to the dining area and kitchen—perfect for entertaining! Upstairs features 3 spacious bedrooms and a convenient Jack-and-Jill bath. The lower level offers a expansive family room with gas fireplace ideal for hosting movie or game nights, plus direct access to the huge backyard. The basement includes a 4th bedroom, laundry, and tons of storage. Recent upgrades: new shingles, high-efficiency furnace, windows, carpet, and laminate flooring. Perfectly situated on a large lot at the end of a quiet cul-de-sac with easy access to Whitemud, Anthony Henday, and public transit, making commuting a breeze. There's schools, parks, shopping, and more all within walking distance. This turnkey home is ideal for families or first-time buyers alike. (id:58356)
Property Details
|
MLS® Number
|
E4432523 |
|
Property Type
|
Single Family |
|
Neigbourhood
|
Larkspur |
|
Amenities Near By
|
Playground, Public Transit, Schools, Shopping |
|
Features
|
Cul-de-sac, Paved Lane, Lane, Closet Organizers |
|
Structure
|
Deck |
Building
|
Bathroom Total
|
2 |
|
Bedrooms Total
|
4 |
|
Appliances
|
Dishwasher, Dryer, Freezer, Microwave Range Hood Combo, Refrigerator, Storage Shed, Stove, Washer, Window Coverings, See Remarks |
|
Basement Development
|
Finished |
|
Basement Type
|
Full (finished) |
|
Ceiling Type
|
Vaulted |
|
Constructed Date
|
1998 |
|
Construction Style Attachment
|
Detached |
|
Fire Protection
|
Smoke Detectors |
|
Fireplace Fuel
|
Gas |
|
Fireplace Present
|
Yes |
|
Fireplace Type
|
Corner |
|
Heating Type
|
Forced Air |
|
Size Interior
|
1500 Sqft |
|
Type
|
House |
Parking
Land
|
Acreage
|
No |
|
Fence Type
|
Fence |
|
Land Amenities
|
Playground, Public Transit, Schools, Shopping |
|
Size Irregular
|
589.04 |
|
Size Total
|
589.04 M2 |
|
Size Total Text
|
589.04 M2 |
Rooms
| Level |
Type |
Length |
Width |
Dimensions |
|
Basement |
Bedroom 4 |
4.2 m |
3.12 m |
4.2 m x 3.12 m |
|
Lower Level |
Family Room |
6.41 m |
5.8 m |
6.41 m x 5.8 m |
|
Main Level |
Living Room |
4.57 m |
5.01 m |
4.57 m x 5.01 m |
|
Main Level |
Dining Room |
2.9 m |
4.19 m |
2.9 m x 4.19 m |
|
Main Level |
Kitchen |
3.52 m |
3.37 m |
3.52 m x 3.37 m |
|
Upper Level |
Primary Bedroom |
3.48 m |
3.36 m |
3.48 m x 3.36 m |
|
Upper Level |
Bedroom 2 |
2.8 m |
2.71 m |
2.8 m x 2.71 m |
|
Upper Level |
Bedroom 3 |
2.83 m |
2.39 m |
2.83 m x 2.39 m |




















































