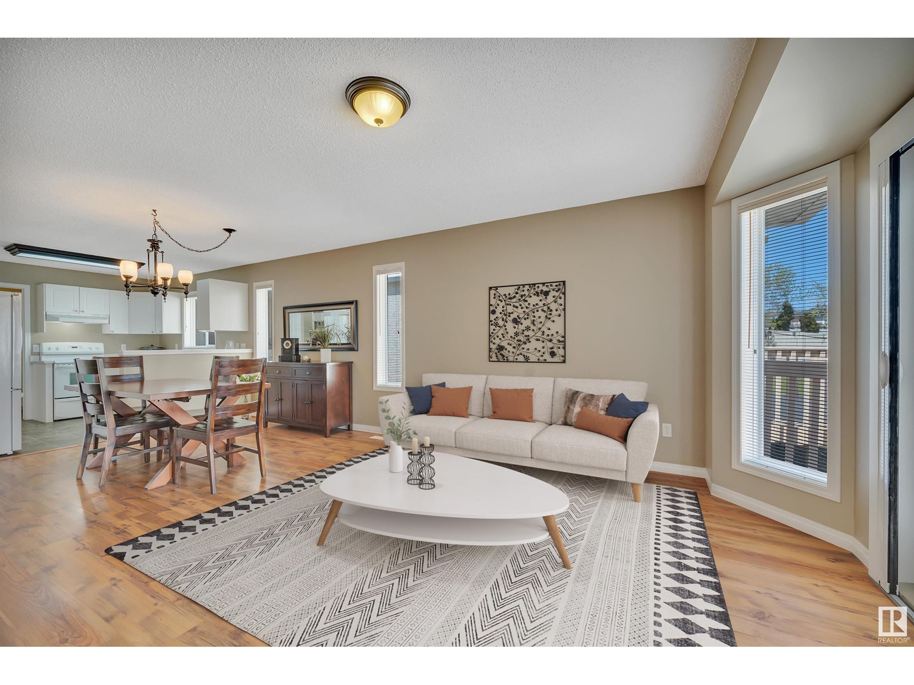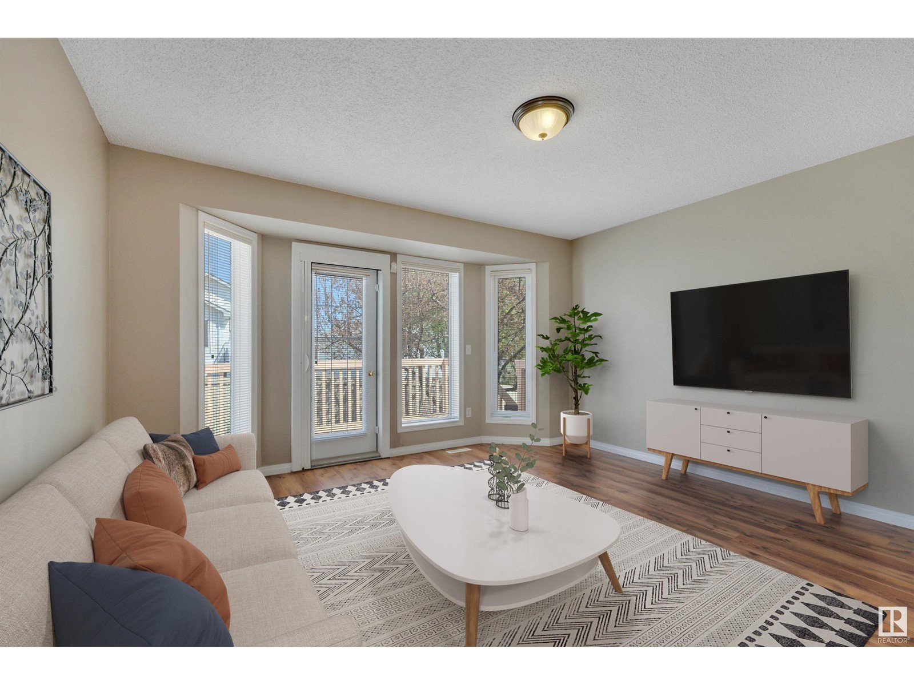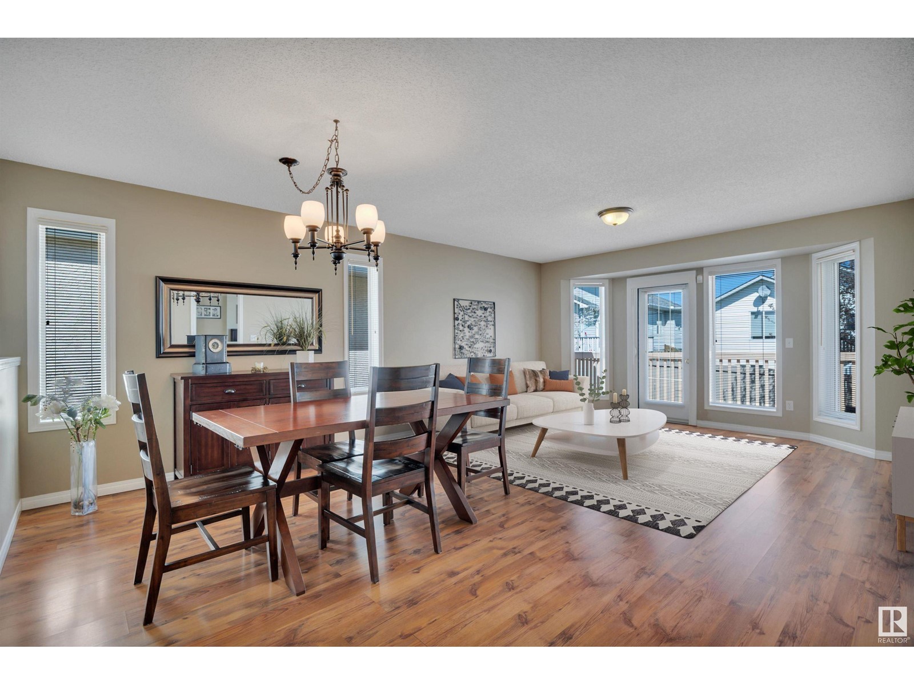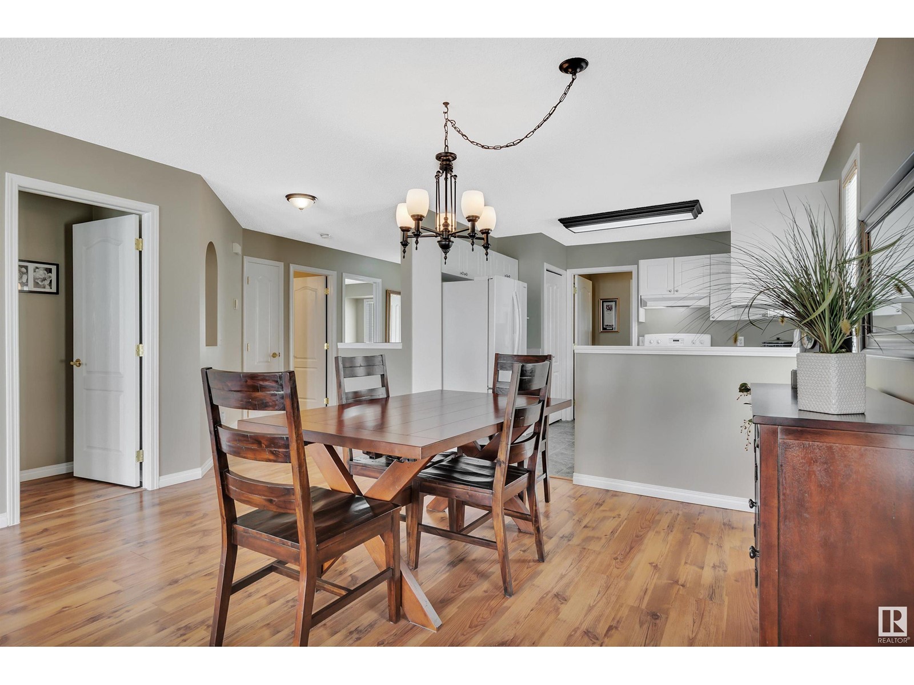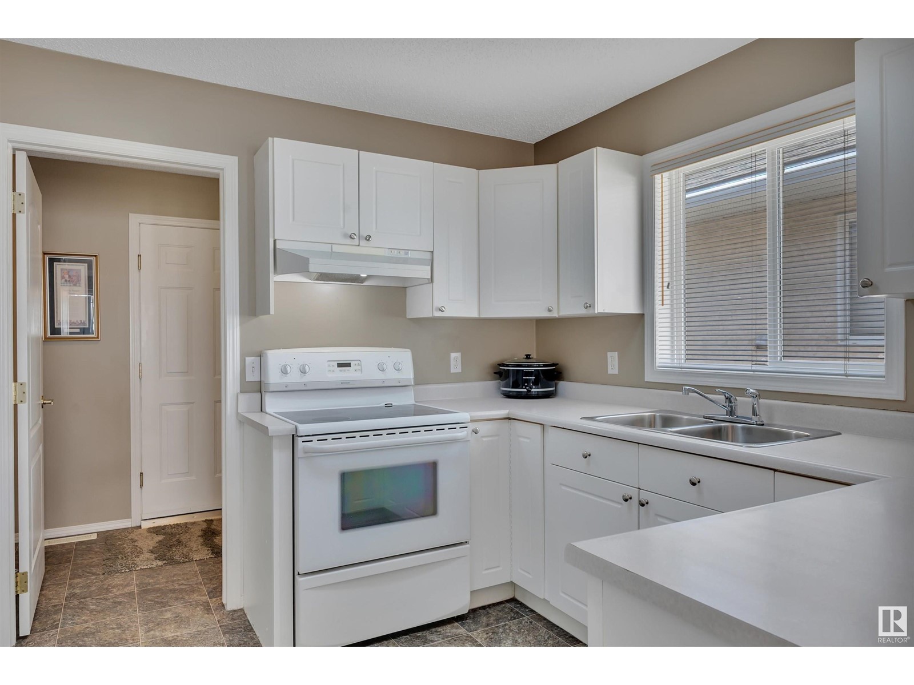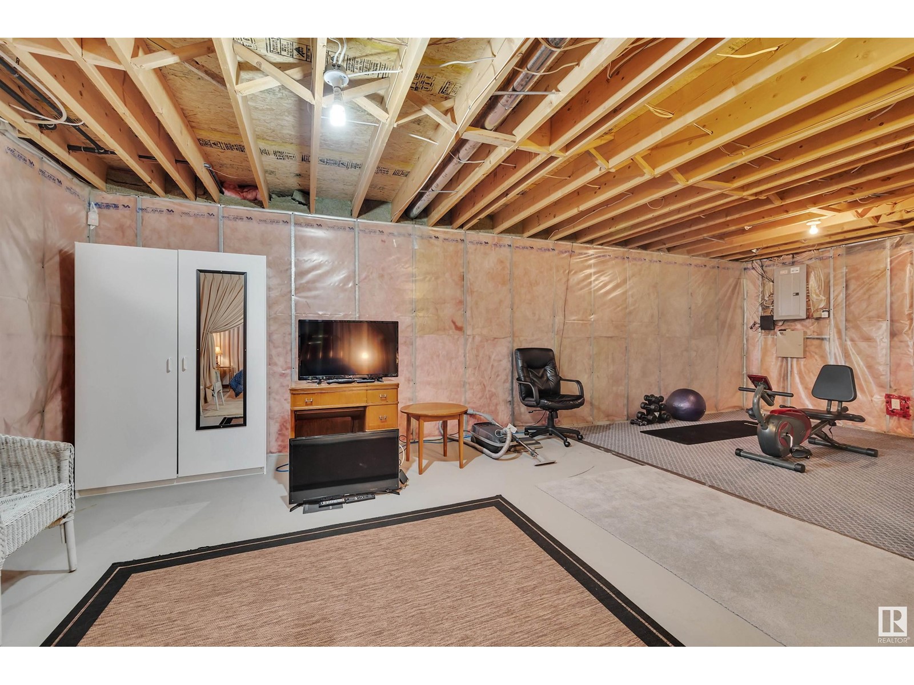#43 14428 Miller Bv Nw Edmonton, Alberta T5Y 2Y6
$349,900Maintenance, Exterior Maintenance, Insurance, Other, See Remarks
$395 Monthly
Maintenance, Exterior Maintenance, Insurance, Other, See Remarks
$395 MonthlyThis bright and beautifully maintained half-duplex bungalow with attached double garage is situated in the sought after adults-only community, Miller Garden Estates. The open concept main floor features all that you need, including a large kitchen with pantry and ample counter space, a dining area, spacious living room, main floor laundry, along with 2 bedrooms and 2 full baths. The rear deck with built-in BBQ line makes entertaining a breeze. Relax in your primary bedroom with bay window, ensuite, and large walk-in closet. The unfinished basement offers a brand new hot water tank and large flex space for storage or large family gatherings. Easy access to the Anthony Henday, public transit, Clareview Recreation Centre, walking paths, and many shops and restaurants. You'll be close to all the action! (id:58356)
Property Details
| MLS® Number | E4435370 |
| Property Type | Single Family |
| Neigbourhood | Miller |
| Amenities Near By | Public Transit, Shopping |
| Features | No Smoking Home |
| Parking Space Total | 4 |
Building
| Bathroom Total | 2 |
| Bedrooms Total | 2 |
| Appliances | Dishwasher, Dryer, Garage Door Opener Remote(s), Garage Door Opener, Hood Fan, Refrigerator, Stove, Washer, Window Coverings |
| Architectural Style | Bungalow |
| Basement Development | Unfinished |
| Basement Type | Full (unfinished) |
| Constructed Date | 1999 |
| Construction Style Attachment | Semi-detached |
| Heating Type | Forced Air |
| Stories Total | 1 |
| Size Interior | 1100 Sqft |
| Type | Duplex |
Parking
| Attached Garage |
Land
| Acreage | No |
| Fence Type | Fence |
| Land Amenities | Public Transit, Shopping |
| Size Irregular | 294.13 |
| Size Total | 294.13 M2 |
| Size Total Text | 294.13 M2 |
Rooms
| Level | Type | Length | Width | Dimensions |
|---|---|---|---|---|
| Main Level | Living Room | 4.26 m | 3.39 m | 4.26 m x 3.39 m |
| Main Level | Dining Room | 4.26 m | 3.29 m | 4.26 m x 3.29 m |
| Main Level | Kitchen | 3.27 m | 2.85 m | 3.27 m x 2.85 m |
| Main Level | Primary Bedroom | 4.9 m | 4.2 m | 4.9 m x 4.2 m |
| Main Level | Bedroom 2 | 3.65 m | 2.86 m | 3.65 m x 2.86 m |
| Main Level | Laundry Room | 2.79 m | 1.55 m | 2.79 m x 1.55 m |
