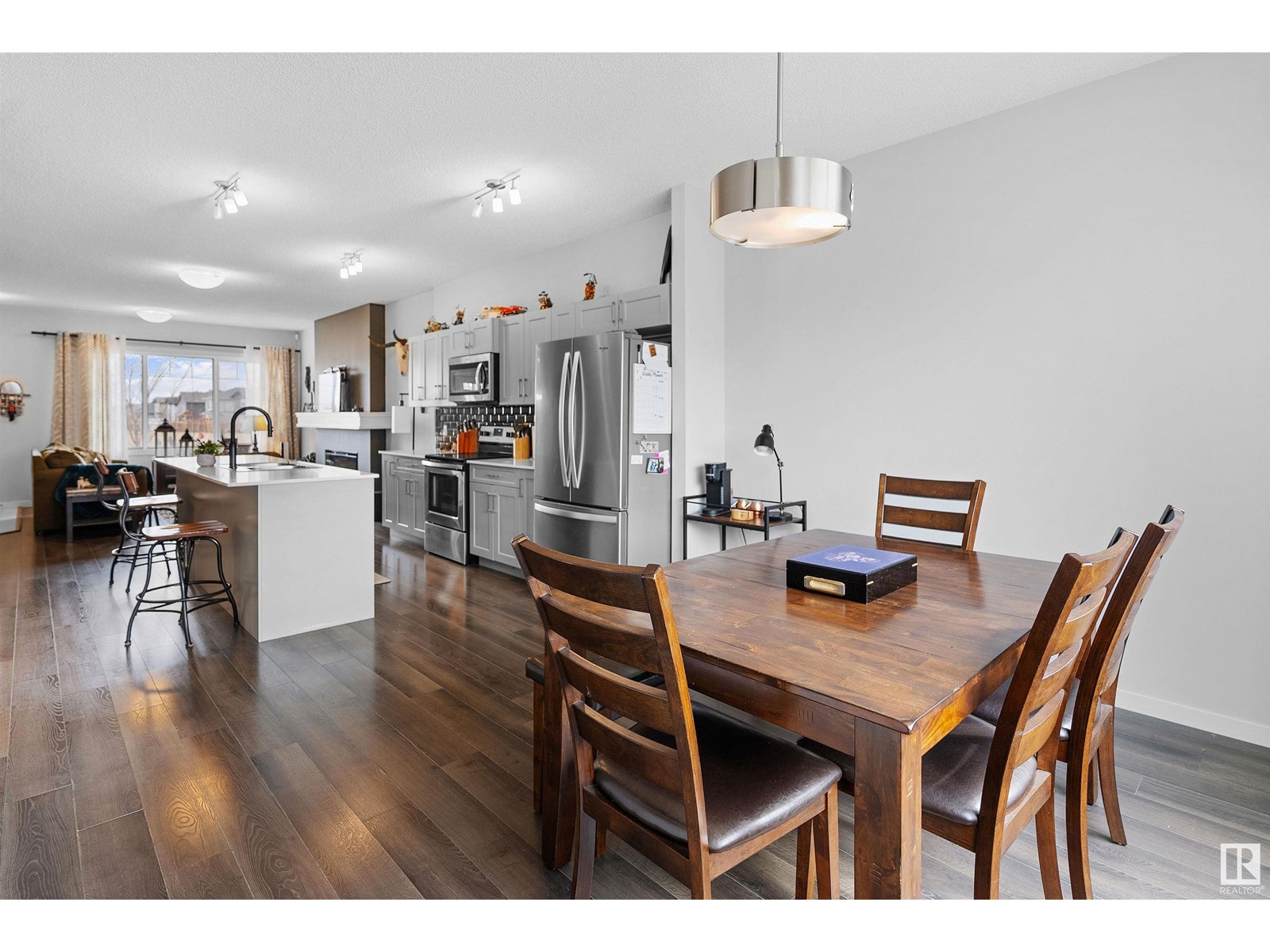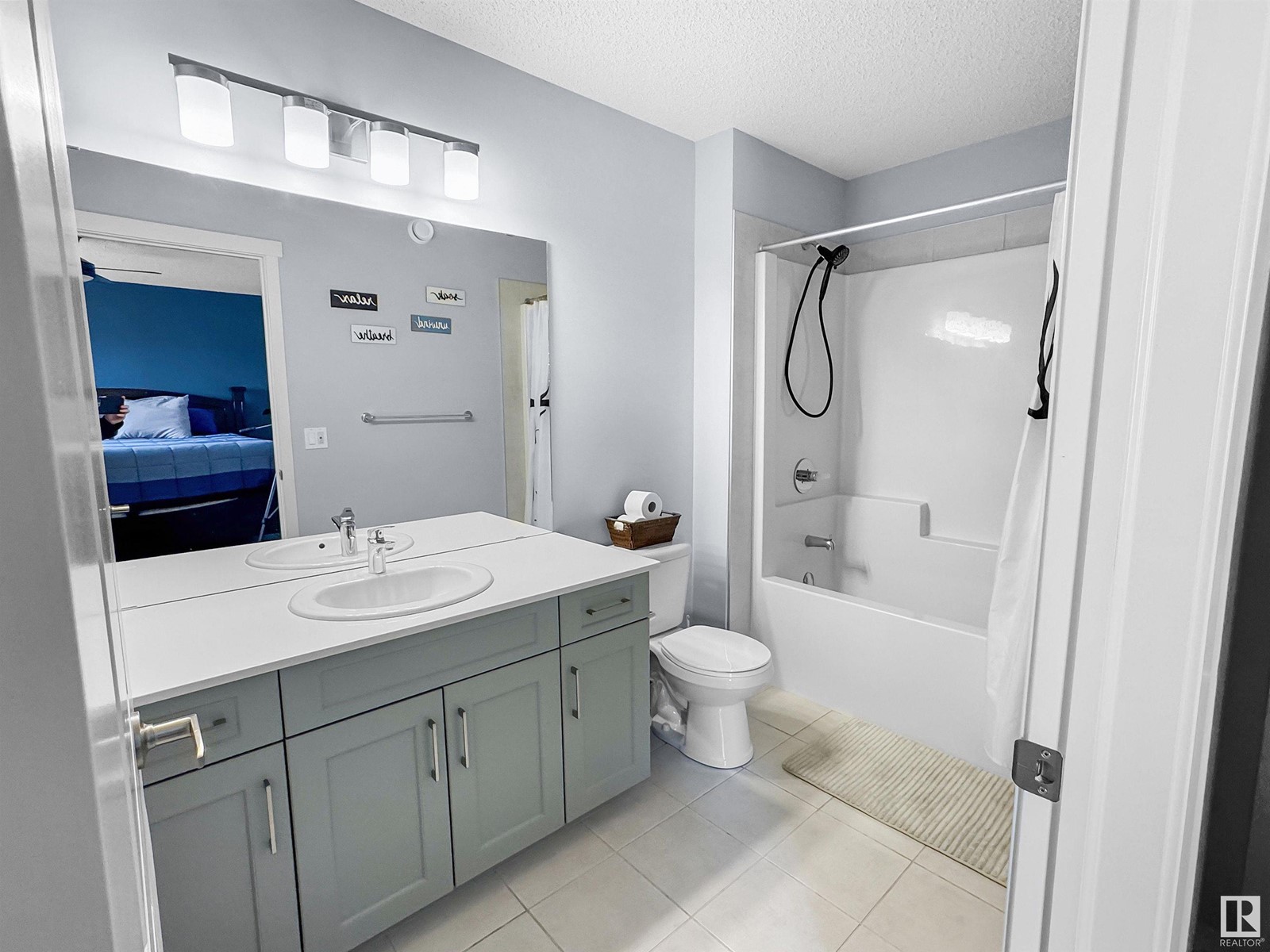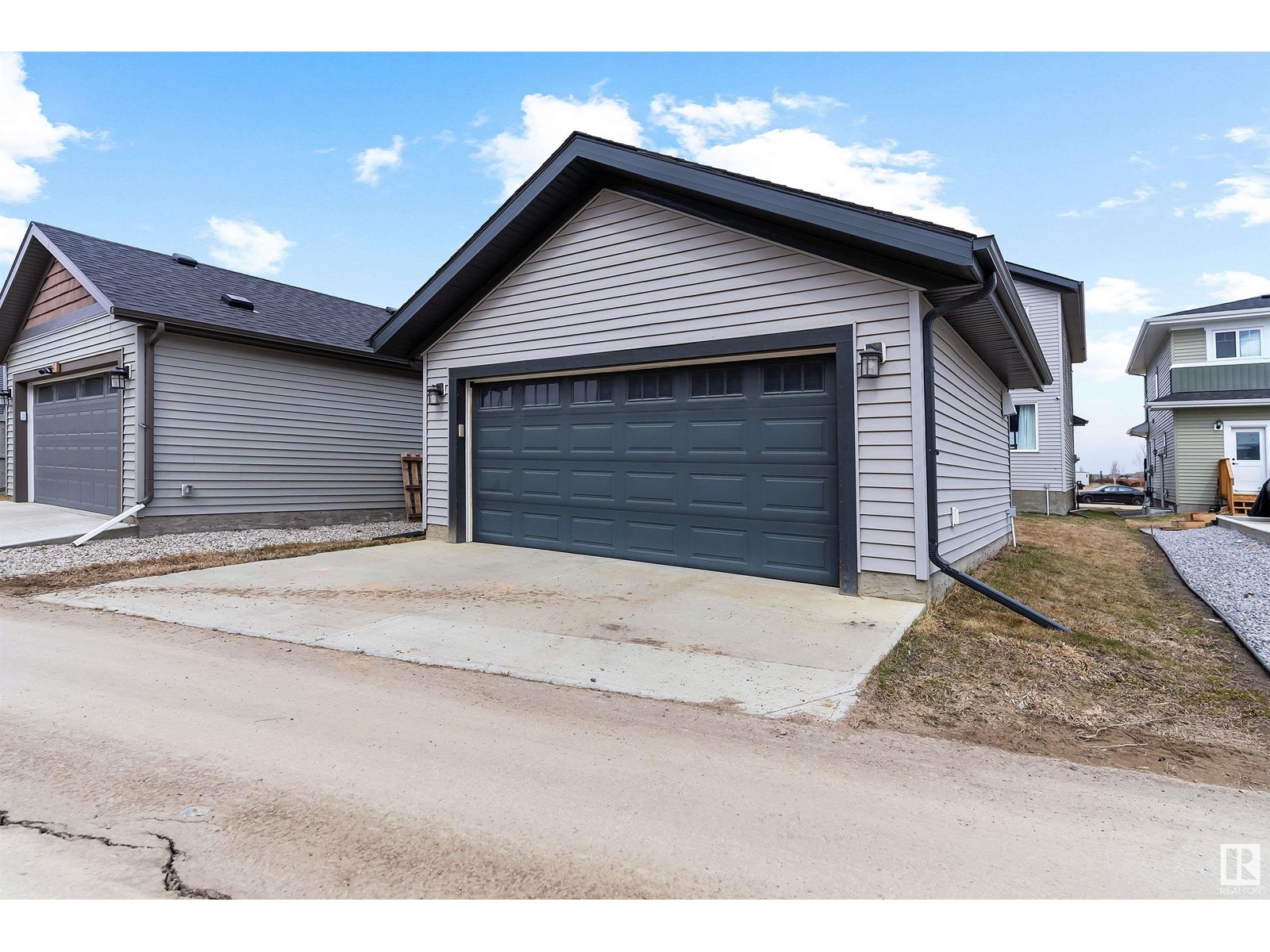3 Bedroom
3 Bathroom
1700 Sqft
Fireplace
Forced Air
$465,000
Welcome to this family-friendly 3 bedroom, 2.5 bathroom 2-storey home ideally located across from Copperhaven School! Just steps from scenic walking trails and a pond, this home offers an ideal blend of comfort and convenience. The main floor features 9’ ceilings, a stylish electric fireplace in the living room, quartz kitchen countertops, a large eating-bar island, and a bright dining area that overlooks the south-facing backyard. Step out onto the back deck—perfect for outdoor meals and entertaining. A rear mudroom with main floor laundry adds everyday function. Upstairs offers a versatile bonus room, two secondary bedrooms, and a spacious primary suite complete with walk-in closet and private ensuite. A detached double garage provides ample parking and storage. Located in a vibrant, walkable community close to schools, parks, and nature—this is the perfect place to call home! (id:58356)
Property Details
|
MLS® Number
|
E4435783 |
|
Property Type
|
Single Family |
|
Neigbourhood
|
Copperhaven |
|
Amenities Near By
|
Golf Course, Schools, Shopping |
|
Features
|
Lane, No Animal Home, No Smoking Home |
|
Structure
|
Deck |
Building
|
Bathroom Total
|
3 |
|
Bedrooms Total
|
3 |
|
Amenities
|
Ceiling - 9ft |
|
Appliances
|
Dishwasher, Dryer, Garage Door Opener Remote(s), Garage Door Opener, Microwave Range Hood Combo, Refrigerator, Stove, Washer |
|
Basement Development
|
Unfinished |
|
Basement Type
|
Full (unfinished) |
|
Constructed Date
|
2018 |
|
Construction Style Attachment
|
Detached |
|
Fireplace Fuel
|
Electric |
|
Fireplace Present
|
Yes |
|
Fireplace Type
|
Unknown |
|
Half Bath Total
|
1 |
|
Heating Type
|
Forced Air |
|
Stories Total
|
2 |
|
Size Interior
|
1700 Sqft |
|
Type
|
House |
Parking
Land
|
Acreage
|
No |
|
Fence Type
|
Not Fenced |
|
Land Amenities
|
Golf Course, Schools, Shopping |
|
Size Irregular
|
343.74 |
|
Size Total
|
343.74 M2 |
|
Size Total Text
|
343.74 M2 |
Rooms
| Level |
Type |
Length |
Width |
Dimensions |
|
Main Level |
Living Room |
3.51 m |
5.33 m |
3.51 m x 5.33 m |
|
Main Level |
Dining Room |
3.63 m |
3.24 m |
3.63 m x 3.24 m |
|
Main Level |
Kitchen |
2.54 m |
4.06 m |
2.54 m x 4.06 m |
|
Upper Level |
Primary Bedroom |
3.94 m |
3.79 m |
3.94 m x 3.79 m |
|
Upper Level |
Bedroom 2 |
2.83 m |
3.03 m |
2.83 m x 3.03 m |
|
Upper Level |
Bedroom 3 |
2.82 m |
3.33 m |
2.82 m x 3.33 m |
|
Upper Level |
Bonus Room |
2.95 m |
3.17 m |
2.95 m x 3.17 m |









































