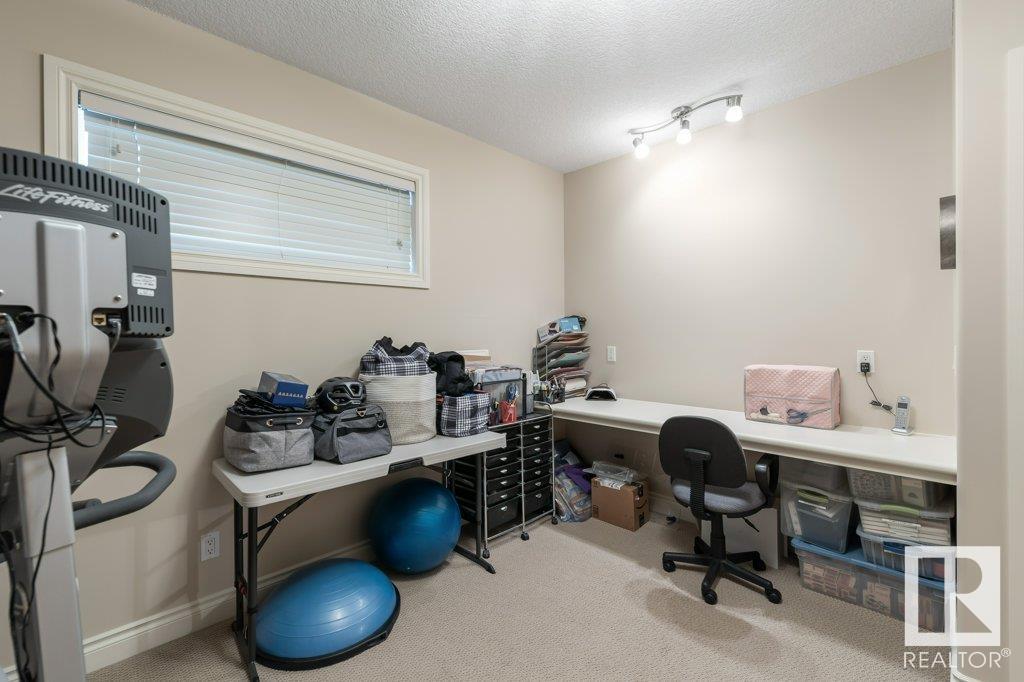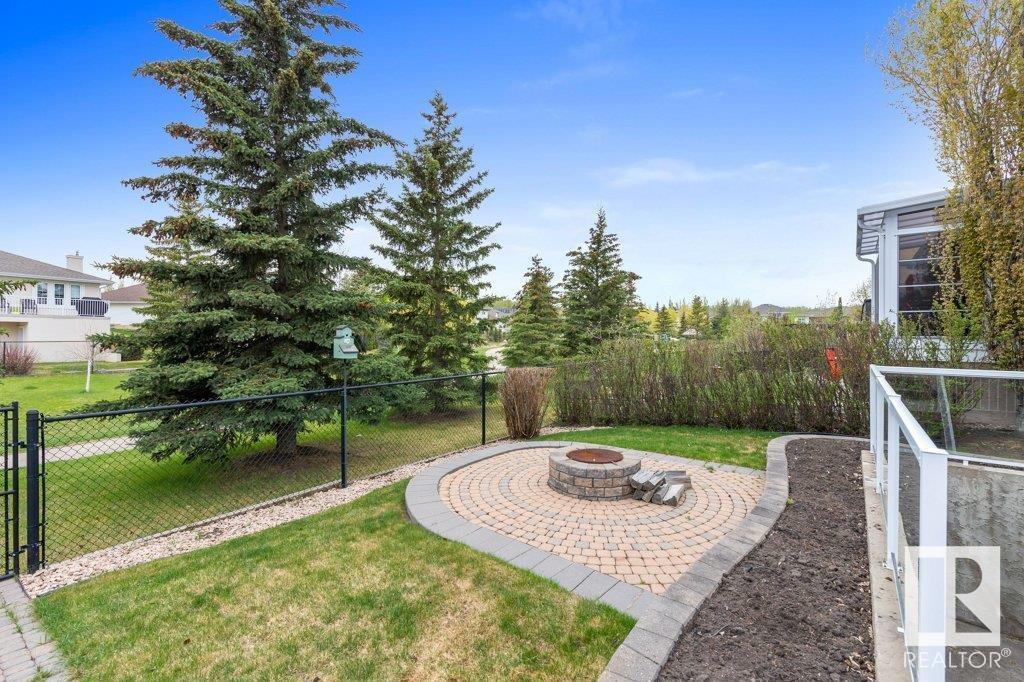3 Bedroom
3 Bathroom
1600 Sqft
Bungalow
Fireplace
Central Air Conditioning
Forced Air
$774,900
GREAT ROOM BUNGALOW BACKING THE PARK. Located in the heart of Oakmont on a quiet cres., this 1639sqft forced walkout bungalow with almost 3000sqft of living space is a stones throw from the river trail system. Main floor features include Vaulted ceilings, sundrenched great room with feature fireplace & built in entertainment center, hardwood flooring, large granite kitchen with huge breakfast bar island, Stainless Steel appliances, banks of cupboards and cabinets, walkthrough pantry, large eating nook with direct access to your 2 tiered composite deck, large office with built-in desk, laundry area & the primary bedroom with park view, walk-in closet and 5 piece ensuite. The lower level hosts 2 more bedrooms, banks of windows, large recreation room with built in entertainment center, games area & a card nook with wet bar and built-ins & access to your private walkout patio great FOR BBQ & family fun. Oversized garage, in-ground sprinkler system, radiant in floor heating with direct park & playground access (id:58356)
Open House
This property has open houses!
Starts at:
2:00 pm
Ends at:
4:00 pm
Property Details
|
MLS® Number
|
E4435492 |
|
Property Type
|
Single Family |
|
Neigbourhood
|
Oakmont |
|
Amenities Near By
|
Park, Playground, Schools, Shopping |
|
Features
|
Park/reserve, Wet Bar, Built-in Wall Unit |
|
Structure
|
Deck, Fire Pit, Patio(s) |
Building
|
Bathroom Total
|
3 |
|
Bedrooms Total
|
3 |
|
Appliances
|
Dishwasher, Dryer, Garage Door Opener Remote(s), Garage Door Opener, Hood Fan, Microwave, Stove, Central Vacuum, Washer, Window Coverings, Refrigerator |
|
Architectural Style
|
Bungalow |
|
Basement Development
|
Finished |
|
Basement Features
|
Walk Out |
|
Basement Type
|
Full (finished) |
|
Ceiling Type
|
Vaulted |
|
Constructed Date
|
2004 |
|
Construction Style Attachment
|
Detached |
|
Cooling Type
|
Central Air Conditioning |
|
Fireplace Fuel
|
Gas |
|
Fireplace Present
|
Yes |
|
Fireplace Type
|
Unknown |
|
Half Bath Total
|
1 |
|
Heating Type
|
Forced Air |
|
Stories Total
|
1 |
|
Size Interior
|
1600 Sqft |
|
Type
|
House |
Parking
Land
|
Acreage
|
No |
|
Fence Type
|
Fence |
|
Land Amenities
|
Park, Playground, Schools, Shopping |
Rooms
| Level |
Type |
Length |
Width |
Dimensions |
|
Lower Level |
Bedroom 2 |
3.54 m |
3.53 m |
3.54 m x 3.53 m |
|
Lower Level |
Bedroom 3 |
3.68 m |
3.51 m |
3.68 m x 3.51 m |
|
Lower Level |
Recreation Room |
9 m |
7.91 m |
9 m x 7.91 m |
|
Lower Level |
Other |
4.71 m |
3.62 m |
4.71 m x 3.62 m |
|
Lower Level |
Utility Room |
5.71 m |
4.91 m |
5.71 m x 4.91 m |
|
Main Level |
Living Room |
6.34 m |
4.49 m |
6.34 m x 4.49 m |
|
Main Level |
Dining Room |
3.91 m |
3.49 m |
3.91 m x 3.49 m |
|
Main Level |
Kitchen |
4.46 m |
3.47 m |
4.46 m x 3.47 m |
|
Main Level |
Den |
3.66 m |
3.05 m |
3.66 m x 3.05 m |
|
Main Level |
Primary Bedroom |
4.85 m |
4.27 m |
4.85 m x 4.27 m |
|
Main Level |
Laundry Room |
|
|
Measurements not available |



























































