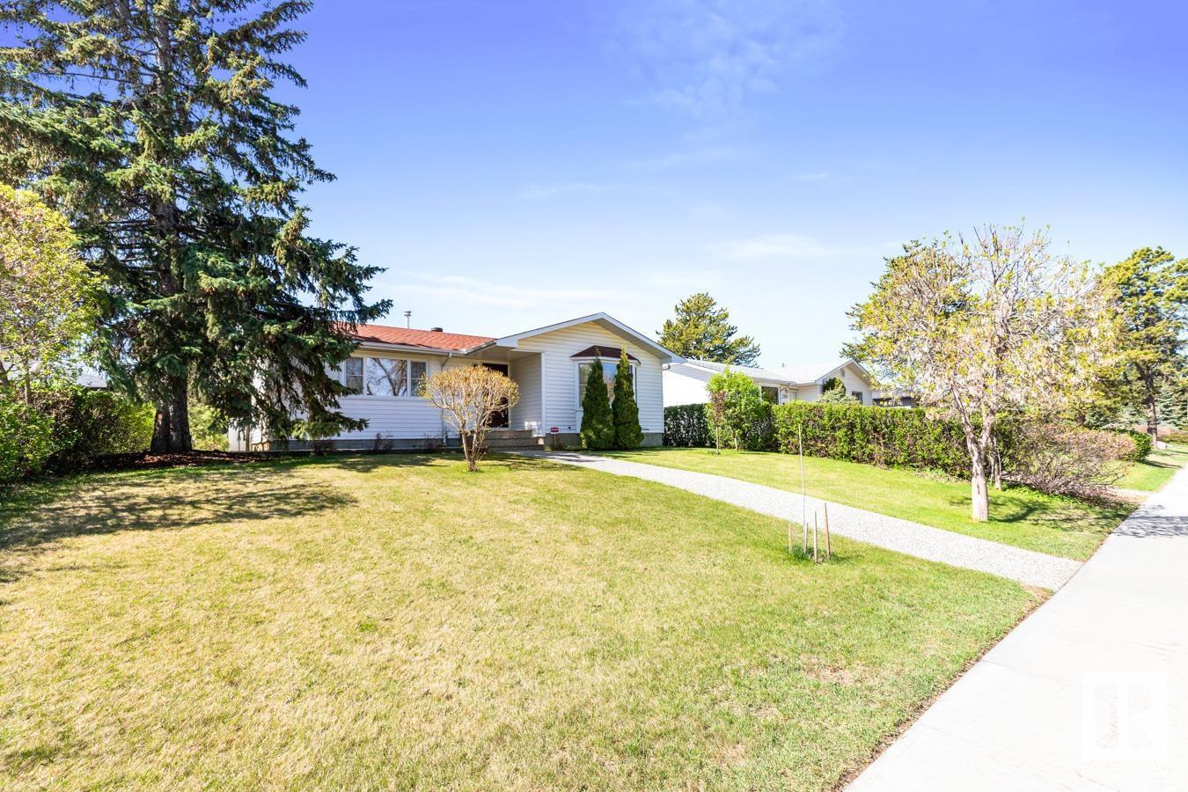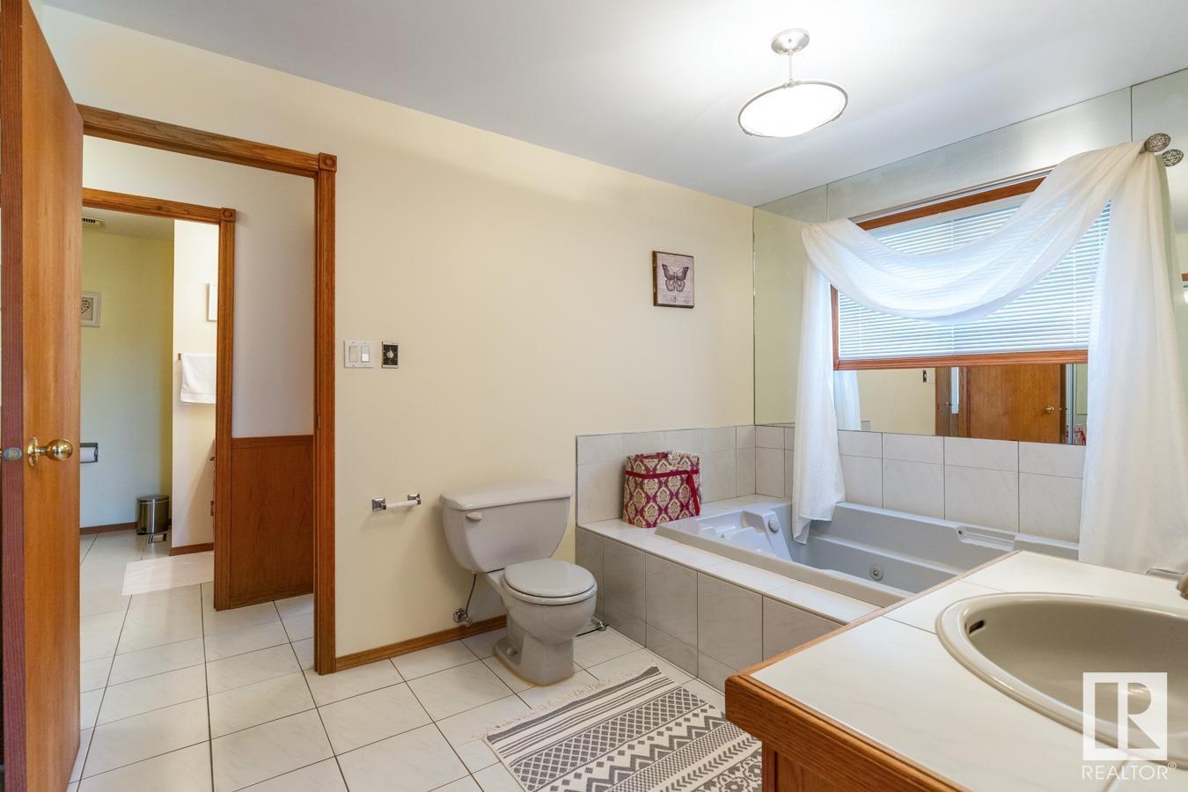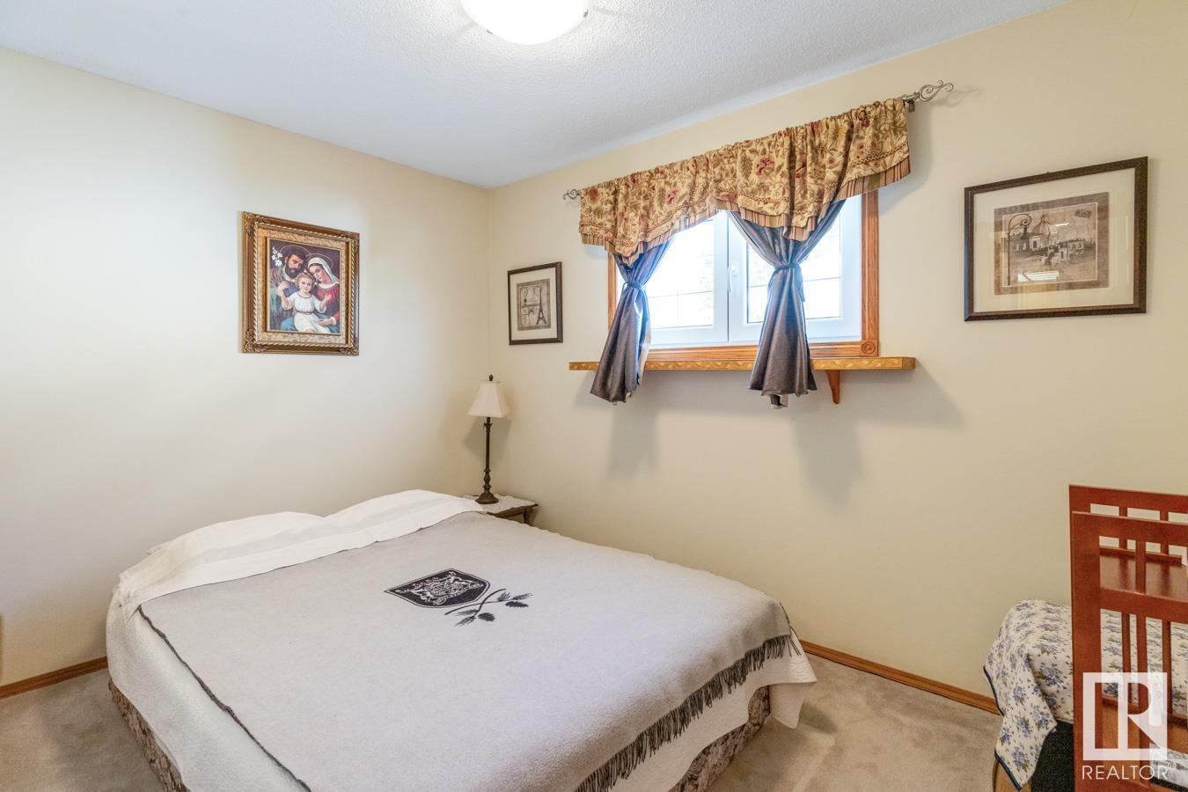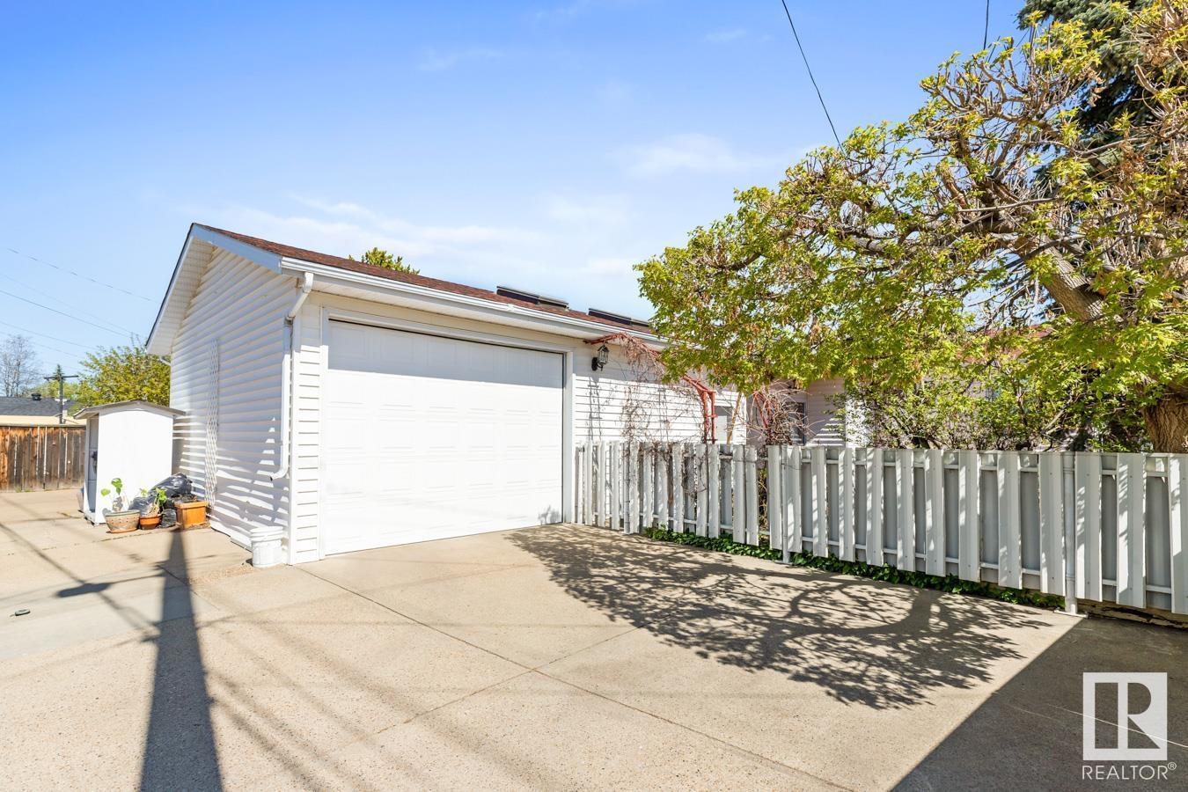3 Bedroom
3 Bathroom
1400 Sqft
Bungalow
Fireplace
Forced Air
$644,900
Welcome to this charming bungalow in the community of Capilano, perfectly situated with stunning views of the river valley overlooking Gold Bar Park. This home offers a blend of comfort and functionality. The main floor boasts 2 spacious bedrooms, including a primary suite with a jetted tub in the ensuite. An additional 3-piece bathroom completes the upper level. The living area is bright and open, featuring vaulted ceilings and warmed by a cozy gas fireplace. Downstairs, you'll find a fully finished basement with a 3rd bedroom, a 2nd kitchen, and another 3-pc bathroom & a den - perfect for hosting guests or extended family. Enjoy peace of mind with triple-pane windows (2014), a newer roof (2019), and central vacuum. The low-maintenance yard includes an expansive deck, newer exposed aggregate concrete, RV parking, & heated, oversized double detached garage with a dedicated office space. This home is centrally located with quick access to schools, shopping, major routes, and all the amenities of downtown! (id:58356)
Open House
This property has open houses!
Starts at:
12:00 pm
Ends at:
2:00 pm
Property Details
|
MLS® Number
|
E4434712 |
|
Property Type
|
Single Family |
|
Neigbourhood
|
Capilano |
|
Amenities Near By
|
Playground, Public Transit, Schools, Shopping |
|
Features
|
See Remarks |
Building
|
Bathroom Total
|
3 |
|
Bedrooms Total
|
3 |
|
Appliances
|
Dishwasher, Dryer, Freezer, Garage Door Opener Remote(s), Garage Door Opener, Refrigerator, Stove, Central Vacuum, Washer, Window Coverings |
|
Architectural Style
|
Bungalow |
|
Basement Development
|
Finished |
|
Basement Type
|
Full (finished) |
|
Constructed Date
|
1966 |
|
Construction Style Attachment
|
Detached |
|
Fireplace Fuel
|
Gas |
|
Fireplace Present
|
Yes |
|
Fireplace Type
|
Unknown |
|
Heating Type
|
Forced Air |
|
Stories Total
|
1 |
|
Size Interior
|
1400 Sqft |
|
Type
|
House |
Parking
|
Detached Garage
|
|
|
Heated Garage
|
|
|
Oversize
|
|
|
Rear
|
|
Land
|
Acreage
|
No |
|
Land Amenities
|
Playground, Public Transit, Schools, Shopping |
|
Size Irregular
|
566.87 |
|
Size Total
|
566.87 M2 |
|
Size Total Text
|
566.87 M2 |
Rooms
| Level |
Type |
Length |
Width |
Dimensions |
|
Basement |
Den |
3.23 m |
4.54 m |
3.23 m x 4.54 m |
|
Basement |
Bedroom 3 |
2.57 m |
2.93 m |
2.57 m x 2.93 m |
|
Basement |
Recreation Room |
5.35 m |
6.5 m |
5.35 m x 6.5 m |
|
Basement |
Second Kitchen |
3.25 m |
5.52 m |
3.25 m x 5.52 m |
|
Main Level |
Living Room |
3.58 m |
3.26 m |
3.58 m x 3.26 m |
|
Main Level |
Kitchen |
3.37 m |
4.67 m |
3.37 m x 4.67 m |
|
Main Level |
Family Room |
4.13 m |
5.94 m |
4.13 m x 5.94 m |
|
Main Level |
Primary Bedroom |
3.02 m |
4.66 m |
3.02 m x 4.66 m |
|
Main Level |
Bedroom 2 |
3.36 m |
2.41 m |
3.36 m x 2.41 m |
























































