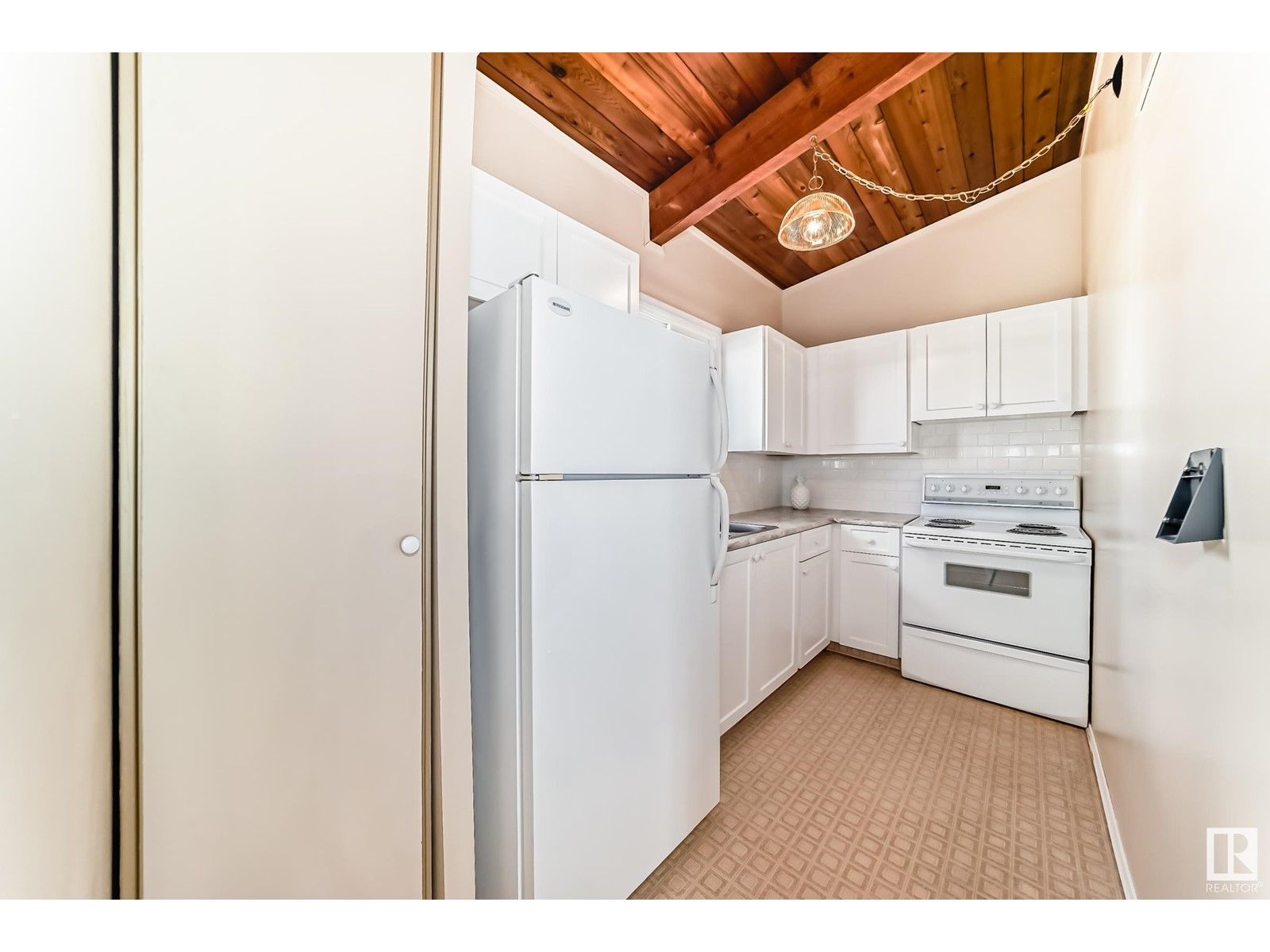4312 76 St Nw Edmonton, Alberta T6K 1V3
$150,000Maintenance, Exterior Maintenance, Landscaping, Other, See Remarks, Water
$473.40 Monthly
Maintenance, Exterior Maintenance, Landscaping, Other, See Remarks, Water
$473.40 MonthlyAttention FIRST TIME BUYERS or those looking to downsize to today's version of a Tiny Home! Long time resident of 33 years has decided to move on and let a new owner enjoy everything Millbourne Gardens has to offer. These older complexes offer so much common area green space and the duplex buildings are setup like no other! The interior design boasts exposed wood beams and cedar clad ceilings to give that rustic feel, along with an upgraded kitchen w/ access to a private deck, updated 4pc. bath and vaulted living room ceilings. The basement level offers a mechanical room with laundry, storage and 2 large bedrooms with huge windows. This well maintained and managed complex has upgraded roll roofing & metal flashing, vinyl siding, windows & doors over the last few years. Owner parking and visitor parking are within steps of the condo unit. Complex is pet (cats only) friendly. This location offers convenient access to transportation & 66st. LRT and Millwoods Golf Course. SIMPLY PUT...GREAT VALUE! (id:58356)
Property Details
| MLS® Number | E4432691 |
| Property Type | Single Family |
| Neigbourhood | Tweddle Place |
| Features | See Remarks |
| Parking Space Total | 1 |
| Structure | Deck |
Building
| Bathroom Total | 1 |
| Bedrooms Total | 2 |
| Appliances | Dryer, Refrigerator, Stove, Washer, Window Coverings |
| Architectural Style | Bi-level |
| Basement Development | Finished |
| Basement Type | Full (finished) |
| Constructed Date | 1974 |
| Construction Style Attachment | Semi-detached |
| Fireplace Fuel | Unknown |
| Fireplace Present | Yes |
| Fireplace Type | Unknown |
| Heating Type | Forced Air |
| Size Interior | 500 Sqft |
| Type | Duplex |
Parking
| Stall |
Land
| Acreage | No |
Rooms
| Level | Type | Length | Width | Dimensions |
|---|---|---|---|---|
| Basement | Primary Bedroom | 3.85 m | 3.05 m | 3.85 m x 3.05 m |
| Basement | Bedroom 2 | 3.11 m | 2.42 m | 3.11 m x 2.42 m |
| Main Level | Living Room | 5.65 m | 3.05 m | 5.65 m x 3.05 m |
| Main Level | Dining Room | 2.74 m | 2.34 m | 2.74 m x 2.34 m |
| Main Level | Kitchen | 2.68 m | 1.8 m | 2.68 m x 1.8 m |








































