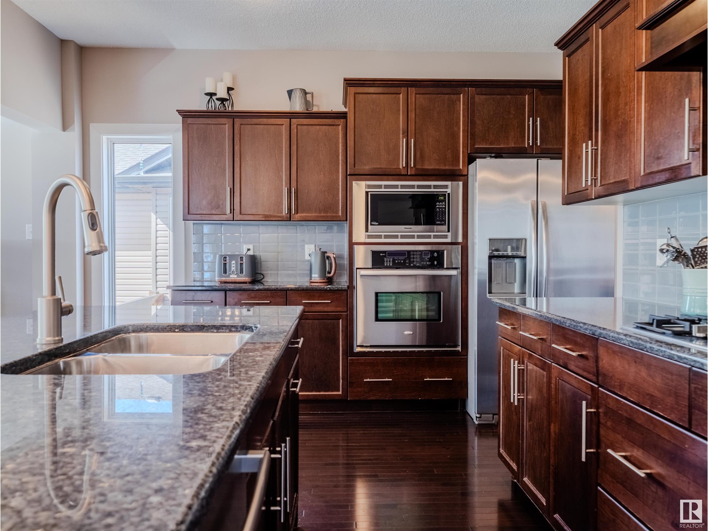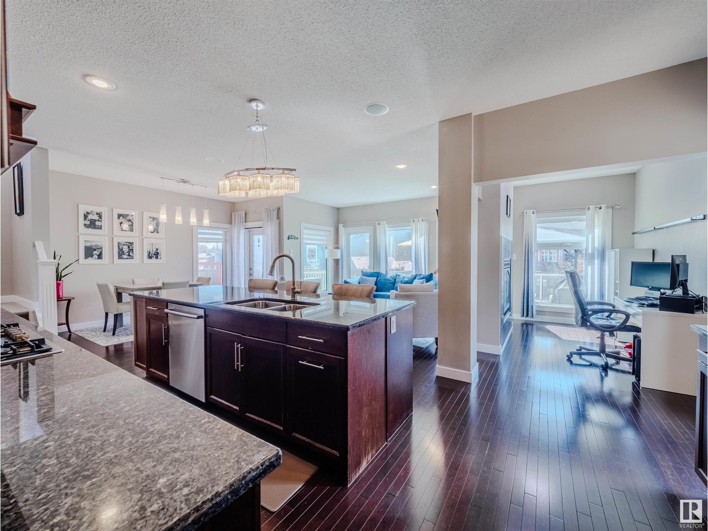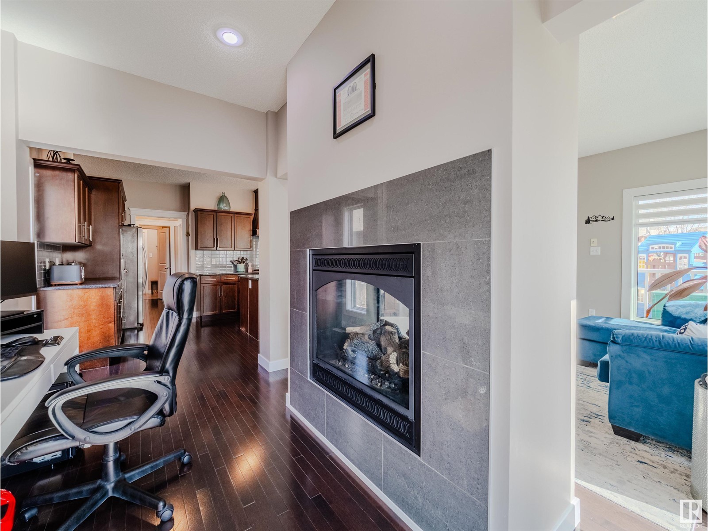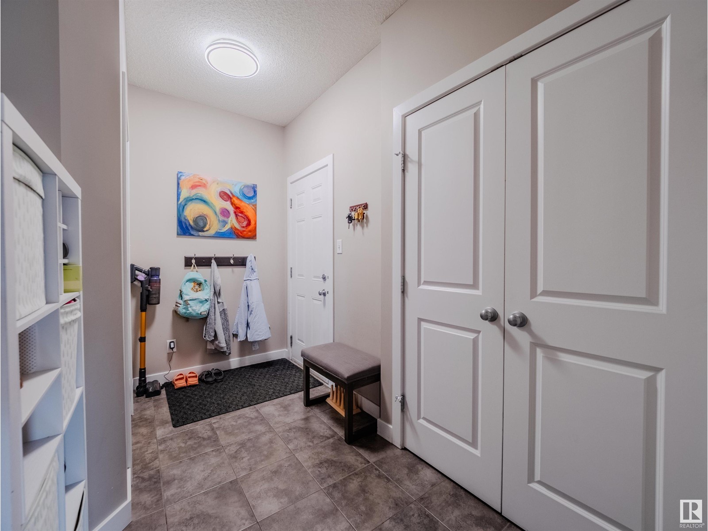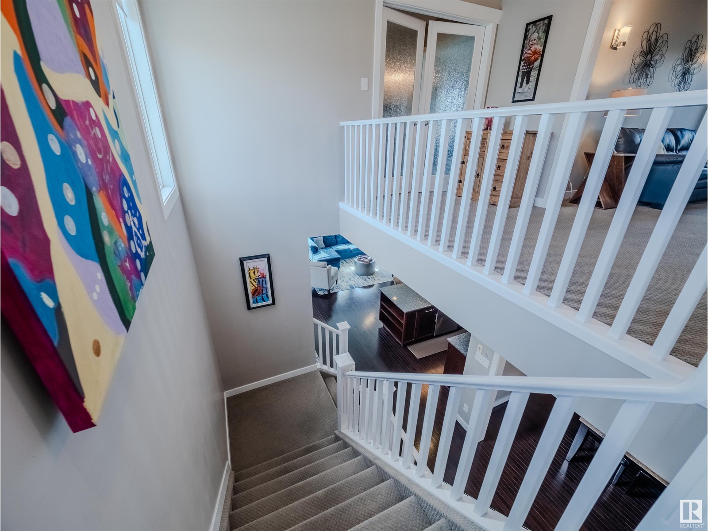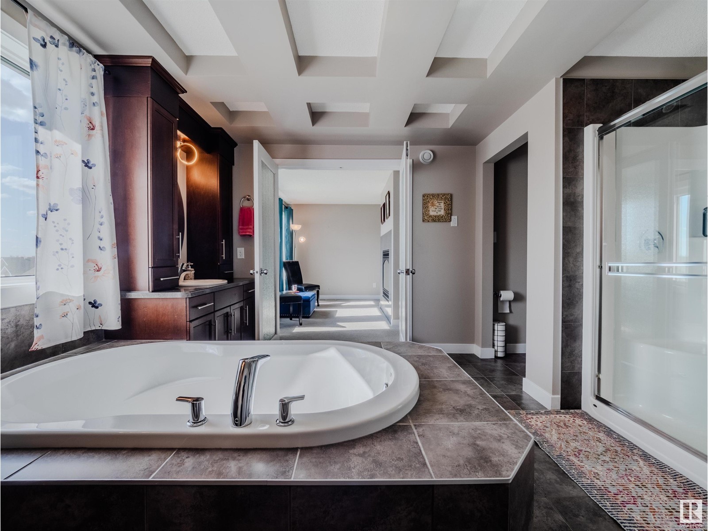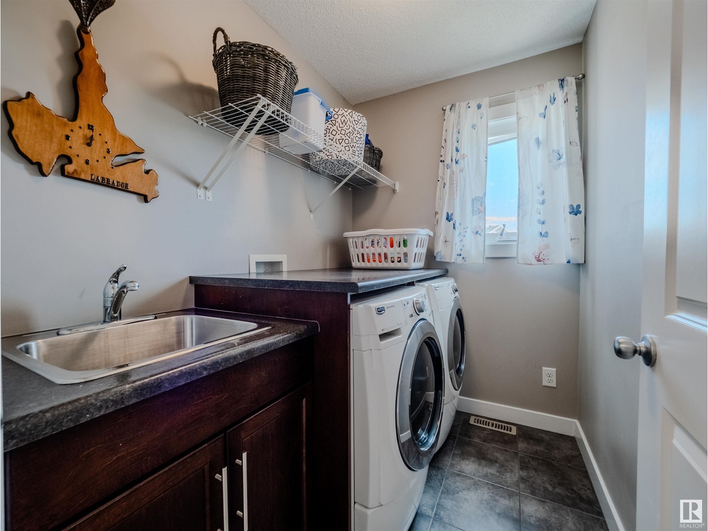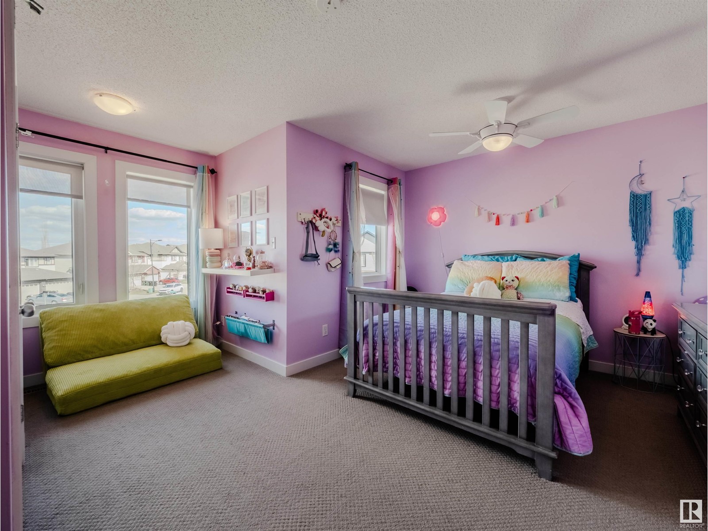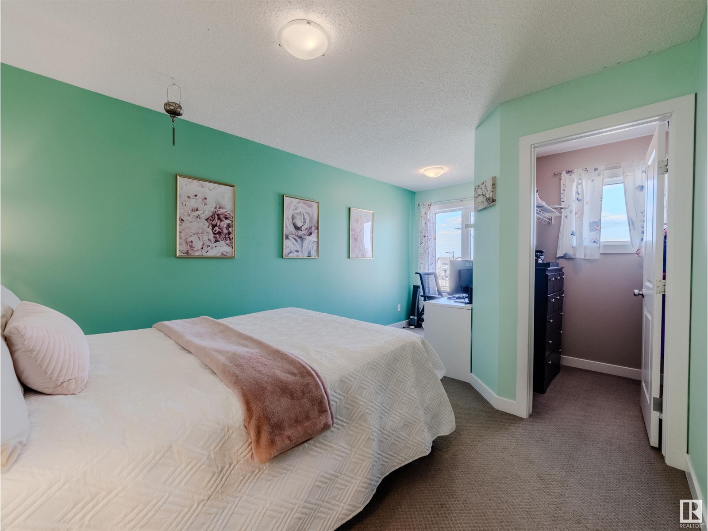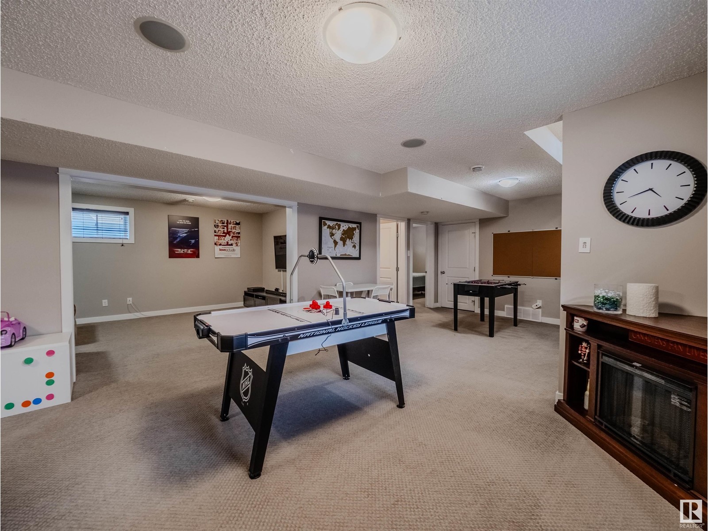4 Bedroom
4 Bathroom
2800 Sqft
Fireplace
Central Air Conditioning
Forced Air
$795,000
Boasting over 3895 square feet of total living space is this beautiful fully finished custom home with four bedrooms & four bathrooms. The main floor has rich hardwood & soft paint colors. The chef inspired kitchen features a gas stove top, b/i oven, huge granite island, butler pantry with beverage fridge & ample espresso cabinetry. The living room, with numerous bright SE facing windows, has a double sided gas fireplace. Finishing this level is a formal dining area with coffered ceiling, large mudroom & powder room. Upstairs is the massive primary suite with another double sided fireplace, luxurious 5 piece ensuite with coffered ceiling & walk in closet. Also on this level is the bonus room, laundry room, two great size bedrooms with walk in closets & a 4 piece bathroom. The open lower level has a family room, rec room, the fourth bedroom & a 4 piece bathroom. This home, on an enormous fully landscaped pie lot, features a 19 x 16 deck with glass panels, decorative curbing and shrubs. Garage 22 x 22. A/C. (id:58356)
Property Details
|
MLS® Number
|
E4432833 |
|
Property Type
|
Single Family |
|
Neigbourhood
|
Summerwood |
|
Amenities Near By
|
Golf Course, Public Transit, Schools, Shopping |
|
Features
|
Cul-de-sac, Flat Site, Closet Organizers, No Animal Home, No Smoking Home |
|
Parking Space Total
|
4 |
|
Structure
|
Deck |
Building
|
Bathroom Total
|
4 |
|
Bedrooms Total
|
4 |
|
Amenities
|
Ceiling - 9ft, Vinyl Windows |
|
Appliances
|
Dishwasher, Dryer, Garage Door Opener Remote(s), Garage Door Opener, Oven - Built-in, Microwave, Refrigerator, Storage Shed, Stove, Washer |
|
Basement Development
|
Finished |
|
Basement Type
|
Full (finished) |
|
Constructed Date
|
2011 |
|
Construction Style Attachment
|
Detached |
|
Cooling Type
|
Central Air Conditioning |
|
Fire Protection
|
Smoke Detectors |
|
Fireplace Fuel
|
Gas |
|
Fireplace Present
|
Yes |
|
Fireplace Type
|
Unknown |
|
Half Bath Total
|
1 |
|
Heating Type
|
Forced Air |
|
Stories Total
|
2 |
|
Size Interior
|
2800 Sqft |
|
Type
|
House |
Parking
Land
|
Acreage
|
No |
|
Fence Type
|
Fence |
|
Land Amenities
|
Golf Course, Public Transit, Schools, Shopping |
|
Size Irregular
|
732 |
|
Size Total
|
732 M2 |
|
Size Total Text
|
732 M2 |
Rooms
| Level |
Type |
Length |
Width |
Dimensions |
|
Lower Level |
Family Room |
6.27 m |
3.19 m |
6.27 m x 3.19 m |
|
Lower Level |
Bedroom 4 |
3.97 m |
3.18 m |
3.97 m x 3.18 m |
|
Lower Level |
Recreation Room |
9.18 m |
4.41 m |
9.18 m x 4.41 m |
|
Main Level |
Living Room |
4.66 m |
3.96 m |
4.66 m x 3.96 m |
|
Main Level |
Dining Room |
3.13 m |
3.02 m |
3.13 m x 3.02 m |
|
Main Level |
Kitchen |
5.03 m |
2.57 m |
5.03 m x 2.57 m |
|
Main Level |
Breakfast |
3.79 m |
1.86 m |
3.79 m x 1.86 m |
|
Upper Level |
Primary Bedroom |
6.81 m |
4.17 m |
6.81 m x 4.17 m |
|
Upper Level |
Bedroom 2 |
5.25 m |
3.65 m |
5.25 m x 3.65 m |
|
Upper Level |
Bedroom 3 |
4.46 m |
4.01 m |
4.46 m x 4.01 m |
|
Upper Level |
Bonus Room |
4.58 m |
4.22 m |
4.58 m x 4.22 m |
|
Upper Level |
Laundry Room |
2.17 m |
1.6 m |
2.17 m x 1.6 m |






