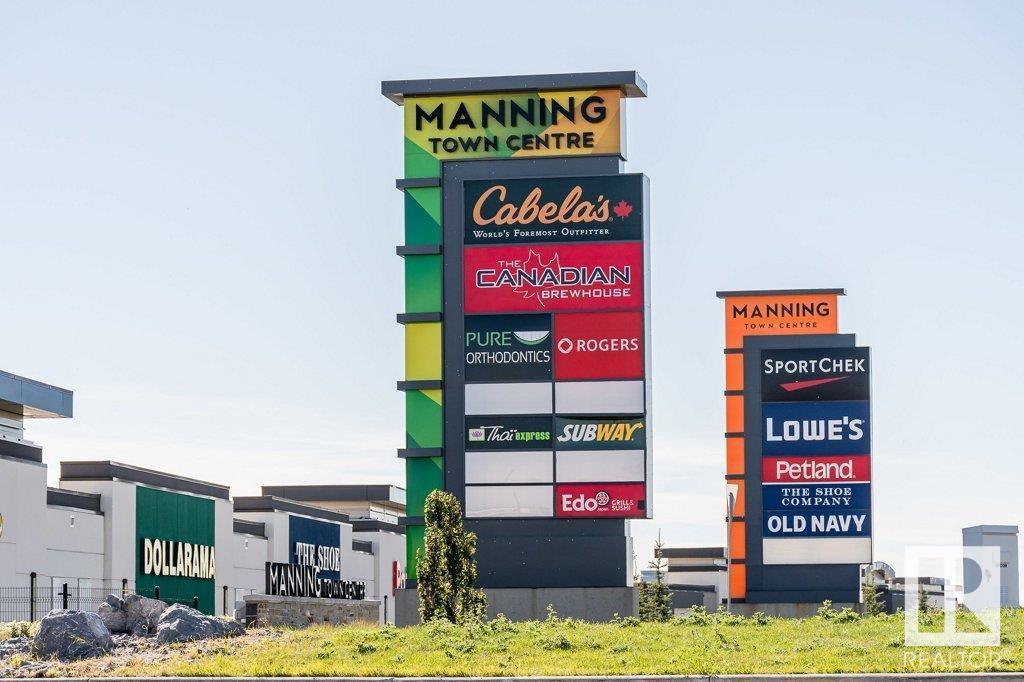4 Bedroom
4 Bathroom
1300 Sqft
Central Air Conditioning
Forced Air
$417,500
Welcome to this spacious detached single-family home nestled in the community of Miller, offering both comfort and convenience. Located at the end of a quiet cul-de-sac with no side neighbors, this fully finished residence features 4 bedrooms and 3.5 bathrooms. Upstairs, you'll find a generous primary bedroom with a 3-piece ensuite, along with 2 additional bedrooms and a main 4-piece bathroom. The basement boasts an extra bedroom, a 3-piece bathroom, and ample recreation space. Complete with a double detached garage, Newer Furnace & A/C (2023), new updated faucets/toilets, newer Hot Water Tank (2022) and newer water softener (2022), and Newer Roof (2022) , this home is perfect for family living. Out side there is a great back and side yard space with no neighbors on the one side. Close to shopping and other amenities. (id:58356)
Property Details
|
MLS® Number
|
E4432588 |
|
Property Type
|
Single Family |
|
Neigbourhood
|
Miller |
|
Features
|
Lane |
Building
|
Bathroom Total
|
4 |
|
Bedrooms Total
|
4 |
|
Appliances
|
Dishwasher, Dryer, Garage Door Opener Remote(s), Garage Door Opener, Microwave, Refrigerator, Stove, Washer, Window Coverings |
|
Basement Development
|
Finished |
|
Basement Type
|
Full (finished) |
|
Constructed Date
|
2001 |
|
Construction Style Attachment
|
Detached |
|
Cooling Type
|
Central Air Conditioning |
|
Half Bath Total
|
1 |
|
Heating Type
|
Forced Air |
|
Stories Total
|
2 |
|
Size Interior
|
1300 Sqft |
|
Type
|
House |
Parking
Land
|
Acreage
|
No |
|
Size Irregular
|
344.76 |
|
Size Total
|
344.76 M2 |
|
Size Total Text
|
344.76 M2 |
Rooms
| Level |
Type |
Length |
Width |
Dimensions |
|
Basement |
Family Room |
3.13 m |
3.47 m |
3.13 m x 3.47 m |
|
Basement |
Bedroom 4 |
5.47 m |
3.13 m |
5.47 m x 3.13 m |
|
Main Level |
Living Room |
4.26 m |
4.99 m |
4.26 m x 4.99 m |
|
Main Level |
Dining Room |
3.31 m |
1.67 m |
3.31 m x 1.67 m |
|
Main Level |
Kitchen |
3.95 m |
4.43 m |
3.95 m x 4.43 m |
|
Upper Level |
Primary Bedroom |
3.86 m |
3.35 m |
3.86 m x 3.35 m |
|
Upper Level |
Bedroom 2 |
2.82 m |
3.71 m |
2.82 m x 3.71 m |
|
Upper Level |
Bedroom 3 |
2.87 m |
3.58 m |
2.87 m x 3.58 m |













































































