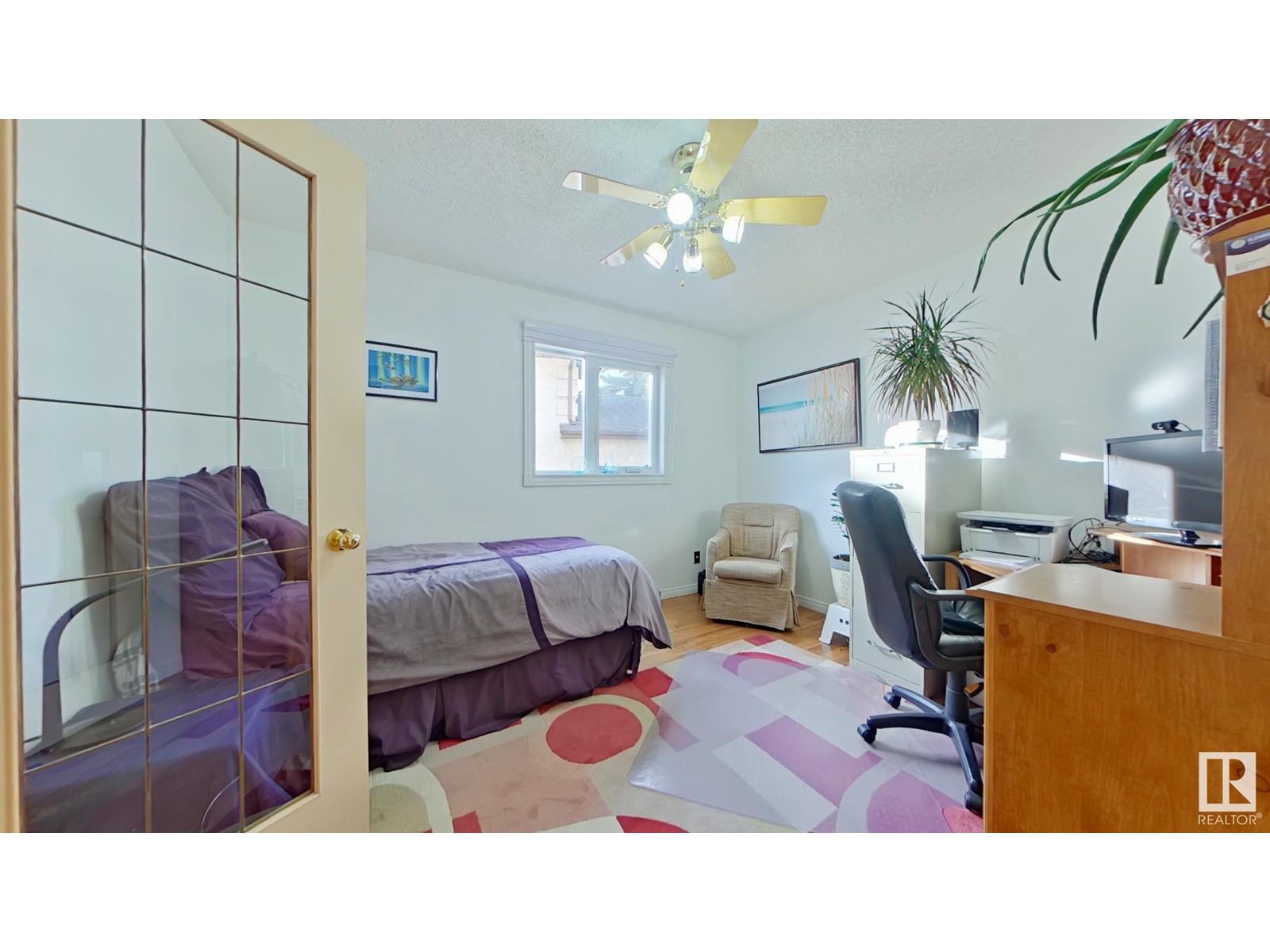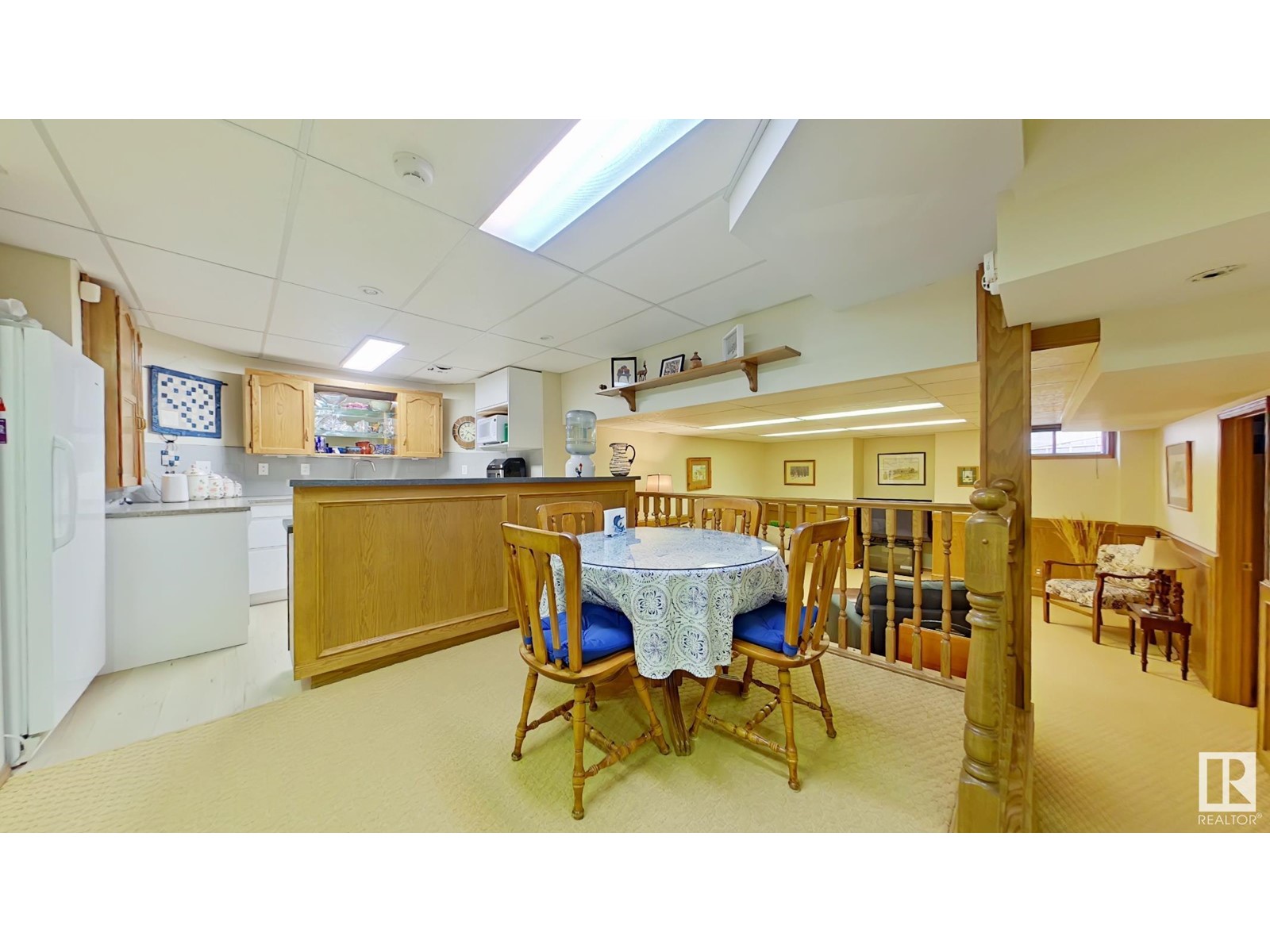5 Bedroom
4 Bathroom
2200 Sqft
Fireplace
Central Air Conditioning
Forced Air
$549,888
Spacious 4 level split with BASEMENT SUITE (NOT legal for income)-walking distance to Fountain Lake! This generously sized home offers ample room for extended families or entertaining – it currently hosts 2 separate living quarters and could revert back to one living space with ease. With 5 bedrooms, 3.5 bathrooms, 2 kitchens(no stove in basement), 3 spacious living rooms - including one with a cozy gas fireplace, you'll have no shortage of room! 2 sets of washer/dryers makes laundry day a breeze! Enjoy your morning coffee in the charming sunroom, accessible off the main living area. The double attached garage and large parking pad provides space for multiple vehicles and RV parking, along with ample street parking for guests. Shingles(2014), gutters(2023), windows replaced(2022), efficiency rating 137GJ/yr. Newer HWT and furnace. This property presents a unique opportunity to own a substantial home in a sought-after neighborhood. Its adaptable layout is ideal for families seeking space and functionality. (id:58356)
Property Details
|
MLS® Number
|
E4431917 |
|
Property Type
|
Single Family |
|
Neigbourhood
|
Larkspur |
|
Amenities Near By
|
Playground, Public Transit, Schools, Shopping |
|
Features
|
Cul-de-sac |
|
Parking Space Total
|
4 |
Building
|
Bathroom Total
|
4 |
|
Bedrooms Total
|
5 |
|
Appliances
|
Garage Door Opener, Hood Fan, Stove, Dryer, Refrigerator, Two Washers, Dishwasher |
|
Basement Development
|
Finished |
|
Basement Type
|
Full (finished) |
|
Constructed Date
|
1989 |
|
Construction Style Attachment
|
Detached |
|
Cooling Type
|
Central Air Conditioning |
|
Fireplace Fuel
|
Gas |
|
Fireplace Present
|
Yes |
|
Fireplace Type
|
Unknown |
|
Half Bath Total
|
1 |
|
Heating Type
|
Forced Air |
|
Size Interior
|
2200 Sqft |
|
Type
|
House |
Parking
Land
|
Acreage
|
No |
|
Fence Type
|
Fence |
|
Land Amenities
|
Playground, Public Transit, Schools, Shopping |
|
Surface Water
|
Ponds |
Rooms
| Level |
Type |
Length |
Width |
Dimensions |
|
Above |
Family Room |
6.68 m |
4.96 m |
6.68 m x 4.96 m |
|
Above |
Bedroom 4 |
3.64 m |
3.1 m |
3.64 m x 3.1 m |
|
Above |
Mud Room |
3.87 m |
2.84 m |
3.87 m x 2.84 m |
|
Basement |
Recreation Room |
4.67 m |
5.25 m |
4.67 m x 5.25 m |
|
Basement |
Recreation Room |
7.19 m |
4.79 m |
7.19 m x 4.79 m |
|
Basement |
Bedroom 5 |
5.25 m |
3.76 m |
5.25 m x 3.76 m |
|
Basement |
Office |
4.89 m |
3.34 m |
4.89 m x 3.34 m |
|
Main Level |
Living Room |
5.41 m |
4.09 m |
5.41 m x 4.09 m |
|
Main Level |
Dining Room |
4.07 m |
3.03 m |
4.07 m x 3.03 m |
|
Main Level |
Kitchen |
5.15 m |
3.97 m |
5.15 m x 3.97 m |
|
Upper Level |
Primary Bedroom |
4.37 m |
4.27 m |
4.37 m x 4.27 m |
|
Upper Level |
Bedroom 2 |
4.06 m |
2.96 m |
4.06 m x 2.96 m |
|
Upper Level |
Bedroom 3 |
3.79 m |
2.96 m |
3.79 m x 2.96 m |

































