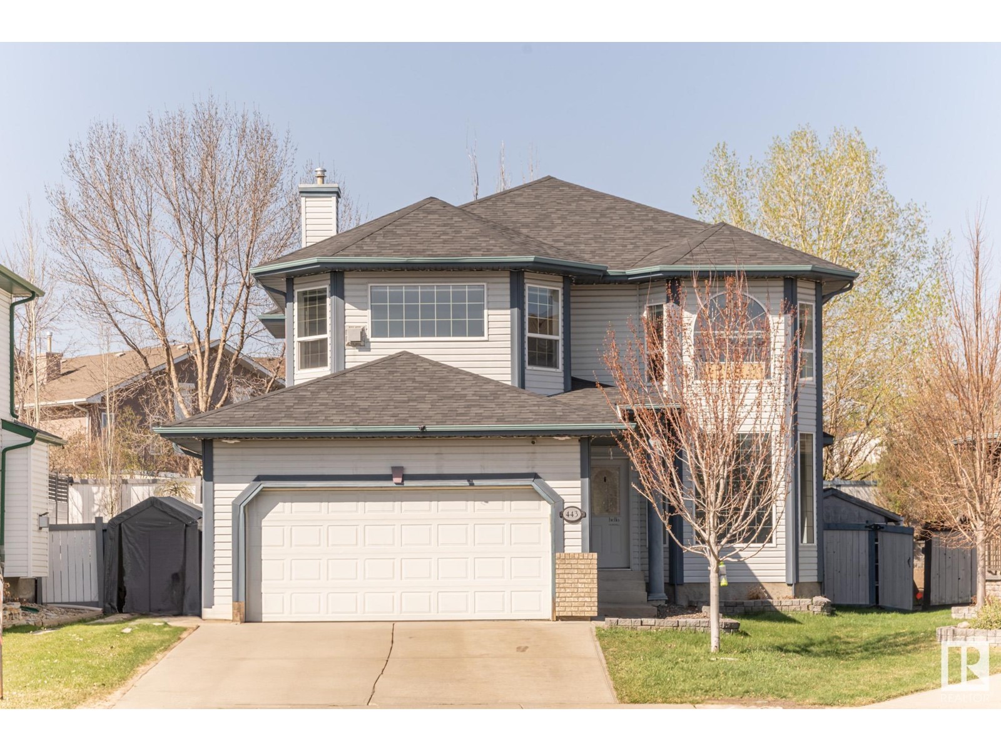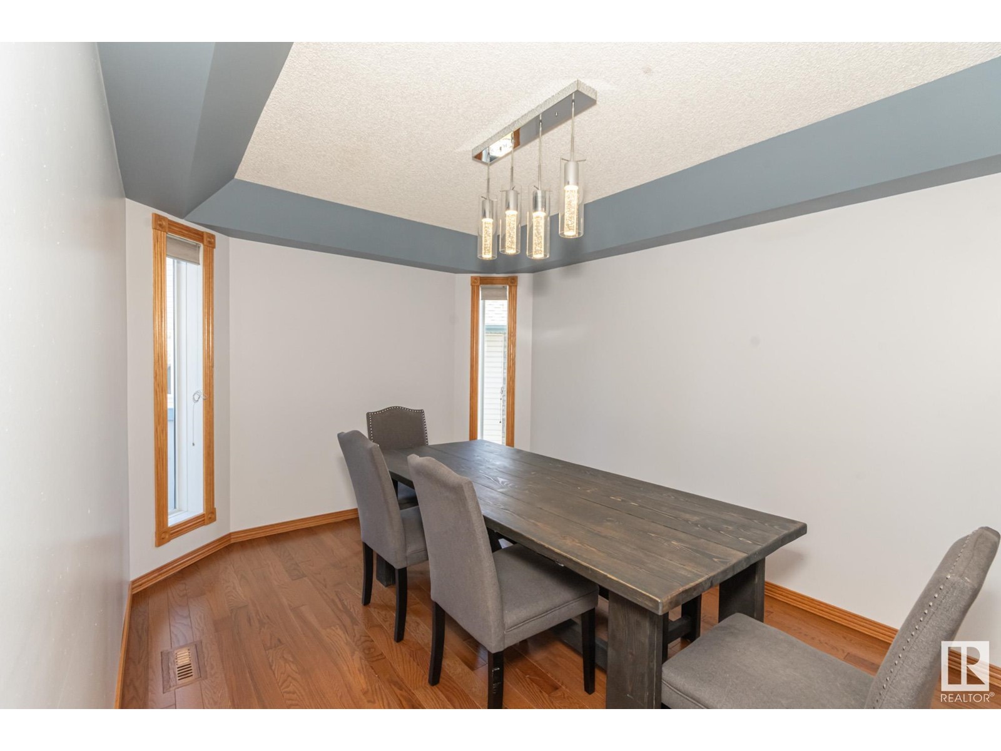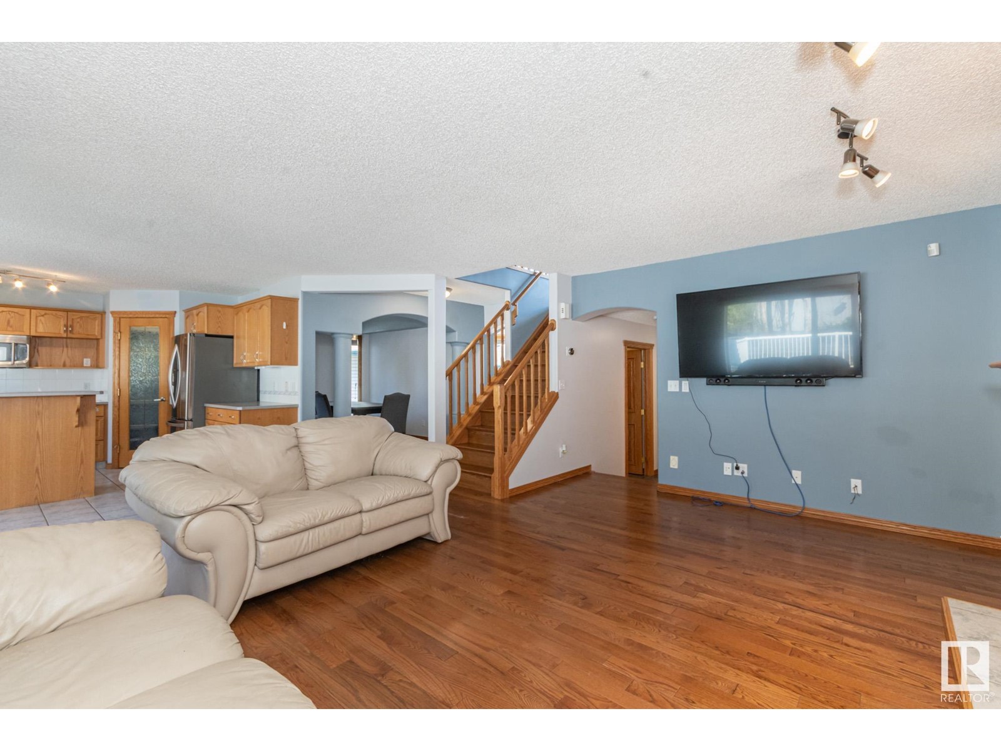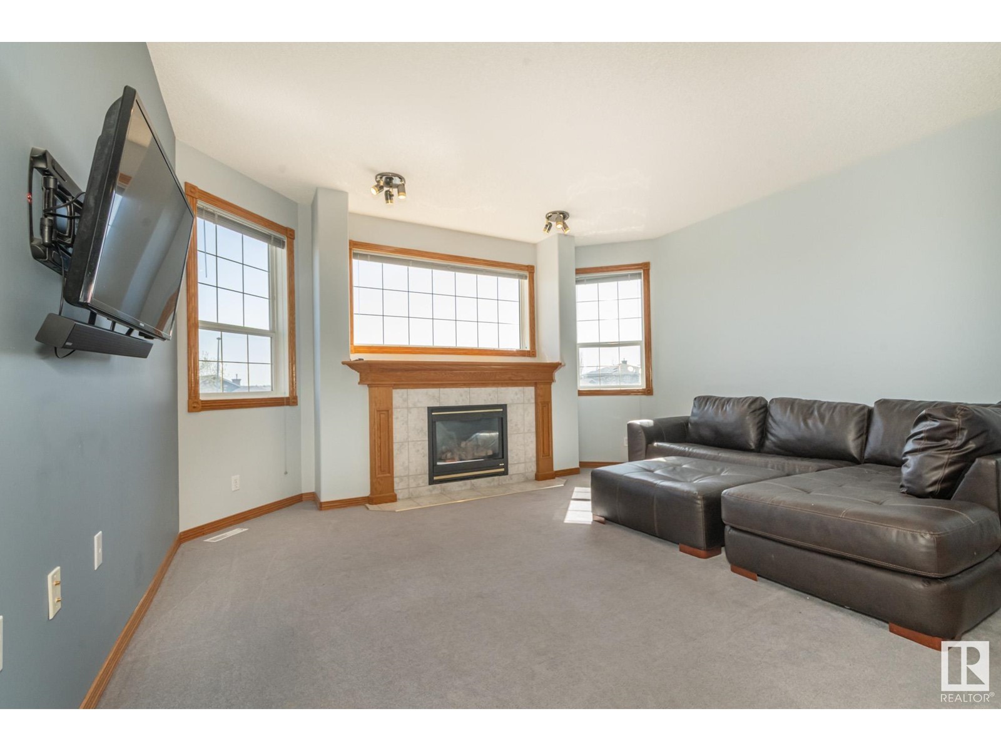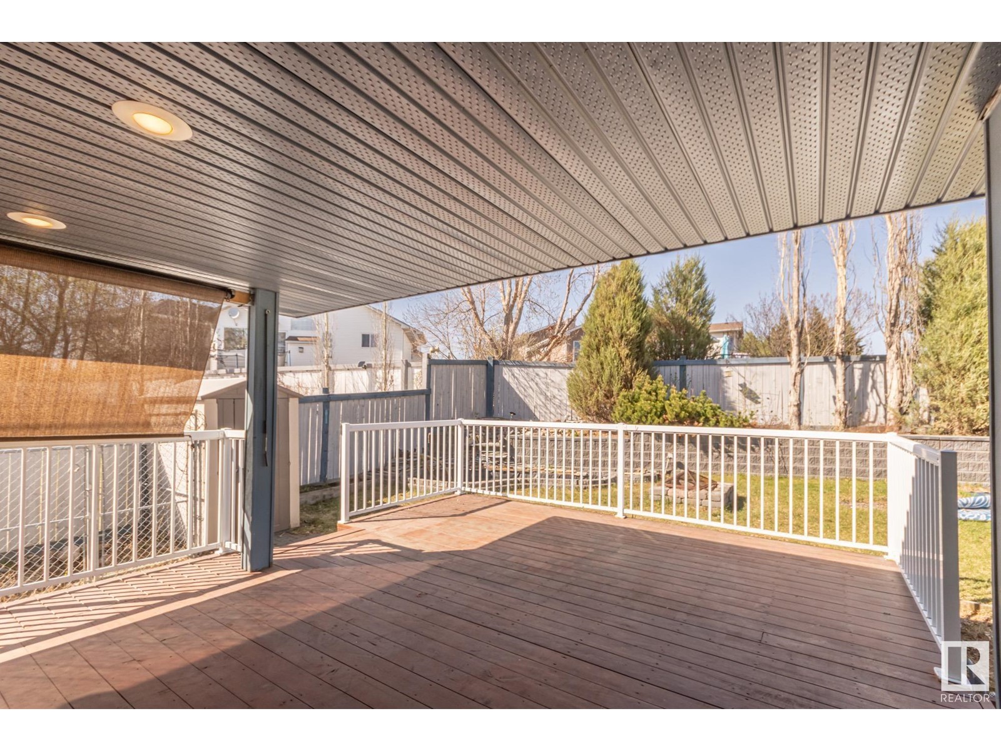4 Bedroom
4 Bathroom
2400 Sqft
Fireplace
Central Air Conditioning
Forced Air
$724,900
This Spacious 2 stry home in Heritage Hills is nestled in one of the most desirable locations in Sherwood Park! Located on a pie shaped lot at the end of a cul-de-sac, The home is walking distance to Heritage Hills Elementary School and O.D.R as well as the off-leash dog park/walking trails. New roof in 2022 and A/C and new Furnace added in 2018, The home offers a flex room off the entrance as well as a formal dining room and Kitchen with eat up center island. Natural hardwood and Ceramic tile adorn the main floor and there's a gas fireplace in the living room for those cold winter nights. The Breakfast nook adjacent to the living room leads out to a large covered deck overlooking the spacious back yard complete with Pond feature, dog run, and outdoor pool which stays. Upstairs, you'll find 3 very large bedrooms with 2 Full baths and a huge bonus room and laundry as well. The FF basement adds another full bath, games room, rec room and 1 more bedroom. So much space for your growing family! View today! (id:58356)
Property Details
|
MLS® Number
|
E4434314 |
|
Property Type
|
Single Family |
|
Neigbourhood
|
Heritage Hills |
|
Amenities Near By
|
Playground, Schools, Shopping |
|
Features
|
Cul-de-sac, No Back Lane |
|
Parking Space Total
|
4 |
|
Structure
|
Deck |
Building
|
Bathroom Total
|
4 |
|
Bedrooms Total
|
4 |
|
Appliances
|
Dishwasher, Dryer, Garage Door Opener Remote(s), Garage Door Opener, Microwave Range Hood Combo, Refrigerator, Storage Shed, Stove, Central Vacuum, Washer, Window Coverings |
|
Basement Development
|
Finished |
|
Basement Type
|
Full (finished) |
|
Constructed Date
|
2001 |
|
Construction Style Attachment
|
Detached |
|
Cooling Type
|
Central Air Conditioning |
|
Fireplace Fuel
|
Gas |
|
Fireplace Present
|
Yes |
|
Fireplace Type
|
Unknown |
|
Half Bath Total
|
1 |
|
Heating Type
|
Forced Air |
|
Stories Total
|
2 |
|
Size Interior
|
2400 Sqft |
|
Type
|
House |
Parking
Land
|
Acreage
|
No |
|
Fence Type
|
Fence |
|
Land Amenities
|
Playground, Schools, Shopping |
Rooms
| Level |
Type |
Length |
Width |
Dimensions |
|
Basement |
Bedroom 4 |
10.6 m |
12.11 m |
10.6 m x 12.11 m |
|
Basement |
Recreation Room |
29.9 m |
24.6 m |
29.9 m x 24.6 m |
|
Basement |
Utility Room |
18.9 m |
10.3 m |
18.9 m x 10.3 m |
|
Main Level |
Living Room |
15.5 m |
17 m |
15.5 m x 17 m |
|
Main Level |
Dining Room |
12.3 m |
9.6 m |
12.3 m x 9.6 m |
|
Main Level |
Kitchen |
16.11 m |
16.8 m |
16.11 m x 16.8 m |
|
Main Level |
Den |
11.1 m |
13.4 m |
11.1 m x 13.4 m |
|
Upper Level |
Primary Bedroom |
17 m |
19.4 m |
17 m x 19.4 m |
|
Upper Level |
Bedroom 2 |
15.1 m |
11.11 m |
15.1 m x 11.11 m |
|
Upper Level |
Bedroom 3 |
10.1 m |
12.3 m |
10.1 m x 12.3 m |
|
Upper Level |
Bonus Room |
15.6 m |
19.3 m |
15.6 m x 19.3 m |
