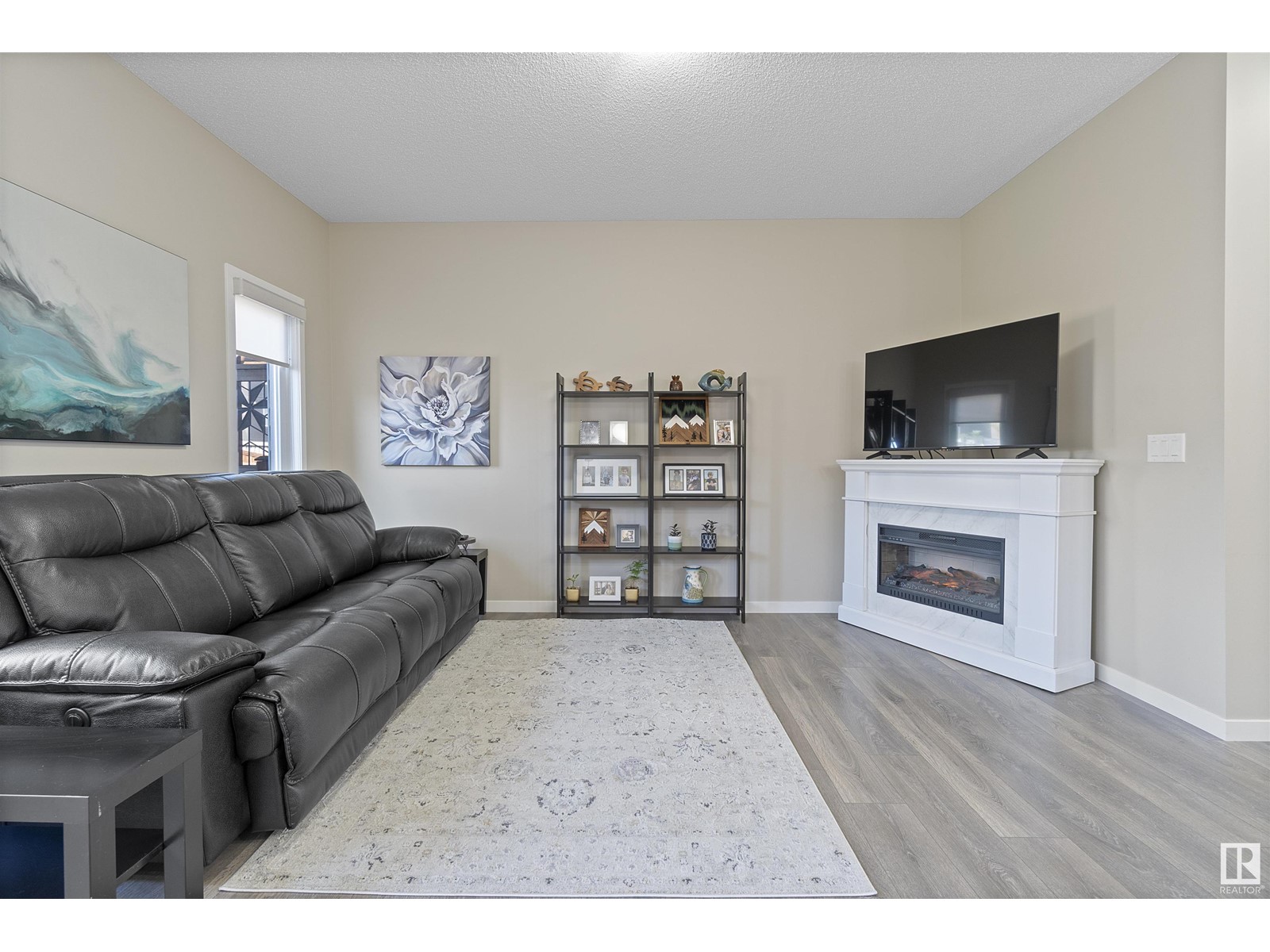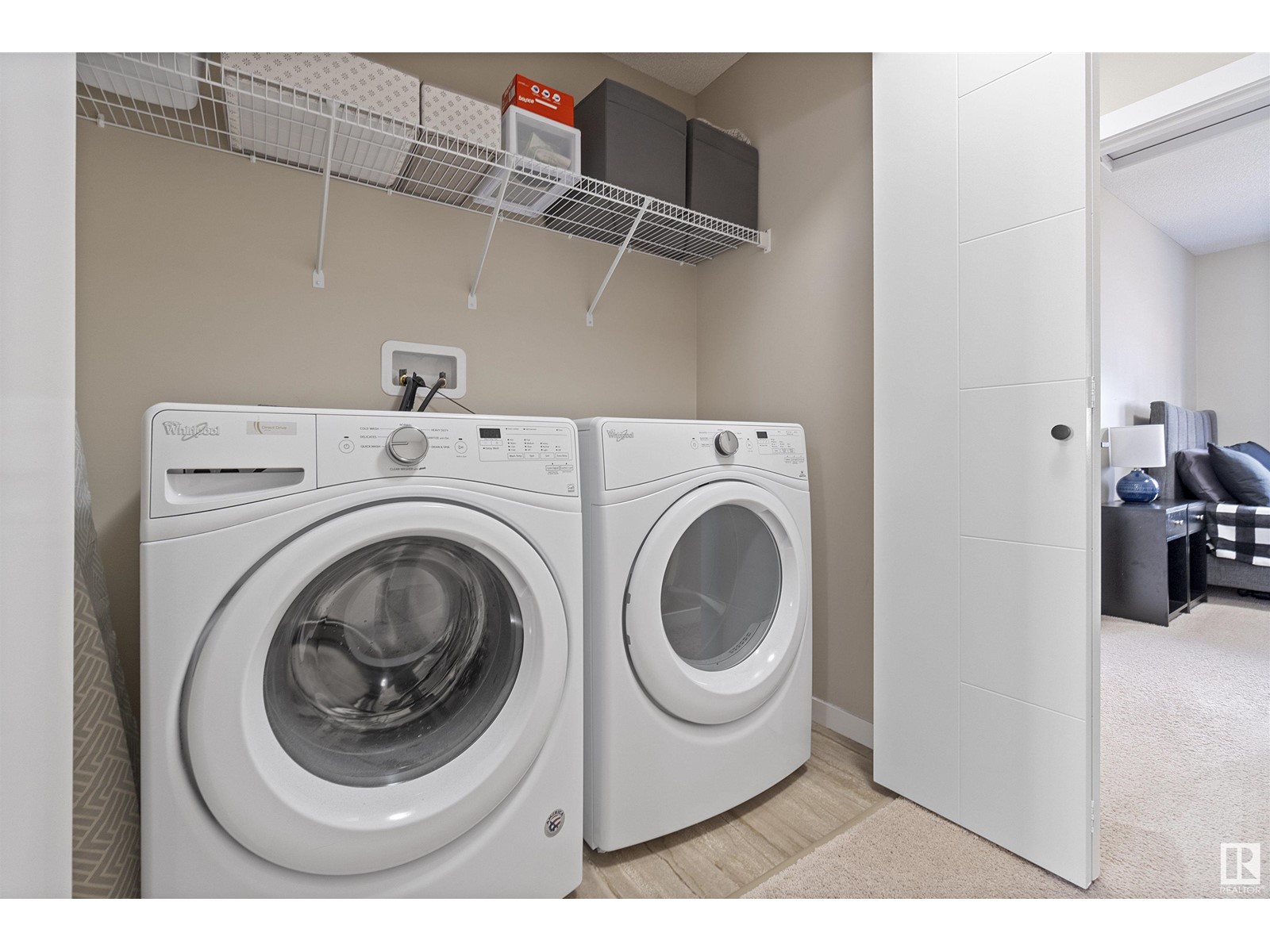3 Bedroom
3 Bathroom
1500 Sqft
Central Air Conditioning
Forced Air
$424,900
Welcome to this EXQUISITE 2-storey AIR-CONDITIONED attached residential home with NO CONDO FEES located in the desirable community of ALLARD. Boasting over 1500+ Sq.ft of luxurious living space. The main floor features an OPEN CONCEPT design with ISLAND CENTRED KITCHEN, STAINLESS STELL APPLIANCES, QUARTZ COUNTERTOP, WALK-IN CORNER PANTRY, OPEN TO DINING NOOK with space for a good sized table and patio door access to the FENCED & LANDSCAPED yard with new PRIVACY SCREENS for enhanced privacy & increased comfort on the deck, living room with BIG WINDOWS to the back yard, a 2 piece bath and a very spacious entrance completes this level. The upper level offers 3 BEDROOMS incl. PRIMARY BEDROOM with 2 windows, GOOD SIZE WALK-IN-CLOSET with a WINDOW & ENSUITE w/ 5' glass shower, convenient 2nd floor laundry and a full 4-pc BATH w/ DEEP SOAKER TUB. Basement awaits your personal touch! The high end finishings throughout the home exude elegence & sophistication, no detail has been overlooked by STERLING HOMES. (id:58356)
Property Details
|
MLS® Number
|
E4434426 |
|
Property Type
|
Single Family |
|
Neigbourhood
|
Allard |
|
Amenities Near By
|
Public Transit, Schools, Shopping |
|
Features
|
No Animal Home, No Smoking Home, Level |
|
Structure
|
Deck, Porch |
Building
|
Bathroom Total
|
3 |
|
Bedrooms Total
|
3 |
|
Appliances
|
Dishwasher, Dryer, Garage Door Opener Remote(s), Garage Door Opener, Hood Fan, Microwave, Refrigerator, Stove, Washer |
|
Basement Development
|
Unfinished |
|
Basement Type
|
Full (unfinished) |
|
Constructed Date
|
2018 |
|
Construction Style Attachment
|
Attached |
|
Cooling Type
|
Central Air Conditioning |
|
Half Bath Total
|
1 |
|
Heating Type
|
Forced Air |
|
Stories Total
|
2 |
|
Size Interior
|
1500 Sqft |
|
Type
|
Row / Townhouse |
Parking
Land
|
Acreage
|
No |
|
Fence Type
|
Fence |
|
Land Amenities
|
Public Transit, Schools, Shopping |
|
Size Irregular
|
213.49 |
|
Size Total
|
213.49 M2 |
|
Size Total Text
|
213.49 M2 |
Rooms
| Level |
Type |
Length |
Width |
Dimensions |
|
Main Level |
Living Room |
3.1 m |
4.5 m |
3.1 m x 4.5 m |
|
Main Level |
Dining Room |
2.79 m |
3.08 m |
2.79 m x 3.08 m |
|
Main Level |
Kitchen |
3.22 m |
4.2 m |
3.22 m x 4.2 m |
|
Upper Level |
Primary Bedroom |
4.4 m |
3.85 m |
4.4 m x 3.85 m |
|
Upper Level |
Bedroom 2 |
2.86 m |
3.52 m |
2.86 m x 3.52 m |
|
Upper Level |
Bedroom 3 |
2.93 m |
3.52 m |
2.93 m x 3.52 m |















































