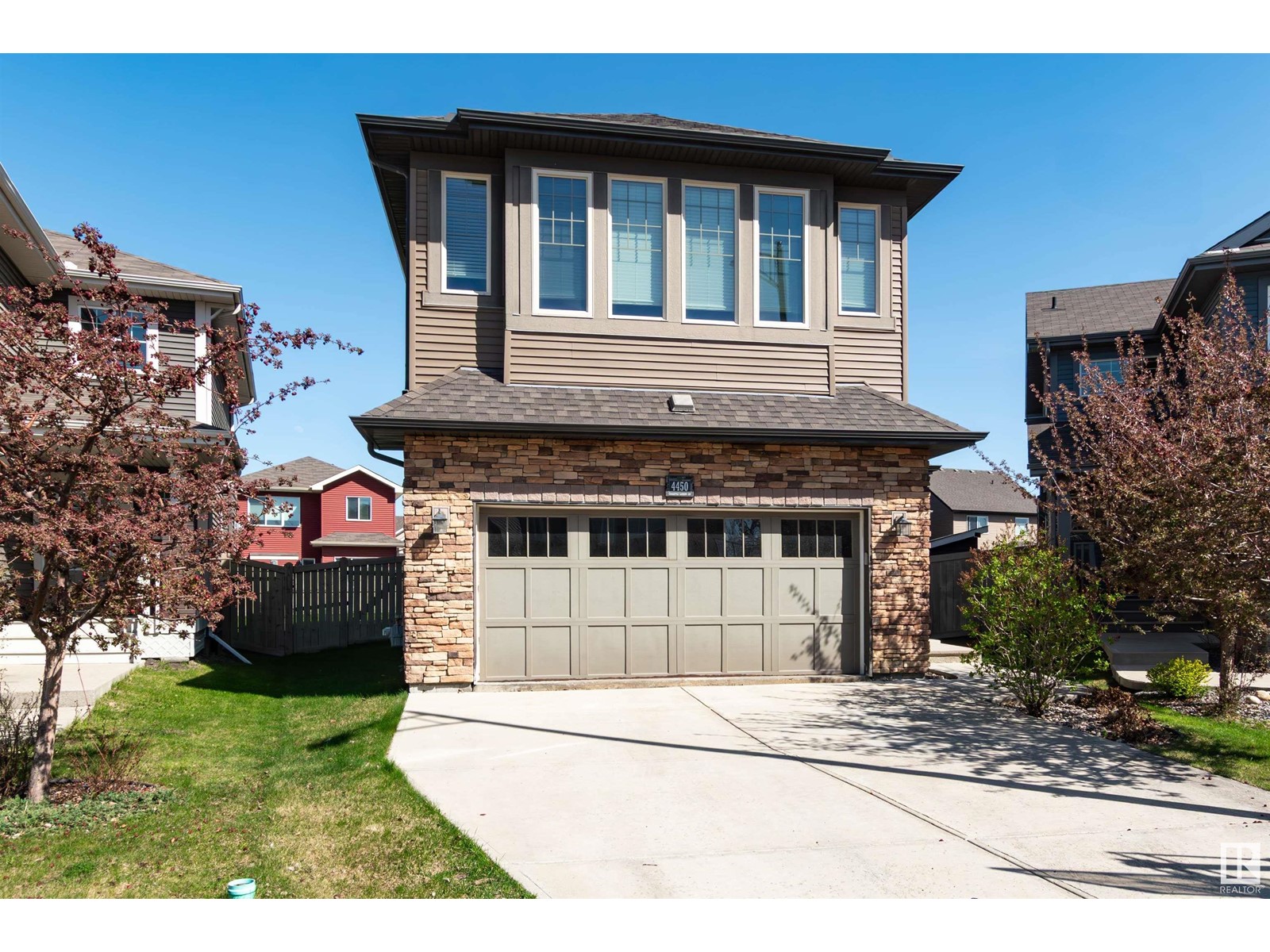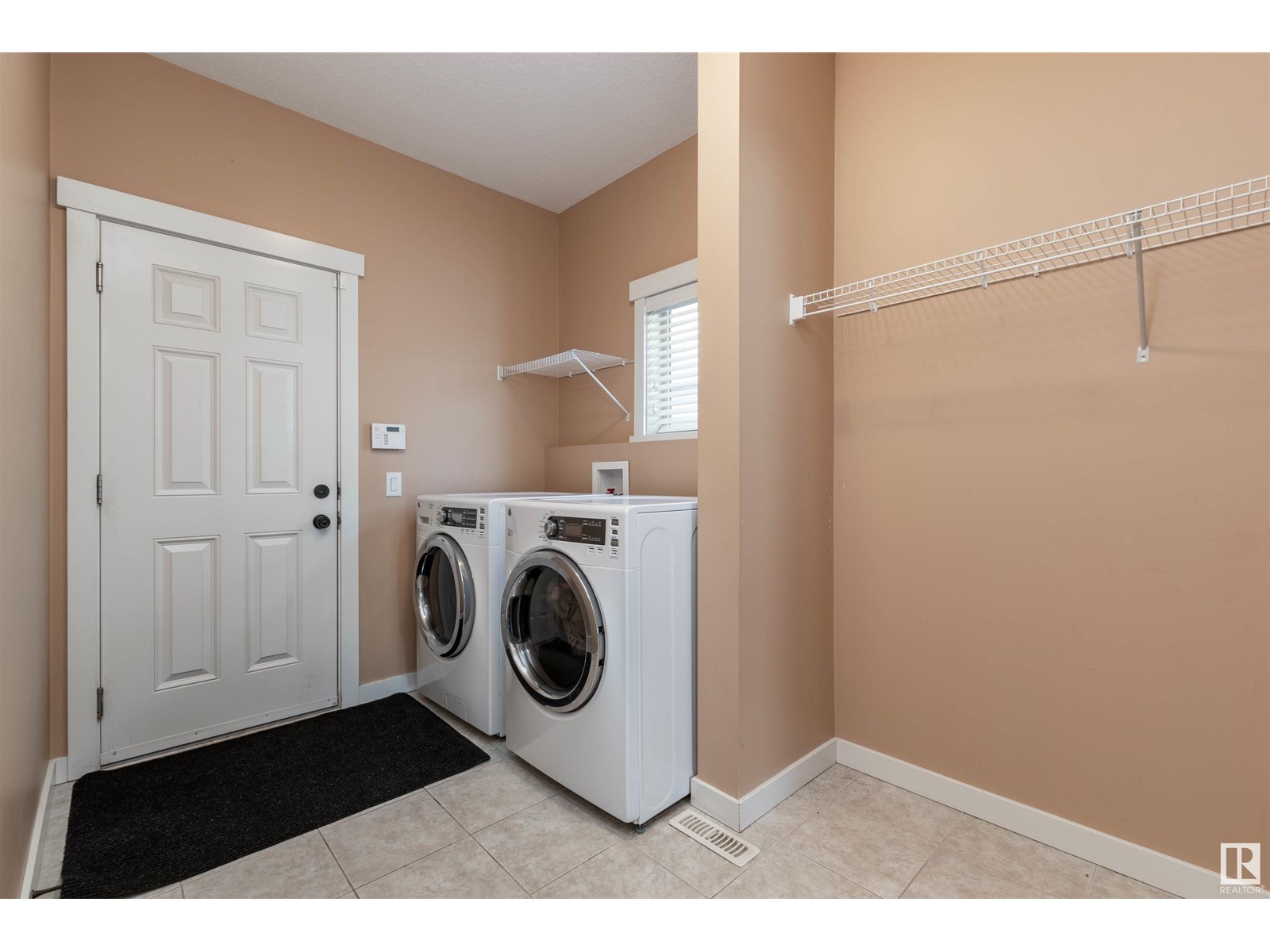3 Bedroom
3 Bathroom
2400 Sqft
Fireplace
Central Air Conditioning
Forced Air
$679,000
STUNNING FAMILY HOME!! Prime location in the heart of south Edmonton! Situated in a big cul-de-sac. Close to schools, parks, great amenities including The Orchards Club House. Offering easy access to major highways. This beauty features an amazing open floor plan with 2379 square feet, an abundance of windows, huge entry way and soaring ceilings. Massive living room with attractive gas fireplace. GORGEOUS kitchen with beautiful cabinetry, Granite island and countertops, stainless steel appliances (including a gas stove), walk-through pantry and a huge dining area. Main floor powder room and laundry/mud room area. Upstairs is a big Bonus Room with large bay window, 3 large bedrooms and a 4 piece bathroom. Beautiful 5 piece ensuite with jetted tub in the Primary Bedroom plus a generous walk-in closet. Carpeted to basement. Central A/C too! Fully fenced and landscaped MASSIVE BACKYARD with deck to enjoy! Double attached garage and great curb appeal! IMMEDIATE POSSESSION is available! (id:58356)
Property Details
|
MLS® Number
|
E4436297 |
|
Property Type
|
Single Family |
|
Neigbourhood
|
The Orchards At Ellerslie |
|
Amenities Near By
|
Playground, Public Transit, Schools, Shopping |
|
Features
|
Cul-de-sac |
Building
|
Bathroom Total
|
3 |
|
Bedrooms Total
|
3 |
|
Appliances
|
Dishwasher, Dryer, Garage Door Opener Remote(s), Garage Door Opener, Microwave Range Hood Combo, Refrigerator, Gas Stove(s), Washer, Window Coverings |
|
Basement Development
|
Unfinished |
|
Basement Type
|
Full (unfinished) |
|
Constructed Date
|
2012 |
|
Construction Style Attachment
|
Detached |
|
Cooling Type
|
Central Air Conditioning |
|
Fireplace Fuel
|
Gas |
|
Fireplace Present
|
Yes |
|
Fireplace Type
|
Unknown |
|
Half Bath Total
|
1 |
|
Heating Type
|
Forced Air |
|
Stories Total
|
2 |
|
Size Interior
|
2400 Sqft |
|
Type
|
House |
Parking
Land
|
Acreage
|
No |
|
Fence Type
|
Fence |
|
Land Amenities
|
Playground, Public Transit, Schools, Shopping |
|
Size Irregular
|
520.49 |
|
Size Total
|
520.49 M2 |
|
Size Total Text
|
520.49 M2 |
Rooms
| Level |
Type |
Length |
Width |
Dimensions |
|
Main Level |
Living Room |
|
|
Measurements not available |
|
Main Level |
Dining Room |
|
|
Measurements not available |
|
Main Level |
Kitchen |
|
|
Measurements not available |
|
Main Level |
Laundry Room |
|
|
Measurements not available |
|
Upper Level |
Primary Bedroom |
|
|
Measurements not available |
|
Upper Level |
Bedroom 2 |
|
|
Measurements not available |
|
Upper Level |
Bedroom 3 |
|
|
Measurements not available |
|
Upper Level |
Bonus Room |
|
|
Measurements not available |







































