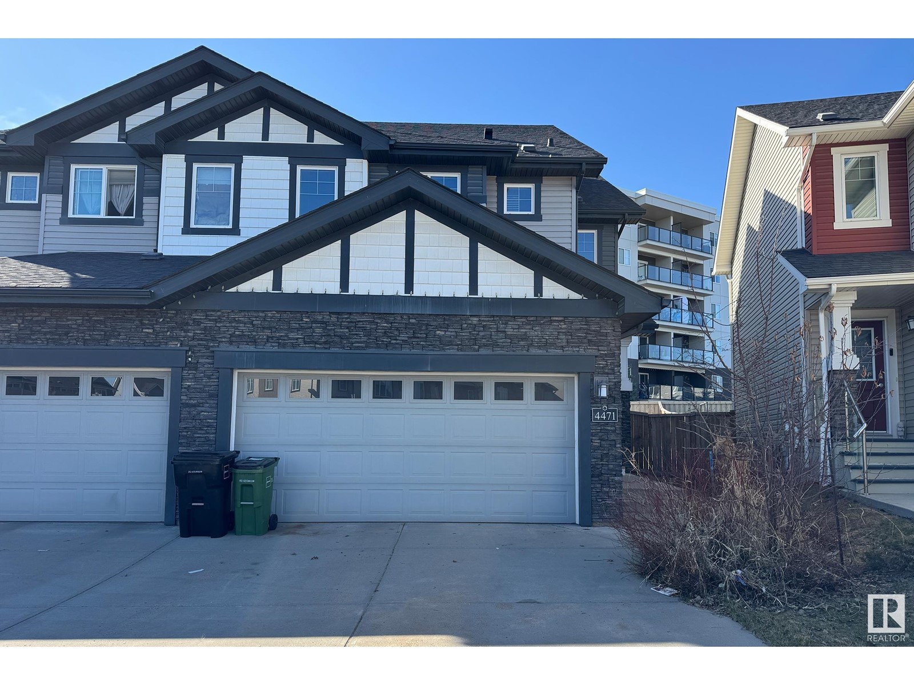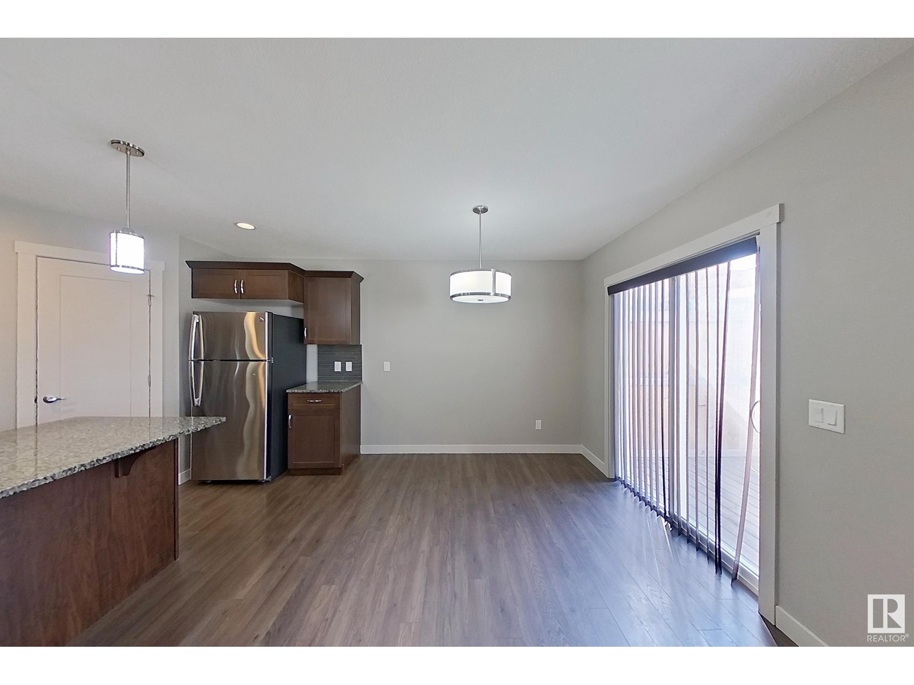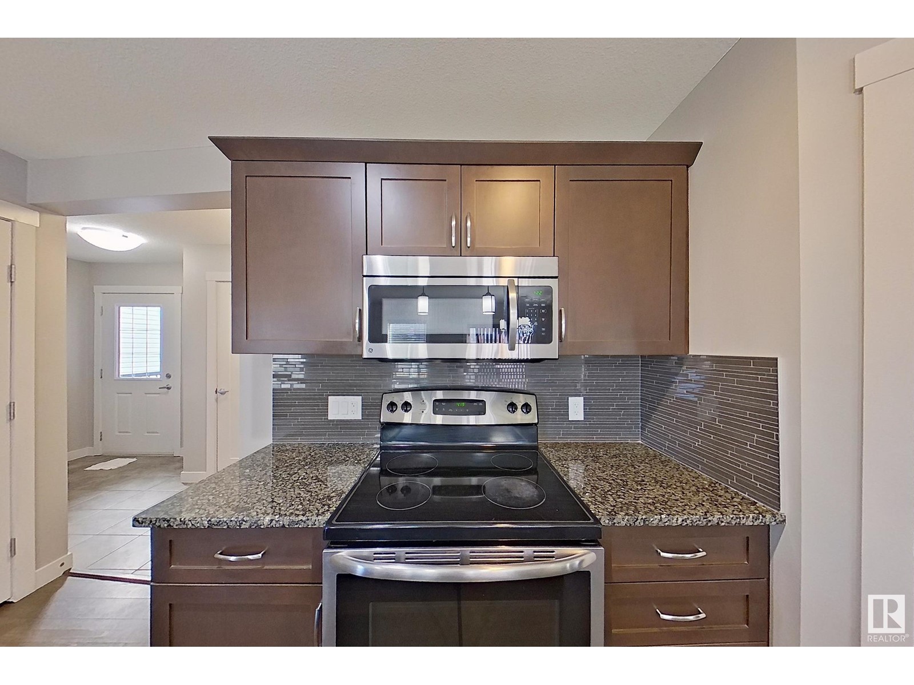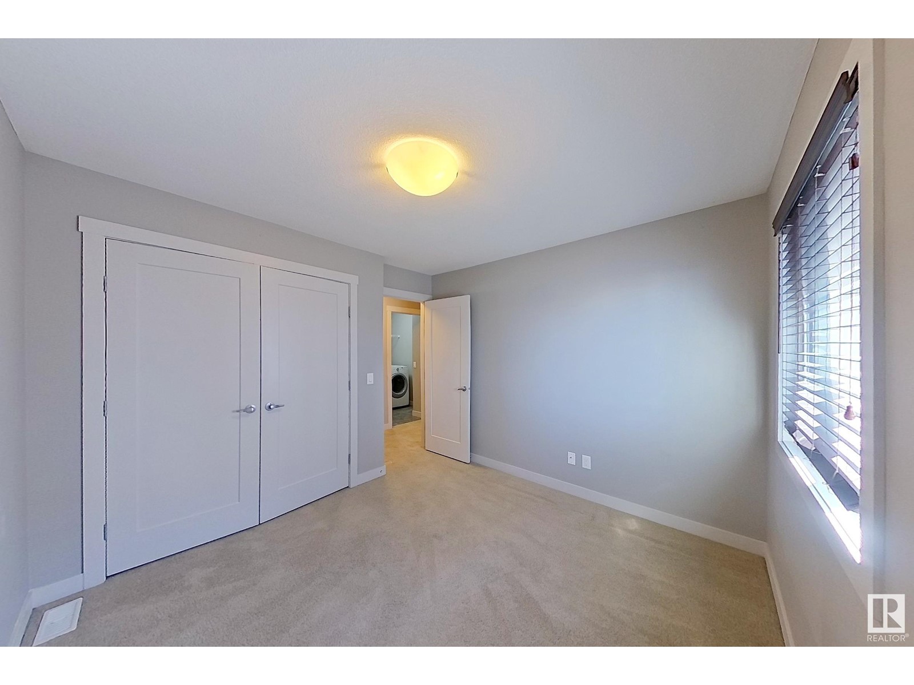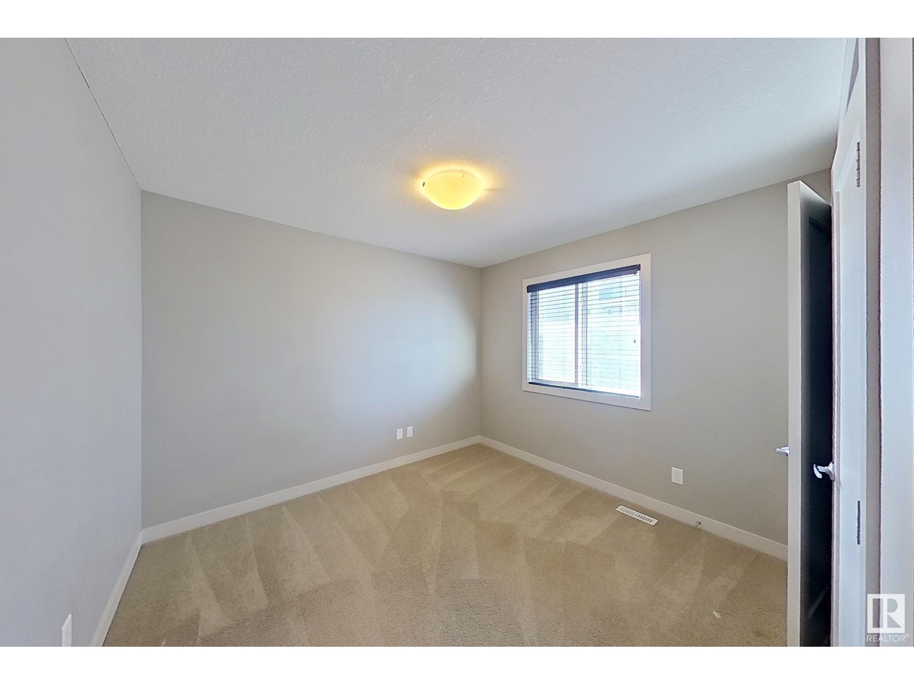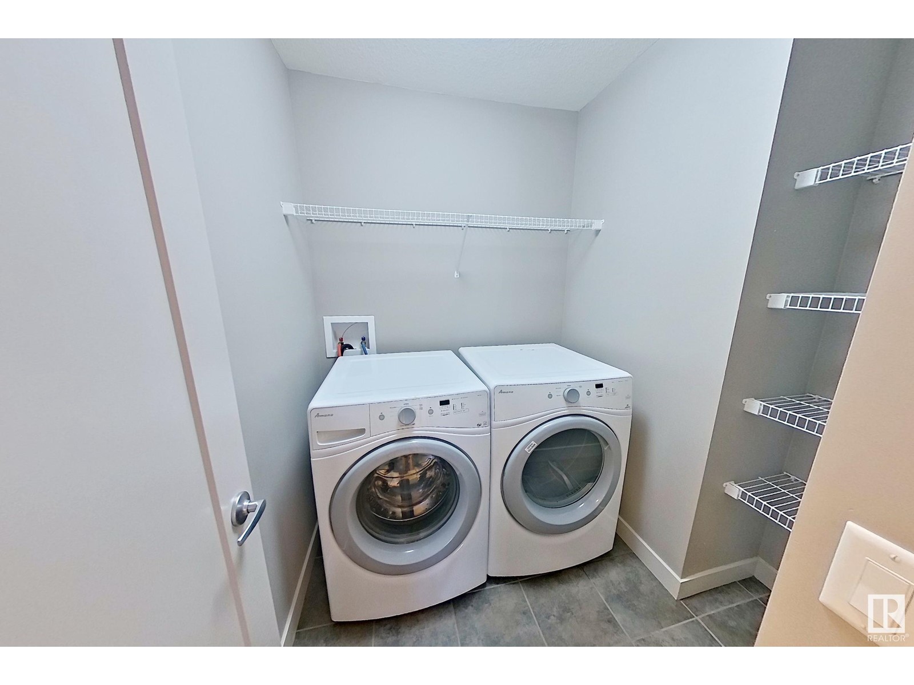3 Bedroom
3 Bathroom
1600 Sqft
Forced Air
$529,000
Discover this immaculately cared-for half duplex located in the popular neighborhood of Allard, Southwest Edmonton. Featuring 3 bedrooms and 2.5 bathrooms, this home blends comfort with practicality. The main floor showcases a bright, open layout with a stylish kitchen, stainless steel appliances, and a cozy dining area great for daily living or entertaining. Upstairs, you'll find a spacious primary suite with a walk-in closet and ensuite, two additional bedrooms, a full bathroom, and a generous bonus room perfect for family movie nights, a play area, or home office. Additional highlights include a double attached garage, unfinished basement ready for future development, and a prime location just steps from Dr. Lila Fahlman School and Dr. Anne Anderson High School. Close to parks, shopping, and public transit. Ideal for first-time buyers or growing families. (id:58356)
Property Details
|
MLS® Number
|
E4431901 |
|
Property Type
|
Single Family |
|
Neigbourhood
|
Allard |
|
Amenities Near By
|
Airport, Golf Course, Playground, Public Transit, Schools, Shopping |
|
Features
|
Cul-de-sac, See Remarks |
|
Structure
|
Deck |
Building
|
Bathroom Total
|
3 |
|
Bedrooms Total
|
3 |
|
Appliances
|
Dishwasher, Dryer, Garage Door Opener, Microwave Range Hood Combo, Refrigerator, Stove, Washer, Window Coverings |
|
Basement Development
|
Unfinished |
|
Basement Type
|
Full (unfinished) |
|
Constructed Date
|
2015 |
|
Construction Style Attachment
|
Semi-detached |
|
Fire Protection
|
Smoke Detectors |
|
Half Bath Total
|
1 |
|
Heating Type
|
Forced Air |
|
Stories Total
|
2 |
|
Size Interior
|
1600 Sqft |
|
Type
|
Duplex |
Parking
Land
|
Acreage
|
No |
|
Fence Type
|
Fence |
|
Land Amenities
|
Airport, Golf Course, Playground, Public Transit, Schools, Shopping |
|
Size Irregular
|
335.76 |
|
Size Total
|
335.76 M2 |
|
Size Total Text
|
335.76 M2 |
Rooms
| Level |
Type |
Length |
Width |
Dimensions |
|
Upper Level |
Primary Bedroom |
|
|
3.74m x 5.09m |
|
Upper Level |
Bedroom 2 |
|
|
3.75m x 3.23m |
|
Upper Level |
Bedroom 3 |
|
|
3.18m x 3.23m |
