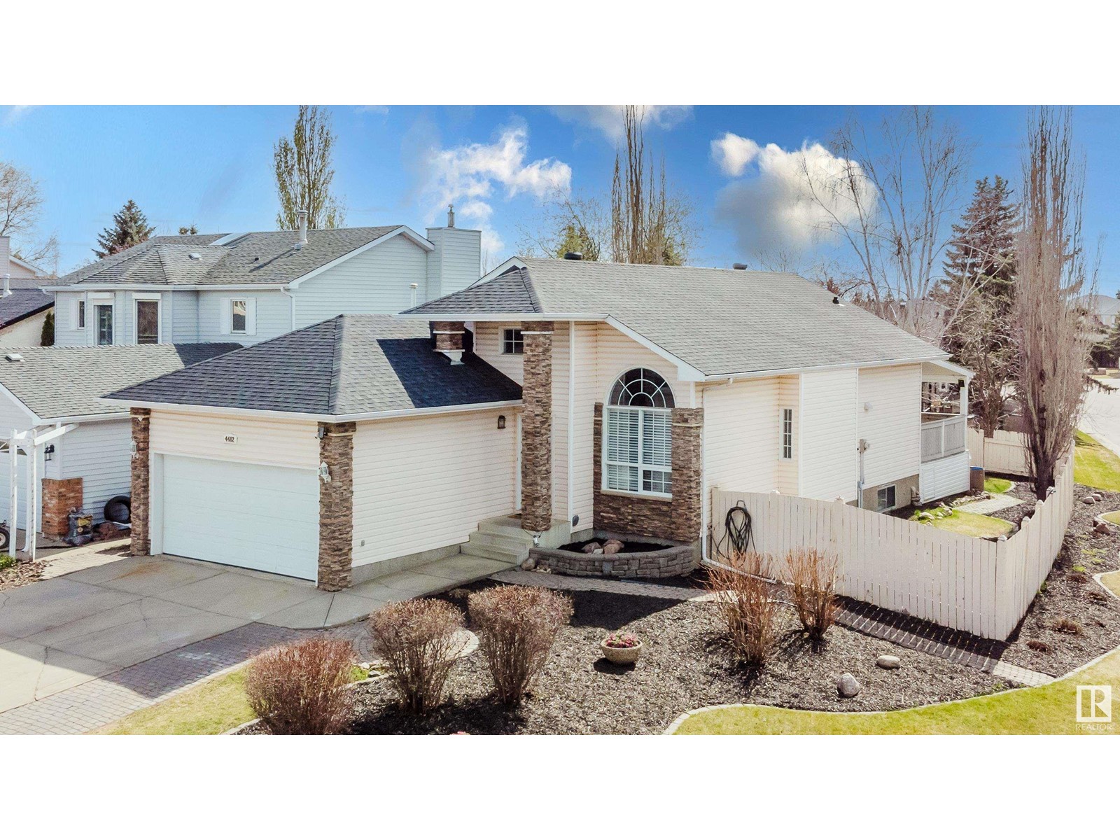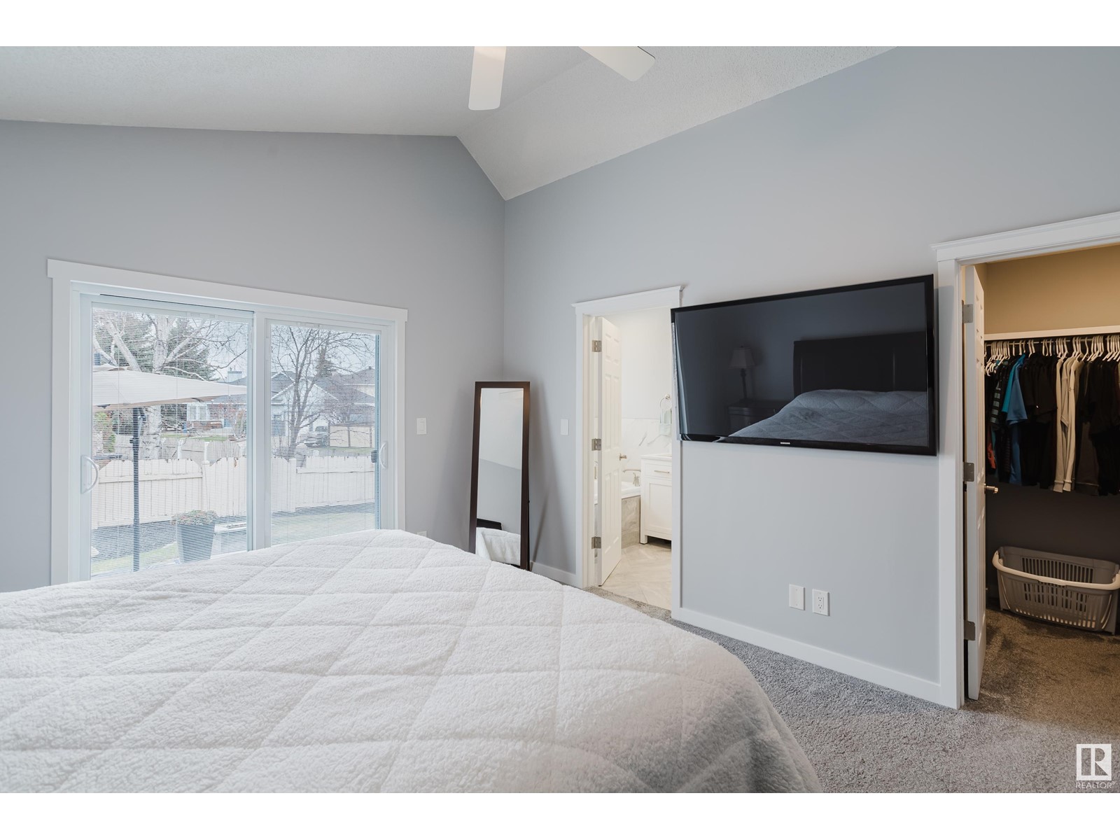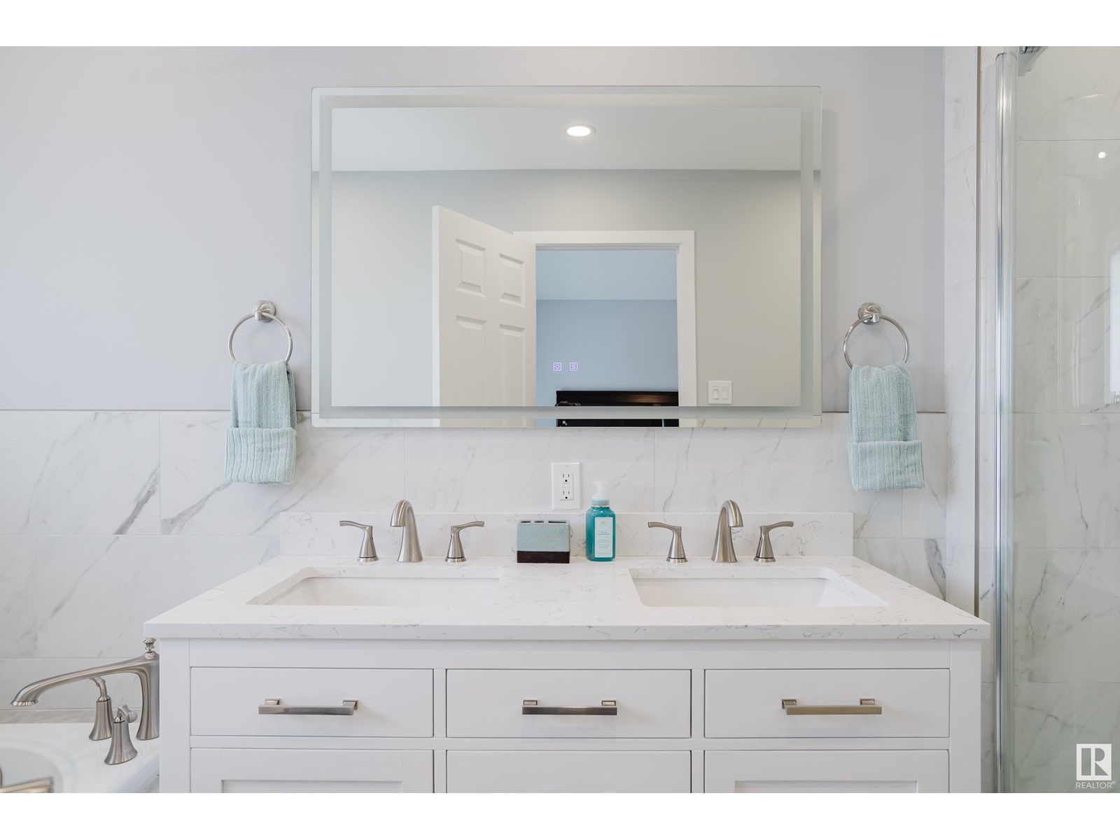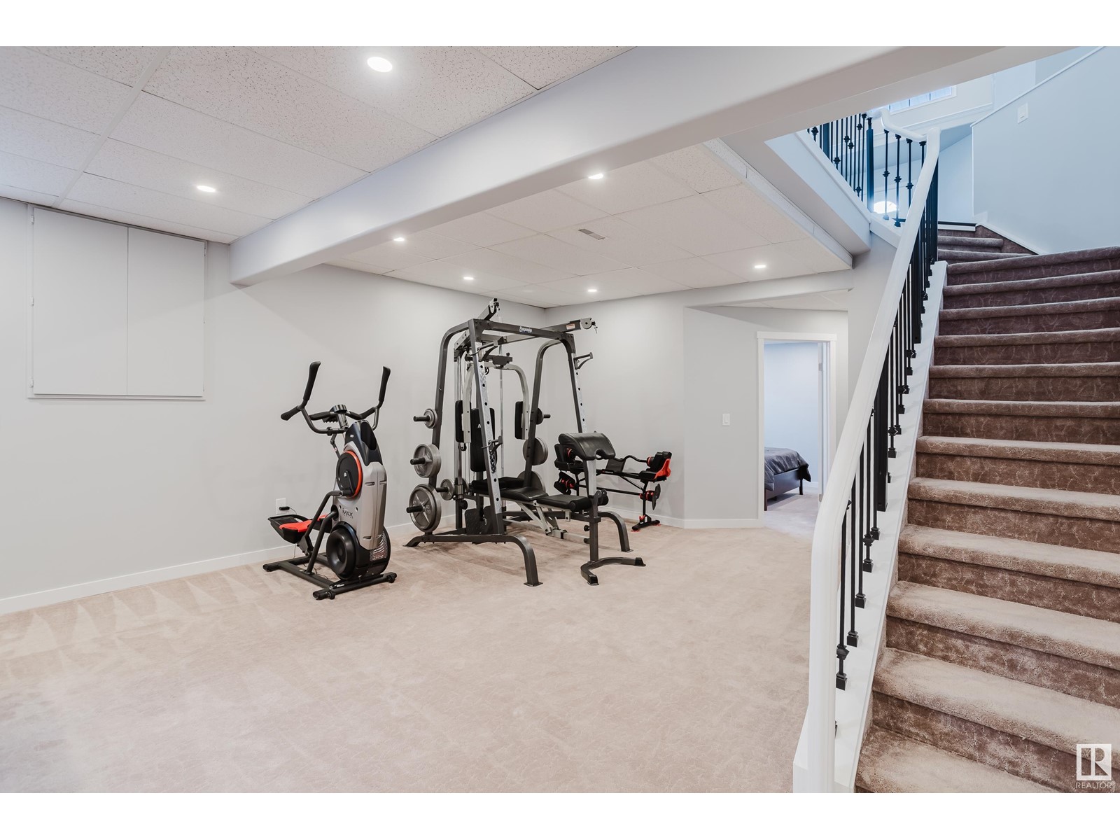4 Bedroom
3 Bathroom
1400 Sqft
Bungalow
Forced Air
$525,000
Charming 4 bedroom (2 up & 2 down) Bungalow with 2,584 sqft of developed space on a Quiet Cul-de-Sac! This beautifully maintained home sits on a landscaped corner lot with a private, covered deck featuring a hot tub—perfect for relaxing year-round. Enjoy an open-concept layout with granite countertops, professional paint throughout, and convenient main floor laundry. The fully developed basement includes an additional bathroom, ideal for guests or extended family. Upgrades include a 2-year-old roof, newer hot water tank, some newer windows, and central air conditioning for year-round comfort. Fantastic opportunity in a prime location! (id:58356)
Property Details
|
MLS® Number
|
E4433774 |
|
Property Type
|
Single Family |
|
Neigbourhood
|
Larkspur |
|
Features
|
Cul-de-sac |
|
Parking Space Total
|
4 |
|
Structure
|
Deck |
Building
|
Bathroom Total
|
3 |
|
Bedrooms Total
|
4 |
|
Appliances
|
Dishwasher, Dryer, Microwave Range Hood Combo, Refrigerator, Stove, Washer, Window Coverings, Wine Fridge |
|
Architectural Style
|
Bungalow |
|
Basement Development
|
Finished |
|
Basement Type
|
Full (finished) |
|
Constructed Date
|
1992 |
|
Construction Style Attachment
|
Detached |
|
Heating Type
|
Forced Air |
|
Stories Total
|
1 |
|
Size Interior
|
1400 Sqft |
|
Type
|
House |
Parking
Land
|
Acreage
|
No |
|
Size Irregular
|
601.31 |
|
Size Total
|
601.31 M2 |
|
Size Total Text
|
601.31 M2 |
Rooms
| Level |
Type |
Length |
Width |
Dimensions |
|
Basement |
Bedroom 2 |
|
|
13' x 12'7 |
|
Basement |
Bedroom 3 |
|
|
12' x 11'7 |
|
Basement |
Recreation Room |
|
|
29'10 x 26'11 |
|
Basement |
Utility Room |
|
|
16'4 x 7'1 |
|
Main Level |
Living Room |
|
|
15'7 x 15'10 |
|
Main Level |
Dining Room |
|
|
14'9 x 9' |
|
Main Level |
Kitchen |
|
|
12'11 x 19'2 |
|
Main Level |
Primary Bedroom |
|
|
12'7 x 15' |
|
Main Level |
Bedroom 4 |
|
|
8'11 x 12'7 |
|
Main Level |
Laundry Room |
|
|
7'7 x 5'1 |




























