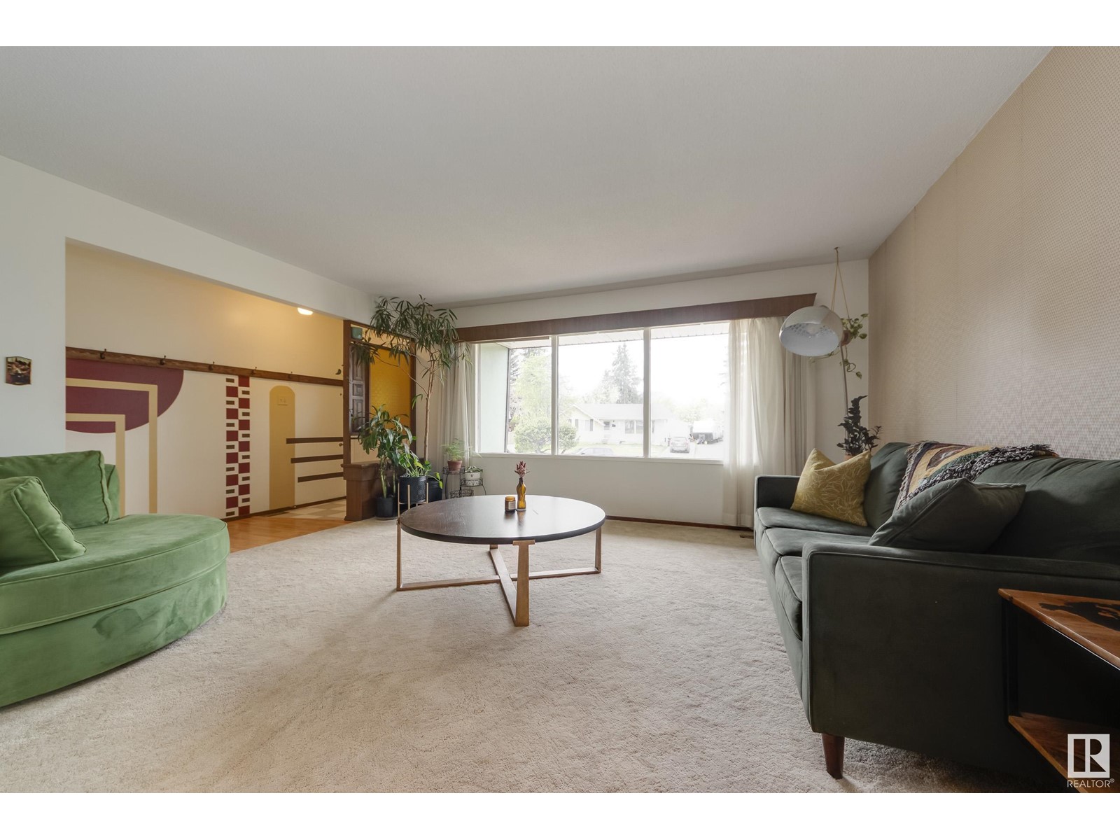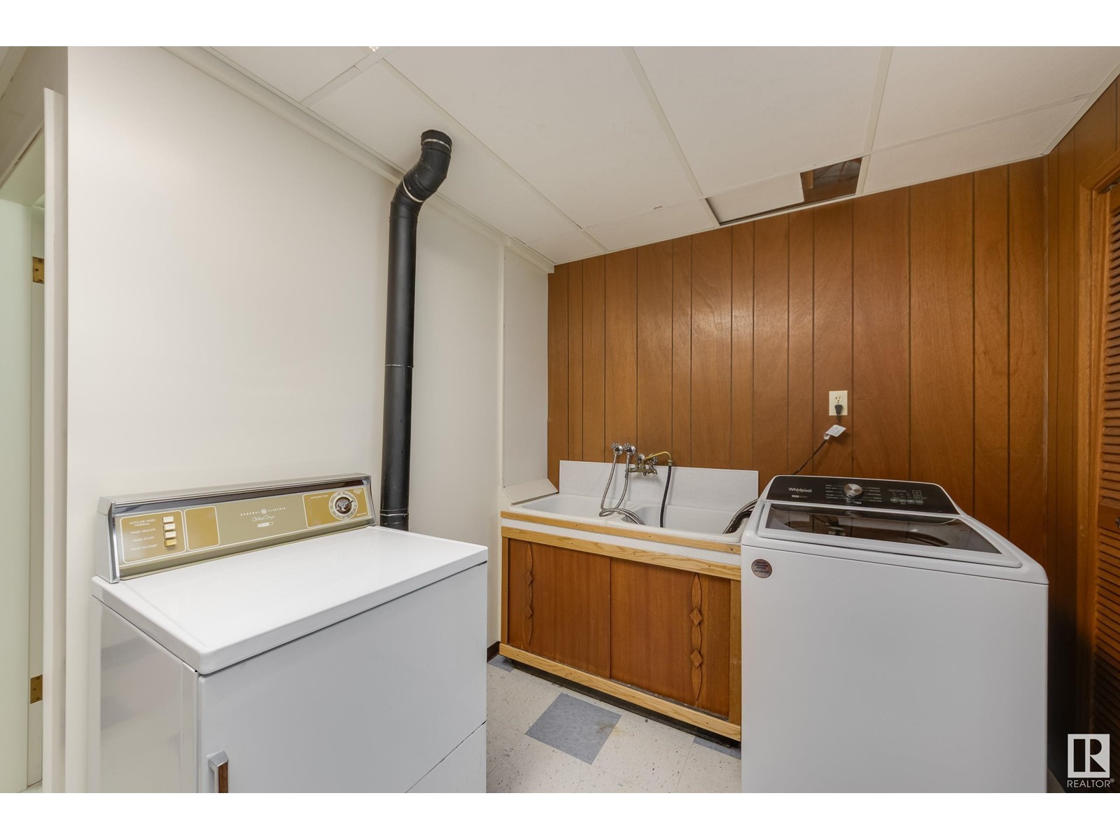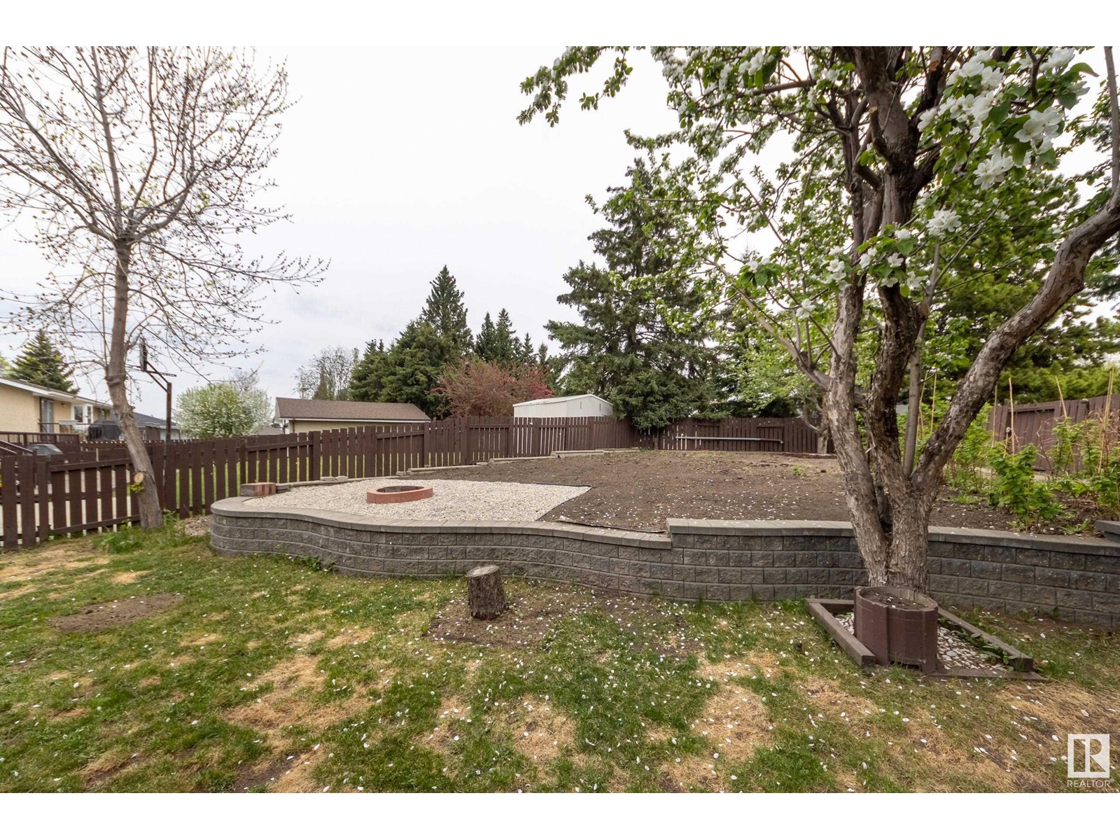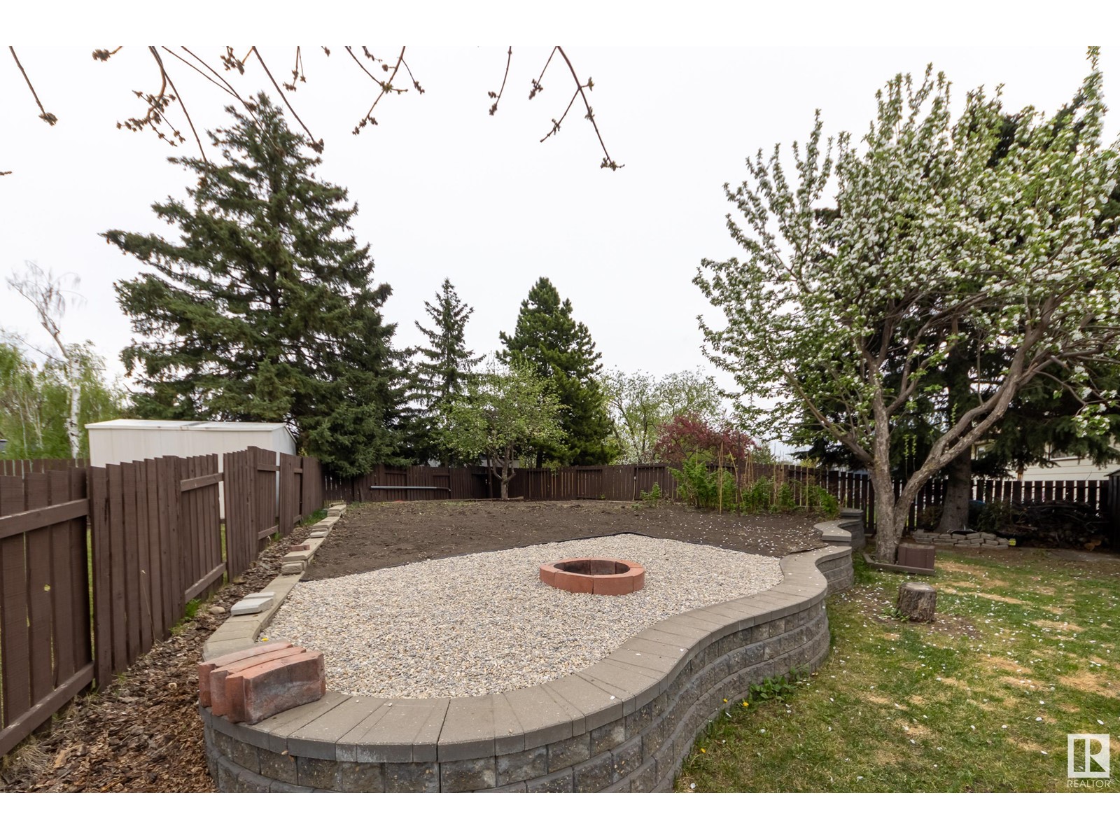3 Bedroom
2 Bathroom
1100 Sqft
Bungalow
Fireplace
Forced Air
$400,000
Centrally located in the sought-after Mills Haven neighbourhood, this 3-bedroom, 2-bathroom bungalow offers over 2,100 sq. ft. of developed living space and has incredible potential. The main floor features a bright, spacious living room with large windows, a dining area, functional kitchen, three bedrooms and a full 4-piece bath. The finished basement includes a large recreation room, 3-piece bathroom, laundry/mechanical room, and a flex space - ideal as a workshop, hobby room, or future bedroom. A separate rear entrance offers excellent potential for suite development. Whether you're a first-time buyer, investor, or looking for a renovation project to turn into your dream home, this is a fantastic opportunity in a well-established, central community with great access to schools, parks, shops, and major routes into Edmonton. Sitting on a generous lot, the backyard is a standout - featuring a massive raised garden bed for the avid gardener, mature trees/shrubs, and a patio for relaxing or entertaining. (id:58356)
Property Details
|
MLS® Number
|
E4436522 |
|
Property Type
|
Single Family |
|
Neigbourhood
|
Mills Haven |
|
Amenities Near By
|
Golf Course, Playground, Public Transit, Schools, Shopping |
|
Structure
|
Fire Pit, Patio(s) |
Building
|
Bathroom Total
|
2 |
|
Bedrooms Total
|
3 |
|
Appliances
|
Dryer, Freezer, Refrigerator, Storage Shed, Stove, Washer, Window Coverings |
|
Architectural Style
|
Bungalow |
|
Basement Development
|
Finished |
|
Basement Type
|
Full (finished) |
|
Constructed Date
|
1971 |
|
Construction Style Attachment
|
Detached |
|
Fireplace Fuel
|
Wood |
|
Fireplace Present
|
Yes |
|
Fireplace Type
|
Woodstove |
|
Heating Type
|
Forced Air |
|
Stories Total
|
1 |
|
Size Interior
|
1100 Sqft |
|
Type
|
House |
Land
|
Acreage
|
No |
|
Fence Type
|
Fence |
|
Land Amenities
|
Golf Course, Playground, Public Transit, Schools, Shopping |
|
Size Irregular
|
653 |
|
Size Total
|
653 M2 |
|
Size Total Text
|
653 M2 |
Rooms
| Level |
Type |
Length |
Width |
Dimensions |
|
Basement |
Family Room |
6.56 m |
3.3 m |
6.56 m x 3.3 m |
|
Basement |
Recreation Room |
5.07 m |
3.19 m |
5.07 m x 3.19 m |
|
Main Level |
Living Room |
4.74 m |
4.08 m |
4.74 m x 4.08 m |
|
Main Level |
Dining Room |
3.48 m |
2.42 m |
3.48 m x 2.42 m |
|
Main Level |
Kitchen |
3.47 m |
2.48 m |
3.47 m x 2.48 m |
|
Main Level |
Primary Bedroom |
3.48 m |
3.18 m |
3.48 m x 3.18 m |
|
Main Level |
Bedroom 2 |
3.24 m |
3 m |
3.24 m x 3 m |
|
Main Level |
Bedroom 3 |
2.89 m |
2.75 m |
2.89 m x 2.75 m |






























































