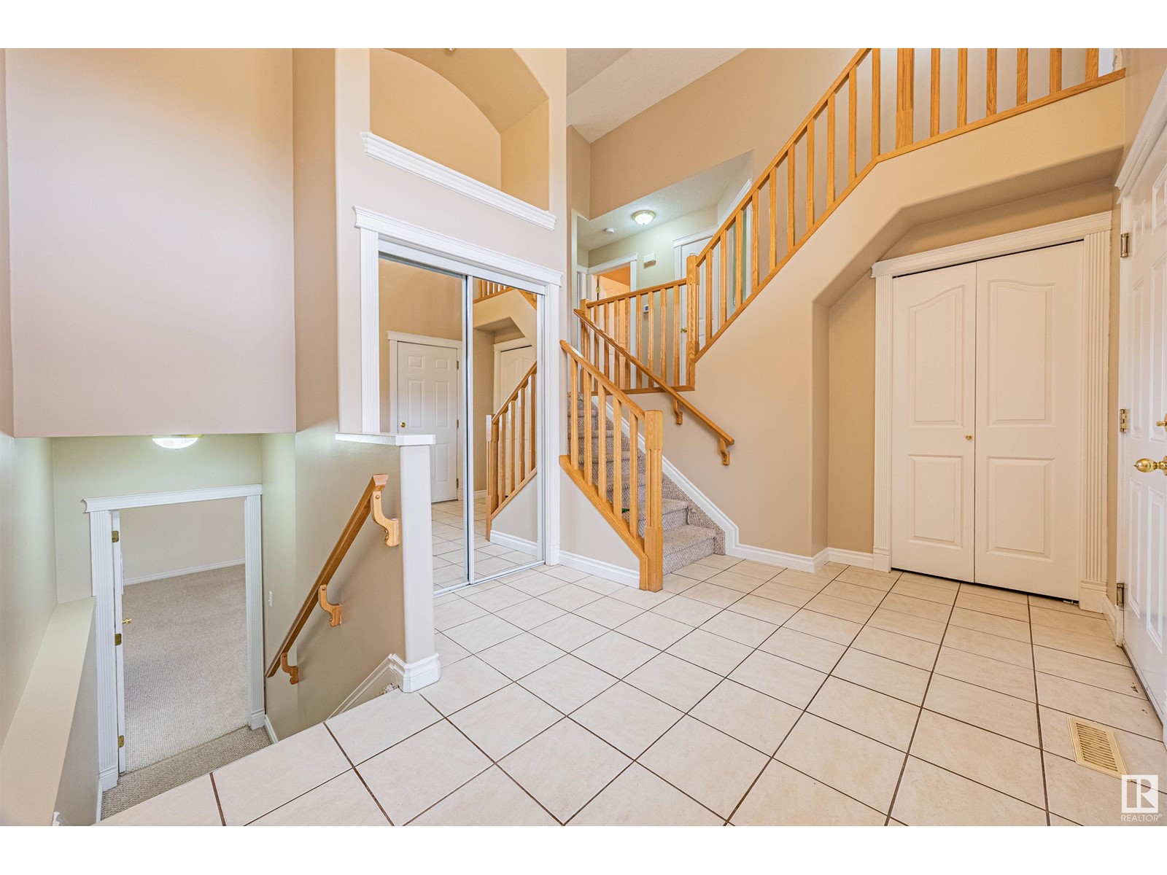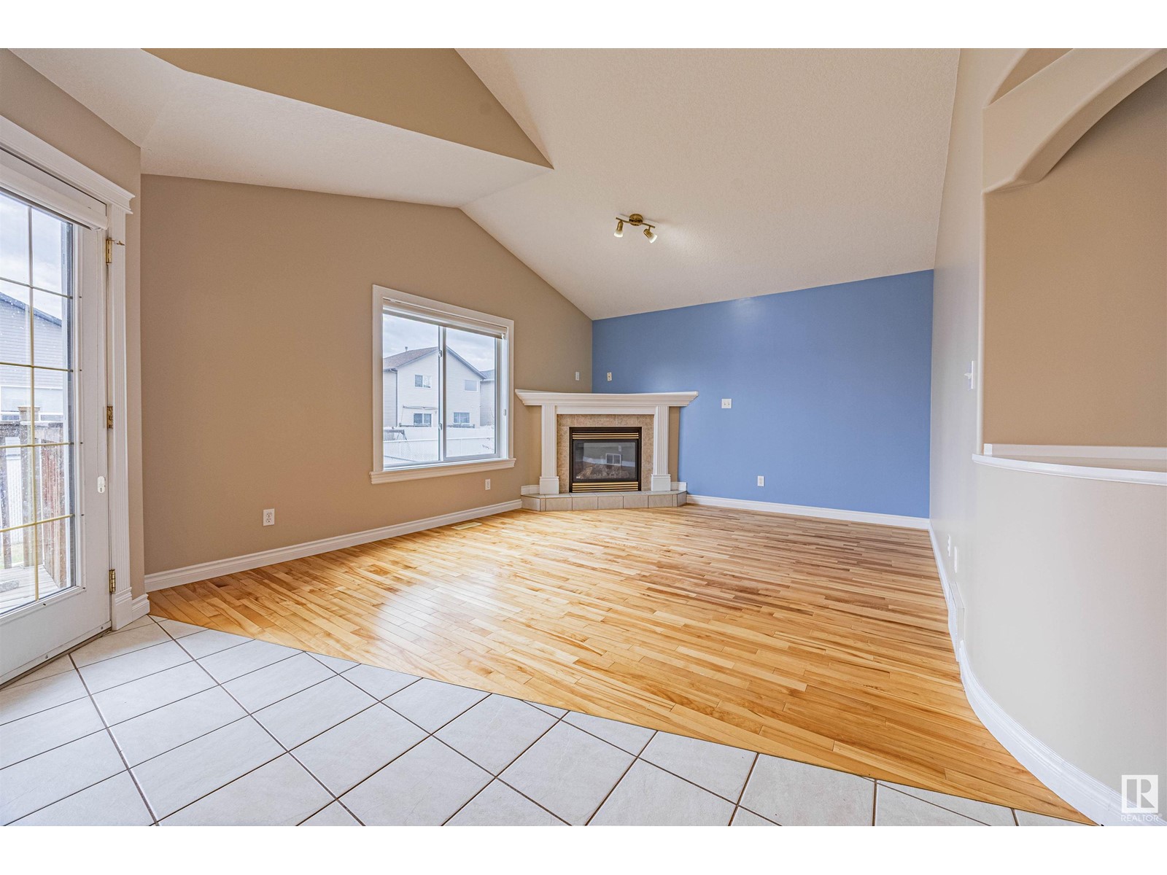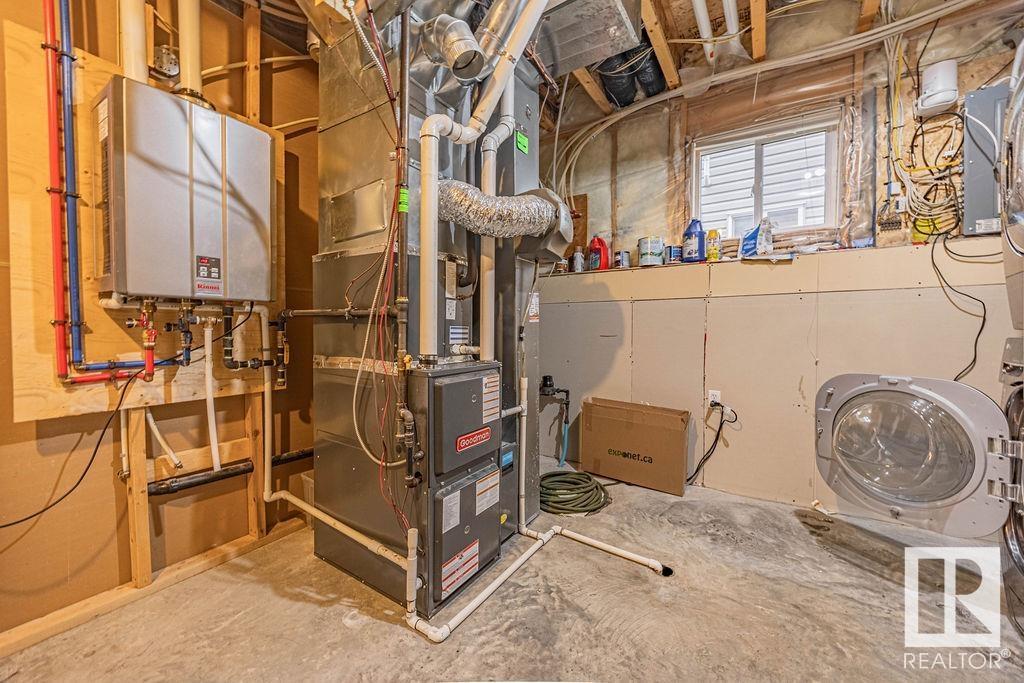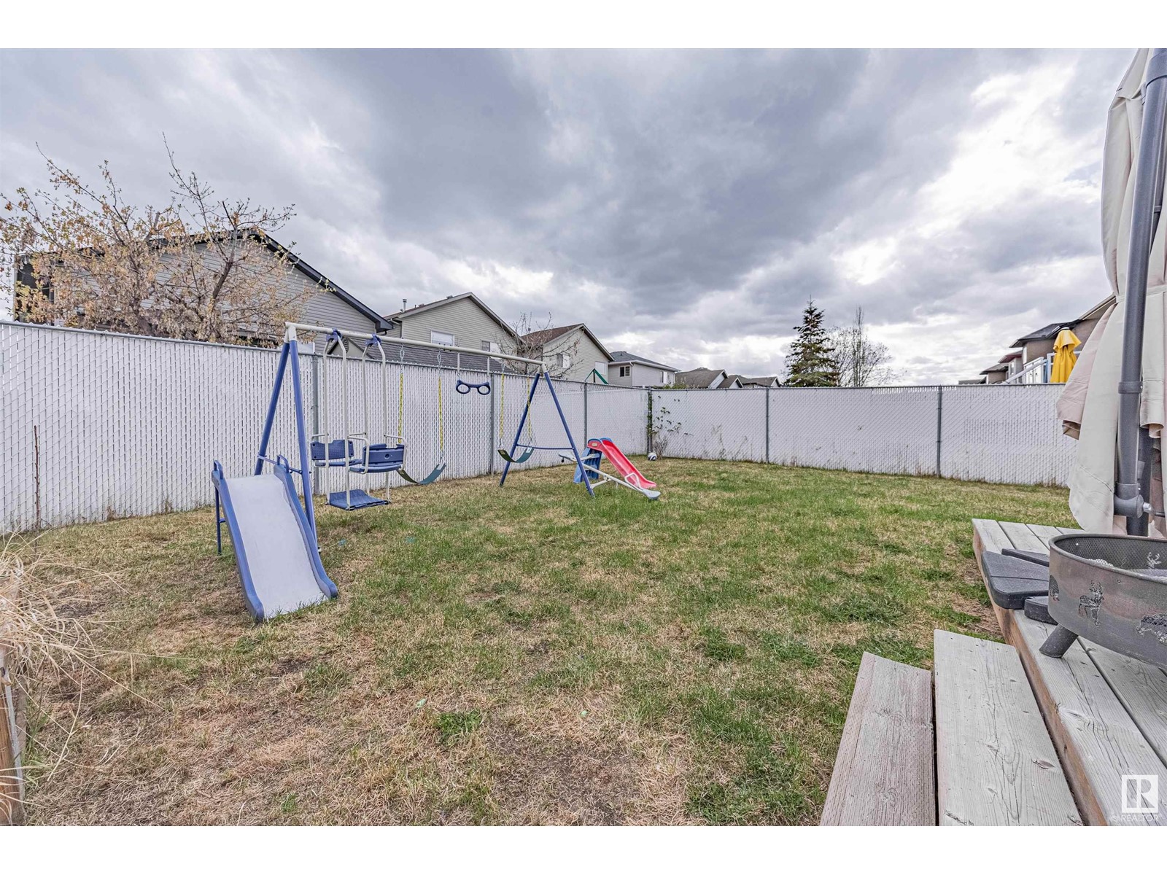3 Bedroom
3 Bathroom
1500 Sqft
Bi-Level
Fireplace
Forced Air
$519,000
WELCOME HOME, stop the searh this is the ONE! THIS home has it all! With over 2800 sq feet of living space that includes 3 bedrooms, 3 full bathrooms, bright open concept kitchen, dining room and living room with a corner fireplace. This Bright and Spacious Bi- level is located in Brintnell, with plenty of schools shopping and close access to the AH. This home is stunning with an open foyer that will leave you breathless. THIS HOME IS 100% turn key with a NEW furnace, NEW Central AC, NEW hot water on demand, vaulted ceilings and convienient double front attatched garage. This Fully finished basement was once operated as a day home with 3 large windows and plenty of room for a play room, rec room or extra bedrooms. The basement is complete with a new 4 piece soaker tub bathroom, upgraded GRANITE kitchen countertops and freshly painted walls with over 2800 sq feet of living space. With a wonderful west facing deck, fully fenced and landscaped yard with an uppe rand lower deck. (id:58356)
Property Details
|
MLS® Number
|
E4433832 |
|
Property Type
|
Single Family |
|
Neigbourhood
|
Brintnell |
|
Amenities Near By
|
Schools, Shopping |
|
Features
|
No Animal Home, No Smoking Home |
|
Structure
|
Deck |
Building
|
Bathroom Total
|
3 |
|
Bedrooms Total
|
3 |
|
Amenities
|
Vinyl Windows |
|
Appliances
|
Dishwasher, Dryer, Freezer, Refrigerator, Stove, Washer |
|
Architectural Style
|
Bi-level |
|
Basement Development
|
Finished |
|
Basement Type
|
Full (finished) |
|
Ceiling Type
|
Vaulted |
|
Constructed Date
|
2006 |
|
Construction Style Attachment
|
Detached |
|
Fireplace Fuel
|
Gas |
|
Fireplace Present
|
Yes |
|
Fireplace Type
|
Unknown |
|
Heating Type
|
Forced Air |
|
Size Interior
|
1500 Sqft |
|
Type
|
House |
Parking
Land
|
Acreage
|
No |
|
Fence Type
|
Fence |
|
Land Amenities
|
Schools, Shopping |
|
Size Irregular
|
395.8 |
|
Size Total
|
395.8 M2 |
|
Size Total Text
|
395.8 M2 |
Rooms
| Level |
Type |
Length |
Width |
Dimensions |
|
Basement |
Family Room |
|
|
Measurements not available |
|
Basement |
Bonus Room |
|
|
Measurements not available |
|
Main Level |
Living Room |
|
|
Measurements not available |
|
Main Level |
Dining Room |
|
|
Measurements not available |
|
Main Level |
Kitchen |
|
|
m |
|
Main Level |
Bedroom 2 |
|
|
Measurements not available |
|
Main Level |
Bedroom 3 |
|
|
Measurements not available |
|
Upper Level |
Primary Bedroom |
|
|
Measurements not available |










































