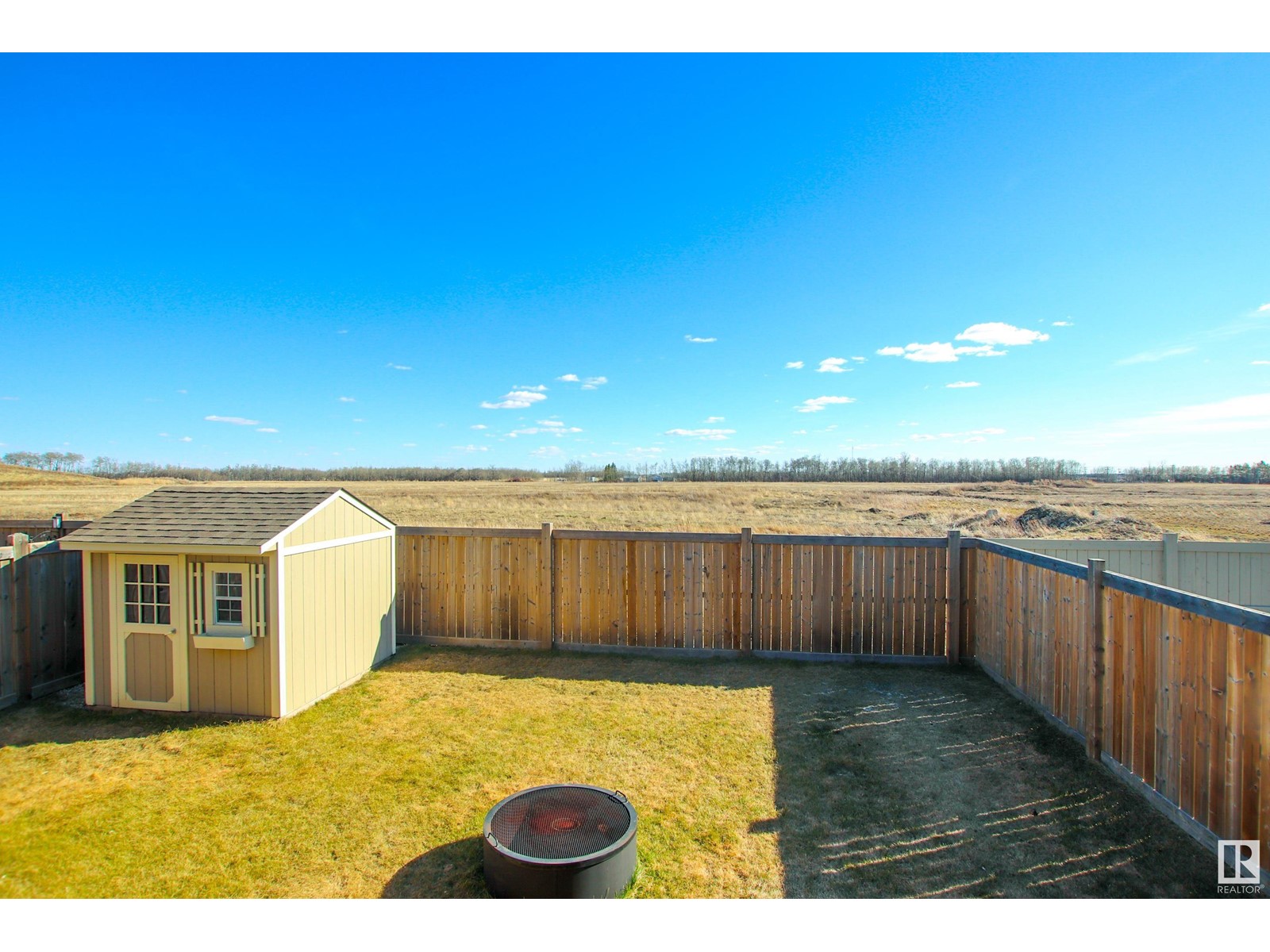3 Bedroom
3 Bathroom
1900 Sqft
Fireplace
Central Air Conditioning
Forced Air
$550,000
This stunning home located in Robinson is filled with upgrades from finishes to security system, permanent lighting, air conditioning & OVERSIZED garage with 8ft door. Walking into this home you will immediately notice the beautiful details through out this open concept main floor. The living room is cozy with the stone fireplace. While the kitchen keeps it bright with ample storage space, white cabinets, pantry, spacious island & S.S. appliances. The dining room is very spacious & leads out to your covered patio & good size yard currently not backing anything. A 2pc bath, mudroom & laundry finish this floor. Head upstairs to find a large bonus area with 3 bedrooms, master featuring ensuite with soaker tub, shower and his and her sinks & walk-in closet. Basement awaits your final touches, perfect community for any family, close proximity to all major amenities, schools and shopping. This home is sure to impress, come and check it out! (id:58356)
Property Details
|
MLS® Number
|
E4433388 |
|
Property Type
|
Single Family |
|
Neigbourhood
|
Robinson |
|
Amenities Near By
|
Airport, Playground, Public Transit, Schools, Shopping |
|
Structure
|
Deck |
Building
|
Bathroom Total
|
3 |
|
Bedrooms Total
|
3 |
|
Appliances
|
Alarm System, Dishwasher, Dryer, Garage Door Opener Remote(s), Garage Door Opener, Hood Fan, Microwave, Refrigerator, Storage Shed, Gas Stove(s), Washer, Window Coverings |
|
Basement Development
|
Unfinished |
|
Basement Type
|
Full (unfinished) |
|
Constructed Date
|
2015 |
|
Construction Style Attachment
|
Detached |
|
Cooling Type
|
Central Air Conditioning |
|
Fire Protection
|
Smoke Detectors |
|
Fireplace Fuel
|
Gas |
|
Fireplace Present
|
Yes |
|
Fireplace Type
|
Unknown |
|
Half Bath Total
|
1 |
|
Heating Type
|
Forced Air |
|
Stories Total
|
2 |
|
Size Interior
|
1900 Sqft |
|
Type
|
House |
Parking
Land
|
Acreage
|
No |
|
Fence Type
|
Fence |
|
Land Amenities
|
Airport, Playground, Public Transit, Schools, Shopping |
|
Size Irregular
|
407.66 |
|
Size Total
|
407.66 M2 |
|
Size Total Text
|
407.66 M2 |
Rooms
| Level |
Type |
Length |
Width |
Dimensions |
|
Main Level |
Living Room |
|
|
Measurements not available |
|
Main Level |
Dining Room |
|
|
Measurements not available |
|
Main Level |
Kitchen |
|
|
Measurements not available |
|
Main Level |
Laundry Room |
|
|
Measurements not available |
|
Upper Level |
Family Room |
|
|
Measurements not available |
|
Upper Level |
Primary Bedroom |
|
|
Measurements not available |
|
Upper Level |
Bedroom 2 |
|
|
Measurements not available |
|
Upper Level |
Bedroom 3 |
|
|
Measurements not available |































